8936 Center St, MANASSAS, VA 20110
Local realty services provided by:ERA Reed Realty, Inc.
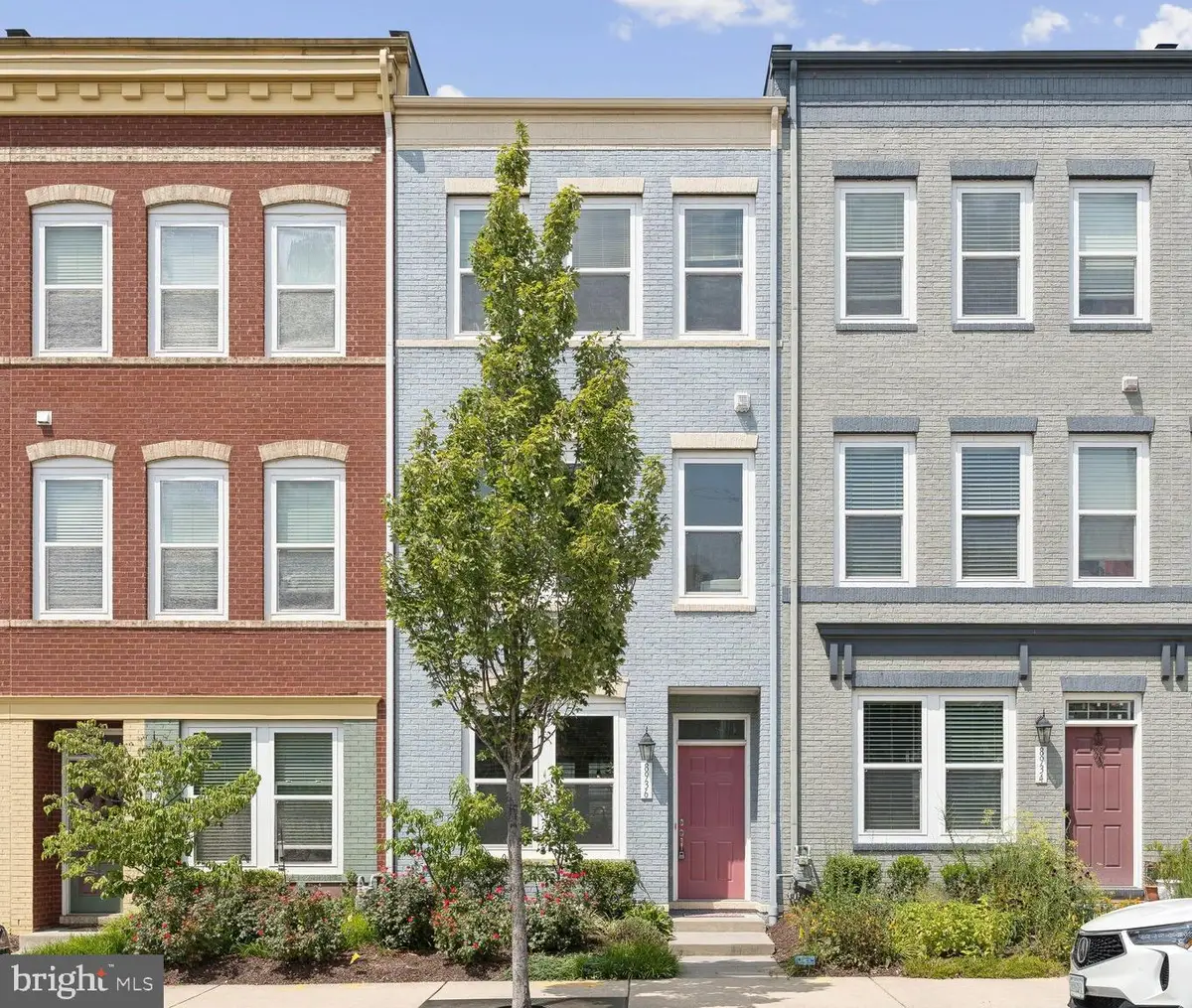
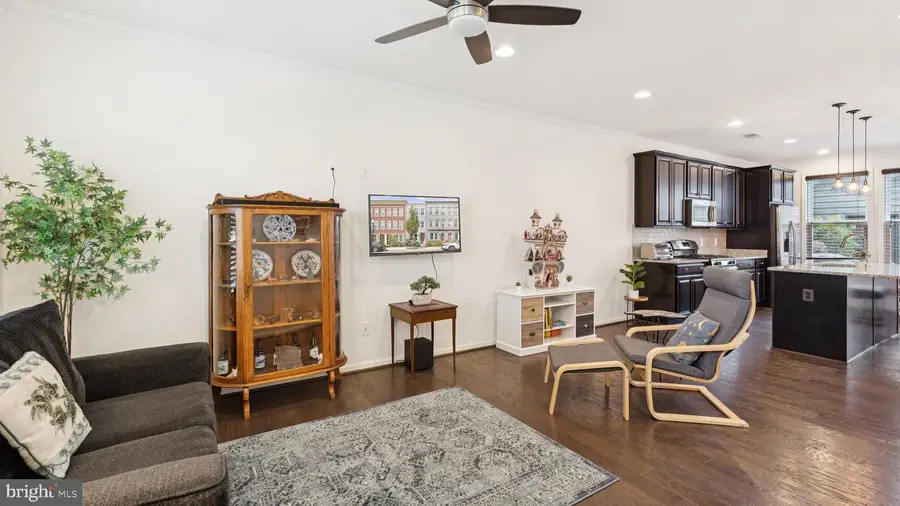
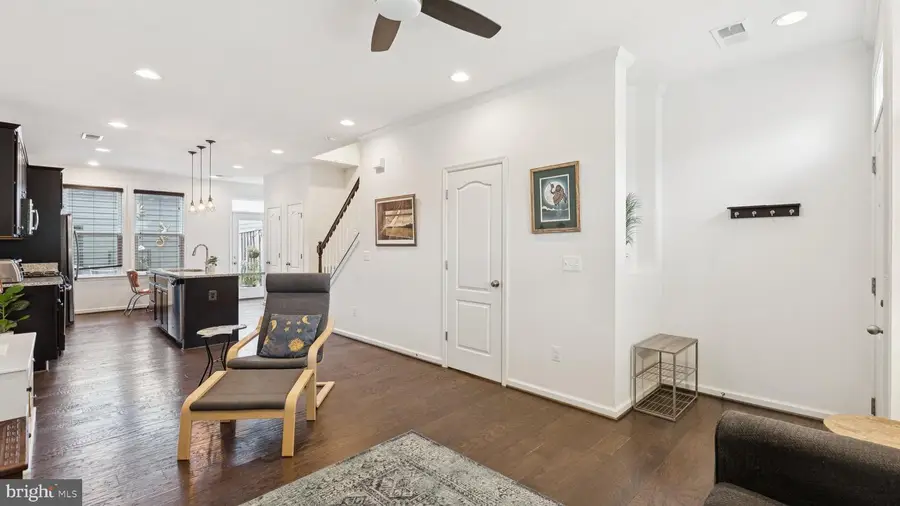
8936 Center St,MANASSAS, VA 20110
$540,000
- 3 Beds
- 3 Baths
- 1,710 sq. ft.
- Townhouse
- Active
Listed by:angel m tighe
Office:samson properties
MLS#:VAMN2009150
Source:BRIGHTMLS
Price summary
- Price:$540,000
- Price per sq. ft.:$315.79
- Monthly HOA dues:$75
About this home
PRIME historic Old Town Manassas location -- just blocks from shops, restaurants, farmers market, VRE and all the First Friday entertainment fun. Beautiful hardwood floors throughout the main level. Open concept living areas with large windows and ample light. High ceilings and recessed lighting. Large chef style kitchen with dark maple cabinets, granite counters, tile backsplash, SS appliances. HUGE center island with bar and a pantry. Breakfast area. Half bath on the main. Middle level offers a spacious primary bedroom with walk-in closet with custom built-ins, luxury bath with dual vanity and large shower with seat. Additional rec-room area off the bedroom makes for a great home office and separate laundry room. The upper level offers 2 nice sized bedrooms with spacious walk-in closets and a hall bath. Fenced in courtyard area in the back with access to the garage. These don't come available too often and are super cute, in a great location.
Contact an agent
Home facts
- Year built:2015
- Listing Id #:VAMN2009150
- Added:11 day(s) ago
- Updated:August 14, 2025 at 01:41 PM
Rooms and interior
- Bedrooms:3
- Total bathrooms:3
- Full bathrooms:2
- Half bathrooms:1
- Living area:1,710 sq. ft.
Heating and cooling
- Cooling:Ceiling Fan(s), Central A/C
- Heating:Central, Natural Gas
Structure and exterior
- Roof:Architectural Shingle
- Year built:2015
- Building area:1,710 sq. ft.
- Lot area:0.04 Acres
Schools
- High school:OSBOURN
- Middle school:METZ
- Elementary school:BALDWIN
Utilities
- Water:Public
- Sewer:Public Sewer
Finances and disclosures
- Price:$540,000
- Price per sq. ft.:$315.79
- Tax amount:$5,311 (2019)
New listings near 8936 Center St
- Coming SoonOpen Sat, 11am to 1pm
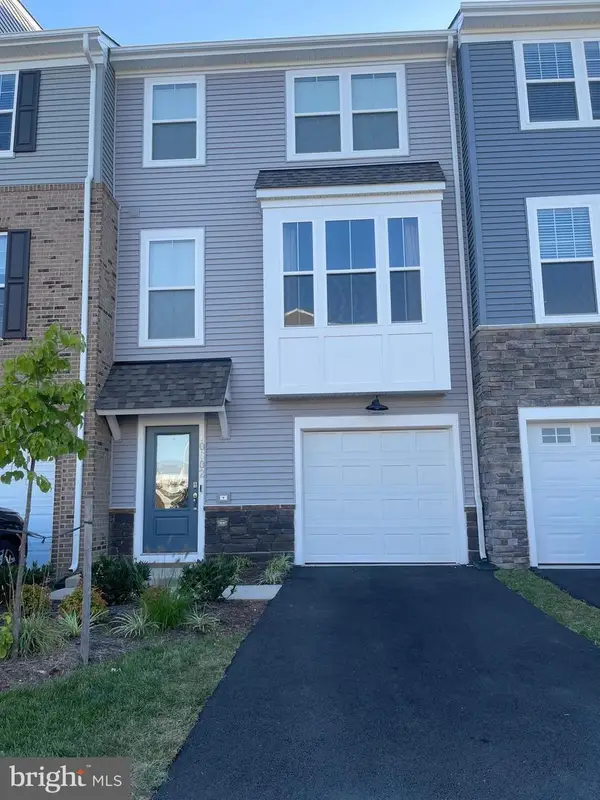 $550,000Coming Soon3 beds 4 baths
$550,000Coming Soon3 beds 4 baths10602 Sheffield Glen Ln, MANASSAS, VA 20112
MLS# VAPW2101504Listed by: PEARSON SMITH REALTY, LLC - New
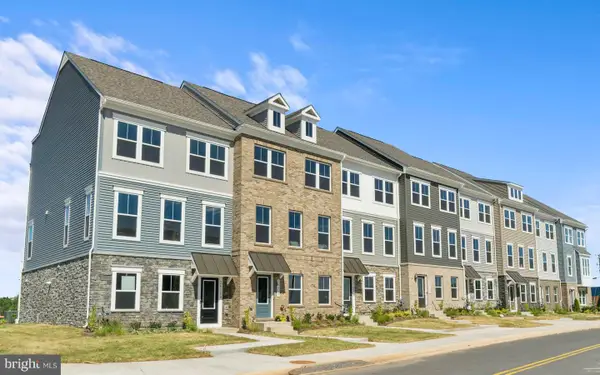 $610,700Active4 beds 4 baths1,964 sq. ft.
$610,700Active4 beds 4 baths1,964 sq. ft.11284 Aristotle St, MANASSAS, VA 20109
MLS# VAPW2101664Listed by: SM BROKERAGE, LLC - New
 $662,510Active4 beds 4 baths1,964 sq. ft.
$662,510Active4 beds 4 baths1,964 sq. ft.11278 Aristotle St, MANASSAS, VA 20109
MLS# VAPW2101666Listed by: SM BROKERAGE, LLC - Coming Soon
 $425,000Coming Soon4 beds 3 baths
$425,000Coming Soon4 beds 3 baths9440 Teaberry Ct, MANASSAS, VA 20110
MLS# VAMN2009204Listed by: SAMSON PROPERTIES - Coming SoonOpen Sun, 1 to 3pm
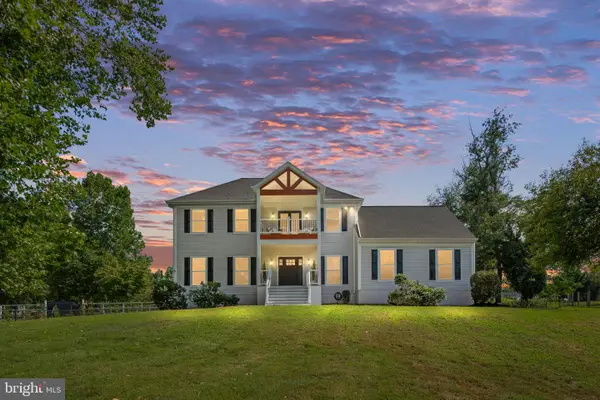 $799,900Coming Soon5 beds 5 baths
$799,900Coming Soon5 beds 5 baths7095 Signal Hill Rd, MANASSAS, VA 20111
MLS# VAPW2100352Listed by: EXP REALTY, LLC - Coming SoonOpen Sun, 1 to 3pm
 $539,000Coming Soon4 beds 3 baths
$539,000Coming Soon4 beds 3 baths8186 Cobble Pond Way, MANASSAS, VA 20111
MLS# VAPW2101638Listed by: PEARSON SMITH REALTY, LLC - Coming Soon
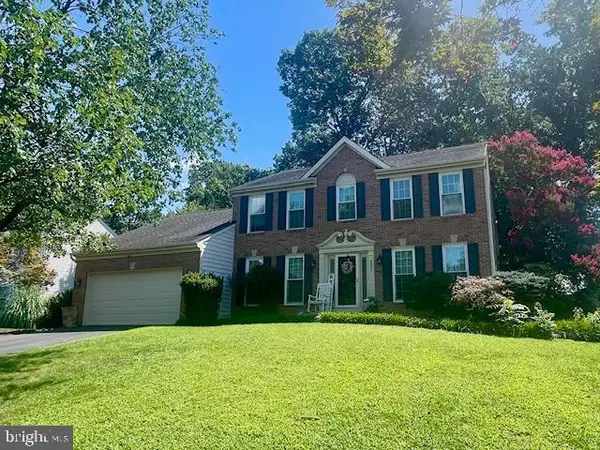 $730,000Coming Soon5 beds 4 baths
$730,000Coming Soon5 beds 4 baths9521 Vinnia Ct, MANASSAS, VA 20110
MLS# VAMN2009214Listed by: REAL BROKER, LLC - New
 $1,050,000Active4 beds 5 baths5,889 sq. ft.
$1,050,000Active4 beds 5 baths5,889 sq. ft.9800 Goldenberry Hill Ln, MANASSAS, VA 20112
MLS# VAPW2101202Listed by: ADAMZ REALTY GROUP, LLC. - Coming Soon
 $429,900Coming Soon3 beds 4 baths
$429,900Coming Soon3 beds 4 baths8239 Blue Ridge Ct, MANASSAS, VA 20109
MLS# VAPW2101542Listed by: CAMPOS INTERNATIONAL GROUP - New
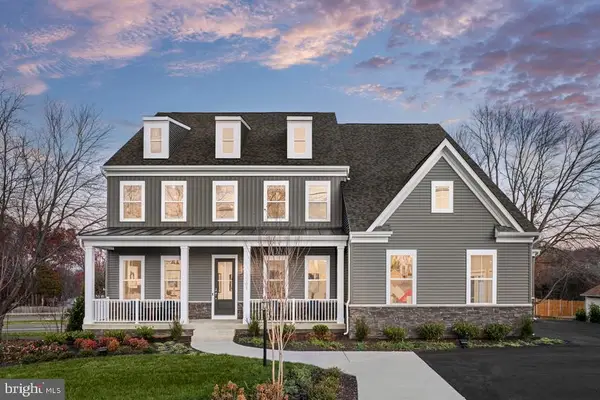 $1,175,230Active4 beds 5 baths5,748 sq. ft.
$1,175,230Active4 beds 5 baths5,748 sq. ft.8720 Classic Lakes Way, MANASSAS, VA 20112
MLS# VAPW2101598Listed by: SM BROKERAGE, LLC

