9200 Charleston Dr #302, MANASSAS, VA 20110
Local realty services provided by:ERA Central Realty Group
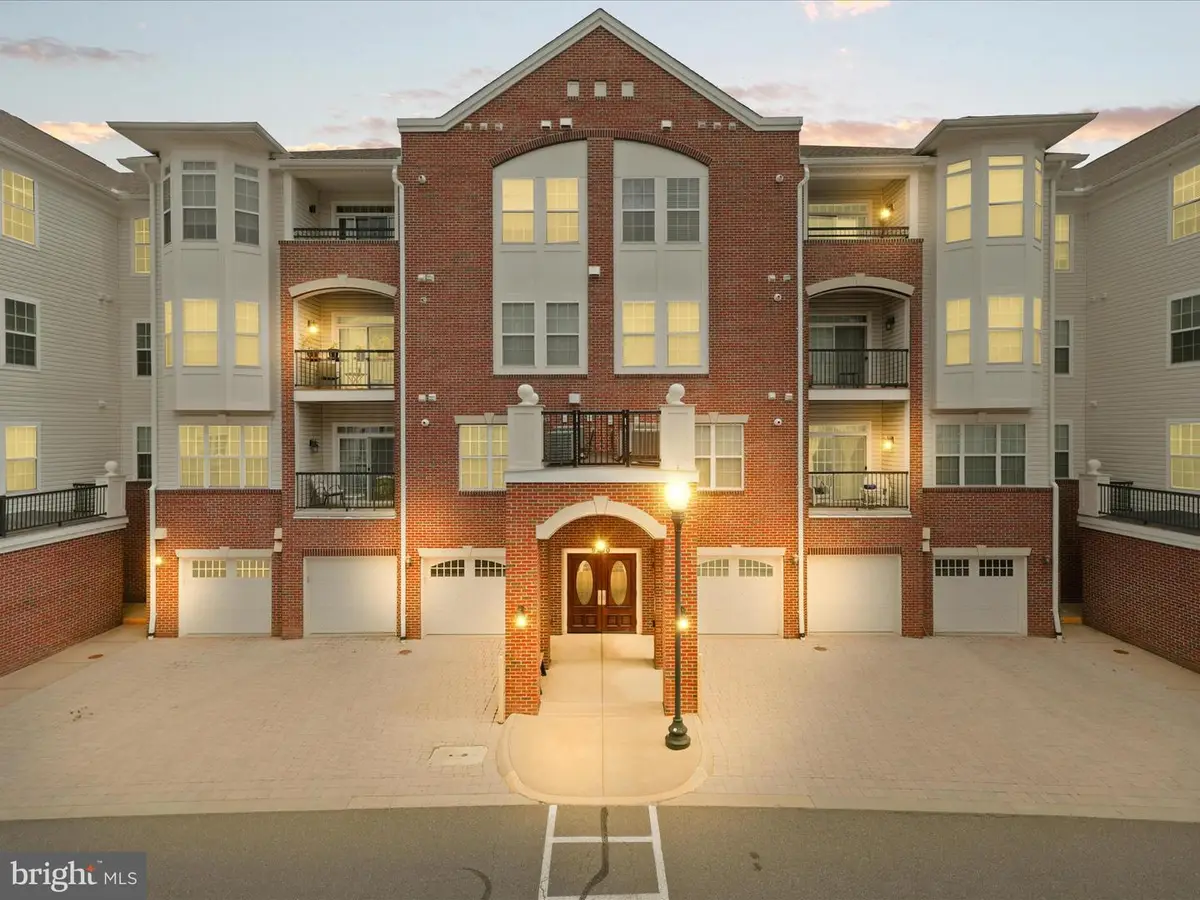


Listed by:zonia e garcia
Office:berkshire hathaway homeservices penfed realty
MLS#:VAMN2009162
Source:BRIGHTMLS
Price summary
- Price:$440,000
- Price per sq. ft.:$219.34
About this home
Experience luxurious one-level living in this beautifully maintained 55+ active adult community and low maintenance lifestyle! Situated on the third floor of a secure building with controlled entry and convenient elevator access, this spacious unit boasts soaring ceilings and abundant natural light streaming through numerous windows. Hardwood floors flow throughout the expansive living areas and generously sized bedrooms, creating an inviting and elegant atmosphere.
The chef-inspired kitchen features granite countertops, a stylish backsplash, stainless steel appliances, and ample space for a cozy breakfast nook. Elegant, updated light fixtures add a refined touch to every room.
Retreat to the spacious primary bedroom complete with a luxurious ensuite bath, offering dual vanities, a separate shower, and a large walk-in closet. The secondary bedrooms are well-sized and versatile, perfect for guests or hobbies. Enjoy the convenience of a full-size laundry room within the unit.
Step out onto your private balcony off the living room, overlooking peaceful, private surroundings. This residence also includes an attached one-car garage with direct interior access to the building, providing added convenience and security.
The community is filled with amenities including outdoor and indoor open spaces, clubhouse with fitness center, tennis courts.
Prime location to commuter routes, minutes from restaurants, shopping and Old Town Manassas, VRE and local community events. This is a must see!
Contact an agent
Home facts
- Year built:2012
- Listing Id #:VAMN2009162
- Added:7 day(s) ago
- Updated:August 14, 2025 at 01:41 PM
Rooms and interior
- Bedrooms:3
- Total bathrooms:2
- Full bathrooms:2
- Living area:2,006 sq. ft.
Heating and cooling
- Cooling:Central A/C
- Heating:Heat Pump(s), Natural Gas
Structure and exterior
- Year built:2012
- Building area:2,006 sq. ft.
Schools
- High school:OSBOURN
- Middle school:METZ
Utilities
- Water:Public
- Sewer:Public Sewer
Finances and disclosures
- Price:$440,000
- Price per sq. ft.:$219.34
- Tax amount:$6,016 (2025)
New listings near 9200 Charleston Dr #302
- Coming SoonOpen Sat, 11am to 1pm
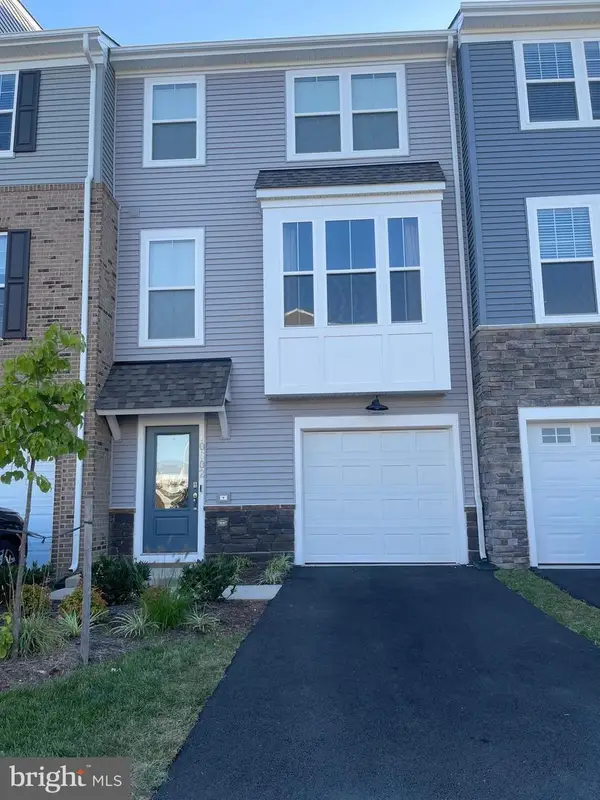 $550,000Coming Soon3 beds 4 baths
$550,000Coming Soon3 beds 4 baths10602 Sheffield Glen Ln, MANASSAS, VA 20112
MLS# VAPW2101504Listed by: PEARSON SMITH REALTY, LLC - New
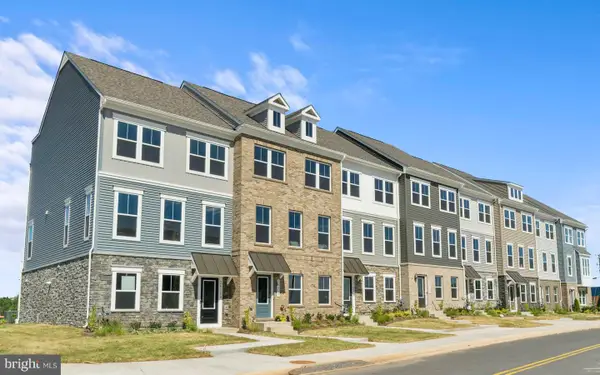 $610,700Active4 beds 4 baths1,964 sq. ft.
$610,700Active4 beds 4 baths1,964 sq. ft.11284 Aristotle St, MANASSAS, VA 20109
MLS# VAPW2101664Listed by: SM BROKERAGE, LLC - New
 $662,510Active4 beds 4 baths1,964 sq. ft.
$662,510Active4 beds 4 baths1,964 sq. ft.11278 Aristotle St, MANASSAS, VA 20109
MLS# VAPW2101666Listed by: SM BROKERAGE, LLC - Coming Soon
 $425,000Coming Soon4 beds 3 baths
$425,000Coming Soon4 beds 3 baths9440 Teaberry Ct, MANASSAS, VA 20110
MLS# VAMN2009204Listed by: SAMSON PROPERTIES - Coming SoonOpen Sun, 1 to 3pm
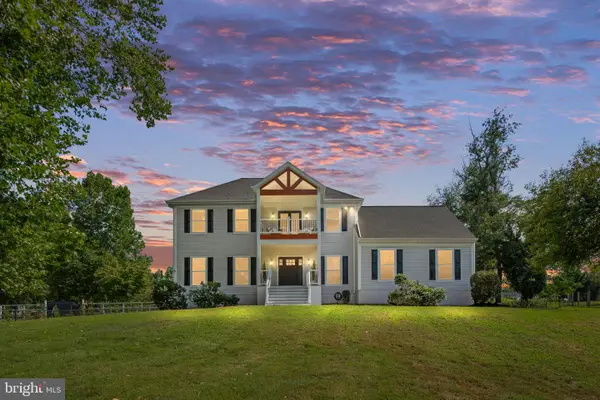 $799,900Coming Soon5 beds 5 baths
$799,900Coming Soon5 beds 5 baths7095 Signal Hill Rd, MANASSAS, VA 20111
MLS# VAPW2100352Listed by: EXP REALTY, LLC - Coming SoonOpen Sun, 1 to 3pm
 $539,000Coming Soon4 beds 3 baths
$539,000Coming Soon4 beds 3 baths8186 Cobble Pond Way, MANASSAS, VA 20111
MLS# VAPW2101638Listed by: PEARSON SMITH REALTY, LLC - Coming Soon
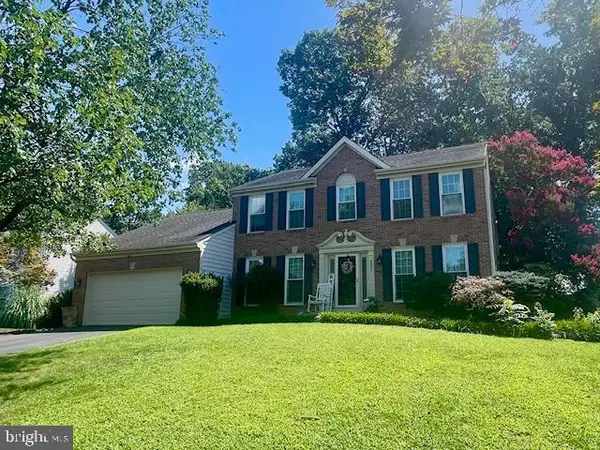 $730,000Coming Soon5 beds 4 baths
$730,000Coming Soon5 beds 4 baths9521 Vinnia Ct, MANASSAS, VA 20110
MLS# VAMN2009214Listed by: REAL BROKER, LLC - New
 $1,050,000Active4 beds 5 baths5,889 sq. ft.
$1,050,000Active4 beds 5 baths5,889 sq. ft.9800 Goldenberry Hill Ln, MANASSAS, VA 20112
MLS# VAPW2101202Listed by: ADAMZ REALTY GROUP, LLC. - Coming Soon
 $429,900Coming Soon3 beds 4 baths
$429,900Coming Soon3 beds 4 baths8239 Blue Ridge Ct, MANASSAS, VA 20109
MLS# VAPW2101542Listed by: CAMPOS INTERNATIONAL GROUP - New
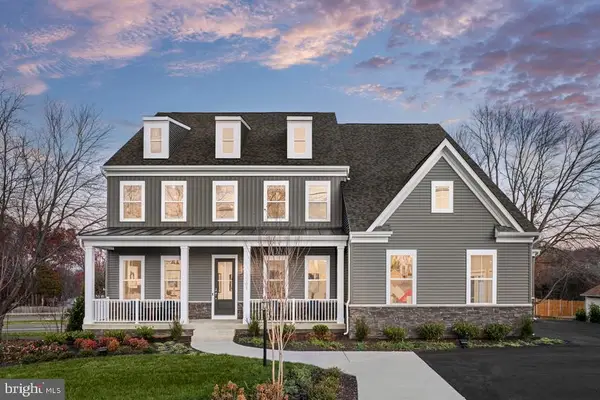 $1,175,230Active4 beds 5 baths5,748 sq. ft.
$1,175,230Active4 beds 5 baths5,748 sq. ft.8720 Classic Lakes Way, MANASSAS, VA 20112
MLS# VAPW2101598Listed by: SM BROKERAGE, LLC

