9204 Arrington Farm Ct, MANASSAS, VA 20111
Local realty services provided by:ERA Liberty Realty
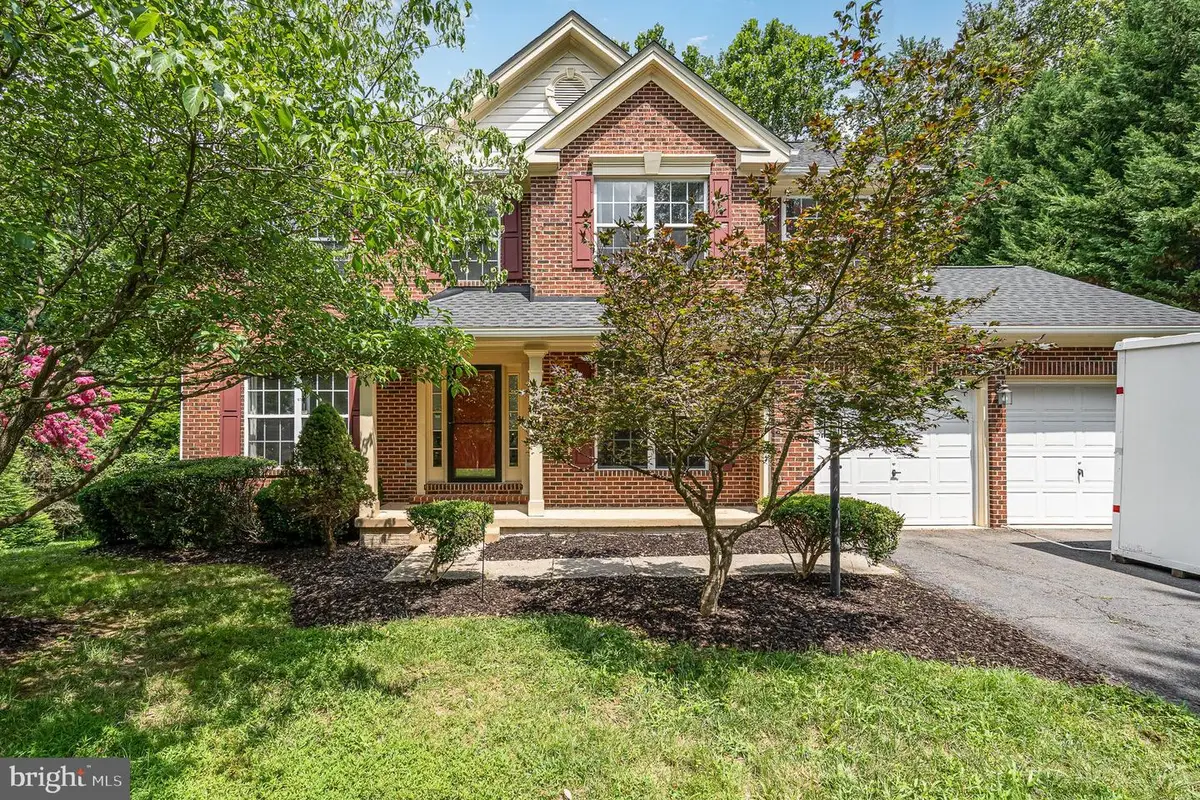
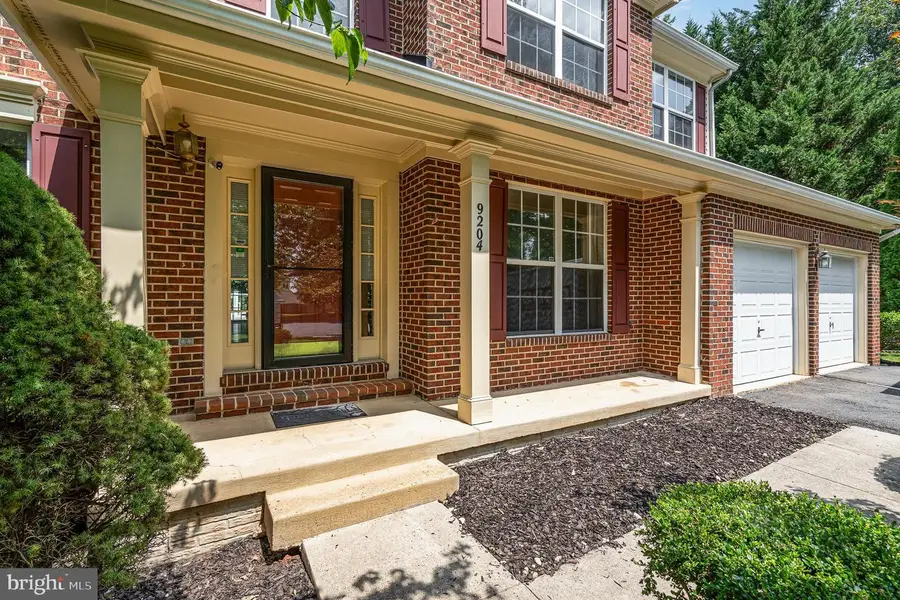
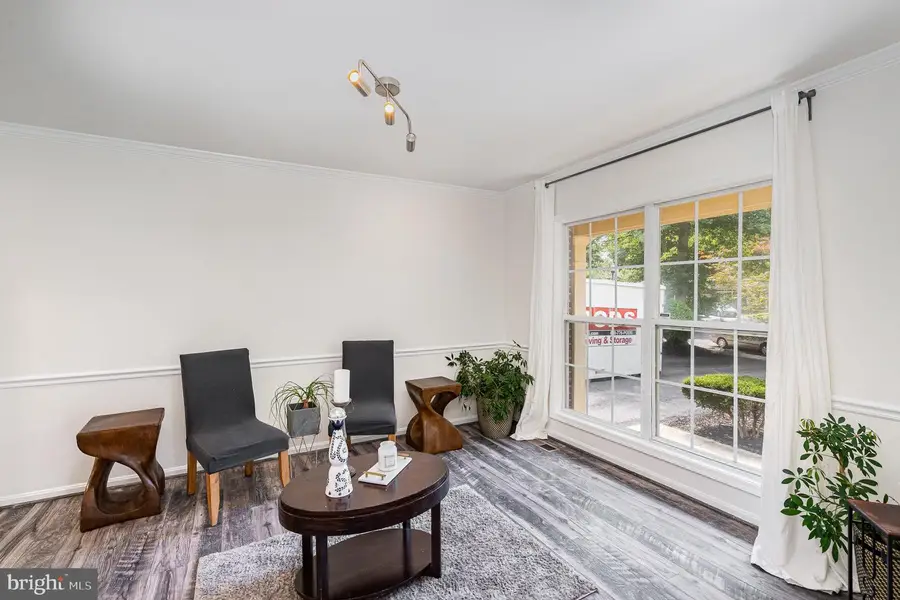
9204 Arrington Farm Ct,MANASSAS, VA 20111
$749,900
- 5 Beds
- 4 Baths
- 3,267 sq. ft.
- Single family
- Pending
Listed by:sam nassar
Office:compass
MLS#:VAPW2099130
Source:BRIGHTMLS
Price summary
- Price:$749,900
- Price per sq. ft.:$229.54
- Monthly HOA dues:$46.67
About this home
Welcome to 9204 Arrington Farm Ct — the ultimate entertainer’s dream tucked away on a peaceful cul-de-sac! This spacious and beautifully updated home offers 5 bedrooms plus a versatile bonus room, perfect for an office, home gym, or guest suite. With thoughtful upgrades throughout, this home seamlessly blends comfort, style, and functionality.
On the main level, you’ll find an open-concept eat-in kitchen featuring refinished cabinets and updated fixtures. The kitchen flows effortlessly into the cozy family room with a fireplace, creating an inviting space to gather. Step outside to the Trex deck that overlooks a private backyard backing to tranquil woods — ideal for entertaining or simply enjoying the peace and quiet.
Upstairs, the home has been freshly painted and fitted with brand-new carpet throughout. The expansive primary suite features vaulted ceilings and offers a true retreat-like atmosphere. Additional bedrooms are spacious and filled with natural light, with easy access to a well-appointed full bathroom.
The fully finished walkout basement offers incredible versatility with two bedrooms, full-size bathrooms, and large windows that flood the space with natural light. Whether you're hosting movie nights, setting up a game room with a pool table, or just relaxing in the expansive rec area, this level is designed for enjoyment.
With a 2-car garage and a prime location close to major commuter routes, shopping, and dining, this home checks every box. Don’t miss your chance to own this exceptional property in one of Manassas' most desirable neighborhoods!
Contact an agent
Home facts
- Year built:1998
- Listing Id #:VAPW2099130
- Added:30 day(s) ago
- Updated:August 13, 2025 at 07:30 AM
Rooms and interior
- Bedrooms:5
- Total bathrooms:4
- Full bathrooms:3
- Half bathrooms:1
- Living area:3,267 sq. ft.
Heating and cooling
- Cooling:Central A/C
- Heating:Forced Air, Natural Gas
Structure and exterior
- Year built:1998
- Building area:3,267 sq. ft.
- Lot area:0.29 Acres
Schools
- High school:OSBOURN PARK
- Middle school:PARKSIDE
- Elementary school:SIGNAL HILL
Utilities
- Water:Public
- Sewer:Public Sewer
Finances and disclosures
- Price:$749,900
- Price per sq. ft.:$229.54
- Tax amount:$6,383 (2025)
New listings near 9204 Arrington Farm Ct
- Coming SoonOpen Sat, 11am to 1pm
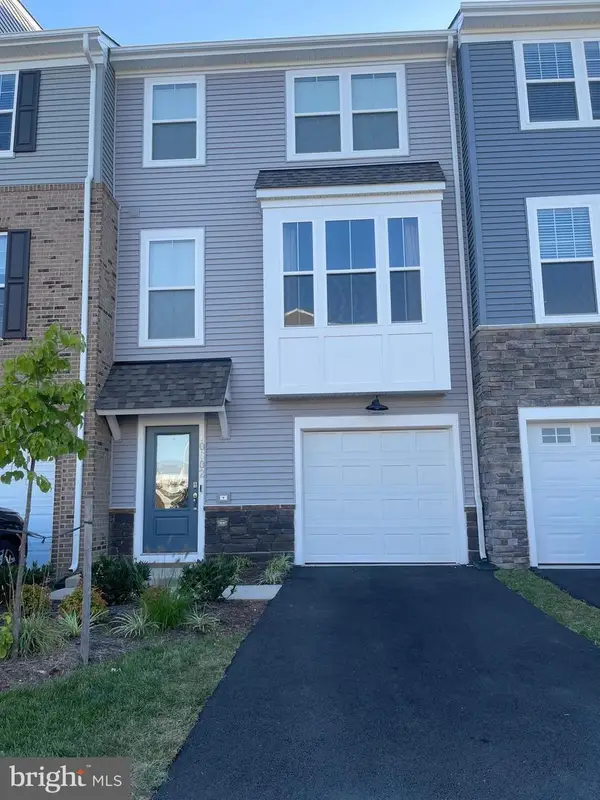 $550,000Coming Soon3 beds 4 baths
$550,000Coming Soon3 beds 4 baths10602 Sheffield Glen Ln, MANASSAS, VA 20112
MLS# VAPW2101504Listed by: PEARSON SMITH REALTY, LLC - New
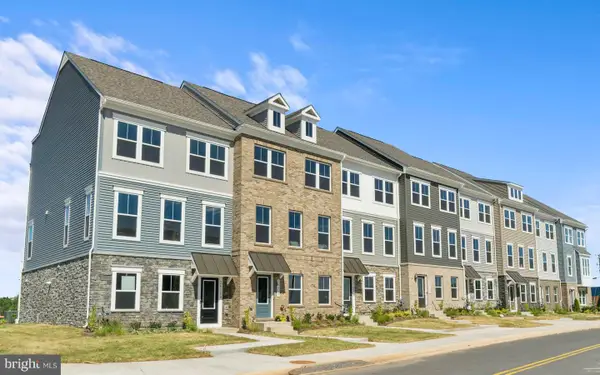 $610,700Active4 beds 4 baths1,964 sq. ft.
$610,700Active4 beds 4 baths1,964 sq. ft.11284 Aristotle St, MANASSAS, VA 20109
MLS# VAPW2101664Listed by: SM BROKERAGE, LLC - New
 $662,510Active4 beds 4 baths1,964 sq. ft.
$662,510Active4 beds 4 baths1,964 sq. ft.11278 Aristotle St, MANASSAS, VA 20109
MLS# VAPW2101666Listed by: SM BROKERAGE, LLC - Coming Soon
 $425,000Coming Soon4 beds 3 baths
$425,000Coming Soon4 beds 3 baths9440 Teaberry Ct, MANASSAS, VA 20110
MLS# VAMN2009204Listed by: SAMSON PROPERTIES - Coming SoonOpen Sun, 1 to 3pm
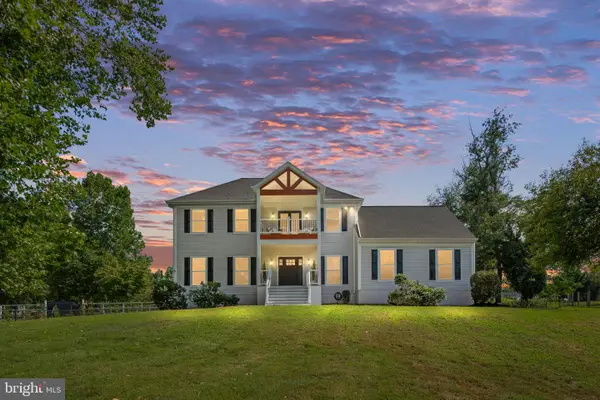 $799,900Coming Soon5 beds 5 baths
$799,900Coming Soon5 beds 5 baths7095 Signal Hill Rd, MANASSAS, VA 20111
MLS# VAPW2100352Listed by: EXP REALTY, LLC - Coming SoonOpen Sun, 1 to 3pm
 $539,000Coming Soon4 beds 3 baths
$539,000Coming Soon4 beds 3 baths8186 Cobble Pond Way, MANASSAS, VA 20111
MLS# VAPW2101638Listed by: PEARSON SMITH REALTY, LLC - Coming Soon
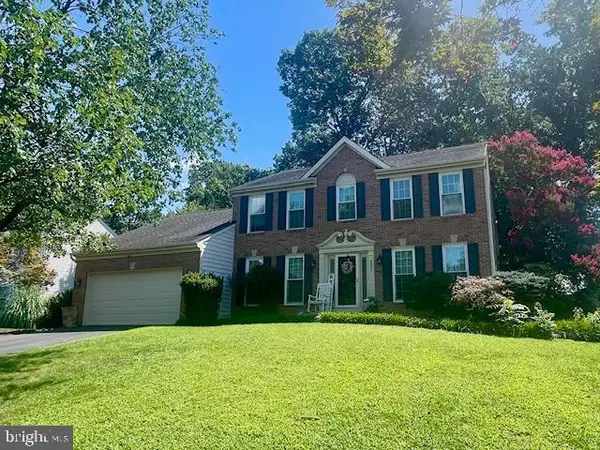 $730,000Coming Soon5 beds 4 baths
$730,000Coming Soon5 beds 4 baths9521 Vinnia Ct, MANASSAS, VA 20110
MLS# VAMN2009214Listed by: REAL BROKER, LLC - New
 $1,050,000Active4 beds 5 baths5,889 sq. ft.
$1,050,000Active4 beds 5 baths5,889 sq. ft.9800 Goldenberry Hill Ln, MANASSAS, VA 20112
MLS# VAPW2101202Listed by: ADAMZ REALTY GROUP, LLC. - Coming Soon
 $429,900Coming Soon3 beds 4 baths
$429,900Coming Soon3 beds 4 baths8239 Blue Ridge Ct, MANASSAS, VA 20109
MLS# VAPW2101542Listed by: CAMPOS INTERNATIONAL GROUP - New
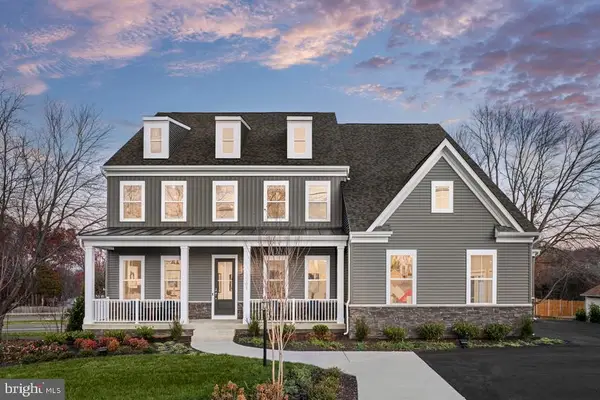 $1,175,230Active4 beds 5 baths5,748 sq. ft.
$1,175,230Active4 beds 5 baths5,748 sq. ft.8720 Classic Lakes Way, MANASSAS, VA 20112
MLS# VAPW2101598Listed by: SM BROKERAGE, LLC

