9204 Charleston Dr #201, MANASSAS, VA 20110
Local realty services provided by:ERA OakCrest Realty, Inc.

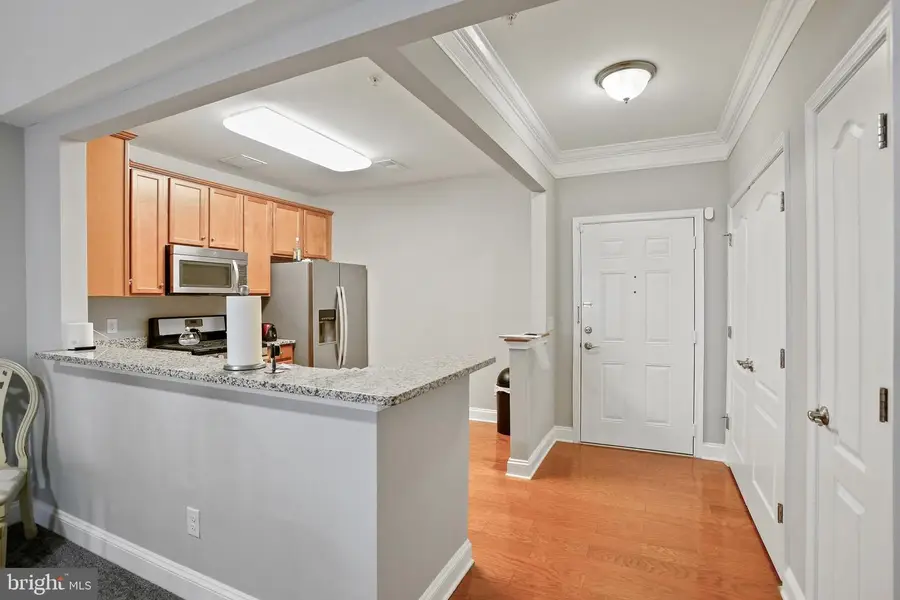
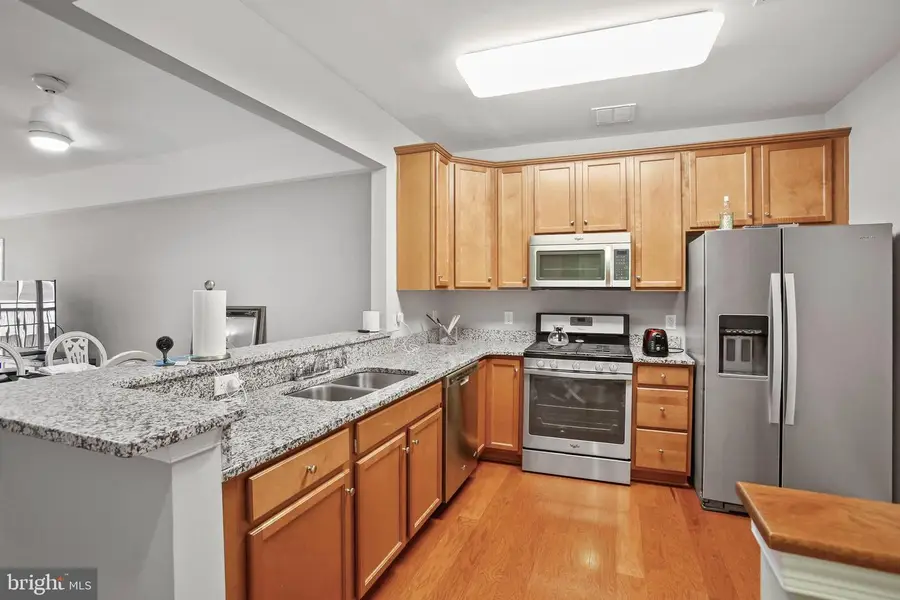
9204 Charleston Dr #201,MANASSAS, VA 20110
$369,900
- 2 Beds
- 2 Baths
- 1,417 sq. ft.
- Condominium
- Pending
Listed by:carolyn young
Office:samson properties
MLS#:VAMN2008454
Source:BRIGHTMLS
Price summary
- Price:$369,900
- Price per sq. ft.:$261.04
About this home
Move-in ready and filled with natural light, this spacious 2-bedroom, 2-bath condo is located in the popular 55+ community of the Gatherings at Wellington with Elevator access. Just 1.4 miles from the shops, dining, and seasonal events of Old Town Manassas. Located on the second floor, Unit 201 is in a secure-access building with a beautifully designed lobby that adds a polished, welcoming feel as soon as you enter.
The open layout features a well-appointed kitchen with granite countertops, stainless steel appliances, maple cabinetry, and a breakfast bar that opens to the dining area and family room. A sliding glass door leads to a private covered balcony—perfect for enjoying morning coffee or evening breezes. The primary suite offers a tray ceiling, a large walk-in closet, and an en-suite bath, while the second bedroom includes its own walk-in closet and easy access to the second full bath. A separate laundry room provides added convenience.
This home also includes a private garage, an assigned parking space, and plenty of visitor parking. Community amenities include a clubhouse with fitness center, tennis courts, and both indoor and outdoor gathering areas. With close proximity to commuter routes, VRE, shopping, and entertainment, this home offers a comfortable, low-maintenance lifestyle in a prime location.
Contact an agent
Home facts
- Year built:2012
- Listing Id #:VAMN2008454
- Added:72 day(s) ago
- Updated:August 15, 2025 at 07:30 AM
Rooms and interior
- Bedrooms:2
- Total bathrooms:2
- Full bathrooms:2
- Living area:1,417 sq. ft.
Heating and cooling
- Cooling:Central A/C
- Heating:Heat Pump(s), Natural Gas
Structure and exterior
- Roof:Shingle
- Year built:2012
- Building area:1,417 sq. ft.
Schools
- High school:OSBOURN
- Middle school:METZ
Utilities
- Water:Public
- Sewer:Public Sewer
Finances and disclosures
- Price:$369,900
- Price per sq. ft.:$261.04
- Tax amount:$4,871 (2025)
New listings near 9204 Charleston Dr #201
- New
 $299,999Active1 beds 1 baths726 sq. ft.
$299,999Active1 beds 1 baths726 sq. ft.11784 Maya Ln, MANASSAS, VA 20112
MLS# VAPW2101718Listed by: RE/MAX GATEWAY - Coming Soon
 $514,900Coming Soon4 beds 4 baths
$514,900Coming Soon4 beds 4 baths7913 Rebel Walk Dr, MANASSAS, VA 20109
MLS# VAPW2101726Listed by: SAMSON PROPERTIES - New
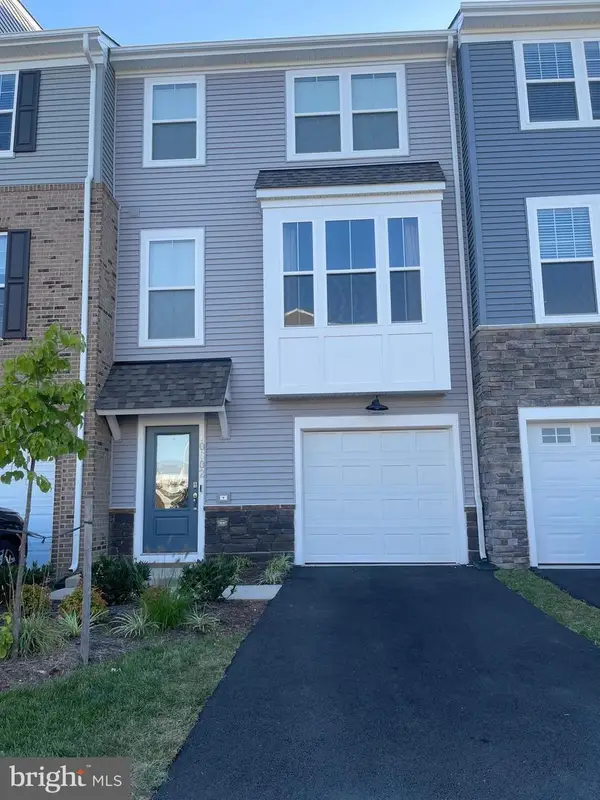 $550,000Active3 beds 4 baths2,117 sq. ft.
$550,000Active3 beds 4 baths2,117 sq. ft.10602 Sheffield Glen Ln, MANASSAS, VA 20112
MLS# VAPW2101504Listed by: PEARSON SMITH REALTY, LLC - New
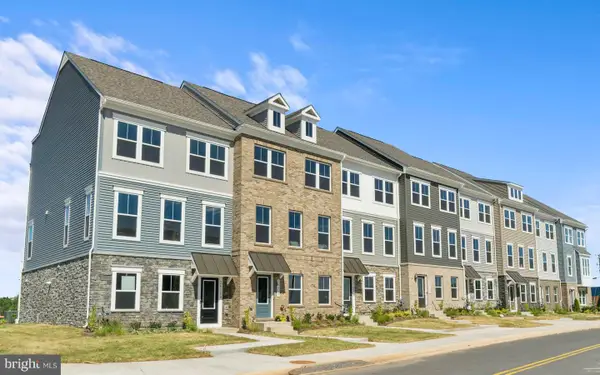 $610,700Active4 beds 4 baths1,964 sq. ft.
$610,700Active4 beds 4 baths1,964 sq. ft.11284 Aristotle St, MANASSAS, VA 20109
MLS# VAPW2101664Listed by: SM BROKERAGE, LLC - New
 $662,510Active4 beds 4 baths1,964 sq. ft.
$662,510Active4 beds 4 baths1,964 sq. ft.11278 Aristotle St, MANASSAS, VA 20109
MLS# VAPW2101666Listed by: SM BROKERAGE, LLC - New
 $425,000Active4 beds 3 baths1,134 sq. ft.
$425,000Active4 beds 3 baths1,134 sq. ft.9440 Teaberry Ct, MANASSAS, VA 20110
MLS# VAMN2009204Listed by: SAMSON PROPERTIES - Open Sun, 1 to 3pmNew
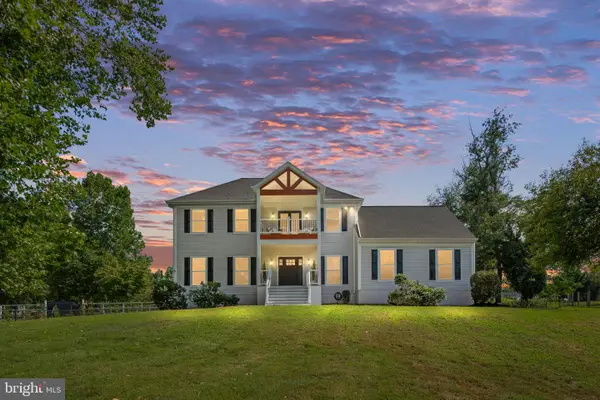 $799,900Active5 beds 5 baths3,590 sq. ft.
$799,900Active5 beds 5 baths3,590 sq. ft.7095 Signal Hill Rd, MANASSAS, VA 20111
MLS# VAPW2100352Listed by: EXP REALTY, LLC - Coming SoonOpen Sun, 1 to 3pm
 $539,000Coming Soon4 beds 3 baths
$539,000Coming Soon4 beds 3 baths8186 Cobble Pond Way, MANASSAS, VA 20111
MLS# VAPW2101638Listed by: PEARSON SMITH REALTY, LLC - Coming Soon
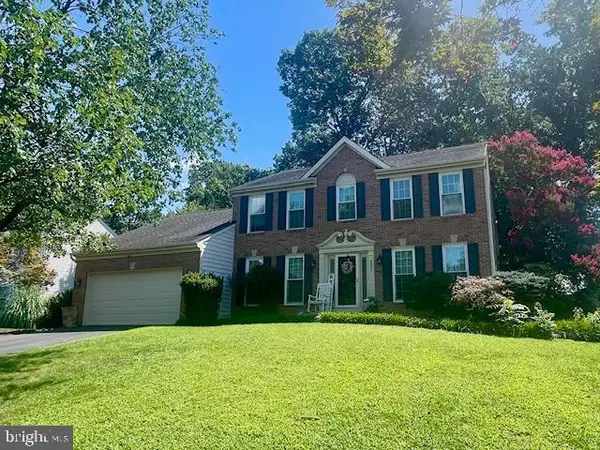 $730,000Coming Soon5 beds 4 baths
$730,000Coming Soon5 beds 4 baths9521 Vinnia Ct, MANASSAS, VA 20110
MLS# VAMN2009214Listed by: REAL BROKER, LLC - New
 $1,050,000Active4 beds 5 baths5,889 sq. ft.
$1,050,000Active4 beds 5 baths5,889 sq. ft.9800 Goldenberry Hill Ln, MANASSAS, VA 20112
MLS# VAPW2101202Listed by: ADAMZ REALTY GROUP, LLC.

