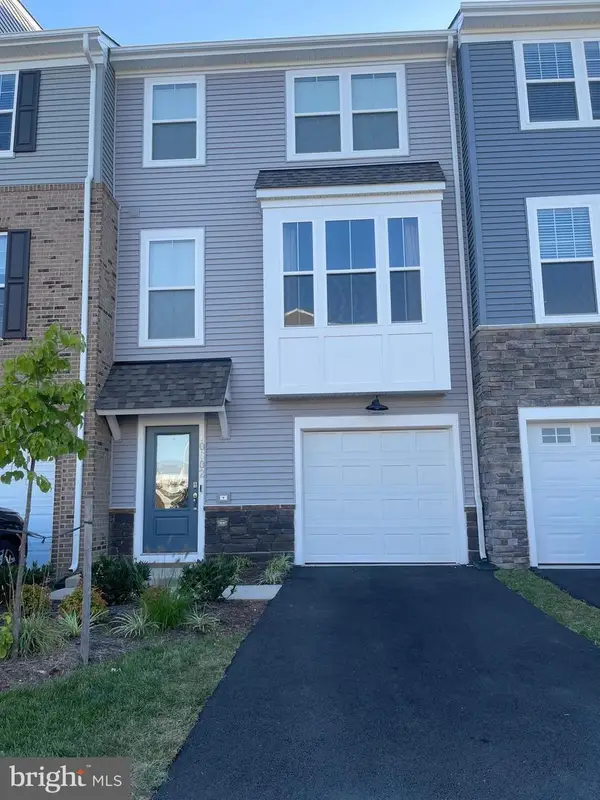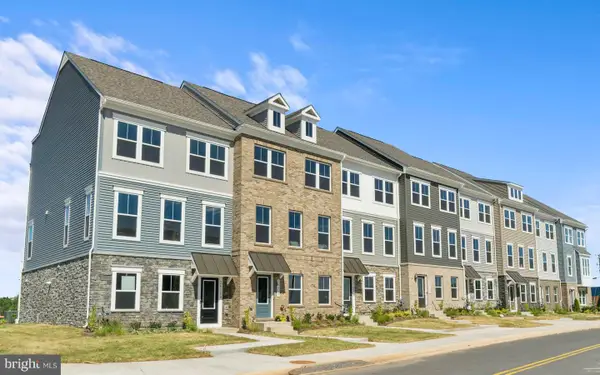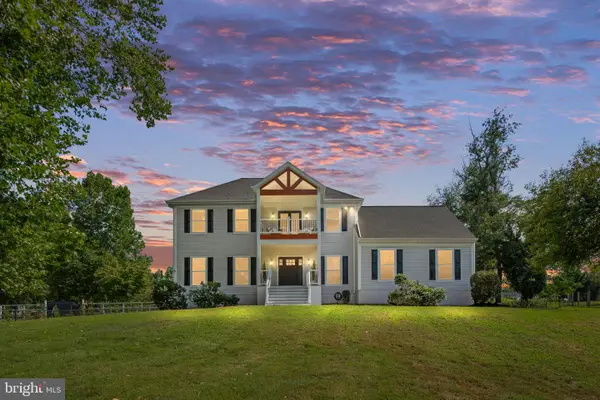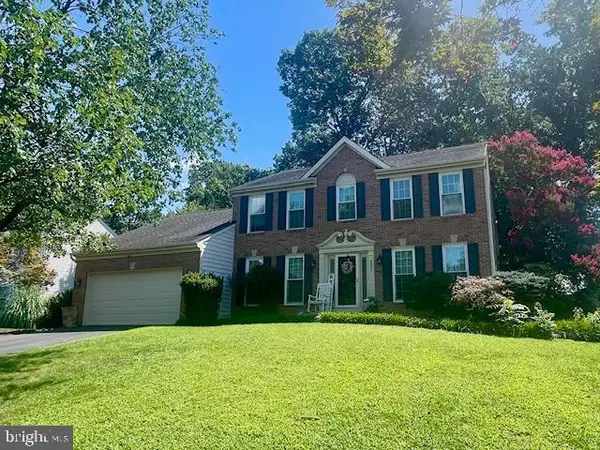9559 Park St, MANASSAS, VA 20110
Local realty services provided by:Mountain Realty ERA Powered



Upcoming open houses
- Sun, Aug 1702:00 pm - 04:00 pm
Listed by:lynn m o'neill
Office:re/max gateway
MLS#:VAMN2008168
Source:BRIGHTMLS
Price summary
- Price:$865,000
- Price per sq. ft.:$161.29
About this home
WOW, PRICED TO SELL AT 865,000. $25,000 LESS THAN RECENT APPRAISAL. Buyer Financing Fell Through. Home Inspection and Appraisal were All Good. PRIMARY SUITE ON EVERY LEVEL! One of a Kind 5 Bedroom 6 bath Solid Brick Home in Desirable Owens Wood with NO HOA and minutes to the VRE and Old Town Manassas. Ideal for Families Seeking In-Law Space or Primary Ensuite. The Lower Level is Ideal for In-Laws with a Living Room, Full Size Eat in Kitchen, Laundry, Bedroom and Full Bath. The Main Level Also has a Primary Ensuite with Full Bath and Sauna, Cedar Closet and Laundry. The Main Floor also has an Executive Office with Built in Desk for Two. Built in Bookcases and Cabinets. The Spacious Dining Room easily fits a Table for 12-14. The Chef's Kitchen has a New JennAir 30" Gas Cooktop , New LG Microwave and Bosch Dishwasher. There are Two Wall Ovens and a Large Refrigerator. The Island seats 4-5 for Breakfast. The Kitchen has a Dining Area that opens to the Screened In Porch. The Family Room is off the Kitchen and has a Gas Fireplace with Brick Surround. The Upper Level has a Princess Suite with Private Bath, A Second Guest Room, Hall Bath and a Primary Suite with Sitting Room which could be turned into a 4th Bedroom. Large Full Bath in Primary Suite with Soaking Tub and Shower. Hardwood Floors, Tile and LVP on Lower Level. New Lighting. Minutes from VRE, All Saints, Manassas Baptist, Courthouse and UVA Health System. 1/2 Acre with Play area, Shed and Under cover Storage area for lawn furniture or tractor which has a new ceiling as of April 2025. Seller willing to convey some furniture. all like new.
SMART HOME HIGHLIGHTS:
Google Nest Smart Lock and Camera equipped Nest video doorbell
DUAL ZONE NEST Thermostats Independently control HVAC on each level.
Touchless Kitchen Faucet for added hygiene and convenience.
MOST SMART Features are easily controllable via SmartPhone.
Contact an agent
Home facts
- Year built:1987
- Listing Id #:VAMN2008168
- Added:117 day(s) ago
- Updated:August 15, 2025 at 07:30 AM
Rooms and interior
- Bedrooms:5
- Total bathrooms:6
- Full bathrooms:5
- Half bathrooms:1
- Living area:5,363 sq. ft.
Heating and cooling
- Cooling:Central A/C
- Heating:Electric, Heat Pump - Gas BackUp, Natural Gas
Structure and exterior
- Roof:Architectural Shingle
- Year built:1987
- Building area:5,363 sq. ft.
- Lot area:0.46 Acres
Schools
- High school:OSBOURN
- Middle school:MAYFIELD
- Elementary school:HAYDON
Utilities
- Water:Public
- Sewer:Public Sewer
Finances and disclosures
- Price:$865,000
- Price per sq. ft.:$161.29
- Tax amount:$12,630 (2025)
New listings near 9559 Park St
- New
 $299,999Active1 beds 1 baths726 sq. ft.
$299,999Active1 beds 1 baths726 sq. ft.11784 Maya Ln, MANASSAS, VA 20112
MLS# VAPW2101718Listed by: RE/MAX GATEWAY - Coming Soon
 $514,900Coming Soon4 beds 4 baths
$514,900Coming Soon4 beds 4 baths7913 Rebel Walk Dr, MANASSAS, VA 20109
MLS# VAPW2101726Listed by: SAMSON PROPERTIES - New
 $550,000Active3 beds 4 baths2,117 sq. ft.
$550,000Active3 beds 4 baths2,117 sq. ft.10602 Sheffield Glen Ln, MANASSAS, VA 20112
MLS# VAPW2101504Listed by: PEARSON SMITH REALTY, LLC - New
 $610,700Active4 beds 4 baths1,964 sq. ft.
$610,700Active4 beds 4 baths1,964 sq. ft.11284 Aristotle St, MANASSAS, VA 20109
MLS# VAPW2101664Listed by: SM BROKERAGE, LLC - New
 $662,510Active4 beds 4 baths1,964 sq. ft.
$662,510Active4 beds 4 baths1,964 sq. ft.11278 Aristotle St, MANASSAS, VA 20109
MLS# VAPW2101666Listed by: SM BROKERAGE, LLC - New
 $425,000Active4 beds 3 baths1,134 sq. ft.
$425,000Active4 beds 3 baths1,134 sq. ft.9440 Teaberry Ct, MANASSAS, VA 20110
MLS# VAMN2009204Listed by: SAMSON PROPERTIES - Open Sun, 1 to 3pmNew
 $799,900Active5 beds 5 baths3,590 sq. ft.
$799,900Active5 beds 5 baths3,590 sq. ft.7095 Signal Hill Rd, MANASSAS, VA 20111
MLS# VAPW2100352Listed by: EXP REALTY, LLC - Coming SoonOpen Sun, 1 to 3pm
 $539,000Coming Soon4 beds 3 baths
$539,000Coming Soon4 beds 3 baths8186 Cobble Pond Way, MANASSAS, VA 20111
MLS# VAPW2101638Listed by: PEARSON SMITH REALTY, LLC - Coming Soon
 $730,000Coming Soon5 beds 4 baths
$730,000Coming Soon5 beds 4 baths9521 Vinnia Ct, MANASSAS, VA 20110
MLS# VAMN2009214Listed by: REAL BROKER, LLC - New
 $1,050,000Active4 beds 5 baths5,889 sq. ft.
$1,050,000Active4 beds 5 baths5,889 sq. ft.9800 Goldenberry Hill Ln, MANASSAS, VA 20112
MLS# VAPW2101202Listed by: ADAMZ REALTY GROUP, LLC.

