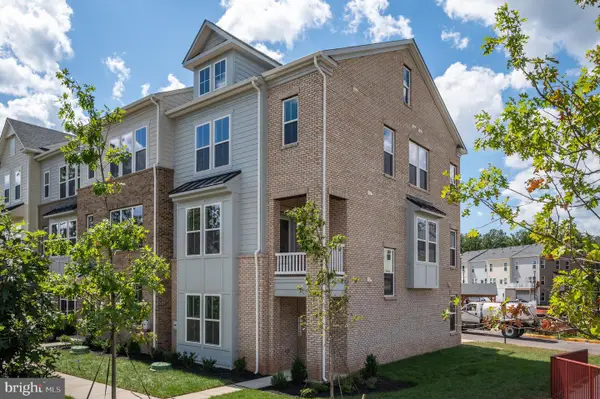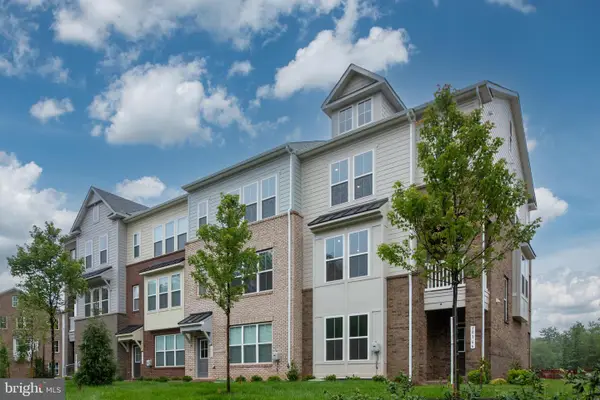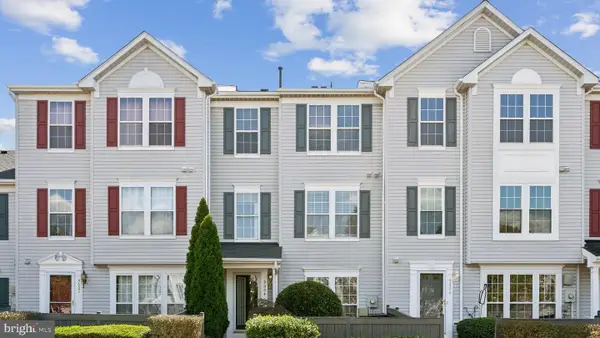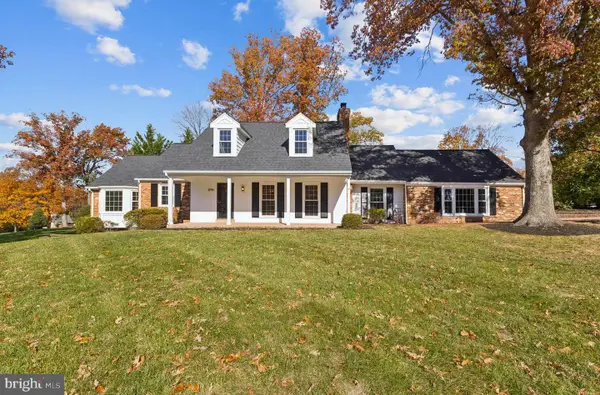9583 Center St, Manassas, VA 20110
Local realty services provided by:ERA Central Realty Group
9583 Center St,Manassas, VA 20110
$405,000
- 3 Beds
- 3 Baths
- 1,800 sq. ft.
- Townhouse
- Active
Listed by: pam morgan, patricia fales
Office: re/max allegiance
MLS#:VAMN2009088
Source:BRIGHTMLS
Price summary
- Price:$405,000
- Price per sq. ft.:$225
About this home
If you lived here, you could walk to First Fridays in Old Town Manassas!! Ultimate convenience is all yours in this 3 bedroom, 2-1/2 bathroom end-unit garage condo, located within walking distance of the Manassas VRE station, bus stops, and Old Town Manassas! This home has approximately 1800 SF of well-planned living space, with 9’ ceilings throughout the home and large windows to bring in lots of natural light. The open-concept main level has a chef’s kitchen with granite countertops, stainless steel GE Profile appliances, and a large island overlooking the spacious living room. The front entrance leads you out to Center St and a short walk into Old Town Manassas, while the back of this home has a one-car garage and off-street driveway parking.
On the upper level the large, freshly painted (June 2025) primary bedroom suite has two walk-in closets and an attached private bathroom with walk-in shower. Two additional upstairs bedrooms share the full hall bathroom. The laundry machines are on the upper level for extra convenience. Best of all, you don’t have to do any exterior maintenance or yard work here because the condo association takes care of that for you, plus providing water and sewer service, trash and recycling pickup, and more.
This lovely home is conveniently located to enjoy the best that historic and charming Old Town Manassas has to offer, including a vibrant restaurant and shopping scene. Get outdoors at nearby Lee Square Park, or stroll down to Baldwin Park, which is also home to the Manassas Museum. Be sure to check out the Historic Manassas Farmers Market on Thursdays and Saturdays, too! Local wineries and breweries are also very popular. You’ll be close to highly rated UVA/NOVANT hospital for ease-of-mind. Commuters will appreciate being a short walk from the Manassas VRE station and nearby bus stops plus quick access to Rt 28, Rt 234 and I-66.
Contact an agent
Home facts
- Year built:2010
- Listing ID #:VAMN2009088
- Added:157 day(s) ago
- Updated:November 14, 2025 at 10:02 PM
Rooms and interior
- Bedrooms:3
- Total bathrooms:3
- Full bathrooms:2
- Half bathrooms:1
- Living area:1,800 sq. ft.
Heating and cooling
- Cooling:Central A/C
- Heating:Forced Air, Natural Gas
Structure and exterior
- Year built:2010
- Building area:1,800 sq. ft.
Schools
- High school:OSBOURN
Utilities
- Water:Public
- Sewer:Public Sewer
Finances and disclosures
- Price:$405,000
- Price per sq. ft.:$225
- Tax amount:$5,557 (2025)
New listings near 9583 Center St
- New
 $599,990Active3 beds 4 baths2,172 sq. ft.
$599,990Active3 beds 4 baths2,172 sq. ft.Grant Ave, MANASSAS, VA 20110
MLS# VAMN2009546Listed by: PEARSON SMITH REALTY, LLC - New
 $785,000Active4 beds 4 baths3,937 sq. ft.
$785,000Active4 beds 4 baths3,937 sq. ft.9353 River Crest Rd, MANASSAS, VA 20110
MLS# VAMN2009574Listed by: SPRING HILL REAL ESTATE, LLC. - New
 $474,990Active3 beds 3 baths1,364 sq. ft.
$474,990Active3 beds 3 baths1,364 sq. ft.10301 Oconnell Ct, MANASSAS, VA 20110
MLS# VAMN2009686Listed by: LPT REALTY, LLC  $625,000Pending3 beds 3 baths2,004 sq. ft.
$625,000Pending3 beds 3 baths2,004 sq. ft.9433 Waterford Dr, MANASSAS, VA 20110
MLS# VAMN2009654Listed by: SAMSON PROPERTIES- Open Sat, 12 to 3pmNew
 $525,000Active3 beds 3 baths3,475 sq. ft.
$525,000Active3 beds 3 baths3,475 sq. ft.10395 Janja Ct, MANASSAS, VA 20110
MLS# VAMN2009674Listed by: KELLER WILLIAMS REALTY/LEE BEAVER & ASSOC. - Coming Soon
 $914,900Coming Soon5 beds 5 baths
$914,900Coming Soon5 beds 5 baths8682 Belle Grove Way, MANASSAS, VA 20110
MLS# VAPW2107316Listed by: KELLER WILLIAMS REALTY - New
 $649,900Active4 beds 4 baths2,242 sq. ft.
$649,900Active4 beds 4 baths2,242 sq. ft.10130 Queens Way, MANASSAS, VA 20110
MLS# VAMN2009644Listed by: SAMSON PROPERTIES - New
 $674,900Active4 beds 4 baths2,238 sq. ft.
$674,900Active4 beds 4 baths2,238 sq. ft.10114 Queens Way, MANASSAS, VA 20110
MLS# VAMN2009648Listed by: SAMSON PROPERTIES - Open Sat, 2 to 4pmNew
 $410,000Active3 beds 3 baths1,656 sq. ft.
$410,000Active3 beds 3 baths1,656 sq. ft.9304 Witch Hazel Way, MANASSAS, VA 20110
MLS# VAMN2009636Listed by: SAMSON PROPERTIES  $639,900Pending4 beds 4 baths2,888 sq. ft.
$639,900Pending4 beds 4 baths2,888 sq. ft.8794 Grant Ave, MANASSAS, VA 20110
MLS# VAMN2009632Listed by: RE/MAX GATEWAY
