9601 Gladstone St, MANASSAS, VA 20110
Local realty services provided by:ERA Statewide Realty
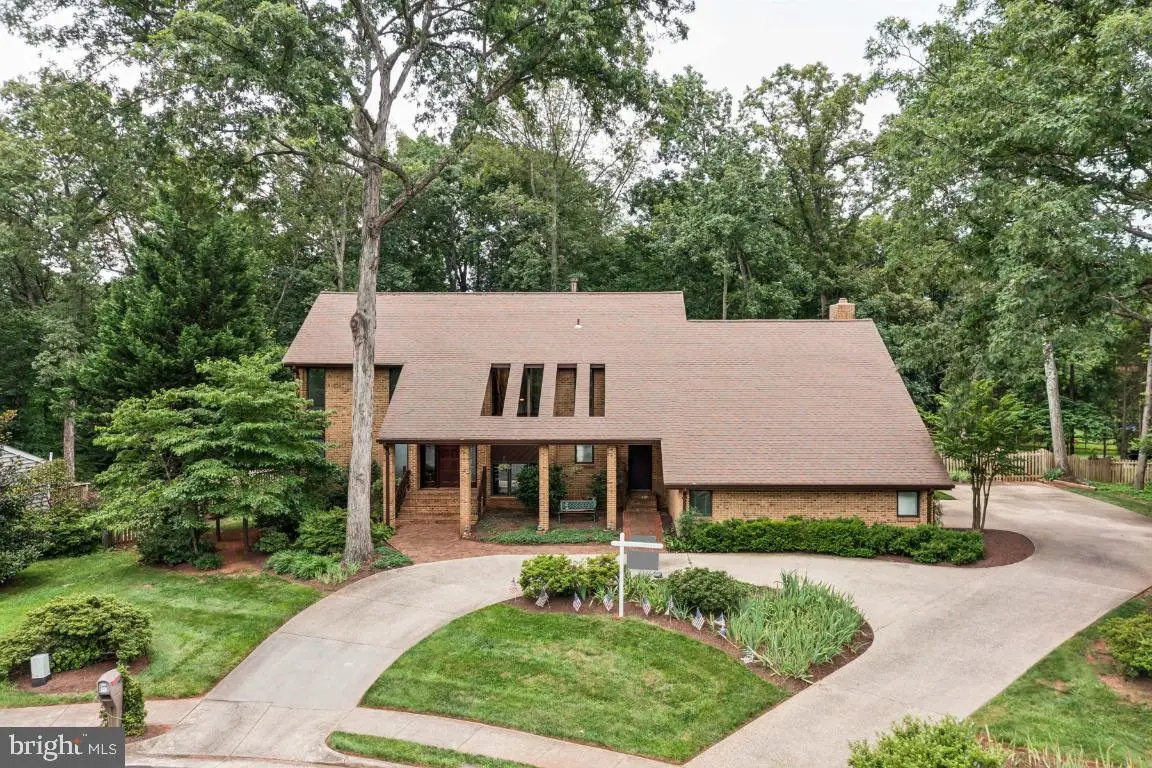

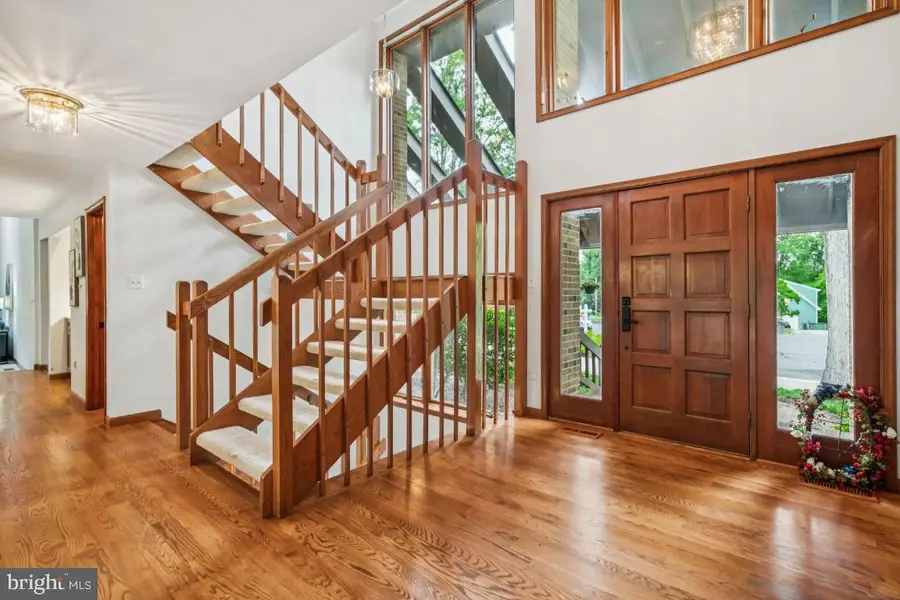
Upcoming open houses
- Sun, Aug 1712:00 pm - 03:00 pm
Listed by:danny l radtke
Office:re/max gateway
MLS#:VAMN2008570
Source:BRIGHTMLS
Price summary
- Price:$974,997
- Price per sq. ft.:$168.89
About this home
This fabulous contemporary styled home located in the Owens Wood subdivision in the heart of Manassas offers elegant living starting with the circular driveway leading to the impressive brick staircase capped by the solid wood front door which is side-lighted by verticle window panes. Inside you will be greated by the spacious foyer with an open staircase leading from the bottom level to the upper bedroom level and bathed in natural light from expansive windows. Stepping forward you enter the spacious 42 ft living room and dining room combination which are highlighted by the floor to ceiling windows and glass doors for easy access to the 18 ft deck. Off of the foyer is an ample bedroom that can also be used as an office.
To the right of the foyer is the chef's dream of a kitchen ergonomically designed with custom cabinets, glossy glass linear mosiac wall tile and newer appliances all around an expansive island topped with granite counter tops and a complete work station. Off of the side of the kitchen is a large dining area overlooking the groomed backyard through the surrounding glass windows.
The kitchen overlooks a 24x17 step-down family room with a two story ceiling, raised-hearth, wood-burning fireplace located on a floor-to-ceiling brick wall for cozy afternoons or evenings of family-time entertainment. Off of the family-room is a work area for an additional freezer, storage closet and full bath. From there you walk down to the over-sized 24x30 two plus car garage with its workshop area and freshly painted epoxy flooring. The garage has two side facing, overhead doors plus a standard entry door. The driveway to the side doors is accessed off of the front circular driveway.
Upstairs you will find three spacious bedrooms for the family, a double sinked bathroom and a laundry room all accessing the bridge of the top of the open foyer. The 12x18 primary bedroom offers ample space for oversize furniture plus a 12xx11 sitting area with surrounding glass windows overlooking the groomed back yard and decks. Unique in the design is a 12x9 closet and access to a 10x18 hobby room perfect for a sewing or projects of choice, There is also a staircase leading from the bedroom down to the side of the 24, x 30' garage.
Descending from the main foyer, you will enter the 42x13 Rec Room that can easily support a pool or game table plus additional furniture. At the one end is a wet-bar and wall shelving fronted by mirrored sliding-glass doors. On one side of the bar is a storage room that can conveniently be used as a wine celler. On the other side of the bar is the full bathroom. Just off of the foyer stairs is the 16x13 6th bedroom which could also be used as a hobby room.
This home has 3998 sf of living space on the upper two levels and an additional 1775 sf of finished living area in the lower level for a total of 5773 sf.
Contact an agent
Home facts
- Year built:1985
- Listing Id #:VAMN2008570
- Added:41 day(s) ago
- Updated:August 15, 2025 at 10:12 AM
Rooms and interior
- Bedrooms:6
- Total bathrooms:5
- Full bathrooms:4
- Half bathrooms:1
- Living area:5,773 sq. ft.
Heating and cooling
- Cooling:Ceiling Fan(s), Central A/C
- Heating:Forced Air, Natural Gas
Structure and exterior
- Roof:Architectural Shingle
- Year built:1985
- Building area:5,773 sq. ft.
- Lot area:0.45 Acres
Schools
- High school:OSBOURN
- Middle school:METZ
- Elementary school:HAYDON
Utilities
- Water:Public
- Sewer:Public Sewer
Finances and disclosures
- Price:$974,997
- Price per sq. ft.:$168.89
- Tax amount:$13,171 (2025)
New listings near 9601 Gladstone St
- New
 $299,999Active1 beds 1 baths726 sq. ft.
$299,999Active1 beds 1 baths726 sq. ft.11784 Maya Ln, MANASSAS, VA 20112
MLS# VAPW2101718Listed by: RE/MAX GATEWAY - Coming Soon
 $514,900Coming Soon4 beds 4 baths
$514,900Coming Soon4 beds 4 baths7913 Rebel Walk Dr, MANASSAS, VA 20109
MLS# VAPW2101726Listed by: SAMSON PROPERTIES - New
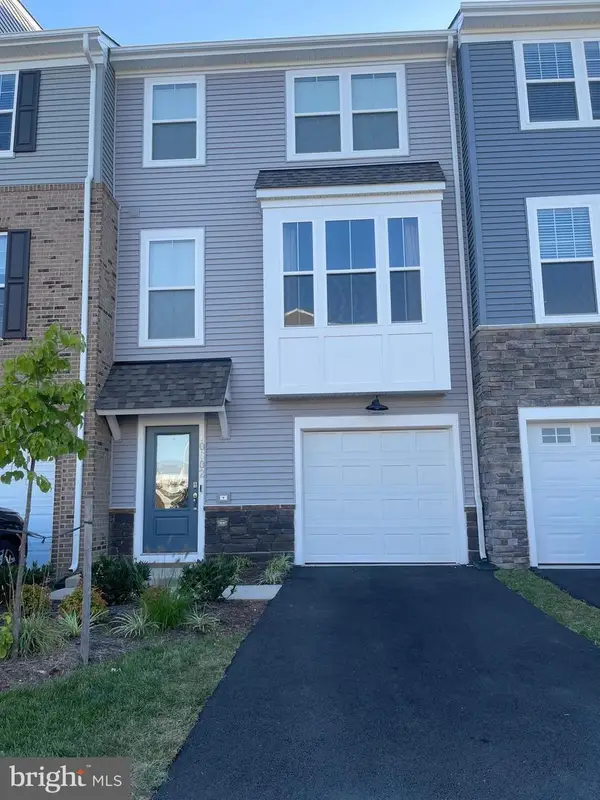 $550,000Active3 beds 4 baths2,117 sq. ft.
$550,000Active3 beds 4 baths2,117 sq. ft.10602 Sheffield Glen Ln, MANASSAS, VA 20112
MLS# VAPW2101504Listed by: PEARSON SMITH REALTY, LLC - New
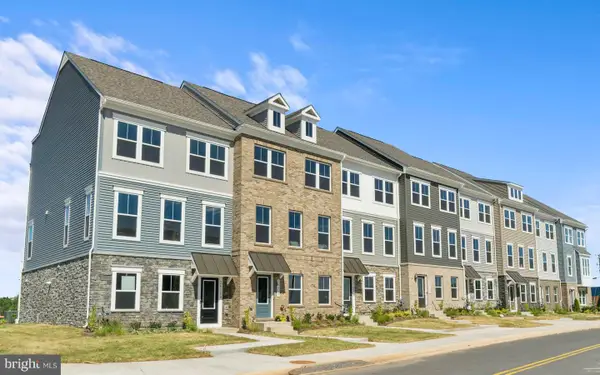 $610,700Active4 beds 4 baths1,964 sq. ft.
$610,700Active4 beds 4 baths1,964 sq. ft.11284 Aristotle St, MANASSAS, VA 20109
MLS# VAPW2101664Listed by: SM BROKERAGE, LLC - New
 $662,510Active4 beds 4 baths1,964 sq. ft.
$662,510Active4 beds 4 baths1,964 sq. ft.11278 Aristotle St, MANASSAS, VA 20109
MLS# VAPW2101666Listed by: SM BROKERAGE, LLC - New
 $425,000Active4 beds 3 baths1,134 sq. ft.
$425,000Active4 beds 3 baths1,134 sq. ft.9440 Teaberry Ct, MANASSAS, VA 20110
MLS# VAMN2009204Listed by: SAMSON PROPERTIES - Open Sun, 1 to 3pmNew
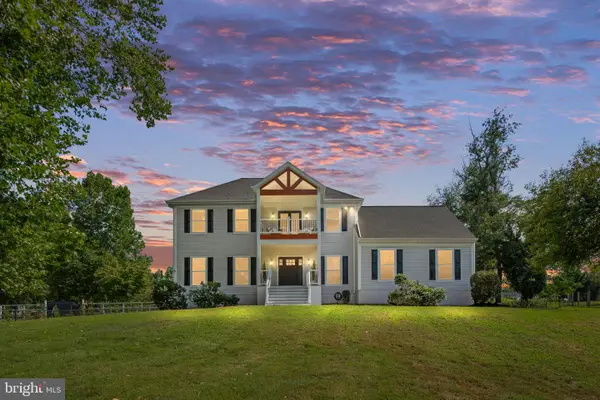 $799,900Active5 beds 5 baths3,590 sq. ft.
$799,900Active5 beds 5 baths3,590 sq. ft.7095 Signal Hill Rd, MANASSAS, VA 20111
MLS# VAPW2100352Listed by: EXP REALTY, LLC - Coming SoonOpen Sun, 1 to 3pm
 $539,000Coming Soon4 beds 3 baths
$539,000Coming Soon4 beds 3 baths8186 Cobble Pond Way, MANASSAS, VA 20111
MLS# VAPW2101638Listed by: PEARSON SMITH REALTY, LLC - Coming Soon
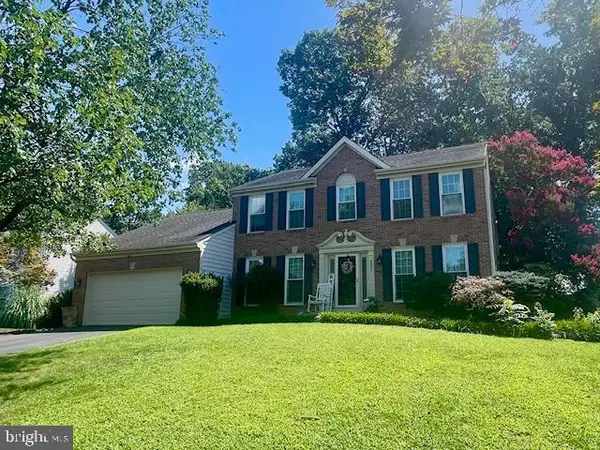 $730,000Coming Soon5 beds 4 baths
$730,000Coming Soon5 beds 4 baths9521 Vinnia Ct, MANASSAS, VA 20110
MLS# VAMN2009214Listed by: REAL BROKER, LLC - New
 $1,050,000Active4 beds 5 baths5,889 sq. ft.
$1,050,000Active4 beds 5 baths5,889 sq. ft.9800 Goldenberry Hill Ln, MANASSAS, VA 20112
MLS# VAPW2101202Listed by: ADAMZ REALTY GROUP, LLC.

