9666 Swallowtail Ln, MANASSAS, VA 20110
Local realty services provided by:O'BRIEN REALTY ERA POWERED

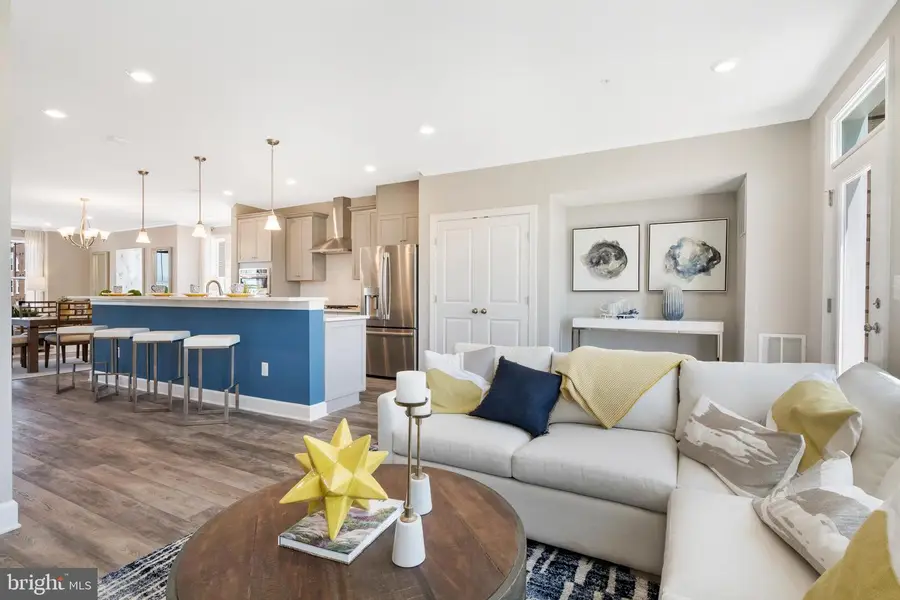
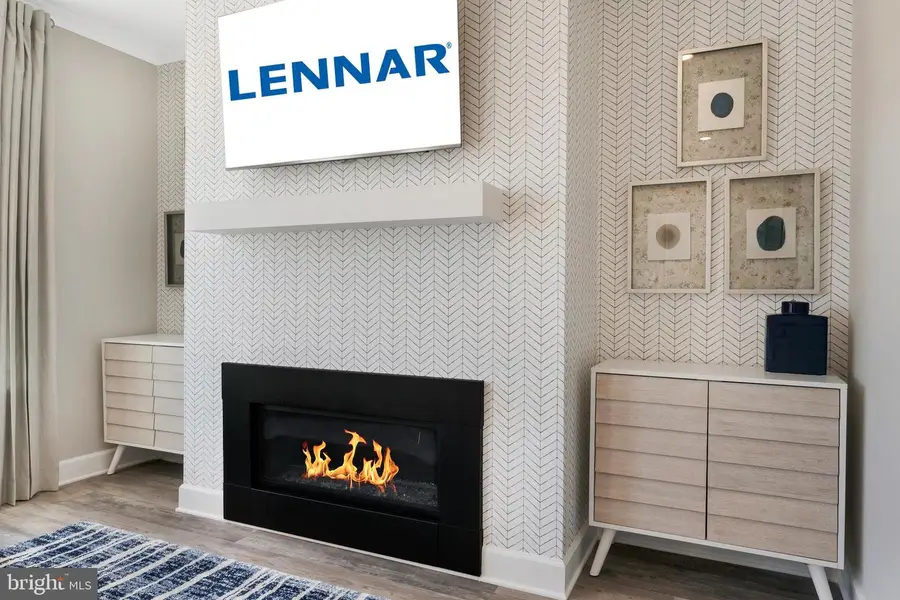
9666 Swallowtail Ln,MANASSAS, VA 20110
$535,470
- 3 Beds
- 3 Baths
- 2,501 sq. ft.
- Condominium
- Active
Upcoming open houses
- Sat, Aug 1612:00 pm - 03:00 pm
Listed by:clifford weeks
Office:century 21 new millennium
MLS#:VAMN2009050
Source:BRIGHTMLS
Price summary
- Price:$535,470
- Price per sq. ft.:$214.1
- Monthly HOA dues:$81
About this home
HARD HAT TOURS NOW AVAILABLE! Come by and see the progress were making Saturday and Sunday 12-3pm. We look forward to seeing you!
This modern two-level townhome-style condo, complete with a one-car garage, is perfectly designed for contemporary living. The main living area features a spacious, open-concept floor plan that includes a stunning kitchen with sleek Ice White quartz countertops and Linen white cabinets. Off of the Great Room, there is a large covered balcony, and a finished flex space, perfect for use as an office or exercise room. On the second level, you'll find three bedrooms, including a generously sized owner’s suite that boasts a spa-inspired bathroom and a walk-in closet. A laundry room equipped with a full-size washer and dryer is also conveniently located on this floor.
Ashberry is an exciting community offering new townhome-style condominiums now selling in Manassas, VA. Homeowners will be a short walk from all that Old Town has to offer – including fine and casual dining, unique shops, entertainment and vibrant nightlife, as well as the Virginia Railway Express (VRE) station providing simple access to business hubs in the Metro DC area. Ashberry is just minutes from VA-28 and VA-234. Amenities will include a tot lot and community walking trails for residents to enjoy.
Please call and schedule an appointment with the sales team and check out the showroom located at 9327 Main St, Manassas, VA 20110.
Prices, dimensions and features may vary and are subject to change. Photos are for illustrative purposes only.
Contact an agent
Home facts
- Year built:2025
- Listing Id #:VAMN2009050
- Added:147 day(s) ago
- Updated:August 14, 2025 at 01:41 PM
Rooms and interior
- Bedrooms:3
- Total bathrooms:3
- Full bathrooms:2
- Half bathrooms:1
- Living area:2,501 sq. ft.
Heating and cooling
- Cooling:Central A/C
- Heating:Central, Electric
Structure and exterior
- Year built:2025
- Building area:2,501 sq. ft.
Schools
- High school:OSBOURN
- Middle school:METZ
- Elementary school:BALDWIN
Utilities
- Water:Public
- Sewer:Public Sewer
Finances and disclosures
- Price:$535,470
- Price per sq. ft.:$214.1
New listings near 9666 Swallowtail Ln
- Coming SoonOpen Sat, 11am to 1pm
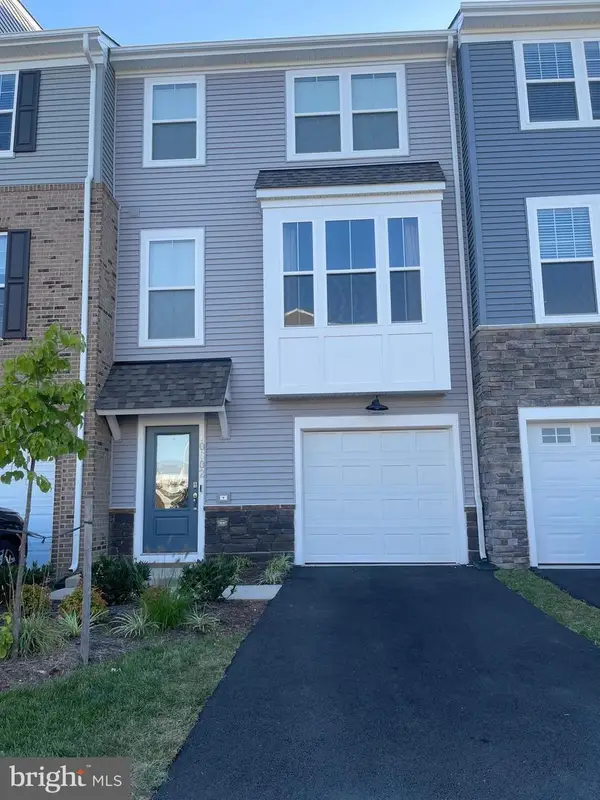 $550,000Coming Soon3 beds 4 baths
$550,000Coming Soon3 beds 4 baths10602 Sheffield Glen Ln, MANASSAS, VA 20112
MLS# VAPW2101504Listed by: PEARSON SMITH REALTY, LLC - New
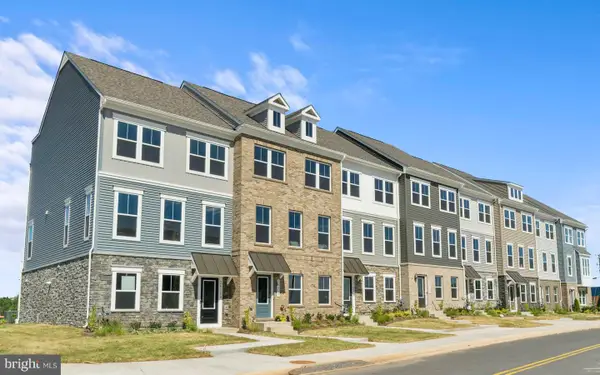 $610,700Active4 beds 4 baths1,964 sq. ft.
$610,700Active4 beds 4 baths1,964 sq. ft.11284 Aristotle St, MANASSAS, VA 20109
MLS# VAPW2101664Listed by: SM BROKERAGE, LLC - New
 $662,510Active4 beds 4 baths1,964 sq. ft.
$662,510Active4 beds 4 baths1,964 sq. ft.11278 Aristotle St, MANASSAS, VA 20109
MLS# VAPW2101666Listed by: SM BROKERAGE, LLC - Coming Soon
 $425,000Coming Soon4 beds 3 baths
$425,000Coming Soon4 beds 3 baths9440 Teaberry Ct, MANASSAS, VA 20110
MLS# VAMN2009204Listed by: SAMSON PROPERTIES - Coming SoonOpen Sun, 1 to 3pm
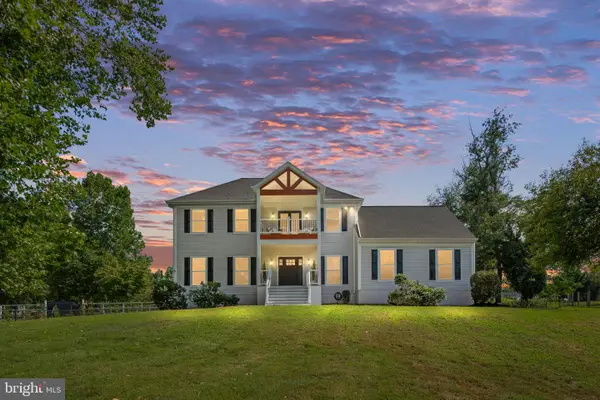 $799,900Coming Soon5 beds 5 baths
$799,900Coming Soon5 beds 5 baths7095 Signal Hill Rd, MANASSAS, VA 20111
MLS# VAPW2100352Listed by: EXP REALTY, LLC - Coming SoonOpen Sun, 1 to 3pm
 $539,000Coming Soon4 beds 3 baths
$539,000Coming Soon4 beds 3 baths8186 Cobble Pond Way, MANASSAS, VA 20111
MLS# VAPW2101638Listed by: PEARSON SMITH REALTY, LLC - Coming Soon
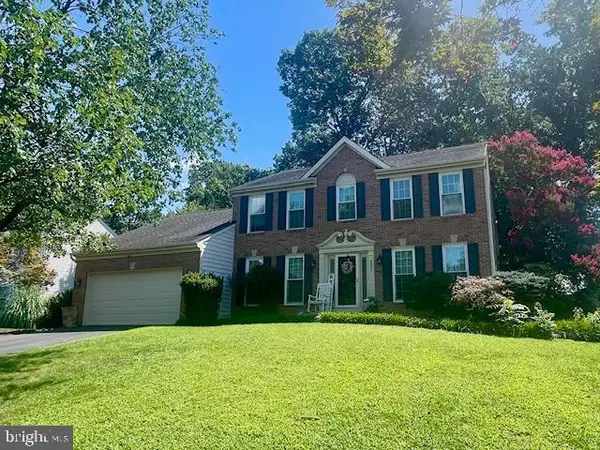 $730,000Coming Soon5 beds 4 baths
$730,000Coming Soon5 beds 4 baths9521 Vinnia Ct, MANASSAS, VA 20110
MLS# VAMN2009214Listed by: REAL BROKER, LLC - New
 $1,050,000Active4 beds 5 baths5,889 sq. ft.
$1,050,000Active4 beds 5 baths5,889 sq. ft.9800 Goldenberry Hill Ln, MANASSAS, VA 20112
MLS# VAPW2101202Listed by: ADAMZ REALTY GROUP, LLC. - Coming Soon
 $429,900Coming Soon3 beds 4 baths
$429,900Coming Soon3 beds 4 baths8239 Blue Ridge Ct, MANASSAS, VA 20109
MLS# VAPW2101542Listed by: CAMPOS INTERNATIONAL GROUP - New
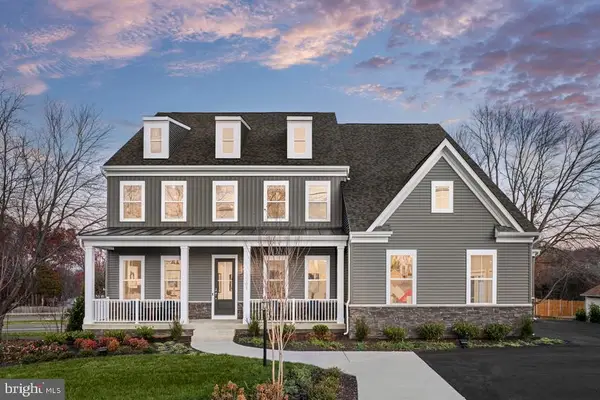 $1,175,230Active4 beds 5 baths5,748 sq. ft.
$1,175,230Active4 beds 5 baths5,748 sq. ft.8720 Classic Lakes Way, MANASSAS, VA 20112
MLS# VAPW2101598Listed by: SM BROKERAGE, LLC

