9671 Swallowtail Ln, Manassas, VA 20110
Local realty services provided by:O'BRIEN REALTY ERA POWERED
9671 Swallowtail Ln,Manassas, VA 20110
$522,850
- 3 Beds
- 3 Baths
- 2,415 sq. ft.
- Condominium
- Active
Upcoming open houses
- Sat, Nov 1512:00 pm - 03:00 pm
- Sun, Nov 1612:00 pm - 03:00 pm
Listed by: john young joseph young jr.
Office: real broker, llc.
MLS#:VAMN2009134
Source:BRIGHTMLS
Price summary
- Price:$522,850
- Price per sq. ft.:$216.5
- Monthly HOA dues:$81
About this home
Hard hat tours available now, move-in ready November 2025! Gorgeous luxury stacked townhome with 3 bedrooms and 2.5 baths with an incredible gourmet kitchen in the brand new Ashberry Community.
This gorgeous luxury townhome-style home has 2 levels and 2,415 sqft of living space. Walk up the stairs into the open concept great room area with tons of natural light and a featured fireplace with recessed lighting and a pantry. This upgraded gourmet kitchen includes a stainless steel french door fridge, double oven, and a cooktop with a hood. The massive kitchen island is the heart of this home and takes center stage supporting plenty of counter space and storage (including a pantry). It’s the perfect space for entertaining. There’s also a powder room, private office, and deck right off the open concept living area on the main level. Up the stairs to the upper level, you’ll find the spacious owner’s suite is full of natural light, features a vaulted ceiling, and recessed lighting. The spacious owner’s bathroom inspires a spa experience with a double vanity, modern finishes, and standing shower. The in-unit laundry room with washer and dryer is close to the bedrooms, keeping it extra functional. The remaining 2 bedrooms are also full of natural light and share a large full bath in the hall with a tub. There’s also tons of storage with an owner’s walk-in closet and closets in each bedroom. This unit includes 1 parking space in the garage, which features an EV charging station rough-in. Also within walking distance to Old Town Manassas with its vibrant local shops, restaurants, and nightlife that regularly host weekend events. Stay close to the Metro DC area without the traffic or choose the Virginia Railway Express (VRE), also close by. Join a community full of first responders and teachers. Whether you’re downsizing, investing, or a first-time homebuyer leveling up, this is the perfect townhome-style opportunity with the superior construction Lennar provides. Take advantage of $20,000 in closing costs by selecting Lennar Mortgage.
Contact an agent
Home facts
- Year built:2025
- Listing ID #:VAMN2009134
- Added:105 day(s) ago
- Updated:November 14, 2025 at 10:02 PM
Rooms and interior
- Bedrooms:3
- Total bathrooms:3
- Full bathrooms:2
- Half bathrooms:1
- Living area:2,415 sq. ft.
Heating and cooling
- Cooling:Central A/C
- Heating:Central, Electric
Structure and exterior
- Year built:2025
- Building area:2,415 sq. ft.
Schools
- High school:OSBOURN
- Middle school:METZ
- Elementary school:BALDWIN
Utilities
- Water:Public
- Sewer:Public Sewer
Finances and disclosures
- Price:$522,850
- Price per sq. ft.:$216.5
- Tax amount:$6,888 (2025)
New listings near 9671 Swallowtail Ln
 $625,000Pending3 beds 3 baths2,004 sq. ft.
$625,000Pending3 beds 3 baths2,004 sq. ft.9433 Waterford Dr, MANASSAS, VA 20110
MLS# VAMN2009654Listed by: SAMSON PROPERTIES- Open Sat, 12 to 3pmNew
 $525,000Active3 beds 3 baths3,475 sq. ft.
$525,000Active3 beds 3 baths3,475 sq. ft.10395 Janja Ct, MANASSAS, VA 20110
MLS# VAMN2009674Listed by: KELLER WILLIAMS REALTY/LEE BEAVER & ASSOC. - Coming Soon
 $914,900Coming Soon5 beds 5 baths
$914,900Coming Soon5 beds 5 baths8682 Belle Grove Way, MANASSAS, VA 20110
MLS# VAPW2107316Listed by: KELLER WILLIAMS REALTY - New
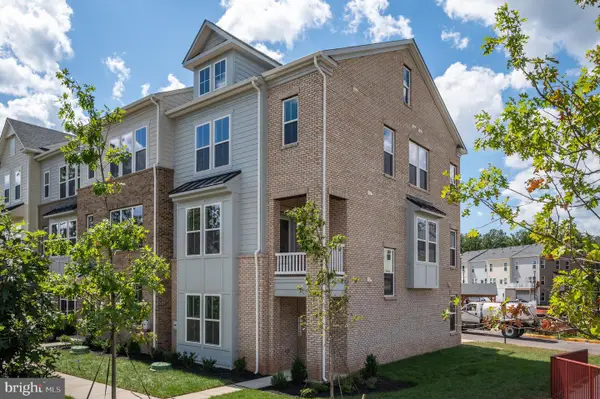 $649,900Active4 beds 4 baths2,242 sq. ft.
$649,900Active4 beds 4 baths2,242 sq. ft.10130 Queens Way, MANASSAS, VA 20110
MLS# VAMN2009644Listed by: SAMSON PROPERTIES - New
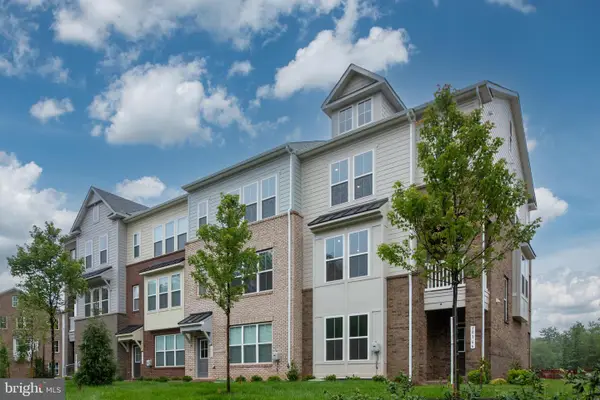 $674,900Active4 beds 4 baths2,238 sq. ft.
$674,900Active4 beds 4 baths2,238 sq. ft.10114 Queens Way, MANASSAS, VA 20110
MLS# VAMN2009648Listed by: SAMSON PROPERTIES - Open Sat, 2 to 4pmNew
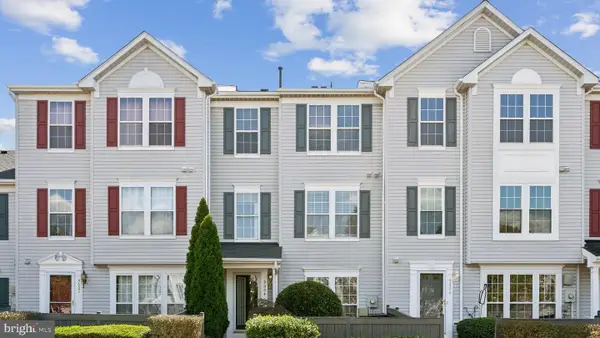 $410,000Active3 beds 3 baths1,656 sq. ft.
$410,000Active3 beds 3 baths1,656 sq. ft.9304 Witch Hazel Way, MANASSAS, VA 20110
MLS# VAMN2009636Listed by: SAMSON PROPERTIES 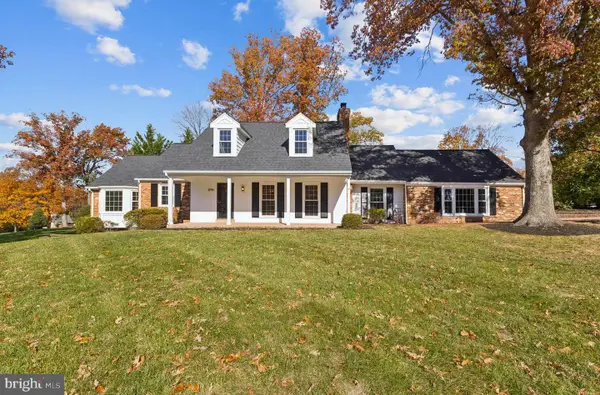 $639,900Pending4 beds 4 baths2,888 sq. ft.
$639,900Pending4 beds 4 baths2,888 sq. ft.8794 Grant Ave, MANASSAS, VA 20110
MLS# VAMN2009632Listed by: RE/MAX GATEWAY- New
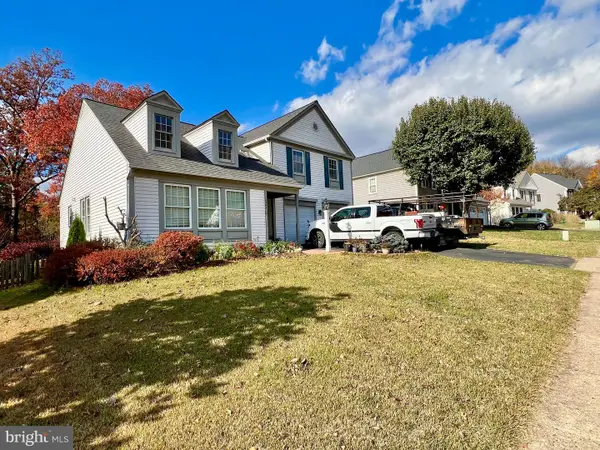 $620,000Active4 beds 4 baths2,231 sq. ft.
$620,000Active4 beds 4 baths2,231 sq. ft.10244 Winged Elm Cir, MANASSAS, VA 20110
MLS# VAPW2107458Listed by: ORUS REALTY INC - New
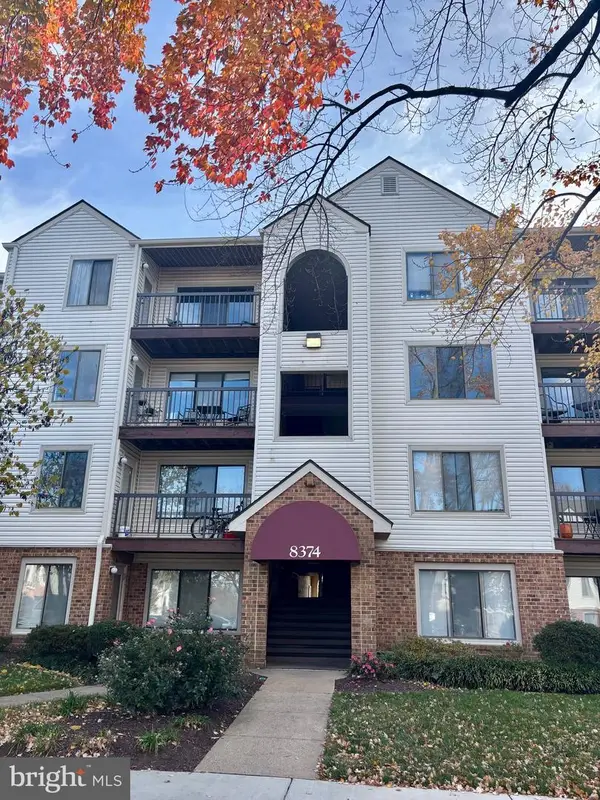 $214,900Active1 beds 1 baths750 sq. ft.
$214,900Active1 beds 1 baths750 sq. ft.8374 Buttress Ln #202, MANASSAS, VA 20110
MLS# VAMN2009662Listed by: SAMSON PROPERTIES 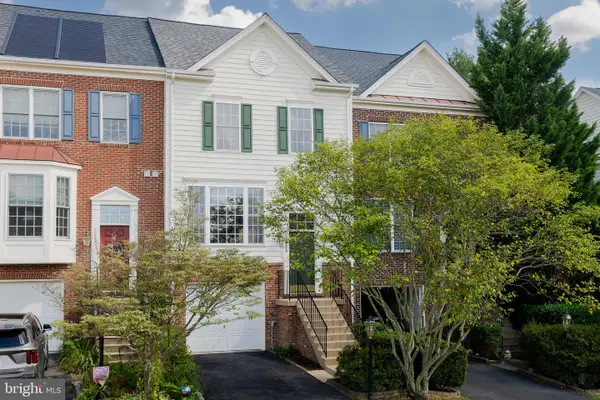 $525,000Pending3 beds 4 baths2,205 sq. ft.
$525,000Pending3 beds 4 baths2,205 sq. ft.10709 Dabshire Way, MANASSAS, VA 20110
MLS# VAPW2107378Listed by: LONG & FOSTER REAL ESTATE, INC.
