1013 Captain Richards Ct, Marshall, VA 20115
Local realty services provided by:ERA Cole Realty
1013 Captain Richards Ct,Marshall, VA 20115
$715,169
- 3 Beds
- 4 Baths
- 2,536 sq. ft.
- Single family
- Active
Listed by: shannon lynn bray
Office: pearson smith realty, llc.
MLS#:VAFQ2018282
Source:BRIGHTMLS
Price summary
- Price:$715,169
- Price per sq. ft.:$282.01
- Monthly HOA dues:$271
About this home
Discover a brand new SINGLE FAMILY HOME by Van Metre Homes at HERITAGE AT MARSHALL is available for you to call home IMMEDIATELY! Visit our website for more information on our Black Friday Sale, between 11/19/2025- 11/25/25. Offering a generous 2,536 finished square feet, the SUTTON 37-F2 floorplan features 3 bedrooms, 3 full and 1 half bathrooms, and a 2-car attached garage, providing a perfect blend of elegance and functionality. As you enter, be greeted by the desirable open floor plan accentuated by lofty 9' ceilings. This masterfully crafted home features a radiant great room, a comfortable dining area, and a private study to help you prepare for or unwind from the day. The focal point of the residence unfolds with a spacious kitchen featuring upgraded cabinets, quartz countertops, tile backsplash, stainless-steel appliances, and a well-placed kitchen island, perfect for both intimate gatherings and grand entertaining. Ascend to the upper level with a second level extension adds space to your home. The primary suite is a sanctuary of its own, with a 4-piece, spa-like bathroom with double sinks and an oversized, frameless shower with a built-in seat. Two additional secondary bedrooms, two full bathrooms, an entertaining retreat, and a convenient upstairs laundry room complete the upper level, ensuring comfort and convenience. Being a new build, your home is constructed to the highest energy efficiency standards, comes with a post-settlement warranty, and has never been lived in before! From its thoughtful design to its upscale finishes, this home epitomizes modern luxury living. Schedule an appointment today! ----- Welcome to Heritage at Marshall, an impressive master-planned community nestled in the foothills of the Blue Ridge Mountains. Offering a variety of single family homes and townhomes, this neighborhood is ideally situated in downtown Marshall, with Main Street just a leisurely stroll away and excellent schools conveniently nearby. Embodying the essence of premier living in Fauquier County, Heritage at Marshall grants residents access to a host of amenities, including open green spaces with walking and jogging trails, a picturesque outdoor swimming pool, serene ponds and nature areas, a welcoming community clubhouse, and a fun-filled tot lot with an outdoor playset. Experience the perfect harmony of modern living and timeless natural beauty at Heritage at Marshall, a true sanctuary that strengthens the community for generations to come. ----- Take advantage of closing cost assistance by choosing Intercoastal Mortgage and Walker Title. ----- Other homes sites and delivery dates may be available. ----- Pricing, incentives, and homesite availability are subject to change. Photos are used for illustrative purposes only. For details, please consult the Sales team.
Contact an agent
Home facts
- Year built:2025
- Listing ID #:VAFQ2018282
- Added:162 day(s) ago
- Updated:November 20, 2025 at 02:49 PM
Rooms and interior
- Bedrooms:3
- Total bathrooms:4
- Full bathrooms:3
- Half bathrooms:1
- Living area:2,536 sq. ft.
Heating and cooling
- Cooling:Central A/C, Programmable Thermostat
- Heating:Electric, Heat Pump(s), Programmable Thermostat
Structure and exterior
- Roof:Architectural Shingle
- Year built:2025
- Building area:2,536 sq. ft.
- Lot area:0.14 Acres
Schools
- High school:FAUQUIER
- Middle school:MARSHALL
- Elementary school:W.G. COLEMAN
Utilities
- Water:Public
- Sewer:Public Sewer
Finances and disclosures
- Price:$715,169
- Price per sq. ft.:$282.01
New listings near 1013 Captain Richards Ct
- New
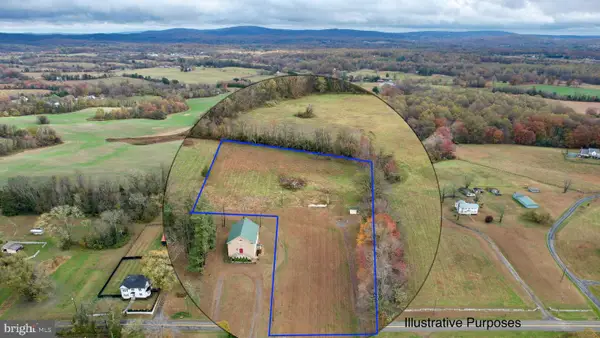 $299,900Active2.8 Acres
$299,900Active2.8 Acres7035 Leeds Manor, MARSHALL, VA 20115
MLS# VAFQ2019662Listed by: PEARSON SMITH REALTY, LLC - New
 $435,000Active4.95 Acres
$435,000Active4.95 Acres0 Wilson Road, MARSHALL, VA 20115
MLS# VAFQ2019686Listed by: CENTURY 21 NEW MILLENNIUM 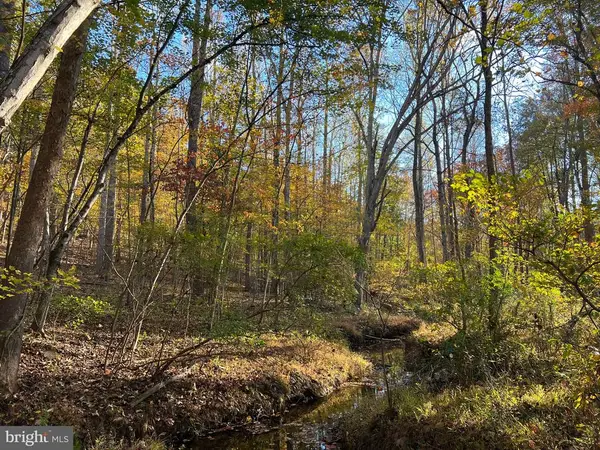 $300,000Pending50 Acres
$300,000Pending50 AcresAda Rd, MARSHALL, VA
MLS# VAFQ2019528Listed by: THOMAS AND TALBOT ESTATE PROPERTIES, INC.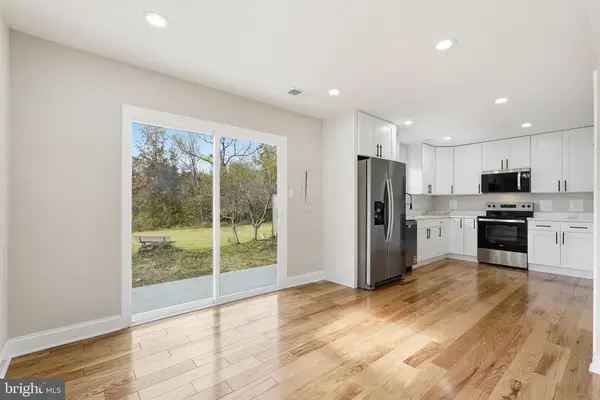 $410,000Active4 beds 2 baths1,600 sq. ft.
$410,000Active4 beds 2 baths1,600 sq. ft.8628 Ashby Ct, Marshall, VA
MLS# VAFQ2019346Listed by: SPANGLER REAL ESTATE $410,000Pending4 beds 2 baths1,600 sq. ft.
$410,000Pending4 beds 2 baths1,600 sq. ft.8628 Ashby Ct, MARSHALL, VA 20115
MLS# VAFQ2019346Listed by: SPANGLER REAL ESTATE $300,000Pending50 Acres
$300,000Pending50 AcresAda Rd, MARSHALL, VA 20116
MLS# VAFQ2019528Listed by: THOMAS AND TALBOT ESTATE PROPERTIES, INC.- Open Sun, 12 to 2pm
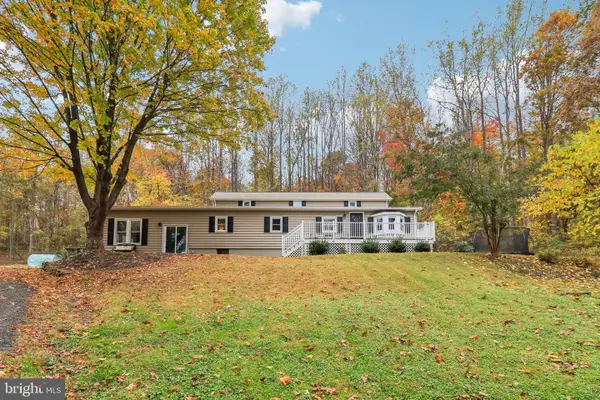 $785,000Active4 beds 3 baths3,250 sq. ft.
$785,000Active4 beds 3 baths3,250 sq. ft.9830 Wineberry Rd, MARSHALL, VA 20115
MLS# VAFQ2019444Listed by: EXP REALTY, LLC 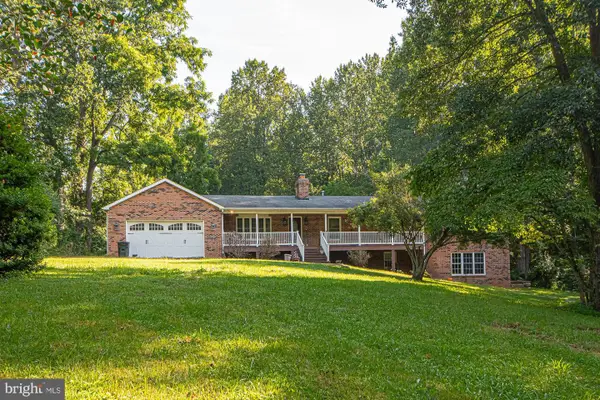 $669,950Active4 beds 4 baths3,843 sq. ft.
$669,950Active4 beds 4 baths3,843 sq. ft.9478 Merrimac Ln, MARSHALL, VA 20115
MLS# VAFQ2019536Listed by: SAMSON PROPERTIES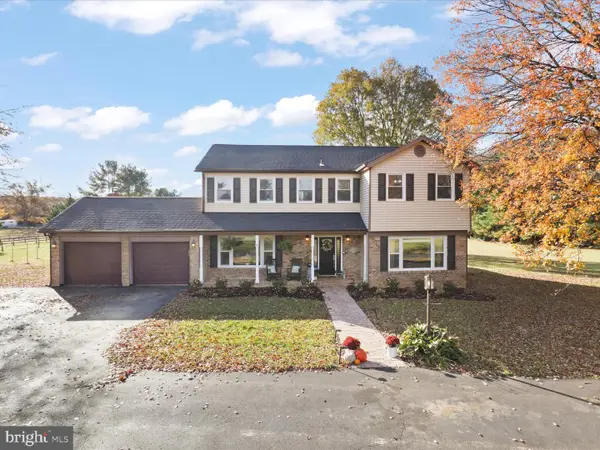 $795,000Active5 beds 3 baths3,066 sq. ft.
$795,000Active5 beds 3 baths3,066 sq. ft.9419 Ramey Rd, MARSHALL, VA 20115
MLS# VAFQ2019516Listed by: BERKSHIRE HATHAWAY HOMESERVICES PENFED REALTY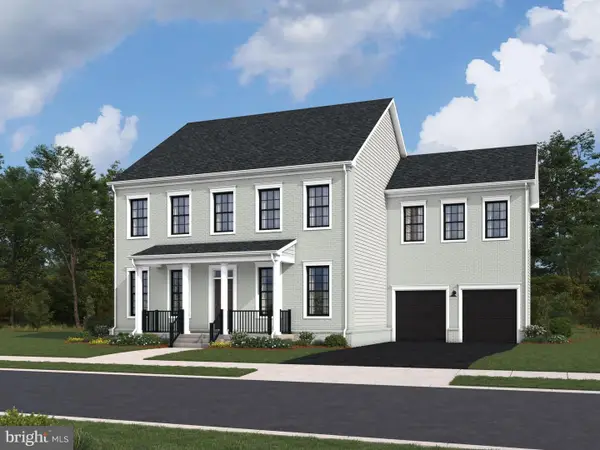 $839,190Active5 beds 4 baths4,021 sq. ft.
$839,190Active5 beds 4 baths4,021 sq. ft.2593 Blue Ridge Ave, MARSHALL, VA 20115
MLS# VAFQ2019496Listed by: PEARSON SMITH REALTY, LLC
