9478 Merrimac Ln, Marshall, VA 20115
Local realty services provided by:Mountain Realty ERA Powered
9478 Merrimac Ln,Marshall, VA 20115
$669,950
- 4 Beds
- 4 Baths
- 3,843 sq. ft.
- Single family
- Active
Listed by:deena prev. darlene d. davis
Office:samson properties
MLS#:VAFQ2019536
Source:BRIGHTMLS
Price summary
- Price:$669,950
- Price per sq. ft.:$174.33
About this home
OPPORTUNITY KNOCKS! OWNER SAYS SELL!
Versatile All-Brick Ranch with Basement Apartment on 5 Acres Estate Sale
This solid all-brick rancher in scenic Marshall offers space, flexibility, and serious potential. With 4 bedrooms, 3.5 baths, and a full basement apartment featuring its own kitchen and bonus room, the layout is ideal for extended living, rental income, or future resale upside. Built in 1986 and updated in 1993, the home sits on 5 private acres backing to a 150-acre farm — a peaceful setting with room to breathe. Enjoy a full front porch, hardwood floors on the main level, and a back deck off the kitchen's breakfast area.
Rhab Loans will work. 2 Zone Heat!
The property will require cosmetic work, including paint, flooring, and finishing two bonus rooms. Located just minutes from I-66, this rural retreat provides quick access to Northern Virginia and Washington, D.C..
Contact an agent
Home facts
- Year built:1986
- Listing ID #:VAFQ2019536
- Added:5 day(s) ago
- Updated:November 04, 2025 at 12:10 PM
Rooms and interior
- Bedrooms:4
- Total bathrooms:4
- Full bathrooms:3
- Half bathrooms:1
- Living area:3,843 sq. ft.
Heating and cooling
- Cooling:Ceiling Fan(s), Central A/C
- Heating:90% Forced Air, Heat Pump - Electric BackUp, Propane - Leased, Wood, Wood Burn Stove
Structure and exterior
- Roof:Asphalt
- Year built:1986
- Building area:3,843 sq. ft.
- Lot area:5 Acres
Utilities
- Water:Well
- Sewer:On Site Septic
Finances and disclosures
- Price:$669,950
- Price per sq. ft.:$174.33
- Tax amount:$6,215 (2025)
New listings near 9478 Merrimac Ln
- New
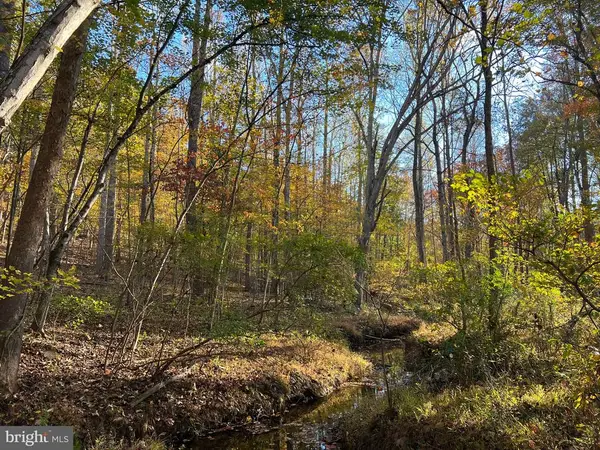 $300,000Active50 Acres
$300,000Active50 AcresAda Rd, MARSHALL, VA
MLS# VAFQ2019528Listed by: THOMAS AND TALBOT ESTATE PROPERTIES, INC. - New
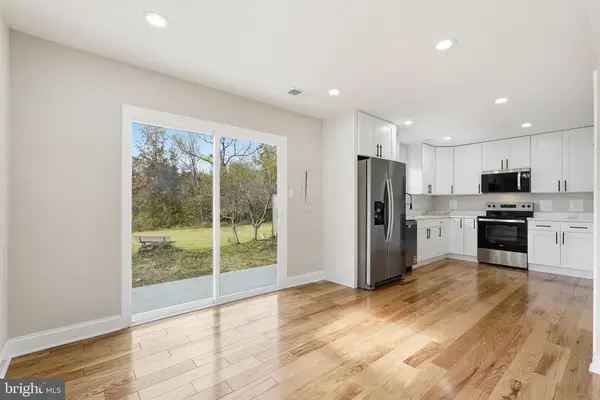 $435,000Active4 beds 2 baths1,600 sq. ft.
$435,000Active4 beds 2 baths1,600 sq. ft.8628 Ashby Ct, Marshall, VA
MLS# VAFQ2019346Listed by: SPANGLER REAL ESTATE - Open Thu, 4 to 6pmNew
 $435,000Active4 beds 2 baths1,600 sq. ft.
$435,000Active4 beds 2 baths1,600 sq. ft.8628 Ashby Ct, MARSHALL, VA 20115
MLS# VAFQ2019346Listed by: SPANGLER REAL ESTATE - New
 $300,000Active50 Acres
$300,000Active50 AcresAda Rd, MARSHALL, VA 20116
MLS# VAFQ2019528Listed by: THOMAS AND TALBOT ESTATE PROPERTIES, INC. - New
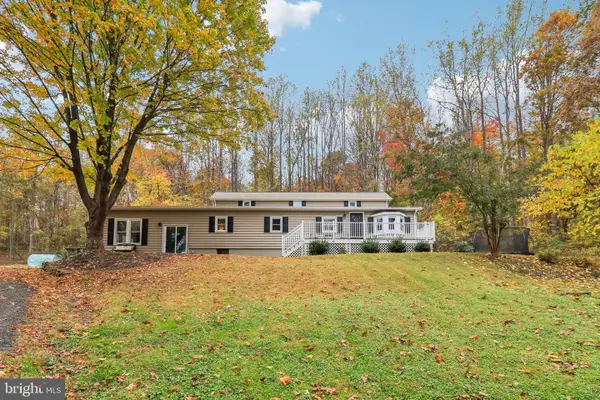 $785,000Active4 beds 3 baths3,250 sq. ft.
$785,000Active4 beds 3 baths3,250 sq. ft.9830 Wineberry Rd, MARSHALL, VA 20115
MLS# VAFQ2019444Listed by: EXP REALTY, LLC - New
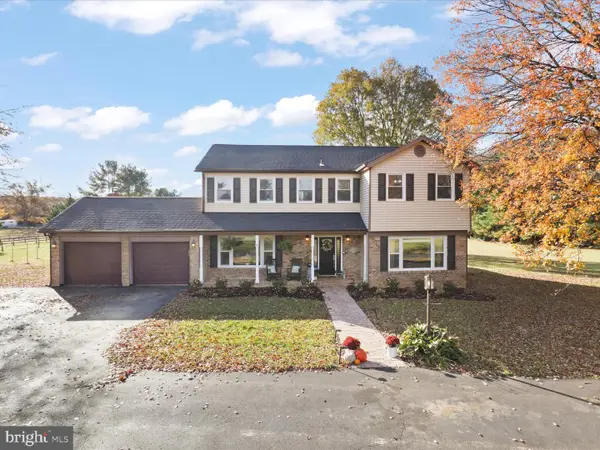 $795,000Active5 beds 3 baths3,066 sq. ft.
$795,000Active5 beds 3 baths3,066 sq. ft.9419 Ramey Rd, MARSHALL, VA 20115
MLS# VAFQ2019516Listed by: BERKSHIRE HATHAWAY HOMESERVICES PENFED REALTY 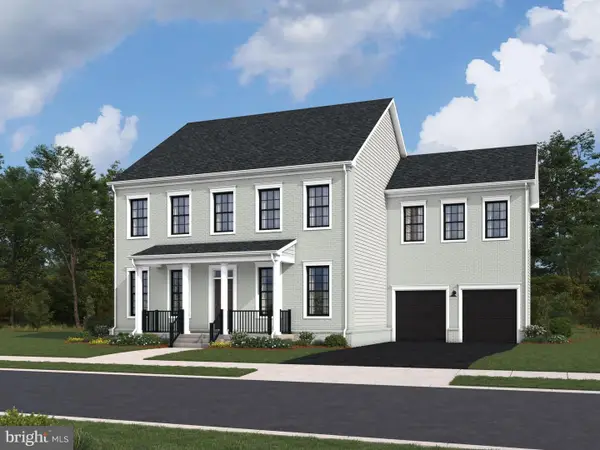 $839,190Active5 beds 4 baths4,021 sq. ft.
$839,190Active5 beds 4 baths4,021 sq. ft.2593 Blue Ridge Ave, MARSHALL, VA 20115
MLS# VAFQ2019496Listed by: PEARSON SMITH REALTY, LLC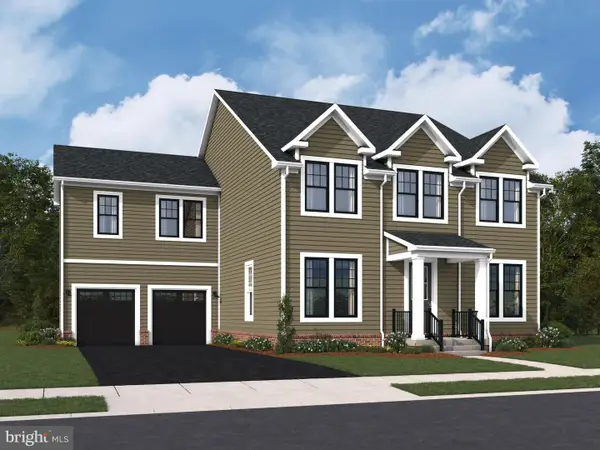 $889,260Active4 beds 4 baths3,677 sq. ft.
$889,260Active4 beds 4 baths3,677 sq. ft.2611 Blue Ridge Ave, MARSHALL, VA 20115
MLS# VAFQ2019498Listed by: PEARSON SMITH REALTY, LLC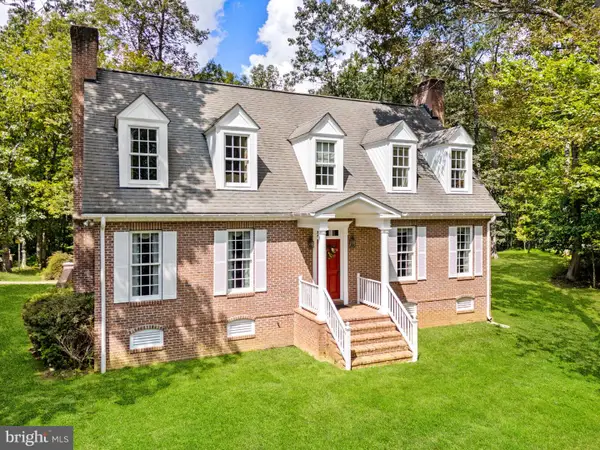 $1,199,000Active3 beds 4 baths2,533 sq. ft.
$1,199,000Active3 beds 4 baths2,533 sq. ft.11136 Orlean Vista Dr, MARSHALL, VA 20115
MLS# VAFQ2019468Listed by: CENTURY 21 NEW MILLENNIUM
