8628 Ashby Ct, Marshall, VA 20115
Local realty services provided by:ERA Reed Realty, Inc.
8628 Ashby Ct,Marshall, VA 20115
$435,000
- 4 Beds
- 2 Baths
- 1,600 sq. ft.
- Townhouse
- Active
Upcoming open houses
- Thu, Nov 0604:00 pm - 06:00 pm
- Sat, Nov 0812:00 pm - 02:00 pm
- Sun, Nov 0901:00 pm - 03:00 pm
Listed by:cheryl c spangler
Office:spangler real estate
MLS#:VAFQ2019346
Source:BRIGHTMLS
Price summary
- Price:$435,000
- Price per sq. ft.:$271.88
- Monthly HOA dues:$48
About this home
Motivated Seller - Hidden Gem in the Heart of Marshall
Welcome home to this bright, modern end-unit townhome that lives like a single-family—without the maintenance. With over 1,600 square feet across two spacious levels, this is one of the largest homes in the community and it shows in every detail.
Step inside and you’ll instantly feel the difference: sun-filled rooms, wide-open living spaces, and thoughtful updates throughout. The main level features gleaming hardwood floors, an upgraded kitchen with 42” cabinets, stainless steel appliances, and a cozy eat-in area that opens through new sliding doors to your private back patio—perfect for relaxing, entertaining, or letting your furry friends roam free.
Both full bathrooms feature custom tilework, while the four bedrooms offer plush carpeting, large closets, and peaceful views of the community’s green space and trees. A brand-new HVAC system and new windows make this home as efficient as it is beautiful.
Located at the front of the community for easy access, this home feels tucked away yet convenient to everything. Two dedicated parking spaces plus an abundance of guest parking make it effortless to host friends and family. Just minutes to downtown Marshall, Warrenton, Gainesville, and Fairfax, this is a commuter’s dream with small-town charm and modern comfort.
It’s rare to find the space, privacy, and convenience you’ve been looking for—all in one place. Don’t miss this hidden gem.
Contact an agent
Home facts
- Year built:1979
- Listing ID #:VAFQ2019346
- Added:4 day(s) ago
- Updated:November 04, 2025 at 01:17 PM
Rooms and interior
- Bedrooms:4
- Total bathrooms:2
- Full bathrooms:2
- Living area:1,600 sq. ft.
Heating and cooling
- Cooling:Ceiling Fan(s), Central A/C, Heat Pump(s)
- Heating:Central, Electric, Forced Air, Heat Pump(s)
Structure and exterior
- Year built:1979
- Building area:1,600 sq. ft.
- Lot area:0.05 Acres
Schools
- High school:FAUQUIER
- Middle school:MARSHALL
- Elementary school:CLAUDE THOMPSON
Utilities
- Water:Public
- Sewer:Public Sewer
Finances and disclosures
- Price:$435,000
- Price per sq. ft.:$271.88
- Tax amount:$2,504 (2025)
New listings near 8628 Ashby Ct
- New
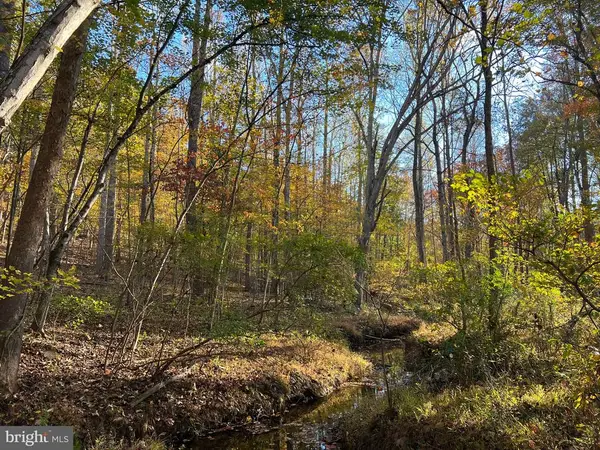 $300,000Active50 Acres
$300,000Active50 AcresAda Rd, MARSHALL, VA
MLS# VAFQ2019528Listed by: THOMAS AND TALBOT ESTATE PROPERTIES, INC. - New
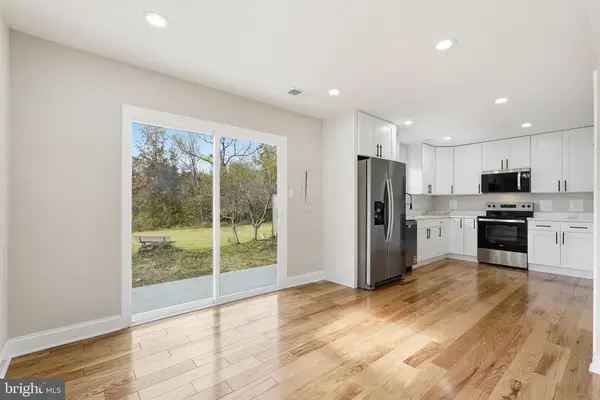 $435,000Active4 beds 2 baths1,600 sq. ft.
$435,000Active4 beds 2 baths1,600 sq. ft.8628 Ashby Ct, Marshall, VA
MLS# VAFQ2019346Listed by: SPANGLER REAL ESTATE - New
 $300,000Active50 Acres
$300,000Active50 AcresAda Rd, MARSHALL, VA 20116
MLS# VAFQ2019528Listed by: THOMAS AND TALBOT ESTATE PROPERTIES, INC. - New
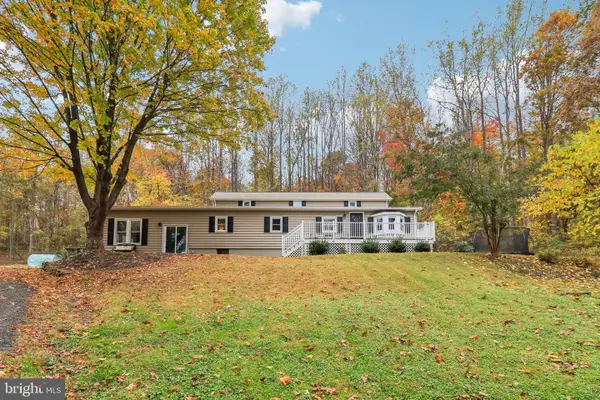 $785,000Active4 beds 3 baths3,250 sq. ft.
$785,000Active4 beds 3 baths3,250 sq. ft.9830 Wineberry Rd, MARSHALL, VA 20115
MLS# VAFQ2019444Listed by: EXP REALTY, LLC - New
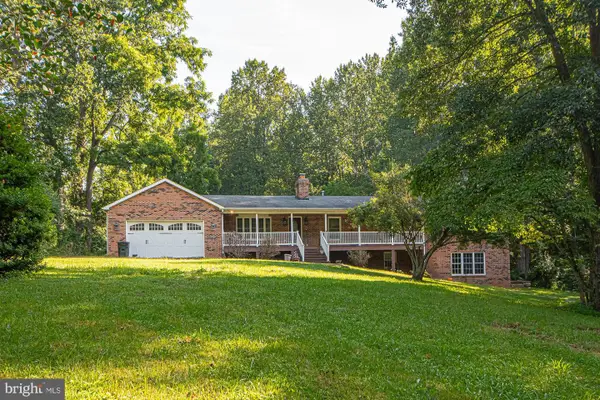 $669,950Active4 beds 4 baths3,843 sq. ft.
$669,950Active4 beds 4 baths3,843 sq. ft.9478 Merrimac Ln, MARSHALL, VA 20115
MLS# VAFQ2019536Listed by: SAMSON PROPERTIES - New
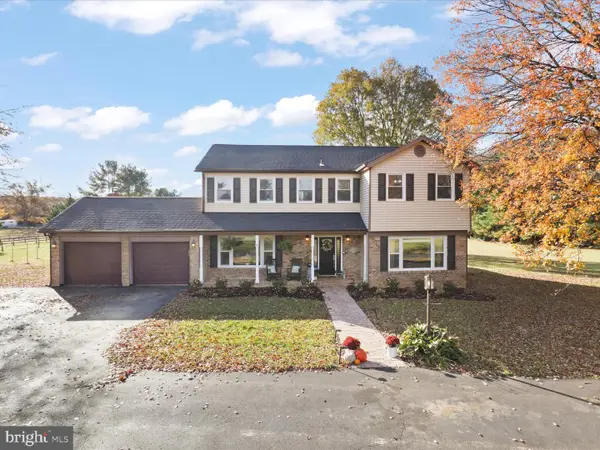 $795,000Active5 beds 3 baths3,066 sq. ft.
$795,000Active5 beds 3 baths3,066 sq. ft.9419 Ramey Rd, MARSHALL, VA 20115
MLS# VAFQ2019516Listed by: BERKSHIRE HATHAWAY HOMESERVICES PENFED REALTY 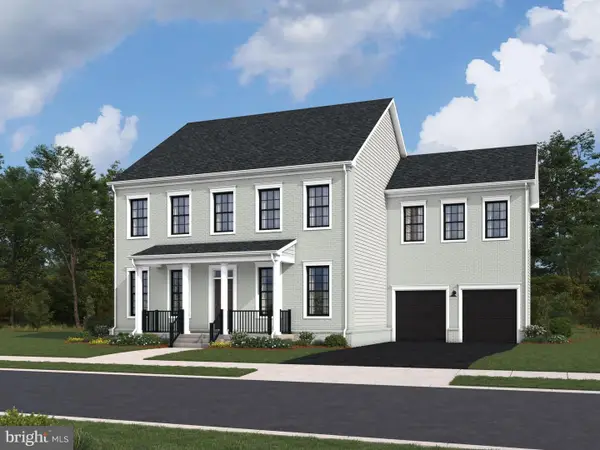 $839,190Active5 beds 4 baths4,021 sq. ft.
$839,190Active5 beds 4 baths4,021 sq. ft.2593 Blue Ridge Ave, MARSHALL, VA 20115
MLS# VAFQ2019496Listed by: PEARSON SMITH REALTY, LLC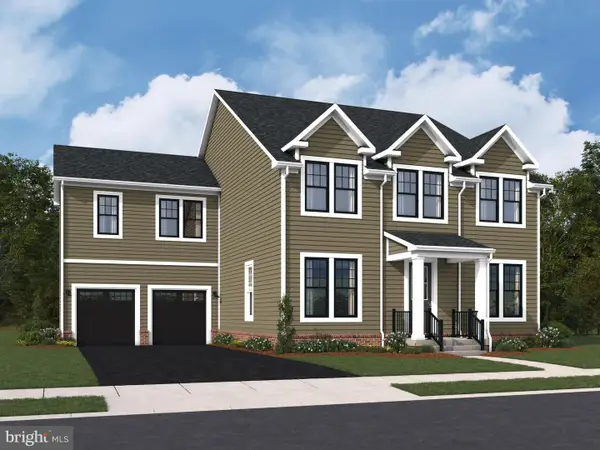 $889,260Active4 beds 4 baths3,677 sq. ft.
$889,260Active4 beds 4 baths3,677 sq. ft.2611 Blue Ridge Ave, MARSHALL, VA 20115
MLS# VAFQ2019498Listed by: PEARSON SMITH REALTY, LLC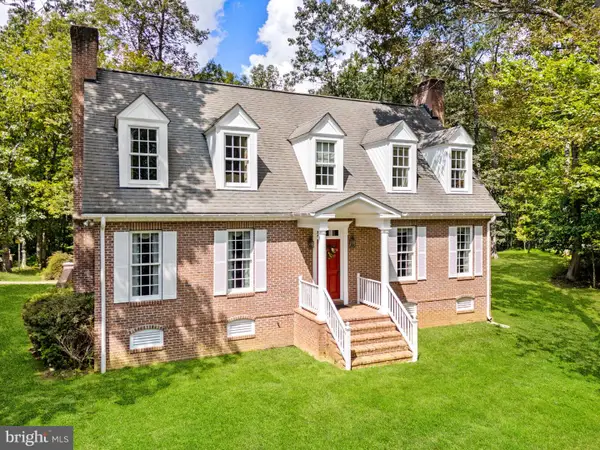 $1,199,000Active3 beds 4 baths2,533 sq. ft.
$1,199,000Active3 beds 4 baths2,533 sq. ft.11136 Orlean Vista Dr, MARSHALL, VA 20115
MLS# VAFQ2019468Listed by: CENTURY 21 NEW MILLENNIUM
