8986 Woodward Rd, Marshall, VA
Local realty services provided by:ERA Bill May Realty Company
8986 Woodward Rd,Marshall, VA
$1,350,000
- 4 Beds
- 5 Baths
- 7,369 sq. ft.
- Single family
- Active
Listed by: william driskill
Office: thomas and talbot estate properties, inc.
MLS#:VAFQ2015402
Source:CHARLOTTESVILLE
Price summary
- Price:$1,350,000
- Price per sq. ft.:$183.2
- Monthly HOA dues:$37.5
About this home
Just minutes from Marshall, Virginia, this stunning 7,300 +/- sq. ft., four bedroom, four and a half bath home with a three-car attached garage sits at the end of a peaceful cul-de-sac, offering ultimate privacy. This Cumberland custom home is thoughtfully designed for both comfort and elegance. Inside, the main level welcomes you with a central living room featuring coffered ceilings. Entertaining is a dream with a formal dining room, butler's pantry, and a gourmet kitchen complete with under-cabinet lighting, a large pantry, and a wine fridge. The kitchen features an open floor plan, blending seamlessly with the breakfast nook and another living room space. The main level also boasts a primary suite with dual walk-in closets and a spa-like bathroom featuring a double vanity, separate tub, and shower. The laundry and coat room are also conveniently located on this level. Upstairs, you'll find three generously-sized, carpeted bedrooms. One has an en suite bath and walk-in closet, while the other two share a beautifully designed Jack and Jill bathroom. Two of the upper bedrooms also feature spacious walk-in closets. The finished, daylight walkout basement includes a rec room, an office, and a full bathroom, along with plenty of add
Contact an agent
Home facts
- Year built:2003
- Listing ID #:VAFQ2015402
- Added:276 day(s) ago
- Updated:November 15, 2025 at 05:47 PM
Rooms and interior
- Bedrooms:4
- Total bathrooms:5
- Full bathrooms:4
- Half bathrooms:1
- Living area:7,369 sq. ft.
Heating and cooling
- Cooling:Heat Pump
- Heating:Electric, Heat Pump, Natural Gas, Propane
Structure and exterior
- Year built:2003
- Building area:7,369 sq. ft.
- Lot area:12.95 Acres
Schools
- Middle school:Other
Utilities
- Water:Private, Well
- Sewer:Septic Tank
Finances and disclosures
- Price:$1,350,000
- Price per sq. ft.:$183.2
- Tax amount:$9,835 (2022)
New listings near 8986 Woodward Rd
- New
 $435,000Active4.95 Acres
$435,000Active4.95 Acres0 Wilson Road, MARSHALL, VA 20115
MLS# VAFQ2019686Listed by: CENTURY 21 NEW MILLENNIUM 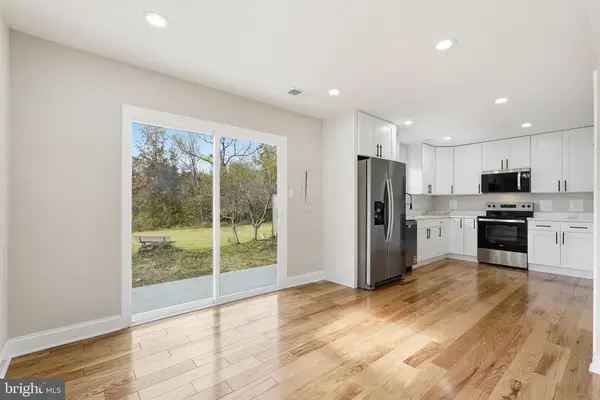 $410,000Active4 beds 2 baths1,600 sq. ft.
$410,000Active4 beds 2 baths1,600 sq. ft.8628 Ashby Ct, Marshall, VA
MLS# VAFQ2019346Listed by: SPANGLER REAL ESTATE $410,000Pending4 beds 2 baths1,600 sq. ft.
$410,000Pending4 beds 2 baths1,600 sq. ft.8628 Ashby Ct, MARSHALL, VA 20115
MLS# VAFQ2019346Listed by: SPANGLER REAL ESTATE $300,000Pending50 Acres
$300,000Pending50 AcresAda Rd, Marshall, VA
MLS# VAFQ2019528Listed by: THOMAS AND TALBOT ESTATE PROPERTIES, INC.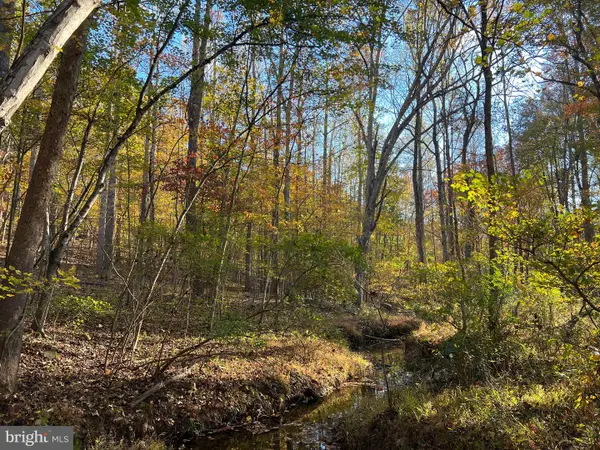 $300,000Pending50 Acres
$300,000Pending50 AcresAda Rd, MARSHALL, VA 20116
MLS# VAFQ2019528Listed by: THOMAS AND TALBOT ESTATE PROPERTIES, INC.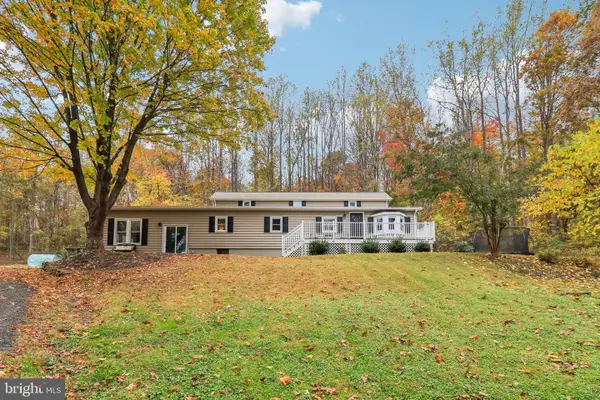 $785,000Active4 beds 3 baths3,250 sq. ft.
$785,000Active4 beds 3 baths3,250 sq. ft.9830 Wineberry Rd, MARSHALL, VA 20115
MLS# VAFQ2019444Listed by: EXP REALTY, LLC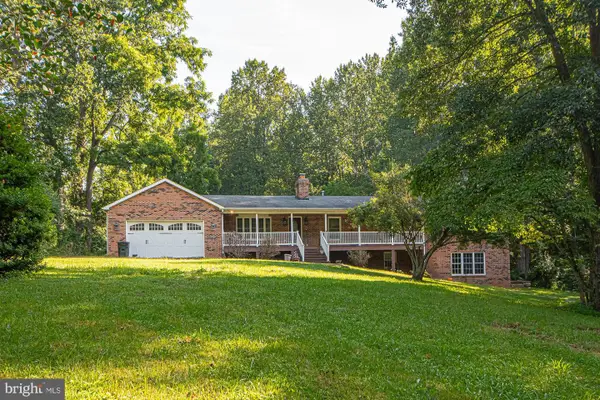 $669,950Active4 beds 4 baths3,843 sq. ft.
$669,950Active4 beds 4 baths3,843 sq. ft.9478 Merrimac Ln, MARSHALL, VA 20115
MLS# VAFQ2019536Listed by: SAMSON PROPERTIES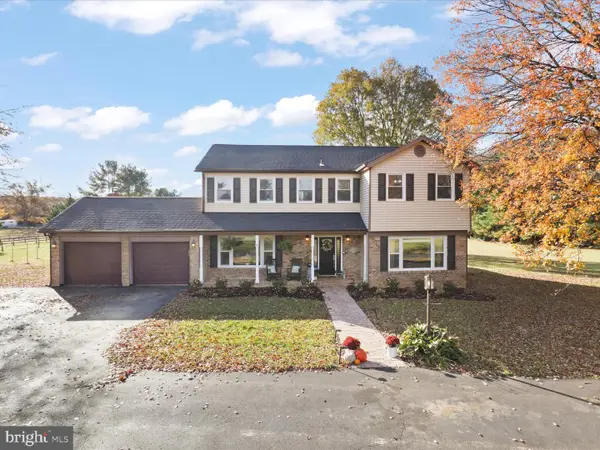 $795,000Active5 beds 3 baths3,066 sq. ft.
$795,000Active5 beds 3 baths3,066 sq. ft.9419 Ramey Rd, MARSHALL, VA 20115
MLS# VAFQ2019516Listed by: BERKSHIRE HATHAWAY HOMESERVICES PENFED REALTY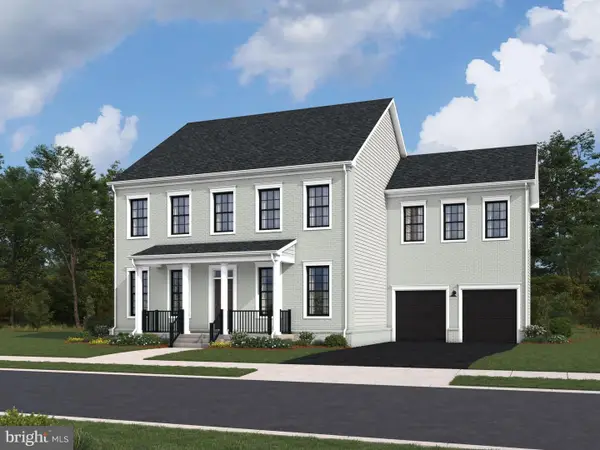 $839,190Active5 beds 4 baths4,021 sq. ft.
$839,190Active5 beds 4 baths4,021 sq. ft.2593 Blue Ridge Ave, MARSHALL, VA 20115
MLS# VAFQ2019496Listed by: PEARSON SMITH REALTY, LLC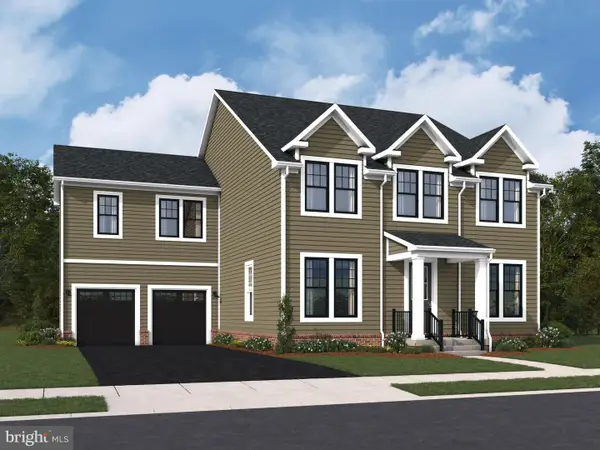 $889,260Active4 beds 4 baths3,677 sq. ft.
$889,260Active4 beds 4 baths3,677 sq. ft.2611 Blue Ridge Ave, MARSHALL, VA 20115
MLS# VAFQ2019498Listed by: PEARSON SMITH REALTY, LLC
