1381 Bluewater Rd, Rockingham, VA 22801
Local realty services provided by:ERA Bill May Realty Company
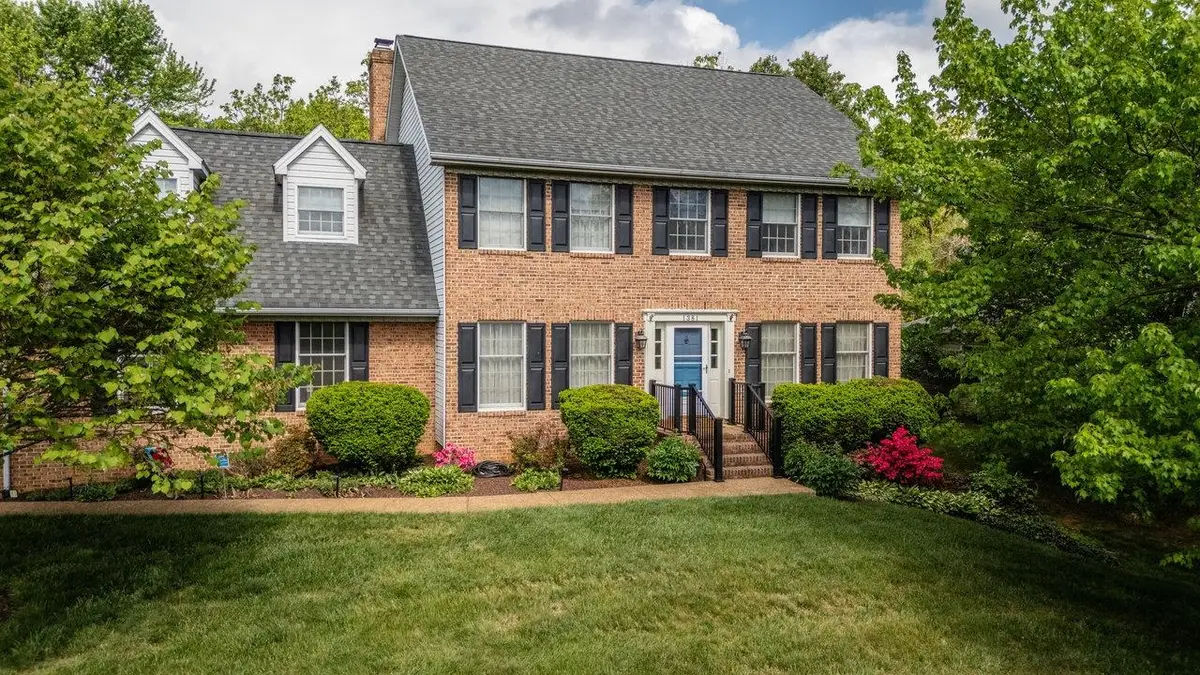
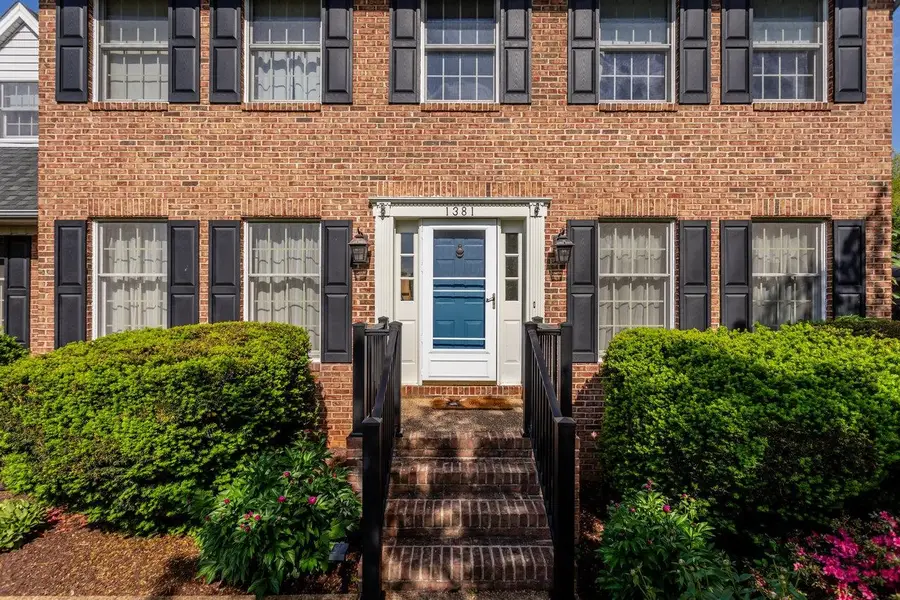
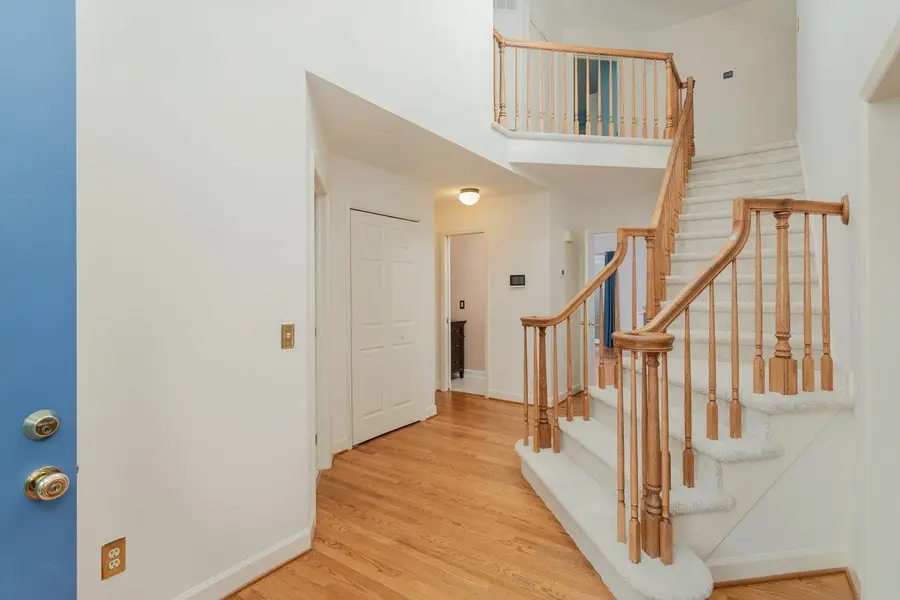
1381 Bluewater Rd,Rockingham, VA 22801
$585,000
- 4 Beds
- 4 Baths
- 4,401 sq. ft.
- Single family
- Pending
Listed by:delaney westwood
Office:funkhouser real estate group
MLS#:666072
Source:CHARLOTTESVILLE
Price summary
- Price:$585,000
- Price per sq. ft.:$132.92
About this home
New carpet, new look! Check out our new photos! This custom-built, one-owner home offers 4 bedrooms, 3.5 bathrooms, a walkout basement, 2-car garage, screened porch, & so much more. Hardwood floors flow through most of the main level, which boasts a traditional floor plan featuring a formal living room, dining room, private office, and a convenient half bath. The heart of the home is the open-concept kitchen and great room, complete with a wood-burning fireplace and a bright dining nook. You’ll fall in love with the screened-in porch & brick patio, perfectly positioned off the great room with easy access to the nearly half-acre yard. The kitchen has been tastefully updated with quartz countertops, white cabinetry, and ample storage. Upstairs, the primary suite features a walk-in closet & private ensuite bathroom with double vanities, a spa tub, & a separate shower and toilet area. Down the hall, you’ll find three additional bedrooms and a second full bath. The walkout basement adds approximately 1,200 square feet of versatile living space, complete with a bar area, full bathroom, large rec room, & a cozy nook ideal for a TV room or playroom. Welcome home to Lakewood Estates!
Contact an agent
Home facts
- Year built:1991
- Listing Id #:666072
- Added:56 day(s) ago
- Updated:August 19, 2025 at 07:35 AM
Rooms and interior
- Bedrooms:4
- Total bathrooms:4
- Full bathrooms:3
- Half bathrooms:1
- Living area:4,401 sq. ft.
Heating and cooling
- Cooling:Central Air, Heat Pump
- Heating:Central, Electric
Structure and exterior
- Year built:1991
- Building area:4,401 sq. ft.
- Lot area:0.47 Acres
Schools
- High school:Spotswood
- Middle school:Montevideo
- Elementary school:Peak View
Utilities
- Water:Public
- Sewer:Public Sewer
Finances and disclosures
- Price:$585,000
- Price per sq. ft.:$132.92
- Tax amount:$3,478 (2024)
New listings near 1381 Bluewater Rd
- New
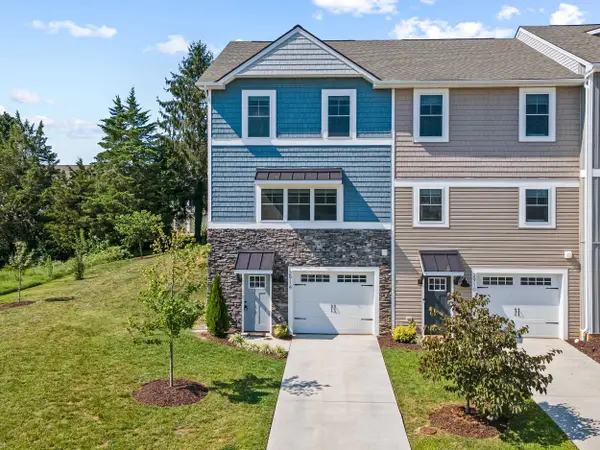 $349,900Active4 beds 4 baths4,216 sq. ft.
$349,900Active4 beds 4 baths4,216 sq. ft.2914 Belgian Dr, Rockingham, VA 22801
MLS# 668052Listed by: FUNKHOUSER REAL ESTATE GROUP - New
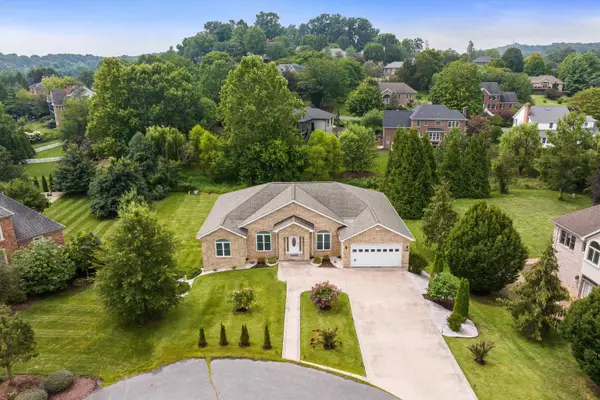 $785,000Active7 beds 5 baths5,670 sq. ft.
$785,000Active7 beds 5 baths5,670 sq. ft.4261 Ajax Ct, Rockingham, VA 22801
MLS# 667830Listed by: MELINDA BEAM SHENANDOAH VALLEY REAL ESTATE 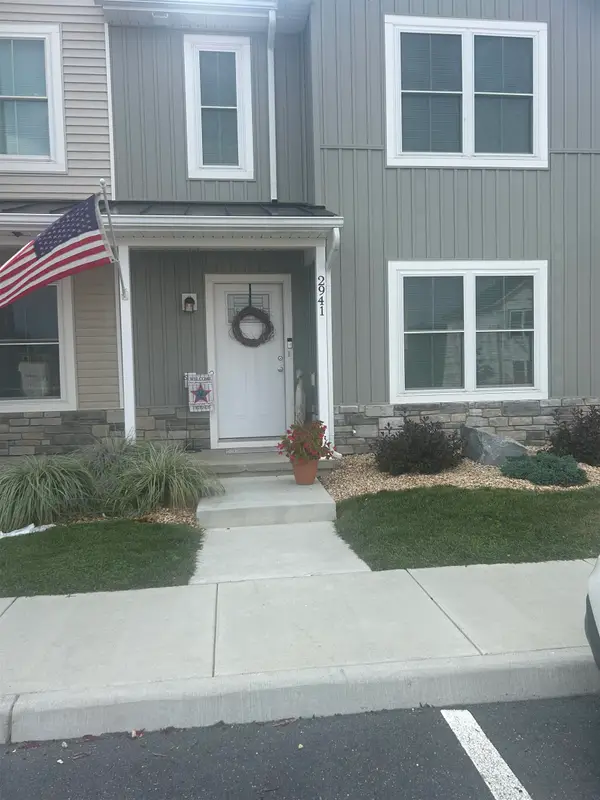 $289,000Active3 beds 3 baths1,306 sq. ft.
$289,000Active3 beds 3 baths1,306 sq. ft.2941 Locust Grove Ct, Rockingham, VA 22801
MLS# 667498Listed by: APMS REALTY LLC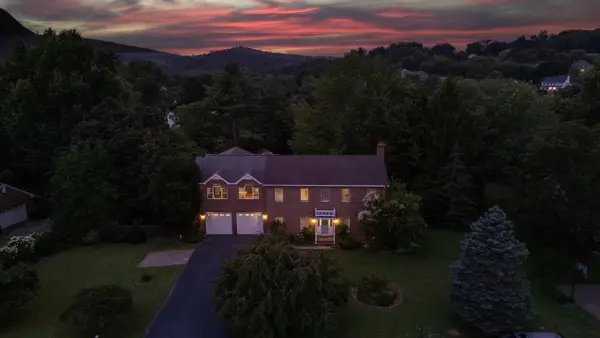 $649,000Active6 beds 4 baths4,413 sq. ft.
$649,000Active6 beds 4 baths4,413 sq. ft.3237 Arrowhead Rd, Rockingham, VA 22801
MLS# 667335Listed by: KLINE MAY REALTY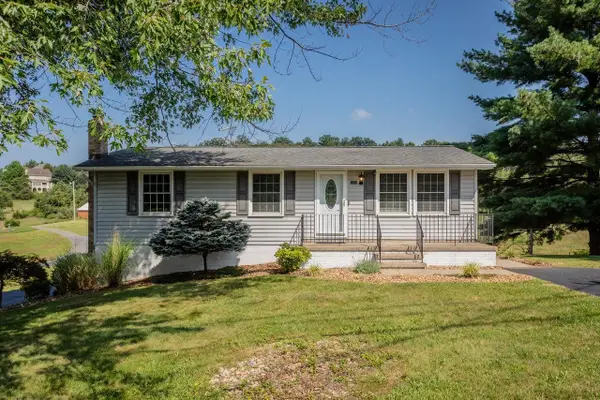 $329,900Pending4 beds 2 baths1,920 sq. ft.
$329,900Pending4 beds 2 baths1,920 sq. ft.3361 Shen Lake Dr, Rockingham, VA 22801
MLS# 667276Listed by: FUNKHOUSER REAL ESTATE GROUP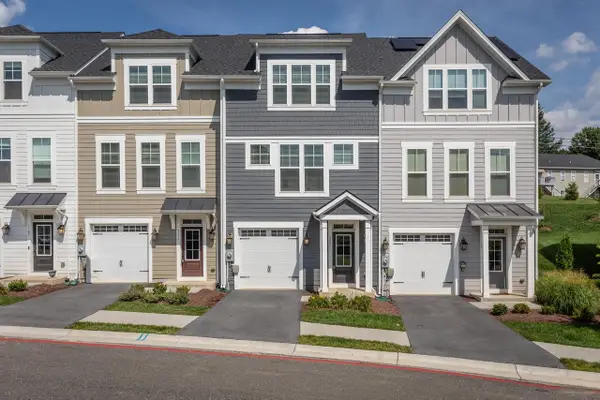 $349,900Pending3 beds 4 baths2,320 sq. ft.
$349,900Pending3 beds 4 baths2,320 sq. ft.3397 Monterey Dr, Rockingham, VA 22801
MLS# 667238Listed by: NEST REALTY HARRISONBURG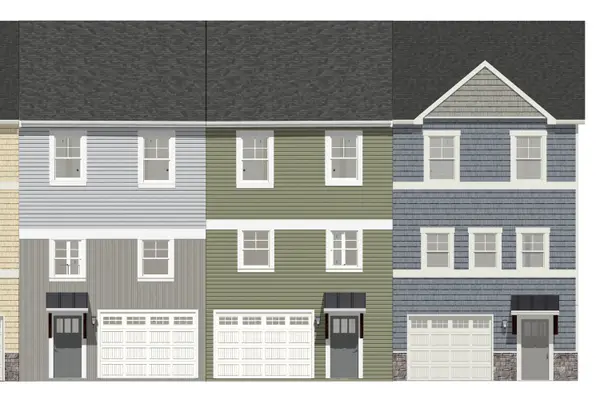 $316,900Pending3 beds 3 baths2,416 sq. ft.
$316,900Pending3 beds 3 baths2,416 sq. ft.1313 Derby Dr, Rockingham, VA 22801
MLS# 667081Listed by: FUNKHOUSER REAL ESTATE GROUP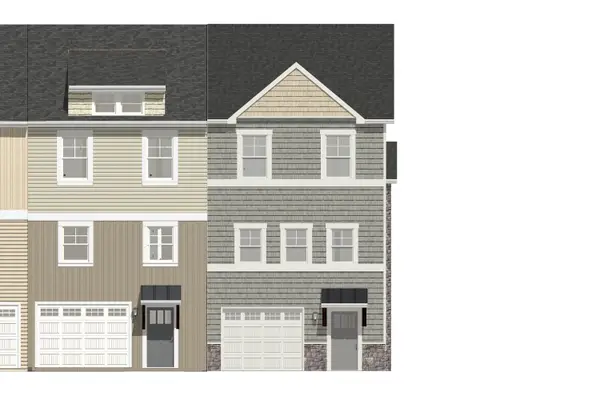 $331,900Pending3 beds 3 baths2,416 sq. ft.
$331,900Pending3 beds 3 baths2,416 sq. ft.1339 Derby Dr, Rockingham, VA 22801
MLS# 667078Listed by: FUNKHOUSER REAL ESTATE GROUP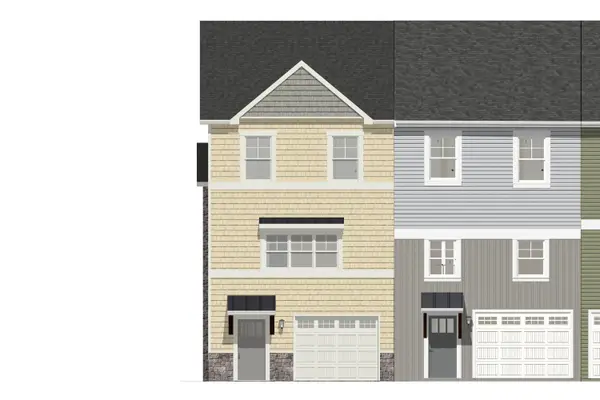 $330,900Pending3 beds 3 baths2,416 sq. ft.
$330,900Pending3 beds 3 baths2,416 sq. ft.1305 Derby Dr, Rockingham, VA 22801
MLS# 667079Listed by: FUNKHOUSER REAL ESTATE GROUP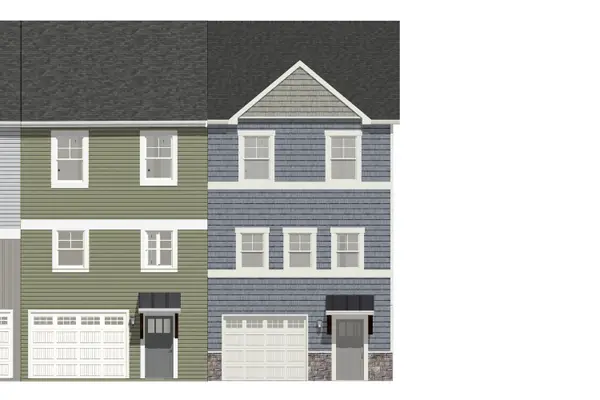 $326,900Pending3 beds 3 baths2,416 sq. ft.
$326,900Pending3 beds 3 baths2,416 sq. ft.1317 Derby Dr, Rockingham, VA 22801
MLS# 667082Listed by: FUNKHOUSER REAL ESTATE GROUP

