1492 Cumberland Dr, ROCKINGHAM, VA 22801
Local realty services provided by:ERA Cole Realty



Listed by:matthew a ogden
Office:nest realty harrisonburg
MLS#:VARO2002362
Source:BRIGHTMLS
Price summary
- Price:$609,900
- Price per sq. ft.:$119.75
About this home
Super-sized 1-level living! This Lakewood brick ranch offers space that you can't believe. From the first look, you'll be picturing where to place your furniture, from cozy, great room sofas in front of the gorgeous fireplace, to the table in the dining room filled with all your friends, to the patio furniture in the massive sun room, that stays bright on even the coldest winter day. The home-hub kitchen, with new appliances, flooring, and granite countertops, connects directly with main-level primary bedroom, laundry, and direct access to the garage, perfect for unloading groceries. The main level just keeps going, with 2 additional bedrooms, bath, and dedicated office. The basement continues to let you spread out, with 2 more bedrooms, 2 more baths, a den, a shop, and a bonus room, too! Outdoor chores are a breeze in the back yard, complete with raised garden beds and a fence for Fido. Double driveways in the beautifully landscaped front yard mean that no one is ever parked-in. New roof- 2022. More built-ins, storage, & closets than you should ever need, even a dumbwaiter from the garage to the basement. Minutes from Sentara RMH and JMU. What more can you ask for? Schedule your visit today!
Contact an agent
Home facts
- Year built:1991
- Listing Id #:VARO2002362
- Added:74 day(s) ago
- Updated:August 19, 2025 at 07:27 AM
Rooms and interior
- Bedrooms:5
- Total bathrooms:5
- Full bathrooms:4
- Half bathrooms:1
- Living area:5,093 sq. ft.
Heating and cooling
- Cooling:Central A/C
- Heating:Electric, Heat Pump(s)
Structure and exterior
- Roof:Architectural Shingle
- Year built:1991
- Building area:5,093 sq. ft.
- Lot area:0.5 Acres
Schools
- High school:SPOTSWOOD
- Middle school:MONTEVIDEO
- Elementary school:PEAK VIEW
Utilities
- Water:Public
- Sewer:Public Sewer
Finances and disclosures
- Price:$609,900
- Price per sq. ft.:$119.75
- Tax amount:$3,844 (2025)
New listings near 1492 Cumberland Dr
- New
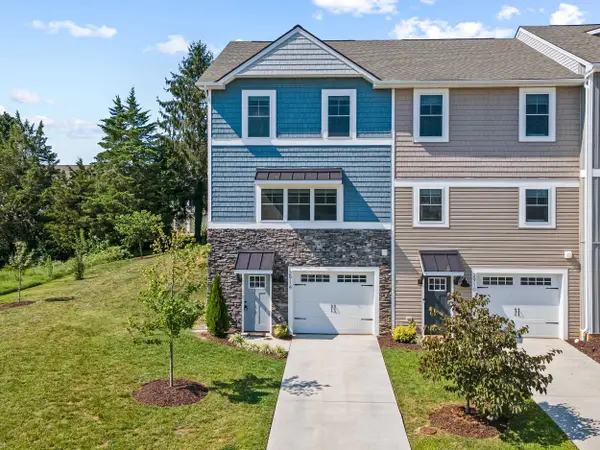 $349,900Active4 beds 4 baths4,216 sq. ft.
$349,900Active4 beds 4 baths4,216 sq. ft.2914 Belgian Dr, Rockingham, VA 22801
MLS# 668052Listed by: FUNKHOUSER REAL ESTATE GROUP - New
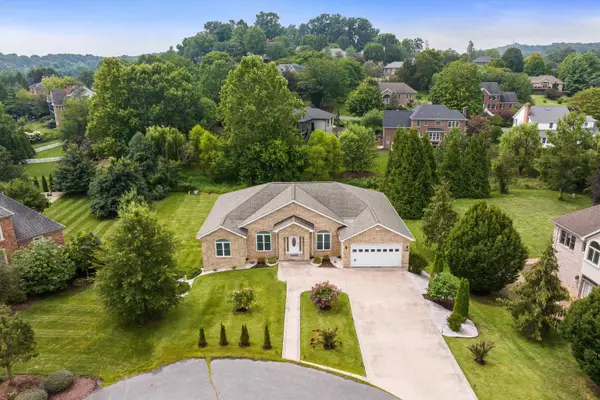 $785,000Active7 beds 5 baths5,670 sq. ft.
$785,000Active7 beds 5 baths5,670 sq. ft.4261 Ajax Ct, Rockingham, VA 22801
MLS# 667830Listed by: MELINDA BEAM SHENANDOAH VALLEY REAL ESTATE 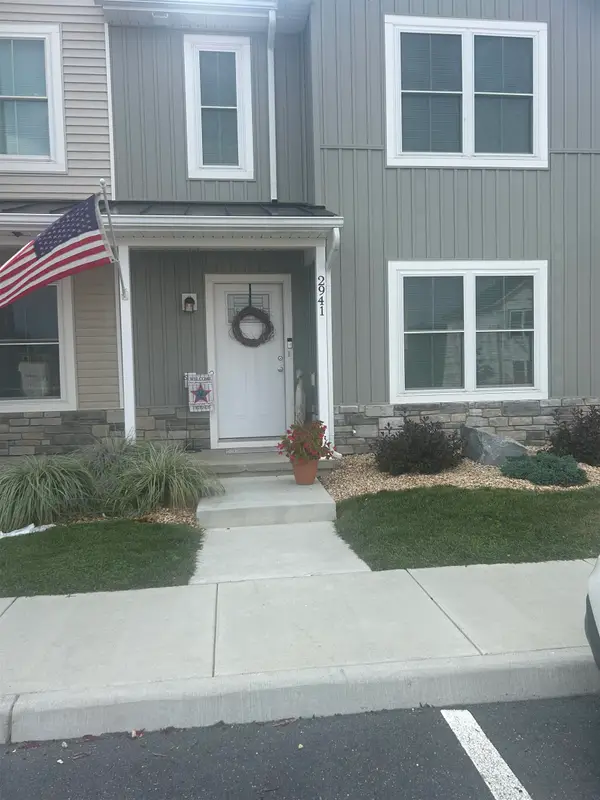 $289,000Active3 beds 3 baths1,306 sq. ft.
$289,000Active3 beds 3 baths1,306 sq. ft.2941 Locust Grove Ct, Rockingham, VA 22801
MLS# 667498Listed by: APMS REALTY LLC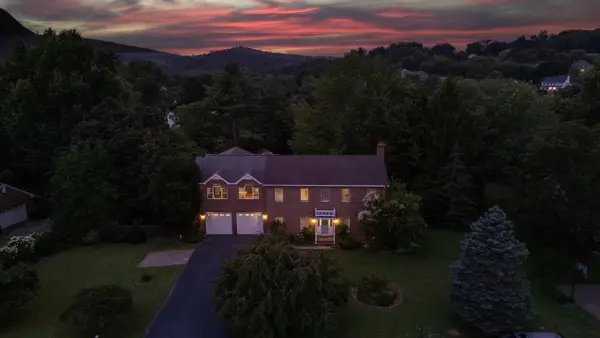 $649,000Active6 beds 4 baths4,413 sq. ft.
$649,000Active6 beds 4 baths4,413 sq. ft.3237 Arrowhead Rd, Rockingham, VA 22801
MLS# 667335Listed by: KLINE MAY REALTY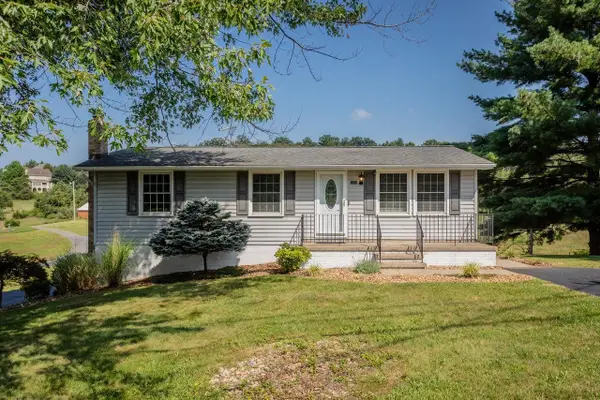 $329,900Pending4 beds 2 baths1,920 sq. ft.
$329,900Pending4 beds 2 baths1,920 sq. ft.3361 Shen Lake Dr, Rockingham, VA 22801
MLS# 667276Listed by: FUNKHOUSER REAL ESTATE GROUP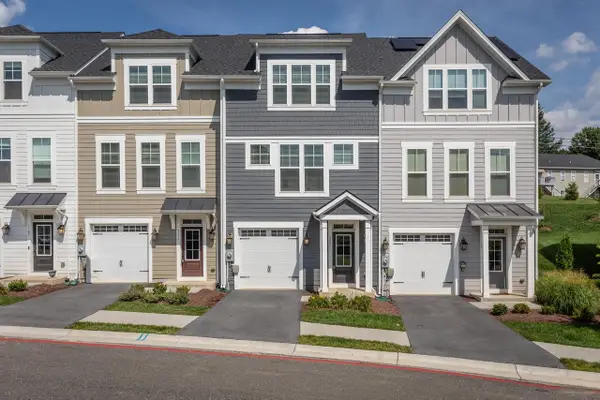 $349,900Pending3 beds 4 baths2,320 sq. ft.
$349,900Pending3 beds 4 baths2,320 sq. ft.3397 Monterey Dr, Rockingham, VA 22801
MLS# 667238Listed by: NEST REALTY HARRISONBURG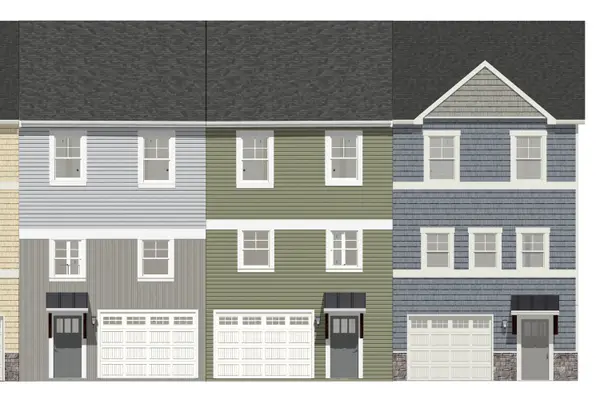 $316,900Pending3 beds 3 baths2,416 sq. ft.
$316,900Pending3 beds 3 baths2,416 sq. ft.1313 Derby Dr, Rockingham, VA 22801
MLS# 667081Listed by: FUNKHOUSER REAL ESTATE GROUP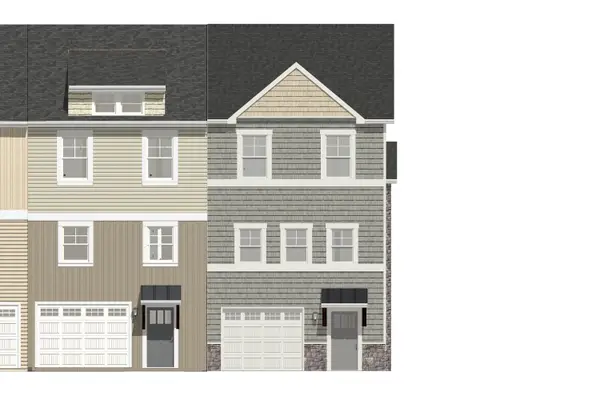 $331,900Pending3 beds 3 baths2,416 sq. ft.
$331,900Pending3 beds 3 baths2,416 sq. ft.1339 Derby Dr, Rockingham, VA 22801
MLS# 667078Listed by: FUNKHOUSER REAL ESTATE GROUP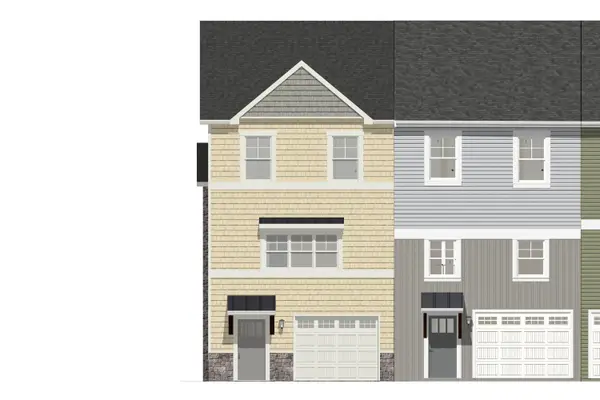 $330,900Pending3 beds 3 baths2,416 sq. ft.
$330,900Pending3 beds 3 baths2,416 sq. ft.1305 Derby Dr, Rockingham, VA 22801
MLS# 667079Listed by: FUNKHOUSER REAL ESTATE GROUP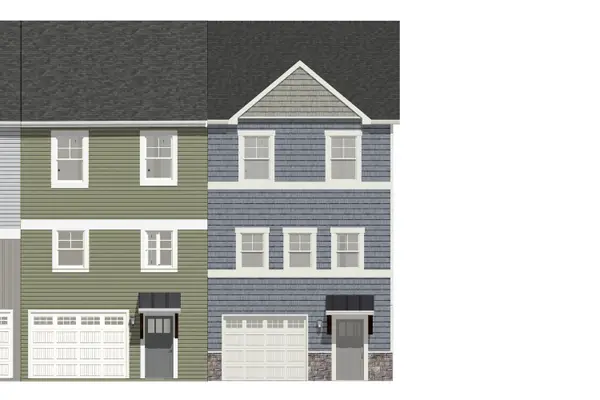 $326,900Pending3 beds 3 baths2,416 sq. ft.
$326,900Pending3 beds 3 baths2,416 sq. ft.1317 Derby Dr, Rockingham, VA 22801
MLS# 667082Listed by: FUNKHOUSER REAL ESTATE GROUP

