1519 Spring Vale Ave, MCLEAN, VA 22101
Local realty services provided by:ERA Martin Associates
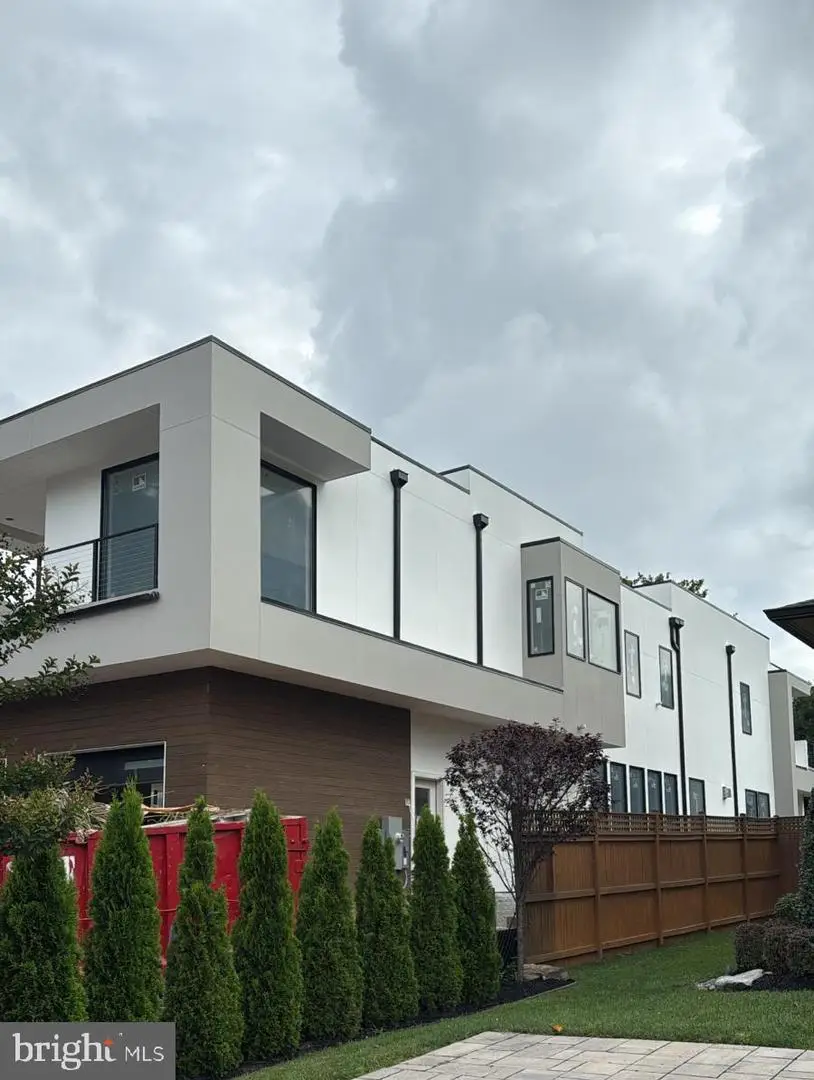
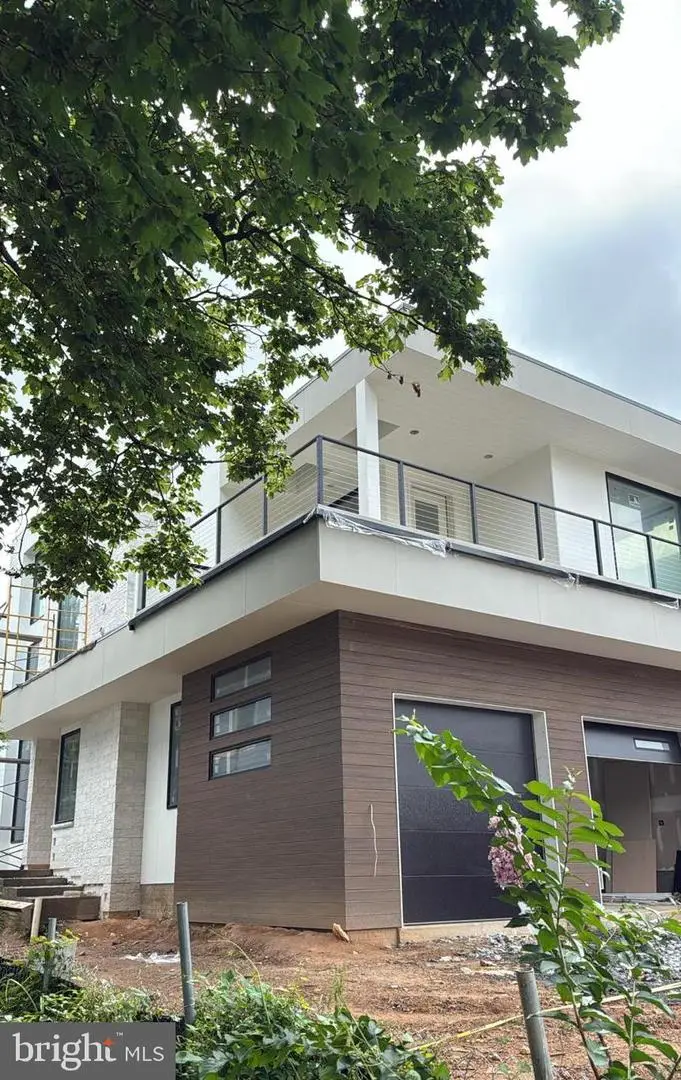
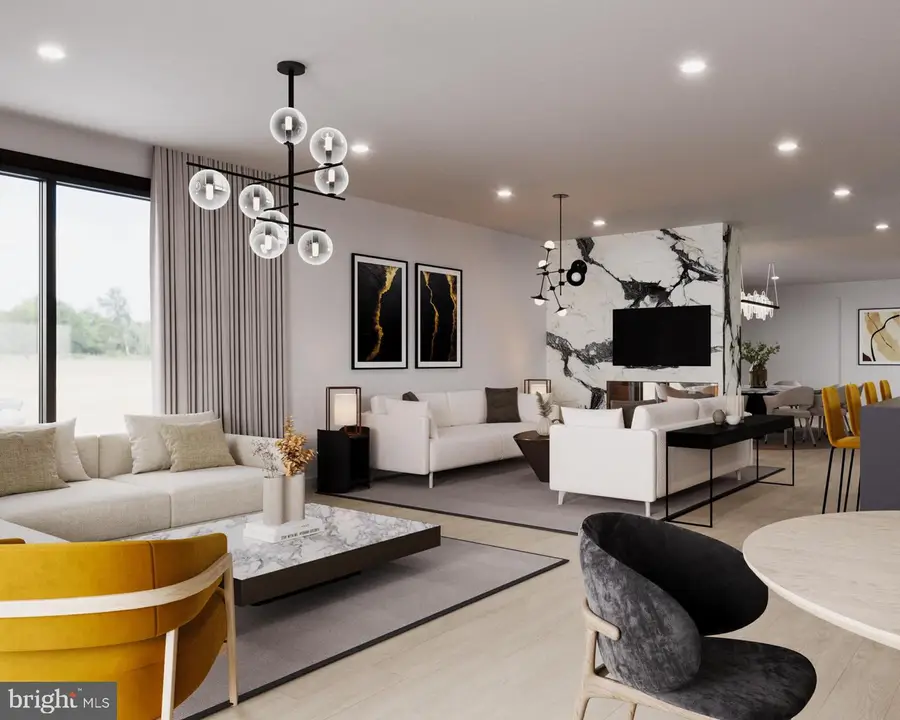
1519 Spring Vale Ave,MCLEAN, VA 22101
$2,999,000
- 5 Beds
- 7 Baths
- 6,500 sq. ft.
- Single family
- Active
Upcoming open houses
- Sun, Aug 3101:00 pm - 04:00 pm
Listed by:nadeem "ned" malik
Office:green logic, inc
MLS#:VAFX2245826
Source:BRIGHTMLS
Price summary
- Price:$2,999,000
- Price per sq. ft.:$461.38
About this home
An award-winning, timeless masterpiece designed to inspire and captivate. This home offers both style and functionality for those seeking a luxurious residence with cutting-edge features and an unbeatable downtown Mclean location. Spanning approx. 6,500 sq. ft. on 4 levels, this home showcases premium materials, exquisite finishes, and an open-concept modern design. Standard features include casement floor-to-ceiling windows, multiple private balconies, Roof top deck, screen porch, terrace, and more. This home is built to entertain and impress.
The owner's suite boasts a private balcony, while the expansive glass walls offer panoramic views. Elegant white-oak floors create warmth and sophistication. Kitchen and bathrooms feature high-end Italian tiles, modern slab cabinetry, custom kitchen cabinets, and durable quartz countertops. Eco-friendly touches include LED recessed lighting, Tesla EV charger, high-efficiency HVAC systems with smart thermostats. **Elevator shaft is included**
The fully finished basement is an entertainer's dream, with a spacious open recreation room, bedroom/full bath, gym, wet bar and opt. sauna/steam room.
Located at the crossroads of luxury, culture, and recreation, 1519 Spring Vale offers an unparalleled downtown location. Shopping, dining and art all within walking distance. Steps away from the McLean Racquet and Tennis Club, Lewinsville Park, farmers market, Scotts Run Park and minutes from Tysons, Arlington, Bethesda and Washington, D.C., this home provides access to the best the area has to offer.
Contact an agent
Home facts
- Year built:2025
- Listing Id #:VAFX2245826
- Added:78 day(s) ago
- Updated:August 22, 2025 at 12:41 AM
Rooms and interior
- Bedrooms:5
- Total bathrooms:7
- Full bathrooms:5
- Half bathrooms:2
- Living area:6,500 sq. ft.
Heating and cooling
- Cooling:Ceiling Fan(s), Central A/C, Dehumidifier, Energy Star Cooling System, Multi Units, Programmable Thermostat
- Heating:Energy Star Heating System, Forced Air, Natural Gas
Structure and exterior
- Roof:Flat
- Year built:2025
- Building area:6,500 sq. ft.
- Lot area:0.17 Acres
Schools
- High school:MCLEAN
- Middle school:LONGFELLOW
- Elementary school:FRANKLIN SHERMAN
Utilities
- Water:Public
- Sewer:Public Sewer
Finances and disclosures
- Price:$2,999,000
- Price per sq. ft.:$461.38
- Tax amount:$11,154 (2025)
New listings near 1519 Spring Vale Ave
- Coming Soon
 $849,899Coming Soon2 beds 2 baths
$849,899Coming Soon2 beds 2 baths1571 Spring Gate Dr #6208, MCLEAN, VA 22102
MLS# VAFX2262928Listed by: CENTRAL PROPERTIES, LLC, - Open Sat, 2 to 4pmNew
 $1,295,000Active6 beds 6 baths4,763 sq. ft.
$1,295,000Active6 beds 6 baths4,763 sq. ft.1940 Powhatan St, FALLS CHURCH, VA 22043
MLS# VAFX2262400Listed by: RLAH @PROPERTIES - New
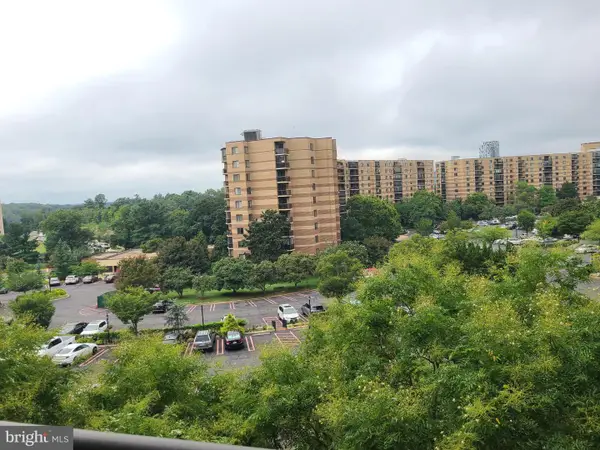 $330,000Active1 beds 1 baths992 sq. ft.
$330,000Active1 beds 1 baths992 sq. ft.8340 Greensboro Dr #509, MCLEAN, VA 22102
MLS# VAFX2262796Listed by: FAIRFAX REALTY OF TYSONS - New
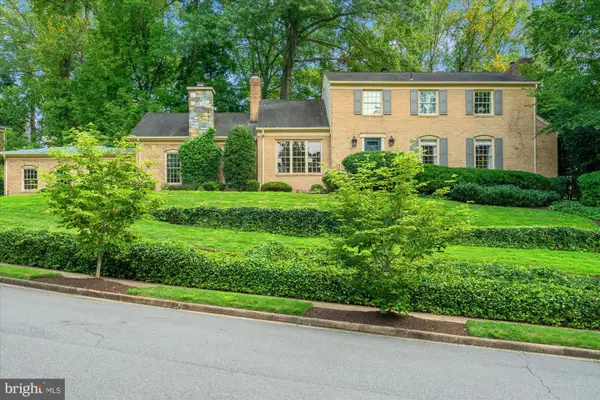 $2,650,000Active4 beds 4 baths4,233 sq. ft.
$2,650,000Active4 beds 4 baths4,233 sq. ft.5813 Bent Twig Rd, MCLEAN, VA 22101
MLS# VAFX2260590Listed by: TTR SOTHEBYS INTERNATIONAL REALTY - Open Sat, 1 to 3pmNew
 $862,500Active3 beds 3 baths1,588 sq. ft.
$862,500Active3 beds 3 baths1,588 sq. ft.7405 Backett Wood Ter, MCLEAN, VA 22102
MLS# VAFX2262802Listed by: KELLER WILLIAMS REALTY - Coming SoonOpen Sun, 1 to 3pm
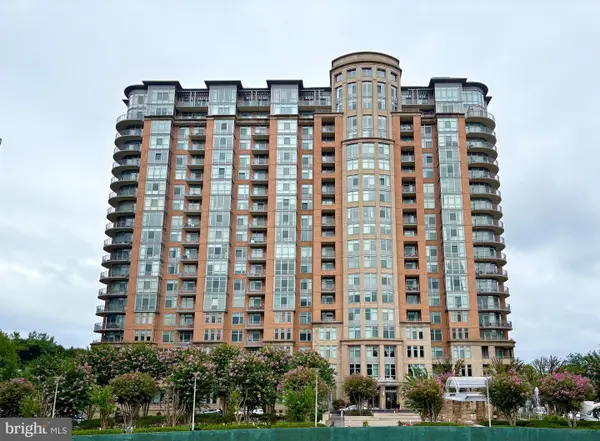 $1,015,000Coming Soon2 beds 3 baths
$1,015,000Coming Soon2 beds 3 baths8220 Crestwood Heights Dr #412, MCLEAN, VA 22102
MLS# VAFX2258994Listed by: LONG & FOSTER REAL ESTATE, INC. - New
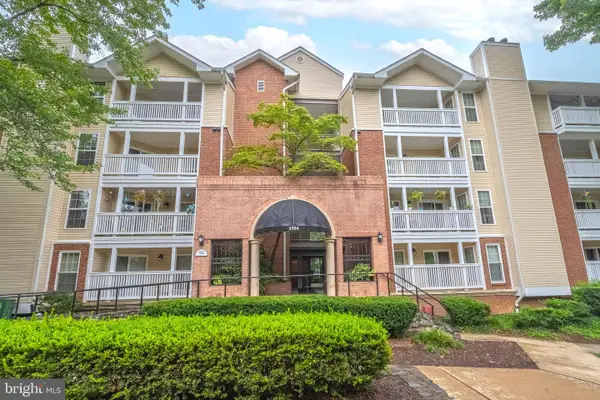 $252,500Active1 beds 1 baths626 sq. ft.
$252,500Active1 beds 1 baths626 sq. ft.1504 Lincoln Way #404, MCLEAN, VA 22102
MLS# VAFX2262894Listed by: BERKSHIRE HATHAWAY HOMESERVICES PENFED REALTY - New
 $2,985,000Active6 beds 7 baths6,005 sq. ft.
$2,985,000Active6 beds 7 baths6,005 sq. ft.1730 Barbee St, MCLEAN, VA 22101
MLS# VAFX2259852Listed by: RIGHT ADDRESS REALTY - Coming Soon
 $889,000Coming Soon2 beds 2 baths
$889,000Coming Soon2 beds 2 baths1781 Chain Bridge Rd #402, MCLEAN, VA 22102
MLS# VAFX2262520Listed by: CENTRAL PROPERTIES, LLC, - Coming SoonOpen Sat, 12 to 3pm
 $289,999Coming Soon1 beds 1 baths
$289,999Coming Soon1 beds 1 baths1538 Lincoln #302, MCLEAN, VA 22102
MLS# VAFX2262308Listed by: PEARSON SMITH REALTY, LLC
