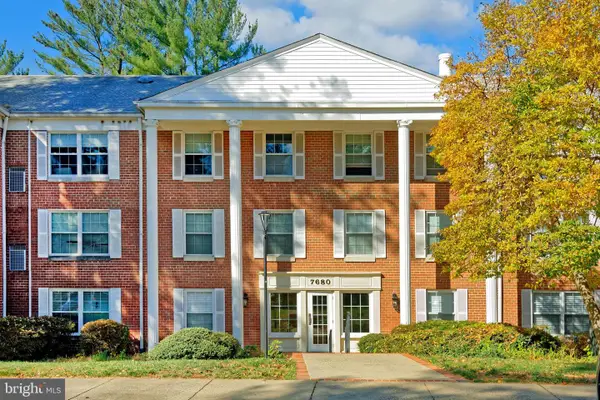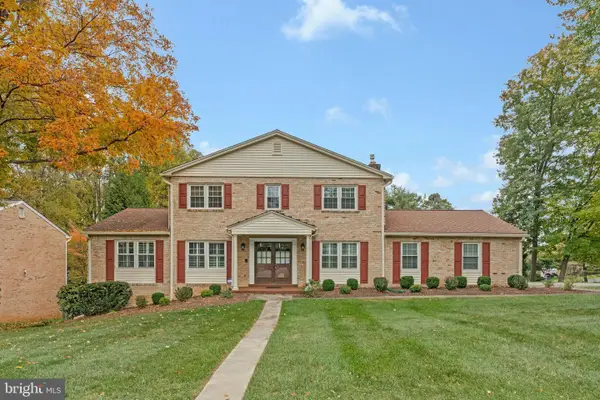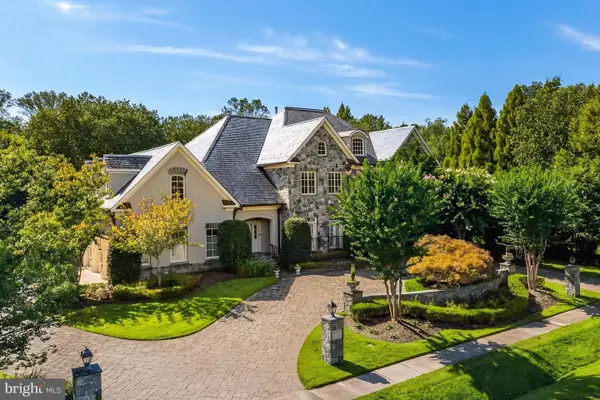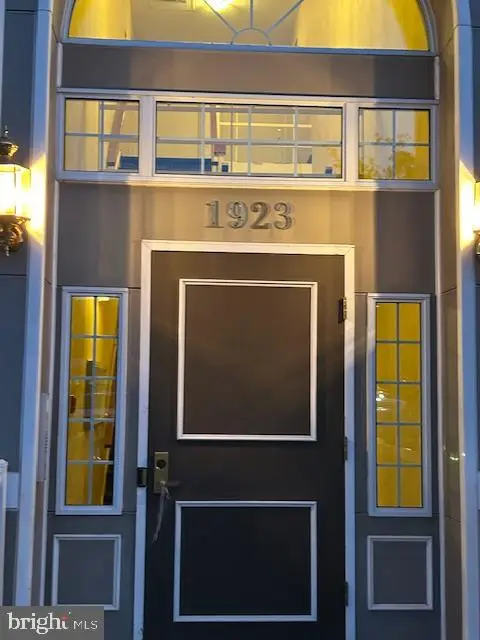5813 Bent Twig Rd, McLean, VA 22101
Local realty services provided by:ERA Central Realty Group
Listed by: laura bean
Office: ttr sothebys international realty
MLS#:VAFX2260590
Source:BRIGHTMLS
Price summary
- Price:$2,399,000
- Price per sq. ft.:$566.74
- Monthly HOA dues:$83.33
About this home
For those looking to Right-Size in style, this colonial offers an inviting, manageable layout paired with gracious entertaining spaces. Two generous gathering rooms and a fireplace-lit dining room create the perfect backdrop for hosting or unwinding close to everything DC has to offer.
Where location is the ultimate luxury, this home sits in The Dogwoods—one of McLean’s most coveted neighborhoods—just one stoplight from the DC line and offering unrivaled access to downtown McLean, Tysons, Bethesda, the GW Parkway, Reagan National Airport, and more.
Perched proudly on a terraced hill, the residence stands apart with the presence and grace of a distinguished estate. While many homes in the neighborhood were built in the same era, this one feels like the original—its elevated setting, expanded layout, and architectural character make it truly incomparable.
The main level is both expansive and elegant, beginning with a grand living room anchored by a stone fireplace flanked by built-in bookcases. The formal dining room makes its own statement with a second fireplace and built-in shelving—ideal for unforgettable gatherings. A stunning family room with cathedral ceilings and a third fireplace offers warmth, volume, and a beautiful connection to the serene outdoor spaces. Every main-level room—including the living room, dining room and family room—opens through French doors to the rear courtyard, creating an effortless indoor–outdoor flow. Additional main-level highlights include a charming breakfast room, dedicated laundry room, two powder rooms, and garage access.
The kitchen captures relaxing views of the backyard and blends function with charm, complemented by its cozy adjoining breakfast room. Upstairs are four spacious bedrooms. The primary suite features walls of windows, a sitting area, and generous closet space. The primary bath offers an oversized tub, walk-in shower, and incredible potential for a fresh, modern redesign. Hardwood floors lie beneath the carpeting on the upper level.
The partially finished lower level combines character with versatility, offering rich knotty-wood paneling, custom built-in shelving with a dedicated work station, and a flexible bonus room perfect for a private gym, studio, or hobby space. A large utility/storage room includes a Bilco door for discreet exterior access—ideal for storage or contractor entry.
Outside, the private flagstone courtyard is a true sanctuary, bordered by lush landscaping and centered around a gracefully shaped, heated swimming pool. With the charm of a Cotswold retreat, this outdoor haven feels like a hidden treasure—perfect for quiet moments or lively entertaining.
A rare opportunity for those who value both sophistication and convenience. A location—and a home—where nothing else compares.
Contact an agent
Home facts
- Year built:1974
- Listing ID #:VAFX2260590
- Added:91 day(s) ago
- Updated:November 20, 2025 at 11:43 PM
Rooms and interior
- Bedrooms:4
- Total bathrooms:4
- Full bathrooms:2
- Half bathrooms:2
- Living area:4,233 sq. ft.
Heating and cooling
- Cooling:Central A/C
- Heating:Central, Natural Gas
Structure and exterior
- Roof:Asphalt
- Year built:1974
- Building area:4,233 sq. ft.
- Lot area:0.34 Acres
Schools
- High school:MCLEAN
- Middle school:LONGFELLOW
- Elementary school:CHESTERBROOK
Utilities
- Water:Public
- Sewer:Public Sewer
Finances and disclosures
- Price:$2,399,000
- Price per sq. ft.:$566.74
- Tax amount:$18,233 (2025)
New listings near 5813 Bent Twig Rd
- New
 $499,000Active3 beds 2 baths1,350 sq. ft.
$499,000Active3 beds 2 baths1,350 sq. ft.7680 Tremayne Pl #308, MCLEAN, VA 22102
MLS# VAFX2279698Listed by: CORCORAN MCENEARNEY - Open Sun, 2 to 4pmNew
 $3,494,000Active6 beds 8 baths7,450 sq. ft.
$3,494,000Active6 beds 8 baths7,450 sq. ft.7400 Churchill Rd, MCLEAN, VA 22101
MLS# VAFX2279808Listed by: KELLER WILLIAMS REALTY - New
 $5,099,000Active7 beds 8 baths9,497 sq. ft.
$5,099,000Active7 beds 8 baths9,497 sq. ft.1843 Rhode Island Ave, MCLEAN, VA 22101
MLS# VAFX2277284Listed by: REAL BROKER, LLC - New
 $540,000Active2 beds 2 baths1,327 sq. ft.
$540,000Active2 beds 2 baths1,327 sq. ft.8360 Greensboro Dr #207, MCLEAN, VA 22102
MLS# VAFX2279758Listed by: I-AGENT REALTY INCORPORATED - Coming Soon
 $345,000Coming Soon1 beds 1 baths
$345,000Coming Soon1 beds 1 baths1591 Spring Gate Dr #3406, MCLEAN, VA 22102
MLS# VAFX2279630Listed by: COMPASS - Coming Soon
 $1,650,000Coming Soon5 beds 4 baths
$1,650,000Coming Soon5 beds 4 baths8426 Holly Leaf Dr, MCLEAN, VA 22102
MLS# VAFX2262594Listed by: WASHINGTON FINE PROPERTIES, LLC  $1,650,000Pending5 beds 4 baths2,880 sq. ft.
$1,650,000Pending5 beds 4 baths2,880 sq. ft.7727 Falstaff Rd, MCLEAN, VA 22102
MLS# VAFX2277292Listed by: EXP REALTY, LLC- New
 $6,500,000Active6 beds 10 baths12,748 sq. ft.
$6,500,000Active6 beds 10 baths12,748 sq. ft.1221 Mottrom Dr, MCLEAN, VA 22101
MLS# VAFX2264528Listed by: WASHINGTON FINE PROPERTIES, LLC - New
 $4,599,000Active5 beds 9 baths8,870 sq. ft.
$4,599,000Active5 beds 9 baths8,870 sq. ft.8305 Fox Haven Dr, MCLEAN, VA 22102
MLS# VAFX2279404Listed by: WASHINGTON FINE PROPERTIES, LLC - New
 $310,000Active1 beds 1 baths780 sq. ft.
$310,000Active1 beds 1 baths780 sq. ft.1923 Wilson Ln #201, MCLEAN, VA 22102
MLS# VAFX2279178Listed by: HOMES BY OWNER, INC.
