7400 Churchill Rd, McLean, VA 22101
Local realty services provided by:Mountain Realty ERA Powered
7400 Churchill Rd,McLean, VA 22101
$3,494,000
- 6 Beds
- 8 Baths
- 7,450 sq. ft.
- Single family
- Active
Upcoming open houses
- Sun, Nov 2302:00 pm - 04:00 pm
Listed by: mansoora dar
Office: keller williams realty
MLS#:VAFX2268674
Source:BRIGHTMLS
Price summary
- Price:$3,494,000
- Price per sq. ft.:$468.99
About this home
Step into this extraordinary prairie-style residence—where modern elegance, timeless architecture, and thoughtful design meet—nestled in one of McLean’s most coveted neighborhoods.Offering over 7,450 square feet of beautifully finished living space, a BUILT-IN DUMBWAITER TO TRANSPORT YOUR GROCERIES, and a PRE-FRAMED ELEVATOR SHAFT for future installation, this home features 6 spacious bedrooms, 6 full spa-inspired bathrooms, 2 stylish powder rooms, and a 3-car garage. EV-ready and meticulously crafted, it’s a showcase of sophistication and functionality. Premium Pella Lifestyle black windows and a sunlit walk-up basement further elevate its appeal.A grand two-story foyer welcomes you inside, where soaring ceilings and natural light highlight the rich solid oak hardwood floors. The formal room and elegant dining area provide the perfect backdrop for both intimate gatherings and large-scale entertaining.At the heart of the home, the gourmet kitchen is a chef’s dream—complete with professional-grade Thermador stainless steel appliances, a generous walk-in pantry, and seamless flow into the inviting family lounge. A striking full-height tiled fireplace wall serves as a bold and beautiful focal point.Step outside to a rear covered porch with duradek decking at covered balcony and porches, and a retractable motorized MagnaTrack screen for year-round enjoyment.Upstairs, retreat to the luxurious owner’s suite, offering a private balcony, a custom walk-in closet, and a spa-inspired bathroom with a deep soaking tub, frameless glass shower, and elegant TOTO fixtures. Three additional en-suite bedrooms provide comfort, light, and plenty of space for family and guests.
The fully finished lower level is an entertainer’s dream—complete with a sleek wet bar and wine storage, an exercise room, a pre-wired 7.2.4 surround sound media room, and a private guest suite with full bath.Practicality meets style in the thoughtfully designed mudroom, featuring a built-in bench, cubbies, and a dedicated dog wash station, all tailored for today’s lifestyle.Dumbwaiter from the garage to the main level to transport groceries. Garage includes a modern insulated tempered full-glass black garage door with keypad access.Refined yet comfortable, dramatic yet practical—this stunning home is designed for the modern family who values beauty, space, and intentional design in every detail.
**Designed and built by Green Valley Custom Builders - 2024 & 2025 NVBIA Award Winner for Best Design and Architecture in the $3.5M - $5M Category! ** Green Valley Custom Builders, a family-owned luxury home builder, has been proudly serving Northern Virginia since 2013. Renowned for creating inspired living spaces, they seamlessly integrate modern design with an indoor - outdoor lifestyle concept, exceptional craftsmanship, and sustainable practices. Each home showcases open floor plans, soaring ceilings, and expansive windows - features thoughtfully designed to elevate everyday living while balancing beauty and functionality. What truly sets Green Valley apart is their commitment to genuine hospitality. More than providing exceptional service, they deliver a seamless building experience and lasting support for homeowners well beyond move-in.
Contact an agent
Home facts
- Year built:2025
- Listing ID #:VAFX2268674
- Added:55 day(s) ago
- Updated:November 18, 2025 at 05:33 AM
Rooms and interior
- Bedrooms:6
- Total bathrooms:8
- Full bathrooms:6
- Half bathrooms:2
- Living area:7,450 sq. ft.
Heating and cooling
- Cooling:Central A/C
- Heating:Forced Air, Natural Gas
Structure and exterior
- Roof:Architectural Shingle
- Year built:2025
- Building area:7,450 sq. ft.
- Lot area:0.5 Acres
Schools
- High school:LANGLEY
- Middle school:COOPER
- Elementary school:CHURCHILL ROAD
Utilities
- Water:Public
- Sewer:Public Sewer
Finances and disclosures
- Price:$3,494,000
- Price per sq. ft.:$468.99
New listings near 7400 Churchill Rd
- New
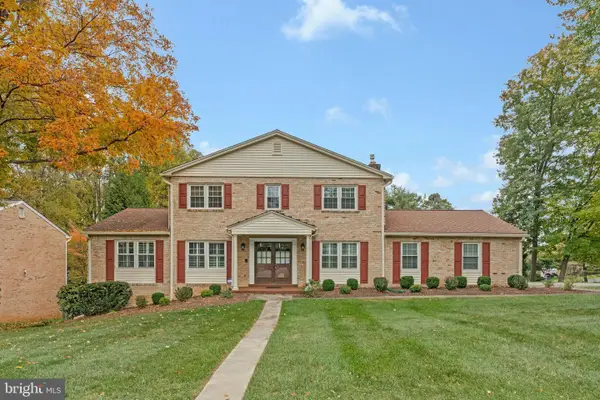 $1,650,000Active5 beds 4 baths2,880 sq. ft.
$1,650,000Active5 beds 4 baths2,880 sq. ft.7727 Falstaff Rd, MCLEAN, VA 22102
MLS# VAFX2277292Listed by: EXP REALTY, LLC - New
 $6,500,000Active6 beds 10 baths12,748 sq. ft.
$6,500,000Active6 beds 10 baths12,748 sq. ft.1221 Mottrom Dr, MCLEAN, VA 22101
MLS# VAFX2264528Listed by: WASHINGTON FINE PROPERTIES, LLC - New
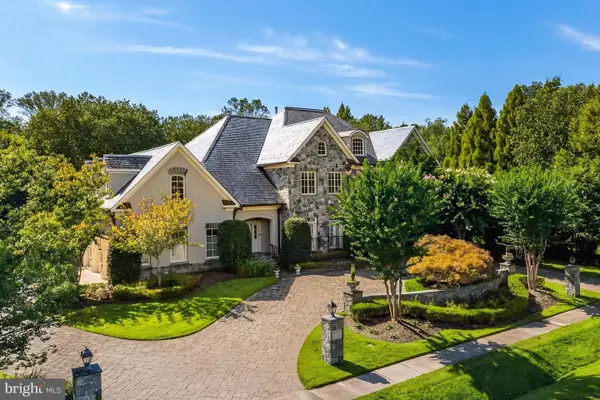 $4,599,000Active5 beds 8 baths8,870 sq. ft.
$4,599,000Active5 beds 8 baths8,870 sq. ft.8305 Fox Haven Dr, MCLEAN, VA 22102
MLS# VAFX2279404Listed by: WASHINGTON FINE PROPERTIES, LLC - New
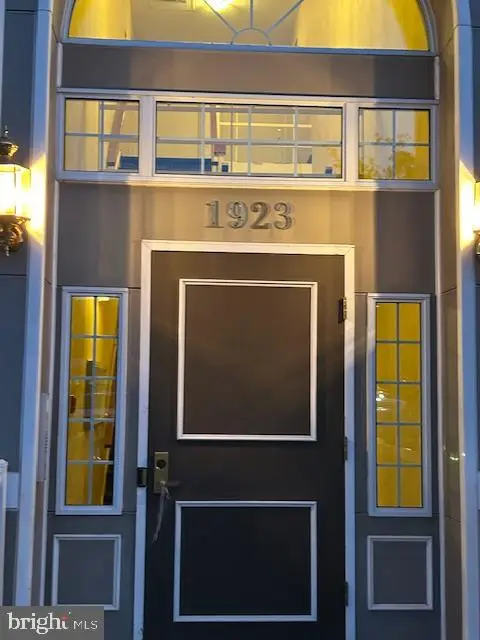 $310,000Active1 beds 1 baths780 sq. ft.
$310,000Active1 beds 1 baths780 sq. ft.1923 Wilson Ln #201, MCLEAN, VA 22102
MLS# VAFX2279178Listed by: HOMES BY OWNER, INC. - Coming SoonOpen Sun, 1 to 3pm
 $335,000Coming Soon2 beds 1 baths
$335,000Coming Soon2 beds 1 baths1914 Wilson Ln #202, MCLEAN, VA 22102
MLS# VAFX2278552Listed by: METRO HOMES DMV LLC - Coming Soon
 $3,099,000Coming Soon6 beds 7 baths
$3,099,000Coming Soon6 beds 7 baths2231 N Tuckahoe St, FALLS CHURCH, VA 22043
MLS# VAFX2278804Listed by: LONG & FOSTER REAL ESTATE, INC. - Coming Soon
 $4,395,000Coming Soon9 beds 11 baths
$4,395,000Coming Soon9 beds 11 baths8537 Old Dominion Dr, MCLEAN, VA 22102
MLS# VAFX2278904Listed by: KELLER WILLIAMS REALTY - New
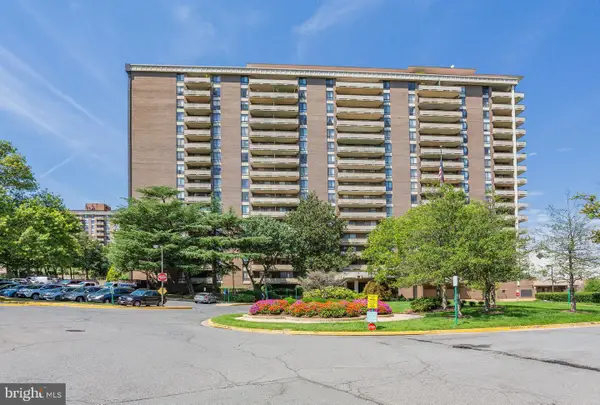 $475,000Active2 beds 2 baths1,494 sq. ft.
$475,000Active2 beds 2 baths1,494 sq. ft.1800 Old Meadow Rd #302, MCLEAN, VA 22102
MLS# VAFX2279094Listed by: COMPASS - New
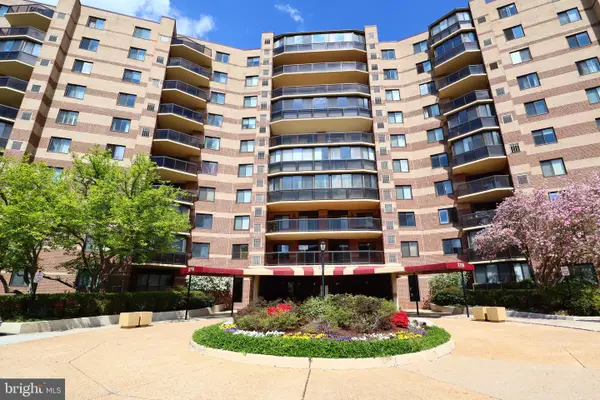 $849,000Active2 beds 2 baths2,319 sq. ft.
$849,000Active2 beds 2 baths2,319 sq. ft.8350 Greensboro Dr #807, MCLEAN, VA 22102
MLS# VAFX2279126Listed by: SAMSON PROPERTIES - New
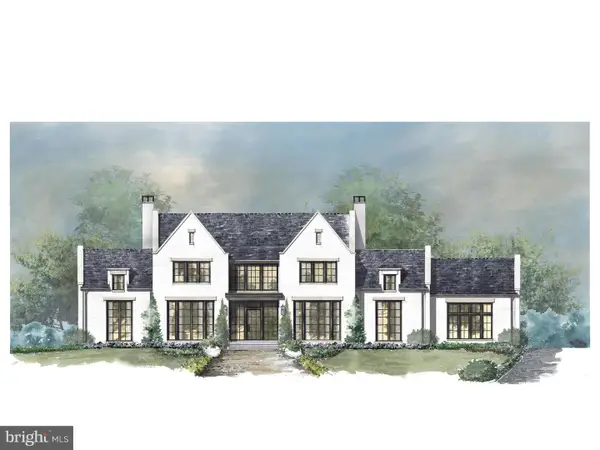 $8,300,000Active6 beds 9 baths9,500 sq. ft.
$8,300,000Active6 beds 9 baths9,500 sq. ft.8652 Belle Tree, MCLEAN, VA 22102
MLS# VAFX2278248Listed by: CORCORAN MCENEARNEY
