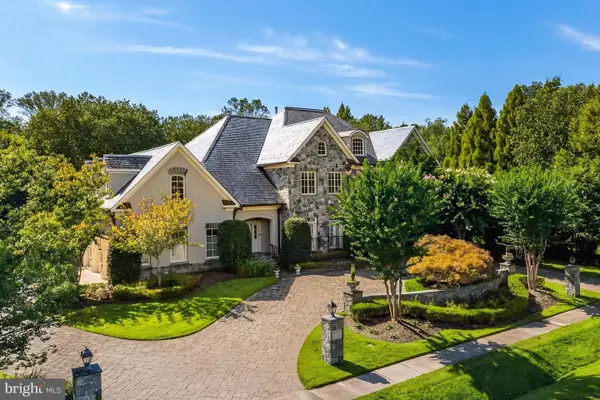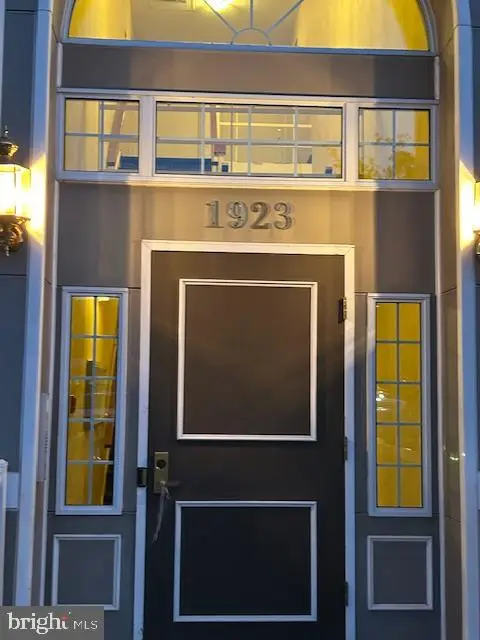7727 Falstaff Rd, McLean, VA 22102
Local realty services provided by:ERA Reed Realty, Inc.
7727 Falstaff Rd,McLean, VA 22102
$1,650,000
- 5 Beds
- 4 Baths
- 2,880 sq. ft.
- Single family
- Pending
Listed by: megan buckley fass
Office: exp realty, llc.
MLS#:VAFX2277292
Source:BRIGHTMLS
Price summary
- Price:$1,650,000
- Price per sq. ft.:$572.92
About this home
Amazing brick colonial in desireable McLean Hamlet! This 3 story home is move-in ready with 5 bedrooms/3.5 baths and a finished basement. You'll love the views from the oversized back deck. Move right in with updated kitchen, refinished hardwoods, recessed lights, beautiful bathrooms, and new windows. This floor plan offers a main level bedroom/bath (or can be used as main level office). The owner suite has double closets and an ideal bath with double sinks. All 4 bedroom upstairs are generous sizes and updated bathrooms.
You'll love the fully finished basement with so many ways to enjoy. Walk out the brick patio and backyard.
Great location right down from the Hamlet Park and 1 block to Spring Hill Elementary Bus stop (bonus!). So close to everything - Hamlet Swim & Tennis Club, Spring Hill Rec Center, Spring Hill Elementary School, and all Tysons/downtown McLean have to offer. Easy commuting via 267, 495, GW Parkway.
Contact an agent
Home facts
- Year built:1971
- Listing ID #:VAFX2277292
- Added:2 day(s) ago
- Updated:November 20, 2025 at 08:43 AM
Rooms and interior
- Bedrooms:5
- Total bathrooms:4
- Full bathrooms:3
- Half bathrooms:1
- Living area:2,880 sq. ft.
Heating and cooling
- Cooling:Central A/C
- Heating:Forced Air, Natural Gas
Structure and exterior
- Year built:1971
- Building area:2,880 sq. ft.
- Lot area:0.29 Acres
Schools
- High school:LANGLEY
- Middle school:COOPER
- Elementary school:SPRING HILL
Utilities
- Water:Public
- Sewer:Public Sewer
Finances and disclosures
- Price:$1,650,000
- Price per sq. ft.:$572.92
- Tax amount:$18,279 (2025)
New listings near 7727 Falstaff Rd
- New
 $5,099,000Active7 beds 8 baths9,497 sq. ft.
$5,099,000Active7 beds 8 baths9,497 sq. ft.1843 Rhode Island Ave, MCLEAN, VA 22101
MLS# VAFX2277284Listed by: REAL BROKER, LLC - New
 $540,000Active2 beds 2 baths1,327 sq. ft.
$540,000Active2 beds 2 baths1,327 sq. ft.8360 Greensboro Dr #207, MCLEAN, VA 22102
MLS# VAFX2279758Listed by: I-AGENT REALTY INCORPORATED - Coming Soon
 $345,000Coming Soon1 beds 1 baths
$345,000Coming Soon1 beds 1 baths1591 Spring Gate Dr #3406, MCLEAN, VA 22102
MLS# VAFX2279630Listed by: COMPASS - Coming Soon
 $1,650,000Coming Soon5 beds 4 baths
$1,650,000Coming Soon5 beds 4 baths8426 Holly Leaf Dr, MCLEAN, VA 22102
MLS# VAFX2262594Listed by: WASHINGTON FINE PROPERTIES, LLC - New
 $6,500,000Active6 beds 10 baths12,748 sq. ft.
$6,500,000Active6 beds 10 baths12,748 sq. ft.1221 Mottrom Dr, MCLEAN, VA 22101
MLS# VAFX2264528Listed by: WASHINGTON FINE PROPERTIES, LLC - New
 $4,599,000Active5 beds 9 baths8,870 sq. ft.
$4,599,000Active5 beds 9 baths8,870 sq. ft.8305 Fox Haven Dr, MCLEAN, VA 22102
MLS# VAFX2279404Listed by: WASHINGTON FINE PROPERTIES, LLC - New
 $310,000Active1 beds 1 baths780 sq. ft.
$310,000Active1 beds 1 baths780 sq. ft.1923 Wilson Ln #201, MCLEAN, VA 22102
MLS# VAFX2279178Listed by: HOMES BY OWNER, INC. - Coming SoonOpen Sun, 1 to 3pm
 $335,000Coming Soon2 beds 1 baths
$335,000Coming Soon2 beds 1 baths1914 Wilson Ln #202, MCLEAN, VA 22102
MLS# VAFX2278552Listed by: METRO HOMES DMV LLC - Coming Soon
 $3,099,000Coming Soon6 beds 7 baths
$3,099,000Coming Soon6 beds 7 baths2231 N Tuckahoe St, FALLS CHURCH, VA 22043
MLS# VAFX2278804Listed by: LONG & FOSTER REAL ESTATE, INC.
