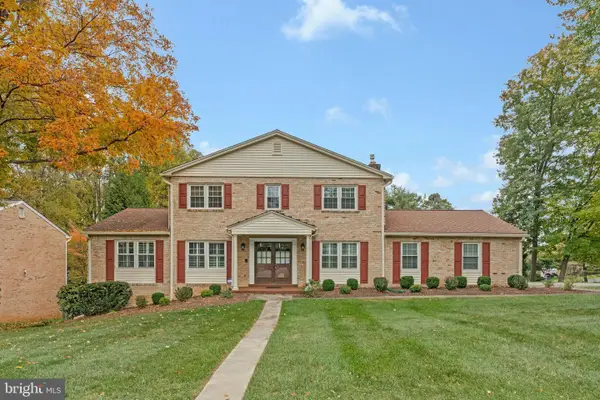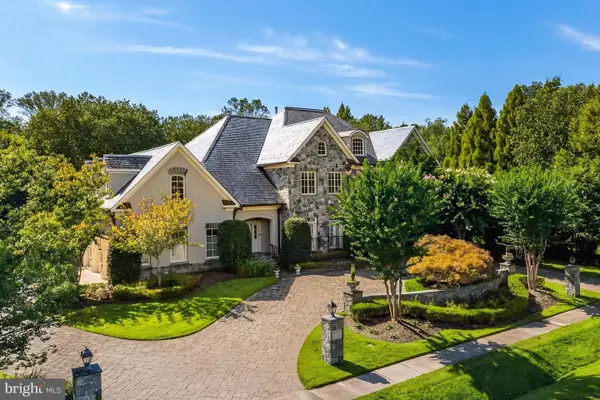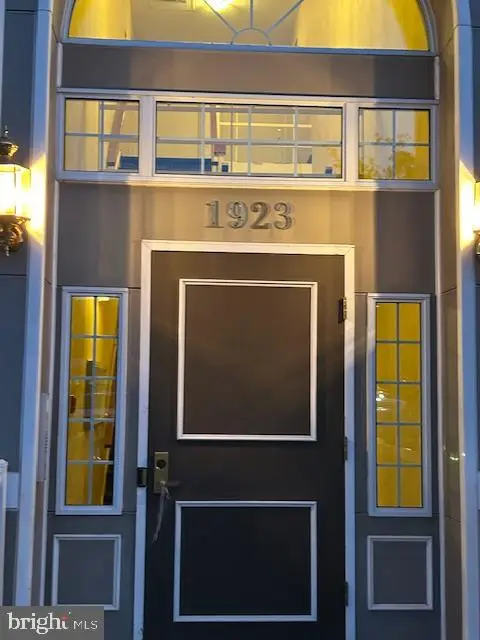8426 Holly Leaf Dr, McLean, VA 22102
Local realty services provided by:ERA OakCrest Realty, Inc.
8426 Holly Leaf Dr,McLean, VA 22102
$1,650,000
- 5 Beds
- 4 Baths
- - sq. ft.
- Single family
- Coming Soon
Listed by: marianne k prendergast, william b prendergast
Office: washington fine properties, llc.
MLS#:VAFX2262594
Source:BRIGHTMLS
Price summary
- Price:$1,650,000
- Monthly HOA dues:$52
About this home
Sited handsomely on over a half acre, this home offers approximately 4,750 sf of living on three level with exceptional flow from indoors to outdoors. The main level features a gracious foyer flanked by the formal living and dining rooms. A family room with a vaulted ceiling, fireplace, wall of built-ins and glass doors to the backyard and patio, The kitchen with a center island has spacioius breakfast nook with sliding glass doors to multiple patios. The main level is complete with a private library, laundry room and two car side load garage. The upper level includes a generous primary suite with a sitting room with a fireplace, large bath and walk-in closet. In addition the upper level has three secondary bedrooms and two full baths. The lower level has an expansive recreation room with a bar, a guest suite with a full bath, a bonus / exercise room and ample storage. The property has extensive hardscaping and landscaping. McLean Estates is located minutes from Tysons, the Toll Road and 495, Spring Hill Recreation Center and several parks and trails.
Contact an agent
Home facts
- Year built:1982
- Listing ID #:VAFX2262594
- Added:2 day(s) ago
- Updated:November 20, 2025 at 02:32 PM
Rooms and interior
- Bedrooms:5
- Total bathrooms:4
- Full bathrooms:3
- Half bathrooms:1
Heating and cooling
- Cooling:Central A/C
- Heating:Forced Air, Natural Gas
Structure and exterior
- Roof:Shingle
- Year built:1982
Schools
- High school:LANGLEY
- Middle school:COOPER
- Elementary school:SPRING HILL
Utilities
- Water:Public
- Sewer:Public Sewer
Finances and disclosures
- Price:$1,650,000
- Tax amount:$9,906 (2005)
New listings near 8426 Holly Leaf Dr
- New
 $3,494,000Active6 beds 8 baths7,450 sq. ft.
$3,494,000Active6 beds 8 baths7,450 sq. ft.7400 Churchill Rd, MCLEAN, VA 22101
MLS# VAFX2279808Listed by: KELLER WILLIAMS REALTY - New
 $5,099,000Active7 beds 8 baths9,497 sq. ft.
$5,099,000Active7 beds 8 baths9,497 sq. ft.1843 Rhode Island Ave, MCLEAN, VA 22101
MLS# VAFX2277284Listed by: REAL BROKER, LLC - New
 $540,000Active2 beds 2 baths1,327 sq. ft.
$540,000Active2 beds 2 baths1,327 sq. ft.8360 Greensboro Dr #207, MCLEAN, VA 22102
MLS# VAFX2279758Listed by: I-AGENT REALTY INCORPORATED - Coming Soon
 $345,000Coming Soon1 beds 1 baths
$345,000Coming Soon1 beds 1 baths1591 Spring Gate Dr #3406, MCLEAN, VA 22102
MLS# VAFX2279630Listed by: COMPASS  $1,650,000Pending5 beds 4 baths2,880 sq. ft.
$1,650,000Pending5 beds 4 baths2,880 sq. ft.7727 Falstaff Rd, MCLEAN, VA 22102
MLS# VAFX2277292Listed by: EXP REALTY, LLC- New
 $6,500,000Active6 beds 10 baths12,748 sq. ft.
$6,500,000Active6 beds 10 baths12,748 sq. ft.1221 Mottrom Dr, MCLEAN, VA 22101
MLS# VAFX2264528Listed by: WASHINGTON FINE PROPERTIES, LLC - New
 $4,599,000Active5 beds 9 baths8,870 sq. ft.
$4,599,000Active5 beds 9 baths8,870 sq. ft.8305 Fox Haven Dr, MCLEAN, VA 22102
MLS# VAFX2279404Listed by: WASHINGTON FINE PROPERTIES, LLC - New
 $310,000Active1 beds 1 baths780 sq. ft.
$310,000Active1 beds 1 baths780 sq. ft.1923 Wilson Ln #201, MCLEAN, VA 22102
MLS# VAFX2279178Listed by: HOMES BY OWNER, INC. - Coming SoonOpen Sun, 1 to 3pm
 $335,000Coming Soon2 beds 1 baths
$335,000Coming Soon2 beds 1 baths1914 Wilson Ln #202, MCLEAN, VA 22102
MLS# VAFX2278552Listed by: METRO HOMES DMV LLC
