7250 Walnut Grove Drive, Mechanicsville, VA 23111
Local realty services provided by:Napier Realtors ERA
7250 Walnut Grove Drive,Mechanicsville, VA 23111
$450,000
- 3 Beds
- 3 Baths
- 2,508 sq. ft.
- Single family
- Active
Listed by:jenny maraghy
Office:compass
MLS#:2525297
Source:RV
Price summary
- Price:$450,000
- Price per sq. ft.:$179.43
About this home
Charming country house bordering a creek and surrounded by nature. Set on over half an acre in the heart of Mechanicsville, this 2,508 sq. ft. home (including finished basement) combines everyday convenience with a private, park-like setting. Inside, you’ll find fresh paint throughout, a spacious living room with a functional gas fireplace, 3 bedrooms, and 2.5 baths. The finished basement offers a built-in bar, half bath, walkout access, and flexible space for entertaining or a rec room. Outdoors, enjoy a welcoming front porch, a brand-new Trex deck with reinforced support beams, two storage sheds, and benches along the creek where you can relax in peace or pick blueberries from your own bushes. Nearby Dabney Lake offers fishing and a quiet escape close to home. Key updates include a 2023 HVAC system (warranty through Sept. 2026), Leaf Filter gutter guards (2022), vinyl plank flooring (2023/2024), a new oven, and wiring for an ADT security system. Move-in ready with plenty of charm, this home is a rare blend of nature, comfort, and convenience.
Contact an agent
Home facts
- Year built:1994
- Listing ID #:2525297
- Added:1 day(s) ago
- Updated:September 19, 2025 at 01:26 PM
Rooms and interior
- Bedrooms:3
- Total bathrooms:3
- Full bathrooms:2
- Half bathrooms:1
- Living area:2,508 sq. ft.
Heating and cooling
- Cooling:Heat Pump
- Heating:Electric, Heat Pump
Structure and exterior
- Roof:Composition, Shingle
- Year built:1994
- Building area:2,508 sq. ft.
- Lot area:0.65 Acres
Schools
- High school:Mechanicsville
- Middle school:Bell Creek Middle
- Elementary school:Laurel Meadow
Utilities
- Water:Public
- Sewer:Public Sewer
Finances and disclosures
- Price:$450,000
- Price per sq. ft.:$179.43
- Tax amount:$1,431 (2025)
New listings near 7250 Walnut Grove Drive
- New
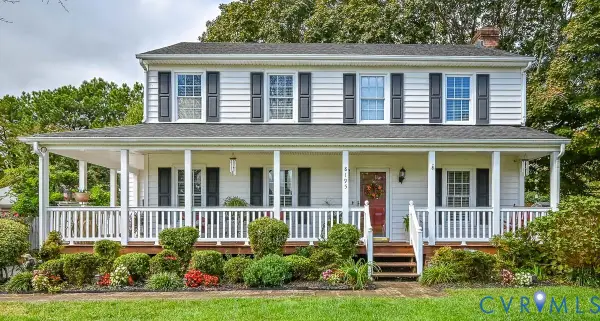 Listed by ERA$399,000Active4 beds 3 baths1,812 sq. ft.
Listed by ERA$399,000Active4 beds 3 baths1,812 sq. ft.8195 J David Lane, Mechanicsville, VA 23111
MLS# 2526461Listed by: NAPIER REALTORS ERA - New
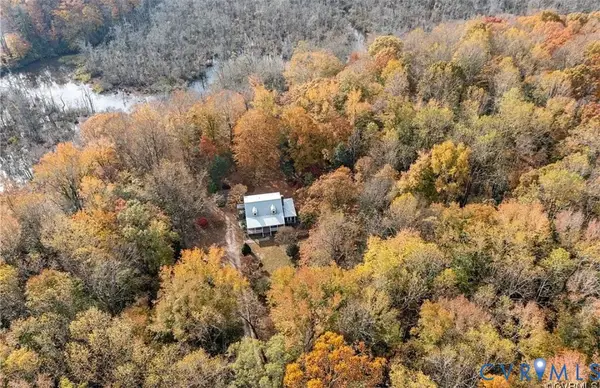 $650,000Active3 beds 3 baths2,067 sq. ft.
$650,000Active3 beds 3 baths2,067 sq. ft.1023 Matadequin Lane, Mechanicsville, VA 23111
MLS# 2524840Listed by: 1ST CLASS REAL ESTATE PREMIER HOMES - New
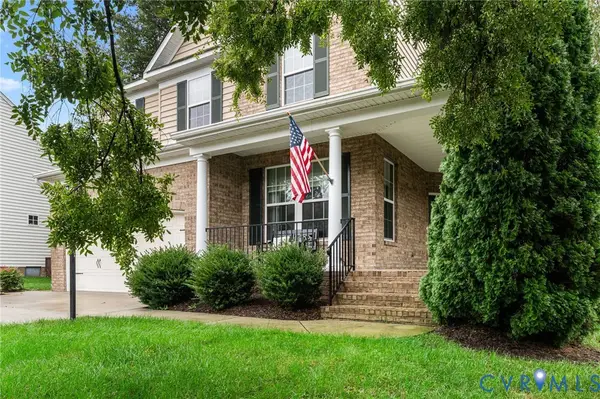 $669,900Active5 beds 5 baths3,706 sq. ft.
$669,900Active5 beds 5 baths3,706 sq. ft.8738 New Holland Lane, Mechanicsville, VA 23116
MLS# 2526450Listed by: THE HOGAN GROUP REAL ESTATE - Open Fri, 4 to 6pmNew
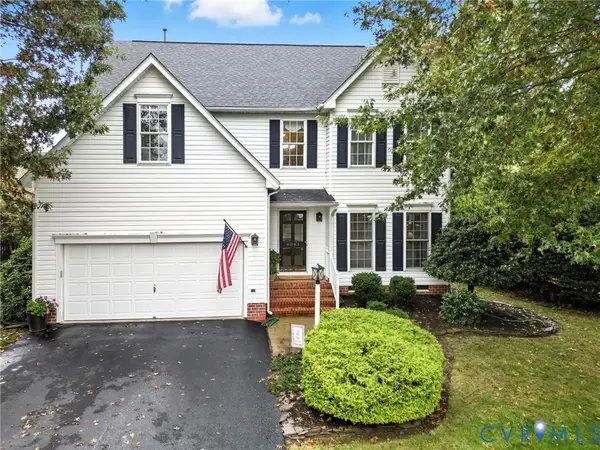 $574,950Active4 beds 3 baths2,703 sq. ft.
$574,950Active4 beds 3 baths2,703 sq. ft.6843 Turnage Lane, Mechanicsville, VA 23111
MLS# 2526194Listed by: HOMETOWN REALTY - New
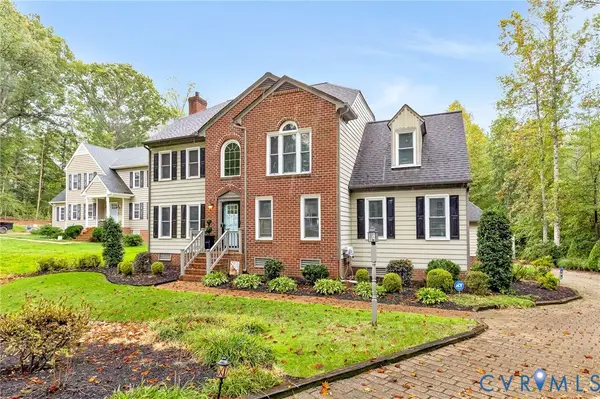 Listed by ERA$549,999Active4 beds 3 baths2,670 sq. ft.
Listed by ERA$549,999Active4 beds 3 baths2,670 sq. ft.8225 Ellerson Green Place, Mechanicsville, VA 23116
MLS# 2526365Listed by: ERA WOODY HOGG & ASSOC - New
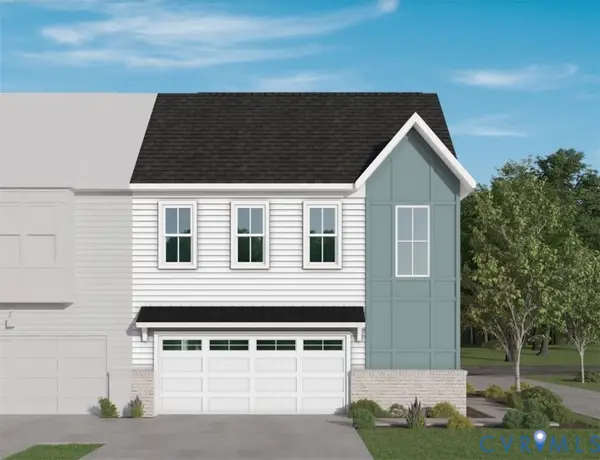 $509,725Active3 beds 3 baths2,387 sq. ft.
$509,725Active3 beds 3 baths2,387 sq. ft.6812 Oasis Breeze Lane, Midlothian, VA 23112
MLS# 2524814Listed by: VIRGINIA COLONY REALTY INC - Open Sun, 1 to 3pmNew
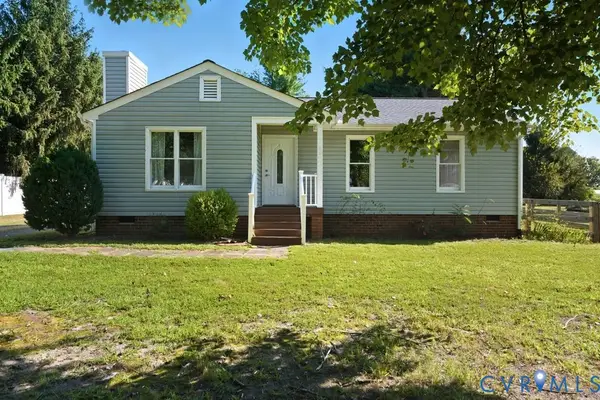 $381,000Active3 beds 2 baths1,216 sq. ft.
$381,000Active3 beds 2 baths1,216 sq. ft.6318 Sledds Lake Road, Mechanicsville, VA 23111
MLS# 2524778Listed by: COMPASS - Open Sat, 12 to 2pmNew
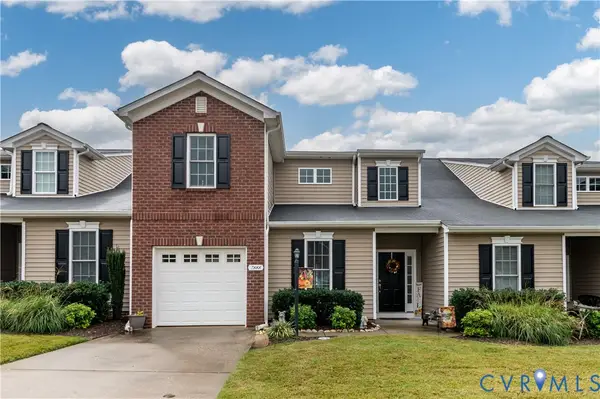 $375,000Active3 beds 3 baths1,838 sq. ft.
$375,000Active3 beds 3 baths1,838 sq. ft.7888 Marshall Arch Drive, Mechanicsville, VA 23111
MLS# 2525302Listed by: KEETON & CO REAL ESTATE - Open Sun, 12 to 2pmNew
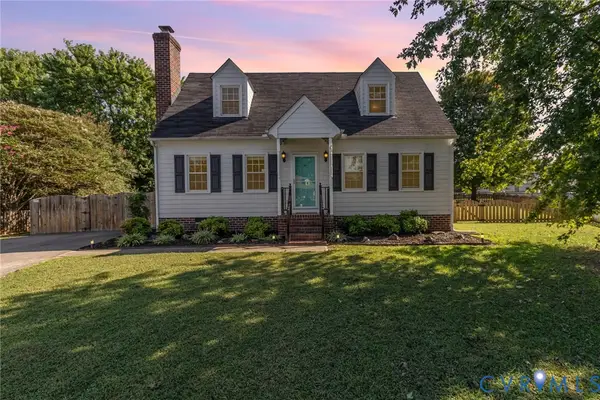 $324,950Active4 beds 2 baths1,296 sq. ft.
$324,950Active4 beds 2 baths1,296 sq. ft.7106 Ann Cabell Court, Hanover, VA 23111
MLS# 2525474Listed by: KW METRO CENTER
