8225 Ellerson Green Place, Mechanicsville, VA 23116
Local realty services provided by:ERA Woody Hogg & Assoc.
8225 Ellerson Green Place,Mechanicsville, VA 23116
$549,999
- 4 Beds
- 3 Baths
- 2,670 sq. ft.
- Single family
- Active
Listed by:
- Ryan Hudson(804) 427 - 5091ERA Woody Hogg & Assoc.
MLS#:2526365
Source:RV
Price summary
- Price:$549,999
- Price per sq. ft.:$205.99
- Monthly HOA dues:$33.33
About this home
Welcome home to a gorgeous totally renovated transitional on a cul-de-sac in sought after Summer Walk! We begin our journey in the open entry foyer. Your eyes will automatically be taken by the beautiful and expansive gourmet kitchen with bar, wine cooler, huge island, stainless appliances, custom cabinets and quartz counter tops. Whether a pro chef or a culinary novice this kitchen was redesigned with family and friends in mind. Off the kitchen you will find a library/sitting room perfect for for any quiet engagement whether reading or taking in your favorite sitcom. The living room offers a wonderfully inviting charm with the gas fireplace as the center piece. This room flows seamlessly into the rear sunroom with panoramic views and sunlight flooding in warming both mind and spirit. A room truly good for the soul. Upstairs boasts an owners suite fit for a KING size bed that is. The ensuite spa bath offers double vanities, a frameless glass and tile shower built for 2. Rounding out the upstairs you will find 3 well appointed bedrooms. The fun doesn't end there. Pull down the attic steps and you will find a treehouse like finished attic that is 100% conditioned and not included in the current square footage. The exterior of the home is virtually maintenance free with insulated doors and windows (2024). The upstairs HVAC was replaced in 2025. Go out the rear breezeway to the oversized two car garage with insulated doors and over 240 square feet of conditioned space above, currently used as a home gym. all this on on a beautifully landscaped park like half acre+ private lot.
Contact an agent
Home facts
- Year built:1992
- Listing ID #:2526365
- Added:1 day(s) ago
- Updated:September 19, 2025 at 08:52 PM
Rooms and interior
- Bedrooms:4
- Total bathrooms:3
- Full bathrooms:2
- Half bathrooms:1
- Living area:2,670 sq. ft.
Heating and cooling
- Cooling:Zoned
- Heating:Natural Gas, Zoned
Structure and exterior
- Roof:Shingle
- Year built:1992
- Building area:2,670 sq. ft.
- Lot area:0.57 Acres
Schools
- High school:Atlee
- Middle school:Chickahominy
- Elementary school:Washington Henry
Utilities
- Water:Public
- Sewer:Public Sewer
Finances and disclosures
- Price:$549,999
- Price per sq. ft.:$205.99
- Tax amount:$1,861 (2025)
New listings near 8225 Ellerson Green Place
- Open Sun, 2 to 4pmNew
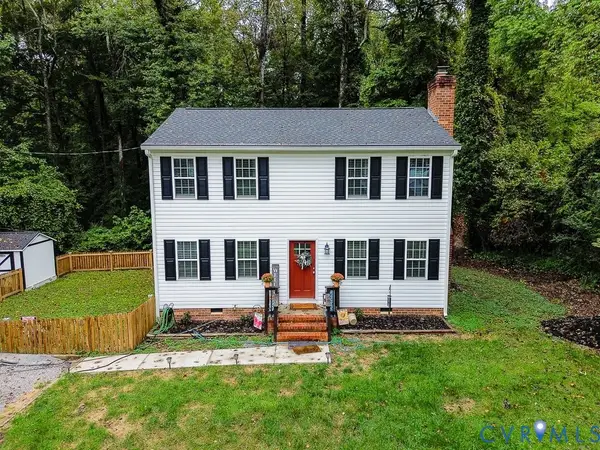 $375,000Active3 beds 3 baths1,536 sq. ft.
$375,000Active3 beds 3 baths1,536 sq. ft.8294 Burnside Drive, Mechanicsville, VA 23116
MLS# 2526184Listed by: EXIT FIRST REALTY - New
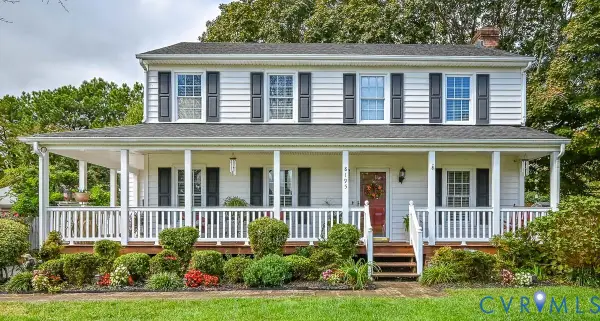 Listed by ERA$399,000Active4 beds 3 baths1,812 sq. ft.
Listed by ERA$399,000Active4 beds 3 baths1,812 sq. ft.8195 J David Lane, Mechanicsville, VA 23111
MLS# 2526461Listed by: NAPIER REALTORS ERA - New
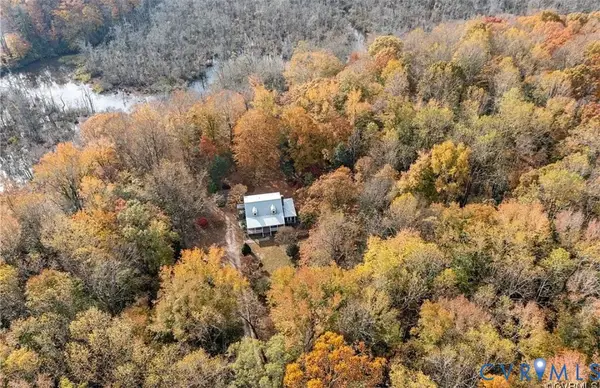 $650,000Active3 beds 3 baths2,067 sq. ft.
$650,000Active3 beds 3 baths2,067 sq. ft.1023 Matadequin Lane, Mechanicsville, VA 23111
MLS# 2524840Listed by: 1ST CLASS REAL ESTATE PREMIER HOMES - New
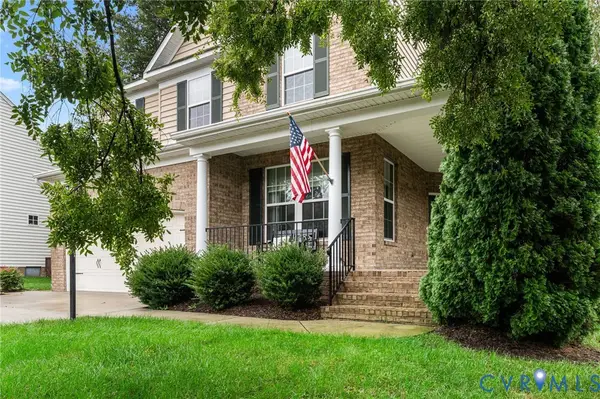 $669,900Active5 beds 5 baths3,706 sq. ft.
$669,900Active5 beds 5 baths3,706 sq. ft.8738 New Holland Lane, Mechanicsville, VA 23116
MLS# 2526450Listed by: THE HOGAN GROUP REAL ESTATE - New
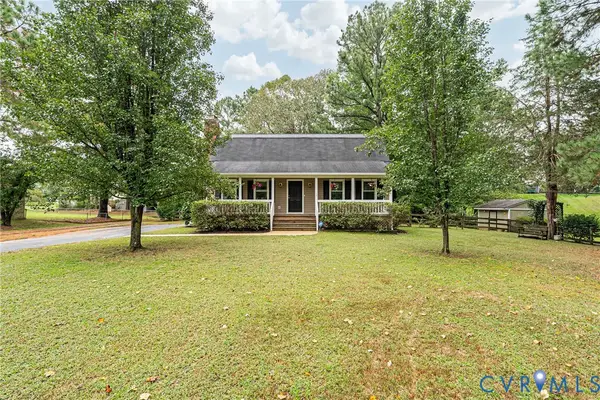 $450,000Active3 beds 3 baths2,508 sq. ft.
$450,000Active3 beds 3 baths2,508 sq. ft.7250 Walnut Grove Drive, Mechanicsville, VA 23111
MLS# 2525297Listed by: COMPASS - Open Fri, 4 to 6pmNew
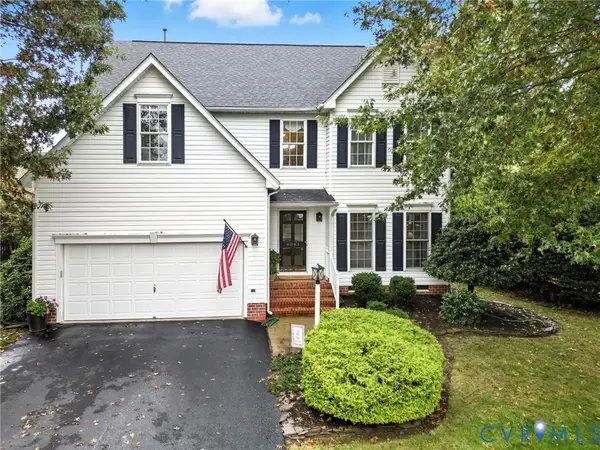 $574,950Active4 beds 3 baths2,703 sq. ft.
$574,950Active4 beds 3 baths2,703 sq. ft.6843 Turnage Lane, Mechanicsville, VA 23111
MLS# 2526194Listed by: HOMETOWN REALTY - New
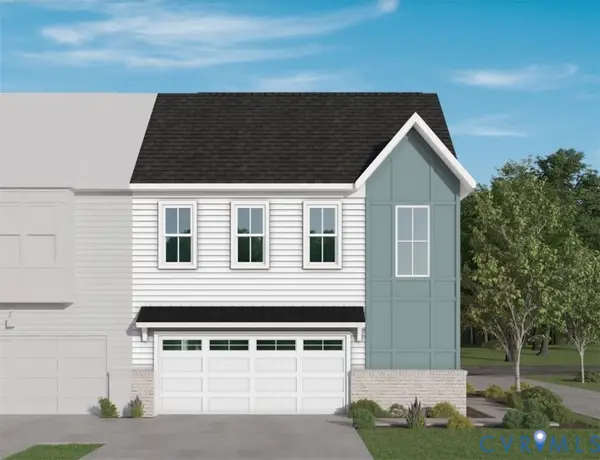 $509,725Active3 beds 3 baths2,387 sq. ft.
$509,725Active3 beds 3 baths2,387 sq. ft.6812 Oasis Breeze Lane, Midlothian, VA 23112
MLS# 2524814Listed by: VIRGINIA COLONY REALTY INC - Open Sun, 1 to 3pmNew
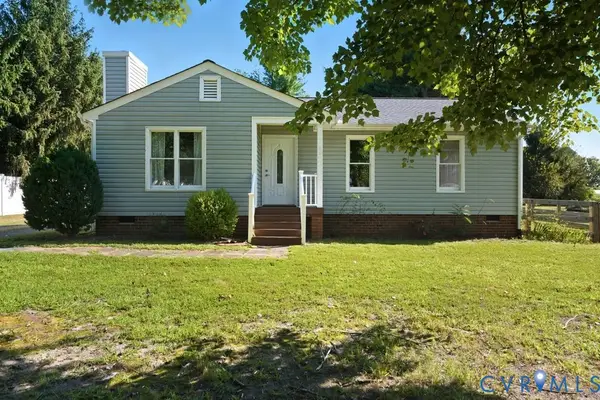 $381,000Active3 beds 2 baths1,216 sq. ft.
$381,000Active3 beds 2 baths1,216 sq. ft.6318 Sledds Lake Road, Mechanicsville, VA 23111
MLS# 2524778Listed by: COMPASS - Open Sat, 12 to 2pmNew
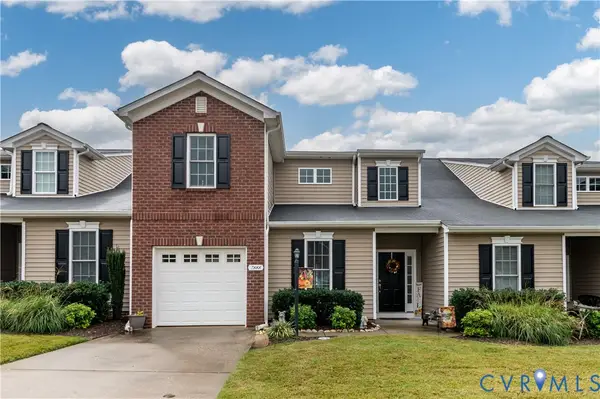 $375,000Active3 beds 3 baths1,838 sq. ft.
$375,000Active3 beds 3 baths1,838 sq. ft.7888 Marshall Arch Drive, Mechanicsville, VA 23111
MLS# 2525302Listed by: KEETON & CO REAL ESTATE
