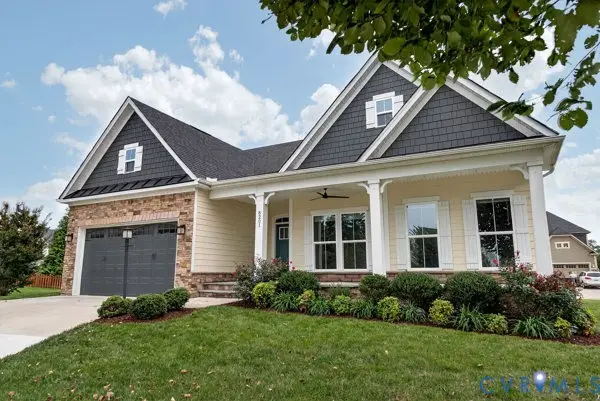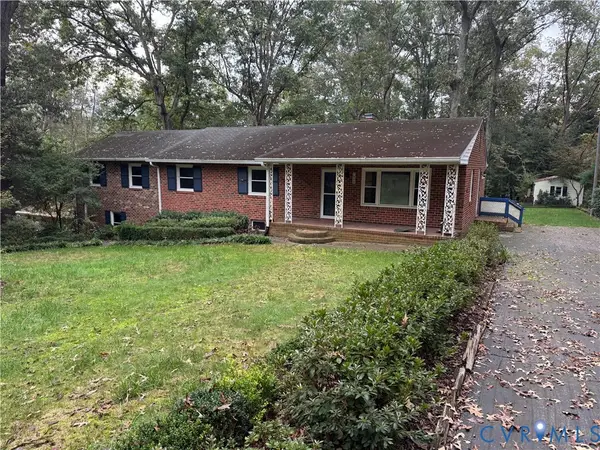8726 Hambleton Way, Mechanicsville, VA 23116
Local realty services provided by:ERA Real Estate Professionals
Listed by:sarah cox
Office:re/max commonwealth
MLS#:2523071
Source:RV
Price summary
- Price:$520,000
- Price per sq. ft.:$201.08
- Monthly HOA dues:$81.67
About this home
Live where convenience meets comfort!
Tucked at the end of a quiet cul-de-sac with water views, this 3-bedroom home offers not just space, but options. Multiple dining areas, flex rooms, and even a finished third level mean you can create the home office, playroom, or guest suite you’ve always wanted.
Step outside to enjoy evenings around the fire pit on the paver patio, stroll the sidewalks through the neighborhood, or take the walking path straight to the community pool. With Kroger, the Atlee Library, restaurants, and everyday amenities all within walking distance, daily life couldn’t be easier.
Inside, you’ll love the open kitchen with stainless gas cooking, glazed maple cabinets, and a large island that connects seamlessly to the living area and sunroom. Upstairs, the loft and finished bonus room provide even more flexible living spaces. Thoughtful upgrades—like new carpet, a 2-year-old fridge, and washer/dryer—make moving in effortless.
Top-rated Hanover County schools and a friendly, established community make this a home you won’t want to miss. This isn’t just a house—it’s a lifestyle built around convenience, connection, and comfort.
Contact an agent
Home facts
- Year built:2013
- Listing ID #:2523071
- Added:43 day(s) ago
- Updated:October 02, 2025 at 02:43 PM
Rooms and interior
- Bedrooms:3
- Total bathrooms:3
- Full bathrooms:2
- Half bathrooms:1
- Living area:2,586 sq. ft.
Heating and cooling
- Cooling:Electric, Zoned
- Heating:Forced Air, Natural Gas, Zoned
Structure and exterior
- Year built:2013
- Building area:2,586 sq. ft.
- Lot area:0.13 Acres
Schools
- High school:Atlee
- Middle school:Chickahominy
- Elementary school:Pearsons Corner
Utilities
- Water:Public
- Sewer:Public Sewer
Finances and disclosures
- Price:$520,000
- Price per sq. ft.:$201.08
- Tax amount:$1,926 (2025)
New listings near 8726 Hambleton Way
- New
 $800,000Active5 beds 4 baths3,729 sq. ft.
$800,000Active5 beds 4 baths3,729 sq. ft.10152 Peach Blossom Road, Mechanicsville, VA 23116
MLS# 2527506Listed by: REDFIN CORPORATION - New
 $455,000Active4 beds 3 baths2,001 sq. ft.
$455,000Active4 beds 3 baths2,001 sq. ft.7356 Penrith Drive, Mechanicsville, VA 23116
MLS# 2527601Listed by: BOYKIN REALTY LLC - New
 Listed by ERA$420,000Active3 beds 1 baths1,748 sq. ft.
Listed by ERA$420,000Active3 beds 1 baths1,748 sq. ft.6159 Mechanicsville Turnpike, Mechanicsville, VA 23111
MLS# 2527574Listed by: ERA WOODY HOGG & ASSOC - Open Sat, 12 to 2pmNew
 $379,900Active4 beds 3 baths1,728 sq. ft.
$379,900Active4 beds 3 baths1,728 sq. ft.6152 Winding Hills Drive, Mechanicsville, VA 23111
MLS# 2525485Listed by: EXP REALTY LLC - New
 $499,950Active3 beds 2 baths1,720 sq. ft.
$499,950Active3 beds 2 baths1,720 sq. ft.7384 Chestnut Church Road, Mechanicsville, VA 23116
MLS# 2527394Listed by: HOMETOWN REALTY - New
 $459,706Active2 beds 3 baths1,617 sq. ft.
$459,706Active2 beds 3 baths1,617 sq. ft.8447 Villetta Pointe Lane, Mechanicsville, VA 23116
MLS# 2527499Listed by: EAGLE REALTY OF VIRGINIA - New
 $619,000Active5 beds 3 baths3,144 sq. ft.
$619,000Active5 beds 3 baths3,144 sq. ft.10996 Seward Way, Mechanicsville, VA 23116
MLS# 2527505Listed by: LONG & FOSTER REALTORS - New
 $514,900Active4 beds 3 baths2,354 sq. ft.
$514,900Active4 beds 3 baths2,354 sq. ft.8776 Hope Farm Lane, Mechanicsville, VA 23111
MLS# 2527395Listed by: EAGLE REALTY OF VIRGINIA - New
 Listed by ERA$550,000Active3 beds 2 baths1,796 sq. ft.
Listed by ERA$550,000Active3 beds 2 baths1,796 sq. ft.8201 Ferrill Court, Mechanicsville, VA 23116
MLS# 2527342Listed by: ERA WOODY HOGG & ASSOC - New
 $399,950Active3 beds 2 baths2,946 sq. ft.
$399,950Active3 beds 2 baths2,946 sq. ft.7090 Sunnyside Drive, Mechanicsville, VA 23111
MLS# 2525306Listed by: VIRGINIA CAPITAL REALTY
