9044 Gold Ridge Lane, Mechanicsville, VA 23116
Local realty services provided by:ERA Woody Hogg & Assoc.
Upcoming open houses
- Sun, Nov 0201:00 pm - 03:00 pm
Listed by:suzanne super
Office:hometown realty
MLS#:2530262
Source:RV
Price summary
- Price:$599,950
- Price per sq. ft.:$204.34
- Monthly HOA dues:$76.67
About this home
This stunning Ash Creek home offers nearly 3,000 square feet of beautifully updated living space—every inch has been thoughtfully touched. The style feels right out of Ballard Designs, with modern fixtures and high-end finishes throughout. At the heart of the home is a custom gourmet kitchen featuring quartz countertops, a tile backsplash, custom cabinetry, an oversized island, plantation shutters, custom window treatments and incredible lighting that brings the whole space to life. All bathrooms have been tastefully updated to match the homes elevated style. One of the home’s highlights is the converted garage—over 400 square feet transformed into a fantastic living area, perfect for entertaining, watching the big game, or just relaxing. The space could easily be converted back into a garage if desired, as there is a gorgeous, insulated garage door in place and the owners have all the hardware and garage door opener. Out back are a beautifully designed hardscape patio and walkway, a large shed with electricity and a fenced backyard, ideal for gatherings or quiet evenings. With four bedrooms, two and a half bathrooms, and maintenance-free vinyl siding and windows (all less than five years old), this home blends style, comfort, and convenience perfectly. All of this, located in the sought-after Ash Creek neighborhood within the Atlee High School District. Don't forget to check out the virtual tour.
Contact an agent
Home facts
- Year built:1995
- Listing ID #:2530262
- Added:1 day(s) ago
- Updated:October 30, 2025 at 08:49 PM
Rooms and interior
- Bedrooms:4
- Total bathrooms:3
- Full bathrooms:2
- Half bathrooms:1
- Living area:2,936 sq. ft.
Heating and cooling
- Cooling:Heat Pump, Zoned
- Heating:Forced Air, Natural Gas, Zoned
Structure and exterior
- Roof:Shingle
- Year built:1995
- Building area:2,936 sq. ft.
- Lot area:0.35 Acres
Schools
- High school:Atlee
- Middle school:Chickahominy
- Elementary school:Pearsons Corner
Utilities
- Water:Public
- Sewer:Public Sewer
Finances and disclosures
- Price:$599,950
- Price per sq. ft.:$204.34
- Tax amount:$1,860 (2025)
New listings near 9044 Gold Ridge Lane
- New
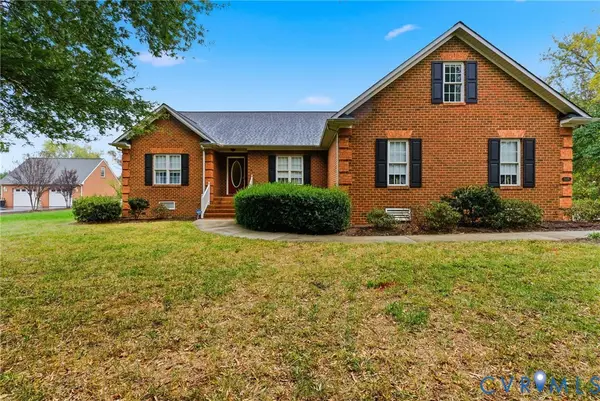 $629,950Active3 beds 4 baths2,554 sq. ft.
$629,950Active3 beds 4 baths2,554 sq. ft.8420 Lee Davis Road, Mechanicsville, VA 23116
MLS# 2530227Listed by: LONG & FOSTER REALTORS - Open Sun, 1 to 3pmNew
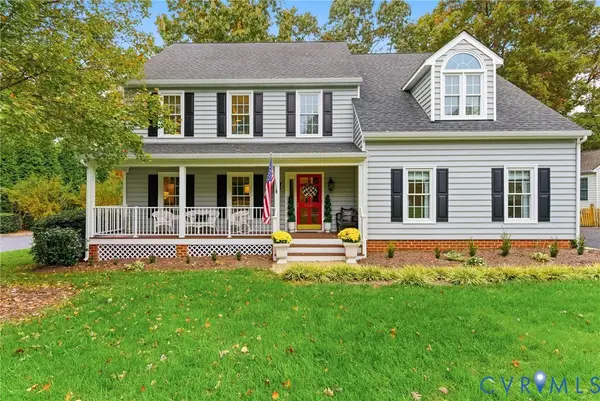 $599,950Active4 beds 3 baths2,936 sq. ft.
$599,950Active4 beds 3 baths2,936 sq. ft.9044 Gold Ridge Lane, Mechanicsville, VA 23116
MLS# 2530262Listed by: HOMETOWN REALTY - New
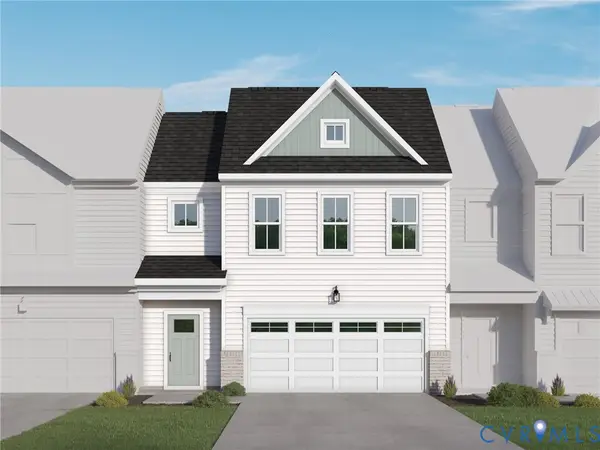 $477,440Active3 beds 3 baths2,273 sq. ft.
$477,440Active3 beds 3 baths2,273 sq. ft.6800 Oasis Breeze Lane, Midlothian, VA 23112
MLS# 2530319Listed by: VIRGINIA COLONY REALTY INC - Open Sun, 1 to 3pmNew
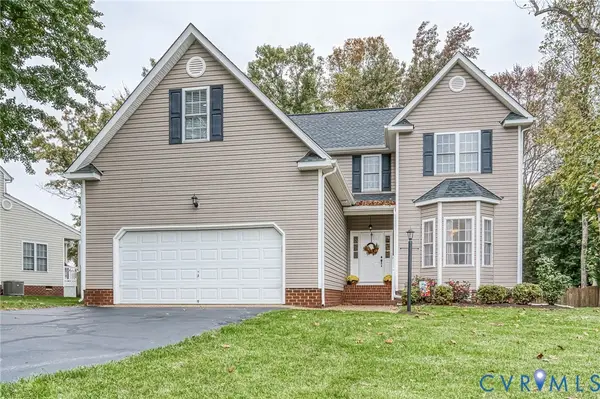 $555,000Active5 beds 3 baths2,808 sq. ft.
$555,000Active5 beds 3 baths2,808 sq. ft.6320 Empresstree Lane, Mechanicsville, VA 23111
MLS# 2529549Listed by: FATHOM REALTY VIRGINIA - New
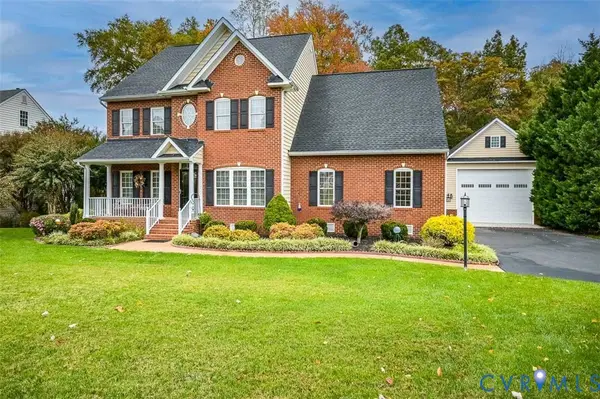 Listed by ERA$695,000Active5 beds 3 baths3,207 sq. ft.
Listed by ERA$695,000Active5 beds 3 baths3,207 sq. ft.8746 Hughesland Road, Mechanicsville, VA 23116
MLS# 2529959Listed by: NAPIER REALTORS ERA - Open Sun, 1 to 3pmNew
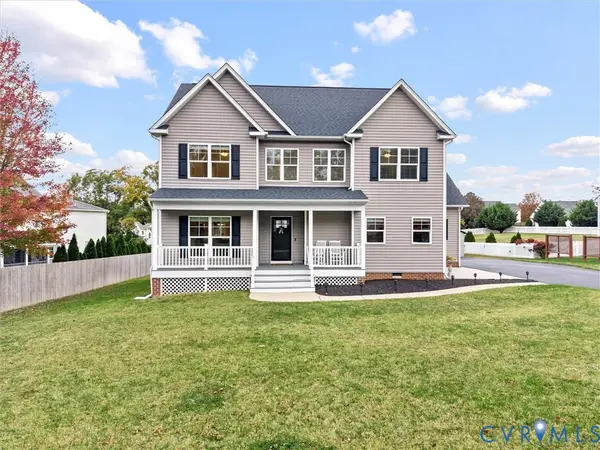 Listed by ERA$535,000Active4 beds 4 baths2,471 sq. ft.
Listed by ERA$535,000Active4 beds 4 baths2,471 sq. ft.8322 Waldron Way, Mechanicsville, VA 23111
MLS# 2529485Listed by: ERA WOODY HOGG & ASSOC - Open Sun, 11am to 1pmNew
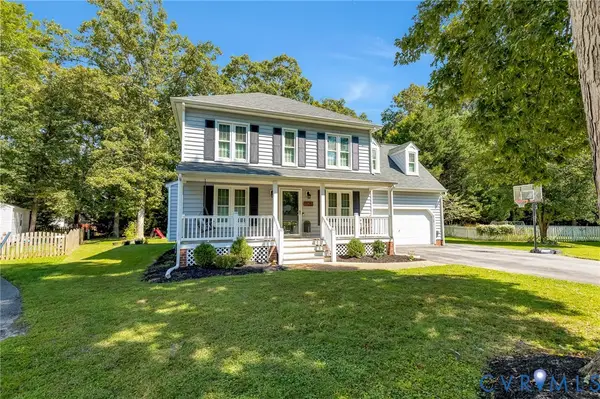 $474,950Active4 beds 3 baths2,016 sq. ft.
$474,950Active4 beds 3 baths2,016 sq. ft.9128 Polo Pony Court, Mechanicsville, VA 23116
MLS# 2529894Listed by: HOMETOWN REALTY - New
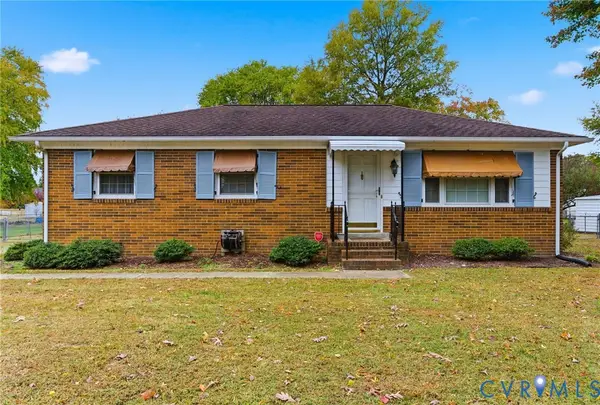 $335,000Active3 beds 2 baths1,075 sq. ft.
$335,000Active3 beds 2 baths1,075 sq. ft.9093 Rutland Road, Hanover, VA 23116
MLS# 2530253Listed by: HOMETOWN REALTY 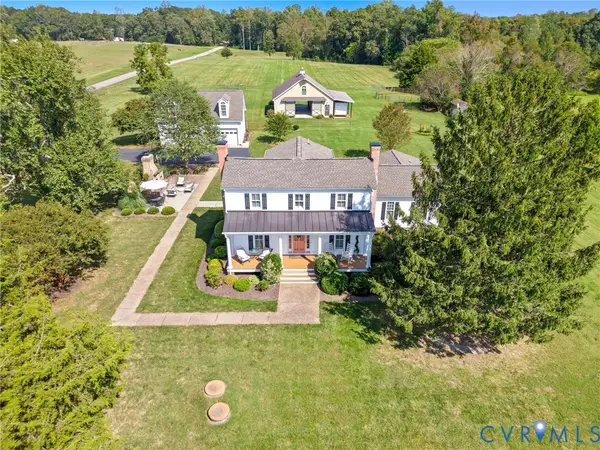 $894,950Pending3 beds 3 baths2,476 sq. ft.
$894,950Pending3 beds 3 baths2,476 sq. ft.2209 Ettington Lane, Mechanicsville, VA 23111
MLS# 2530216Listed by: LONG & FOSTER REALTORS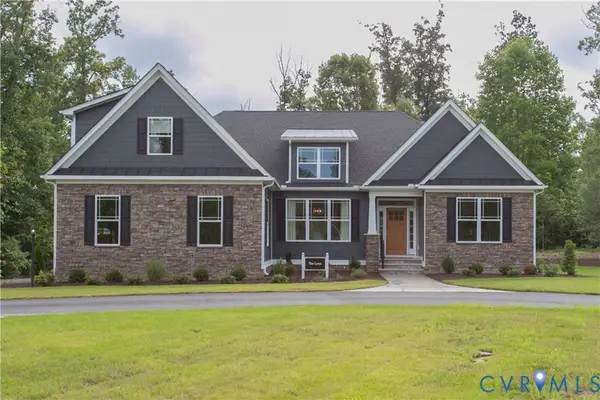 $740,061Pending3 beds 3 baths2,748 sq. ft.
$740,061Pending3 beds 3 baths2,748 sq. ft.8022 Caler Way, Mechanicsville, VA 23116
MLS# 2530218Listed by: HOMETOWN REALTY
