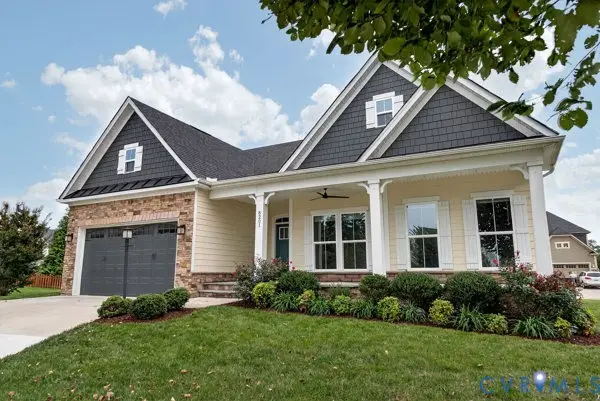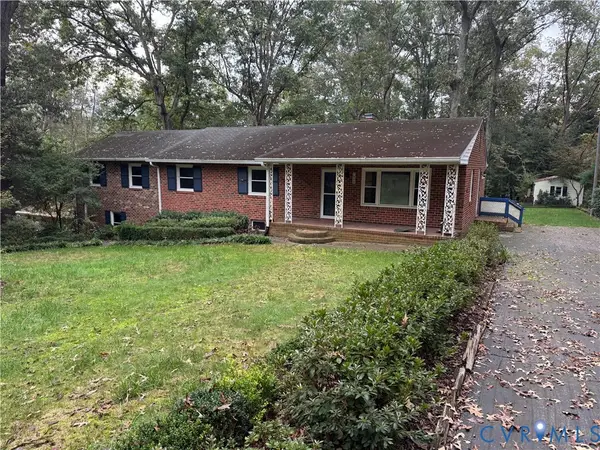9541 Thornecrest Drive, Mechanicsville, VA 23116
Local realty services provided by:ERA Real Estate Professionals
9541 Thornecrest Drive,Mechanicsville, VA 23116
$599,900
- 4 Beds
- 3 Baths
- 2,700 sq. ft.
- Single family
- Pending
Listed by:beverly dixon
Office:resource realty services
MLS#:2501938
Source:RV
Price summary
- Price:$599,900
- Price per sq. ft.:$222.19
- Monthly HOA dues:$60
About this home
4 BR, 3 Bath Craftmaster home in The Preserve at Cool Spring West. BOTH LEVELS of this spectacular home have SOLID OAK HARDWOOD floors, the ONLY home in the neighborhood with this upgrade! This charming craftsman-style home boasts an open, functional floor plan, perfect for comfortable living and entertaining. Even more living can be enjoyed on the huge, screened porch w vaulted ceiling, ceiling fan, maintenance free composite planks, & 4 outlets. The chef's dream Kitchen features granite counters, huge center island w abundant storage and seating for 4-6, gas cooktop, exhaust hood & oven, 2 wall ovens, one of which is a microwave convection oven, walk-in pantry and drop zone w bench, both professionally designed & installed. Enjoy abundant storage and organized living! Lower level features a FIRST FLOOR BEDROOM and ADJOINING FULL BATH, walk-in closet w custom storage, both w wide door openings to accommodate wheelchairs. The 2nd level begins w large loft area, laundry room w custom cabinets, full-size sink and wall-mounted drying rack. First BR has large walk-in closet and door access to the walk-in attic over garage. Second BR also has large walk-in closet. Double doors into the spacious Primary Suite w 2 walk-in closets, en suite bath with double vanity, large tile shower w seat, large soaking tub and private commode closet. The entire interior was recently professionally painted w Benjamin Moore Regal Select paint and new ceiling fans throughout. Other features include custom blinds, elegant crown molding on entire Lower Level & in Primary Suite, whole house Ethernet, dual zone HVAC w UV light, tankless water heater, smart thermostat & garage door, Nest doorbell, keyless entry. Hard wired for generator. Level, fenced backyard w stamped concrete patio & mature evergreens for privacy backing up to a common green area & view of walking path. Professional, low maintenance landscaping w unique polished stone mulch. No expense was spared to create this beautiful home in pristine, move-in ready condition!
Contact an agent
Home facts
- Year built:2017
- Listing ID #:2501938
- Added:54 day(s) ago
- Updated:October 02, 2025 at 07:34 AM
Rooms and interior
- Bedrooms:4
- Total bathrooms:3
- Full bathrooms:3
- Living area:2,700 sq. ft.
Heating and cooling
- Cooling:Electric, Zoned
- Heating:Natural Gas, Zoned
Structure and exterior
- Roof:Composition
- Year built:2017
- Building area:2,700 sq. ft.
- Lot area:0.18 Acres
Schools
- High school:Atlee
- Middle school:Chickahominy
- Elementary school:Pearsons Corner
Utilities
- Water:Public
- Sewer:Public Sewer
Finances and disclosures
- Price:$599,900
- Price per sq. ft.:$222.19
- Tax amount:$4,082 (2024)
New listings near 9541 Thornecrest Drive
- New
 $800,000Active5 beds 4 baths3,729 sq. ft.
$800,000Active5 beds 4 baths3,729 sq. ft.10152 Peach Blossom Road, Mechanicsville, VA 23116
MLS# 2527506Listed by: REDFIN CORPORATION - New
 $455,000Active4 beds 3 baths2,001 sq. ft.
$455,000Active4 beds 3 baths2,001 sq. ft.7356 Penrith Drive, Mechanicsville, VA 23116
MLS# 2527601Listed by: BOYKIN REALTY LLC - New
 Listed by ERA$420,000Active3 beds 1 baths1,748 sq. ft.
Listed by ERA$420,000Active3 beds 1 baths1,748 sq. ft.6159 Mechanicsville Turnpike, Mechanicsville, VA 23111
MLS# 2527574Listed by: ERA WOODY HOGG & ASSOC - Open Sat, 12 to 2pmNew
 $379,900Active4 beds 3 baths1,728 sq. ft.
$379,900Active4 beds 3 baths1,728 sq. ft.6152 Winding Hills Drive, Mechanicsville, VA 23111
MLS# 2525485Listed by: EXP REALTY LLC - New
 $499,950Active3 beds 2 baths1,720 sq. ft.
$499,950Active3 beds 2 baths1,720 sq. ft.7384 Chestnut Church Road, Mechanicsville, VA 23116
MLS# 2527394Listed by: HOMETOWN REALTY - New
 $459,706Active2 beds 3 baths1,617 sq. ft.
$459,706Active2 beds 3 baths1,617 sq. ft.8447 Villetta Pointe Lane, Mechanicsville, VA 23116
MLS# 2527499Listed by: EAGLE REALTY OF VIRGINIA - New
 $619,000Active5 beds 3 baths3,144 sq. ft.
$619,000Active5 beds 3 baths3,144 sq. ft.10996 Seward Way, Mechanicsville, VA 23116
MLS# 2527505Listed by: LONG & FOSTER REALTORS - New
 $514,900Active4 beds 3 baths2,354 sq. ft.
$514,900Active4 beds 3 baths2,354 sq. ft.8776 Hope Farm Lane, Mechanicsville, VA 23111
MLS# 2527395Listed by: EAGLE REALTY OF VIRGINIA - New
 Listed by ERA$550,000Active3 beds 2 baths1,796 sq. ft.
Listed by ERA$550,000Active3 beds 2 baths1,796 sq. ft.8201 Ferrill Court, Mechanicsville, VA 23116
MLS# 2527342Listed by: ERA WOODY HOGG & ASSOC - New
 $399,950Active3 beds 2 baths2,946 sq. ft.
$399,950Active3 beds 2 baths2,946 sq. ft.7090 Sunnyside Drive, Mechanicsville, VA 23111
MLS# 2525306Listed by: VIRGINIA CAPITAL REALTY
