7752 Pleasant View, Middletown, VA 22645
Local realty services provided by:ERA OakCrest Realty, Inc.
7752 Pleasant View,Middletown, VA 22645
$227,000
- 3 Beds
- 1 Baths
- 1,273 sq. ft.
- Single family
- Pending
Listed by:howard g kronthal
Office:exit success realty
MLS#:VAFV2037348
Source:BRIGHTMLS
Price summary
- Price:$227,000
- Price per sq. ft.:$178.32
About this home
AGENTS - PLEASE VIEW AGENT REMARKS IN BRIGHT MLS.
Well maintained 1-level rancher with a fully fenced backyard perfect for outdoor entertainment with a covered bar area and composite decking. Kitchen is outfitted with stainless steel appliances, a propane heater and flue for a wood stove, pass-through to the family room that is equipped with a propane corner fireplace and LVP flooring. Updated bath with 12x12 tile flooring, soaking tub/shower, updated cabinets and linen closet. Bedrooms are outfitted with ceiling fans, wainscoting and coffered ceiling. Hallway laundry with washer and dryer that convey. Double hung windows, replacement windows and LVP flooring throughout. Prefect for outdoor entertainment with a fully fenced rear yard with loads of composite decking, a covered bar, raised garden beds, 2 sheds with electric, and aluminum fencing already set up for an above-ground pool.
Please schedule all showings online via Showing Time.
Offers will be accepted through Thursday, October 23, 2025 at 3:00 pm.
AT SELLER'S DISCRETION, AN OFFER MAY BE ACCEPTED AT ANY TIME.
Contact an agent
Home facts
- Year built:1978
- Listing ID #:VAFV2037348
- Added:22 day(s) ago
- Updated:November 01, 2025 at 07:28 AM
Rooms and interior
- Bedrooms:3
- Total bathrooms:1
- Full bathrooms:1
- Living area:1,273 sq. ft.
Heating and cooling
- Cooling:Ceiling Fan(s), Window Unit(s)
- Heating:Baseboard - Electric, Propane - Leased, Wall Unit
Structure and exterior
- Roof:Shingle
- Year built:1978
- Building area:1,273 sq. ft.
- Lot area:0.26 Acres
Utilities
- Water:Public
- Sewer:Public Sewer
Finances and disclosures
- Price:$227,000
- Price per sq. ft.:$178.32
- Tax amount:$1,088 (2025)
New listings near 7752 Pleasant View
- New
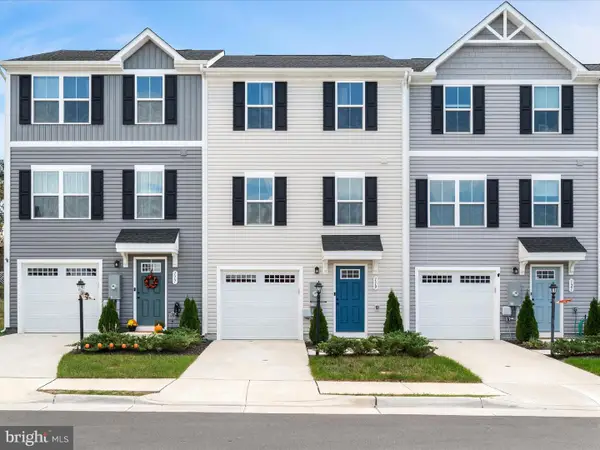 Listed by ERA$337,000Active3 beds 3 baths1,307 sq. ft.
Listed by ERA$337,000Active3 beds 3 baths1,307 sq. ft.119 Kensington Cir, MIDDLETOWN, VA 22645
MLS# VAFV2037714Listed by: ERA OAKCREST REALTY, INC. - Coming Soon
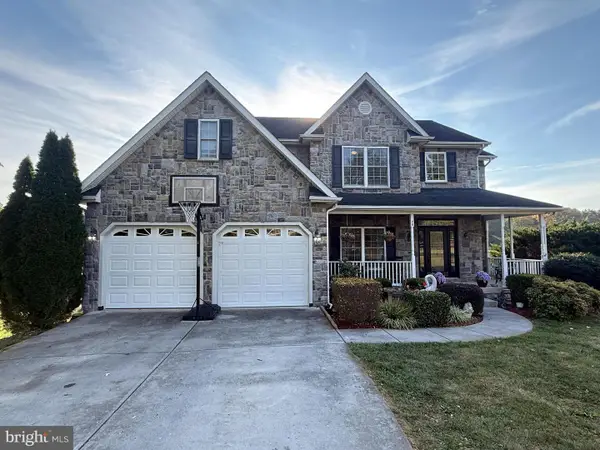 $685,000Coming Soon6 beds 4 baths
$685,000Coming Soon6 beds 4 baths76 Katie Ln, MIDDLETOWN, VA 22645
MLS# VAWR2012638Listed by: RE/MAX REAL ESTATE CONNECTIONS 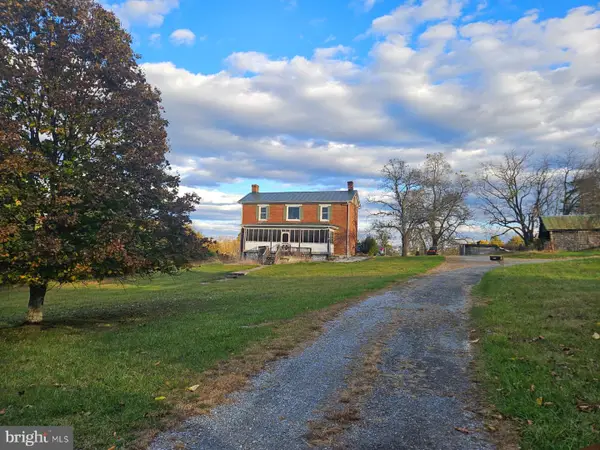 $749,900Pending6 beds 2 baths3,644 sq. ft.
$749,900Pending6 beds 2 baths3,644 sq. ft.6519 Valley Pike, MIDDLETOWN, VA 22645
MLS# VAFV2037662Listed by: SAMSON PROPERTIES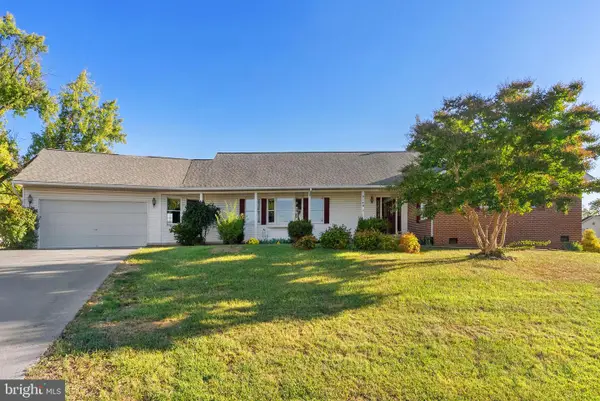 $635,000Active5 beds 4 baths4,006 sq. ft.
$635,000Active5 beds 4 baths4,006 sq. ft.2140 Sixth St, MIDDLETOWN, VA 22645
MLS# VAFV2037492Listed by: COLONY REALTY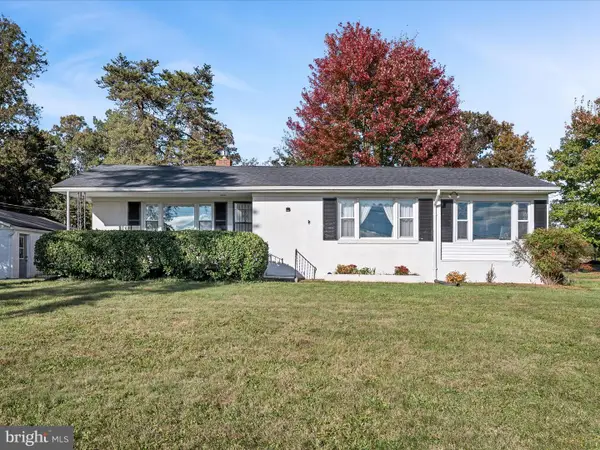 $410,000Pending3 beds 2 baths1,776 sq. ft.
$410,000Pending3 beds 2 baths1,776 sq. ft.2137 Reliance Rd, MIDDLETOWN, VA 22645
MLS# VAWR2012480Listed by: REALTY ONE GROUP OLD TOWNE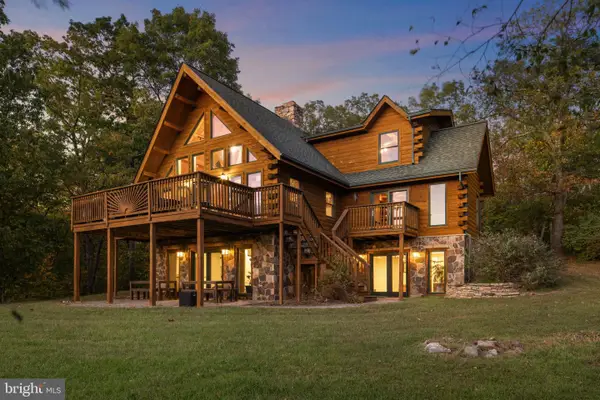 $1,250,000Active4 beds 4 baths3,696 sq. ft.
$1,250,000Active4 beds 4 baths3,696 sq. ft.112 Woods Way, MIDDLETOWN, VA 22645
MLS# VAWR2012576Listed by: KELLER WILLIAMS REALTY DULLES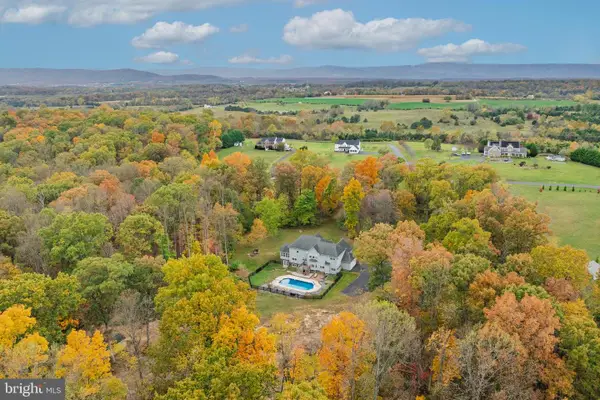 $1,099,900Active5 beds 6 baths5,335 sq. ft.
$1,099,900Active5 beds 6 baths5,335 sq. ft.190 Newell Dr, MIDDLETOWN, VA 22645
MLS# VAFV2037388Listed by: SAMSON PROPERTIES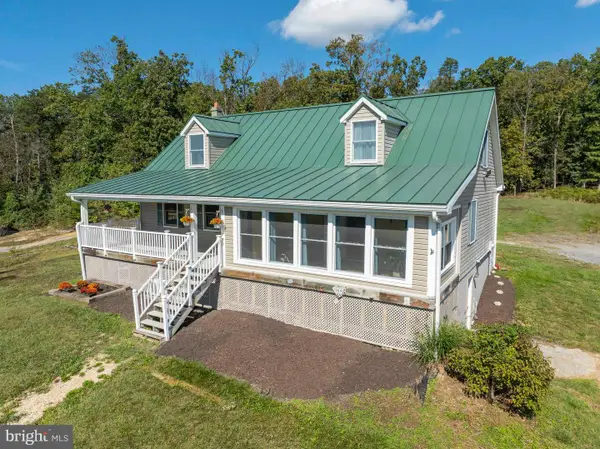 $830,000Pending3 beds 4 baths3,120 sq. ft.
$830,000Pending3 beds 4 baths3,120 sq. ft.25 Mcdaniel Ln, MIDDLETOWN, VA 22645
MLS# VAWR2012544Listed by: RE/MAX REAL ESTATE CONNECTIONS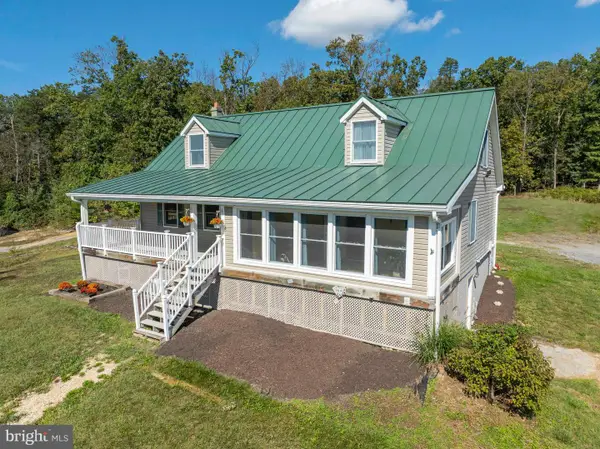 $830,000Pending3 beds 4 baths3,120 sq. ft.
$830,000Pending3 beds 4 baths3,120 sq. ft.25 Mcdaniel Ln, MIDDLETOWN, VA 22645
MLS# VAWR2012518Listed by: RE/MAX REAL ESTATE CONNECTIONS
