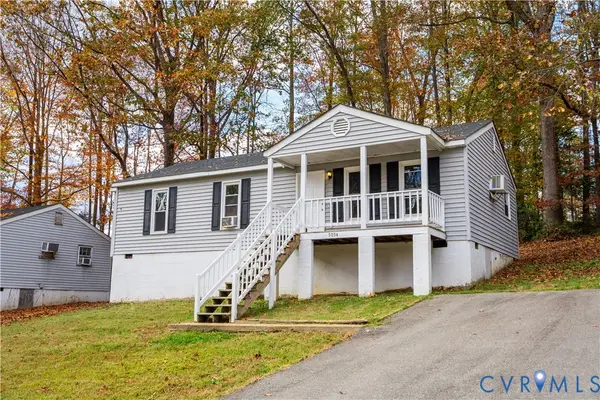6001 Harbourwood Court, Midlothian, VA 23112
Local realty services provided by:Napier Realtors ERA
6001 Harbourwood Court,Midlothian, VA 23112
$679,950
- 4 Beds
- 5 Baths
- 3,706 sq. ft.
- Single family
- Pending
Listed by: dana morgan
Office: compass
MLS#:2526249
Source:RV
Price summary
- Price:$679,950
- Price per sq. ft.:$183.47
- Monthly HOA dues:$74
About this home
Welcome to 6001 Harbourwood Ct, a beautifully maintained home in the heart of Midlothian. This home is in the highly sought after Harbourwood subdivision of Brandermill that is within walking distance of the water. It is situated on a large corner lot with stunning curb appeal and offers a rare combination of space, flexibility and high end finishes. It features not one, not two, but THREE potentials for primary suites, two of which being on the first floor. This thoughtful layout is ideal for multi-generational living or those needing extra spaces with needed privacy.
The chef's kitchen features an extra large island, a gas range with 4 burners, griddle and downdraft exhaust. There are too many features to list but highlights include, granite countertops, custom Ferguson cabinetry with soft close drawers, a warming oven, tile backsplash, built-in desk, and dining area. Off the kitchen you can NOT miss the extra large screened-in porch with wet bar overlooking the stunning fenced in backyard that features slate pavers, sidewalk and thoughtful impeccably maintained landscaping and a deck. The living room has vaulted ceilings with natural stone fireplace and recessed lighting. The downstairs primary suite is a dream with a renovated bathroom! The bathroom showcases a custom sink, quartz countertops, heated ceramic tile floors, soaking tub and a custom built-in Closet Factory walk-in closet. There is a second option for a downstairs primary that is currently being used as a large den and has French doors leading out to backyard deck. It has a full bathroom as well. Upstairs features another primary bedroom with ensuite, additional large bedrooms and a hall bathroom, as well as, another room that could be storage, a craft/exercise room!
This home truly blends luxury with functional design, with multiple en suite options, an entertainer's dream kitchen and thoughtful updates throughout. Let's make 6001 Harbourwood Ct your forever home!
Contact an agent
Home facts
- Year built:1991
- Listing ID #:2526249
- Added:44 day(s) ago
- Updated:November 12, 2025 at 08:55 AM
Rooms and interior
- Bedrooms:4
- Total bathrooms:5
- Full bathrooms:4
- Half bathrooms:1
- Living area:3,706 sq. ft.
Heating and cooling
- Cooling:Central Air, Zoned
- Heating:Heat Pump, Natural Gas, Zoned
Structure and exterior
- Roof:Composition, Shingle
- Year built:1991
- Building area:3,706 sq. ft.
- Lot area:0.44 Acres
Schools
- High school:Clover Hill
- Middle school:Swift Creek
- Elementary school:Clover Hill
Utilities
- Water:Public
- Sewer:Public Sewer
Finances and disclosures
- Price:$679,950
- Price per sq. ft.:$183.47
- Tax amount:$5,688 (2025)
New listings near 6001 Harbourwood Court
- New
 $451,805Active3 beds 4 baths1,777 sq. ft.
$451,805Active3 beds 4 baths1,777 sq. ft.13807 Riverlight Drive, Midlothian, VA 23114
MLS# 2531244Listed by: PROVIDENCE HILL REAL ESTATE - New
 $478,729Active4 beds 4 baths1,777 sq. ft.
$478,729Active4 beds 4 baths1,777 sq. ft.13801 Riverlight Drive, Midlothian, VA 23114
MLS# 2531247Listed by: PROVIDENCE HILL REAL ESTATE - New
 $450,930Active3 beds 4 baths1,777 sq. ft.
$450,930Active3 beds 4 baths1,777 sq. ft.13825 Riverlight Drive, Midlothian, VA 23114
MLS# 2531231Listed by: PROVIDENCE HILL REAL ESTATE - New
 $679,978Active3 beds 3 baths2,852 sq. ft.
$679,978Active3 beds 3 baths2,852 sq. ft.319 Golden Haze Alley #11-1, Midlothian, VA 23113
MLS# 2531236Listed by: LONG & FOSTER REALTORS - New
 $443,594Active4 beds 4 baths1,792 sq. ft.
$443,594Active4 beds 4 baths1,792 sq. ft.13819 Riverlight Drive, Midlothian, VA 23114
MLS# 2531238Listed by: PROVIDENCE HILL REAL ESTATE - New
 $458,409Active3 beds 4 baths1,777 sq. ft.
$458,409Active3 beds 4 baths1,777 sq. ft.13813 Riverlight Drive, Midlothian, VA 23114
MLS# 2531242Listed by: PROVIDENCE HILL REAL ESTATE - New
 $484,113Active3 beds 4 baths1,792 sq. ft.
$484,113Active3 beds 4 baths1,792 sq. ft.13901 Riverlight Drive, Midlothian, VA 23114
MLS# 2531222Listed by: PROVIDENCE HILL REAL ESTATE - New
 $429,278Active3 beds 4 baths1,792 sq. ft.
$429,278Active3 beds 4 baths1,792 sq. ft.13831 Riverlight Drive, Midlothian, VA 23114
MLS# 2531223Listed by: PROVIDENCE HILL REAL ESTATE - New
 $409,700Active4 beds 3 baths2,046 sq. ft.
$409,700Active4 beds 3 baths2,046 sq. ft.5617 Chatmoss Road, Midlothian, VA 23112
MLS# 2531116Listed by: BLUE VALLEY REAL ESTATE, LLC - New
 $239,950Active3 beds 2 baths1,096 sq. ft.
$239,950Active3 beds 2 baths1,096 sq. ft.5054 Glen Tara Drive, Midlothian, VA 23112
MLS# 2531143Listed by: COMPASS
