1045 Sundance Mountain Rd, NEW MARKET, VA 22844
Local realty services provided by:O'BRIEN REALTY ERA POWERED


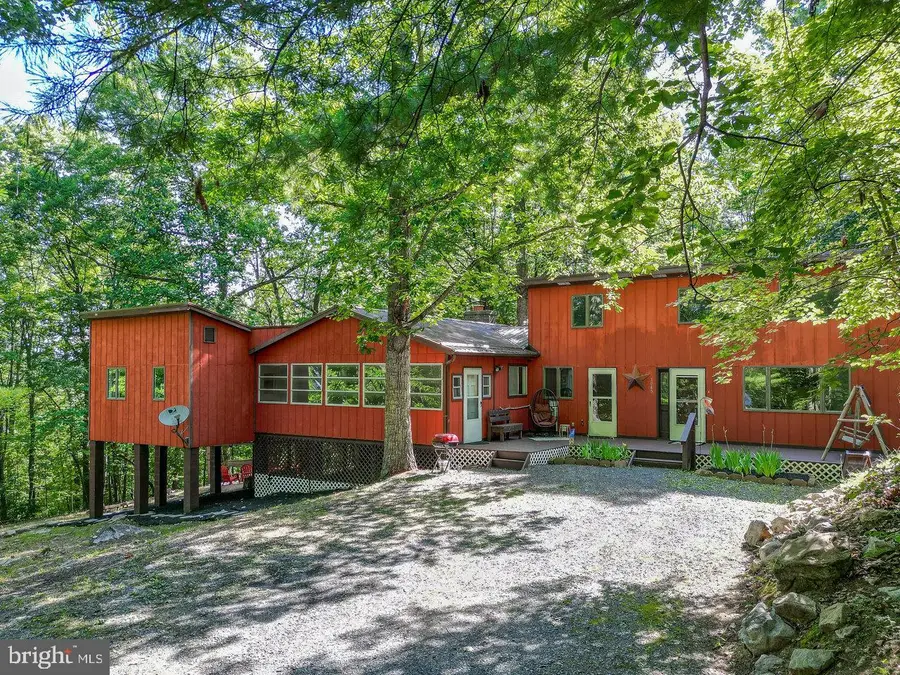
1045 Sundance Mountain Rd,NEW MARKET, VA 22844
$415,000
- 4 Beds
- 3 Baths
- 2,528 sq. ft.
- Single family
- Active
Listed by:alisa g. eberly
Office:realty one group old towne
MLS#:VASH2012130
Source:BRIGHTMLS
Price summary
- Price:$415,000
- Price per sq. ft.:$164.16
- Monthly HOA dues:$29.17
About this home
Discover the serene mountain life at this fully updated lodge, nestled on over 3.02 acres in Sundance Retreat of New Market, Virginia. This unique property at 1045 Sundance Mountain Road offers a perfect blend of modern luxury and rustic charm, making it an ideal getaway, investment or permanent residence. Finished square footage totals 2528, with ample indoor and outdoor space. Boasting 2 primary suites and 2 additional bedrooms, this lodge provides ample space for family and guests. Each suite is a private sanctuary, with one featuring its own deck and yard. Enjoy soaking tubs in 2 of the 3 updated bathrooms in the home. With two living rooms and a sunroom, there's no shortage of spaces to unwind and entertain. A large mudroom/laundry room adds convenience for cleaning up after outdoor activities. The distinctive red exterior sets this lodge apart, adding to its charm and character. The large back porch is great for dining and relaxation, added winter mountain views tops it all. From the back porch you can overlook the firepit, corn hole and yard. Primate location - this lodge is located near Rebel Park, Pack’s Frozen Custard, and numerous shops and antique malls. Hiking and outdoor exploration is all around! Located just a short distance from the George Washington National Forest, this lodge is perfect for nature enthusiasts. Easy access to major cities and roadways, you can enjoy the tranquility of mountain life without sacrificing convenience. Come and see for yourself the beauty and comfort that awaits at 1045 Sundance Mountain Road, New Market, VA.
Contact an agent
Home facts
- Year built:1977
- Listing Id #:VASH2012130
- Added:19 day(s) ago
- Updated:August 16, 2025 at 01:42 PM
Rooms and interior
- Bedrooms:4
- Total bathrooms:3
- Full bathrooms:3
- Living area:2,528 sq. ft.
Heating and cooling
- Cooling:Central A/C
- Heating:Electric, Heat Pump(s)
Structure and exterior
- Roof:Metal
- Year built:1977
- Building area:2,528 sq. ft.
- Lot area:3.02 Acres
Utilities
- Water:Community
- Sewer:On Site Septic
Finances and disclosures
- Price:$415,000
- Price per sq. ft.:$164.16
- Tax amount:$1,608 (2022)
New listings near 1045 Sundance Mountain Rd
- New
 $575,000Active3 beds 3 baths4,732 sq. ft.
$575,000Active3 beds 3 baths4,732 sq. ft.104 Courtyard Ter, NEW MARKET, VA 22844
MLS# VASH2012258Listed by: OLD DOMINION REALTY - New
 $339,000Active3 beds 2 baths1,482 sq. ft.
$339,000Active3 beds 2 baths1,482 sq. ft.18300 Mountain Valley Rd, NEW MARKET, VA 22844
MLS# VARO2002498Listed by: NEST REALTY HARRISONBURG - Open Sun, 2 to 4pmNew
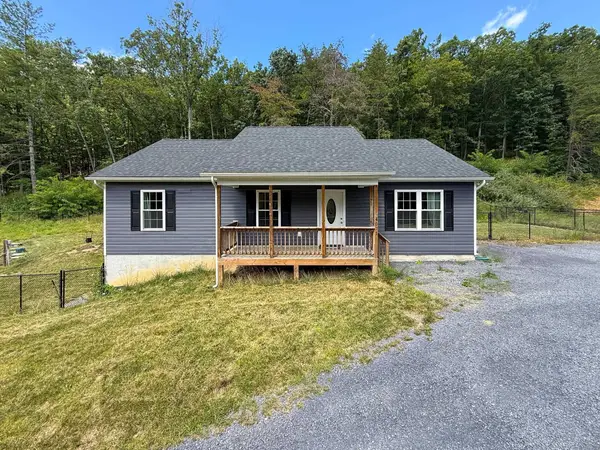 $330,000Active3 beds 2 baths2,760 sq. ft.
$330,000Active3 beds 2 baths2,760 sq. ft.Address Withheld By Seller, New Market, VA 22844
MLS# 667919Listed by: REAL BROKER LLC - New
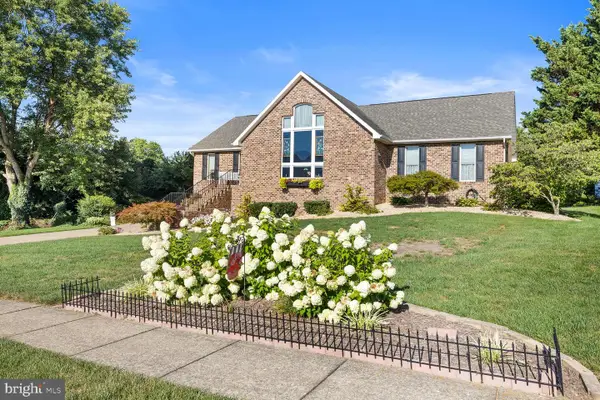 $625,000Active3 beds 3 baths3,352 sq. ft.
$625,000Active3 beds 3 baths3,352 sq. ft.9851 Woodbine Way, NEW MARKET, VA 22844
MLS# VASH2012228Listed by: JOHNSTON AND RHODES REAL ESTATE - New
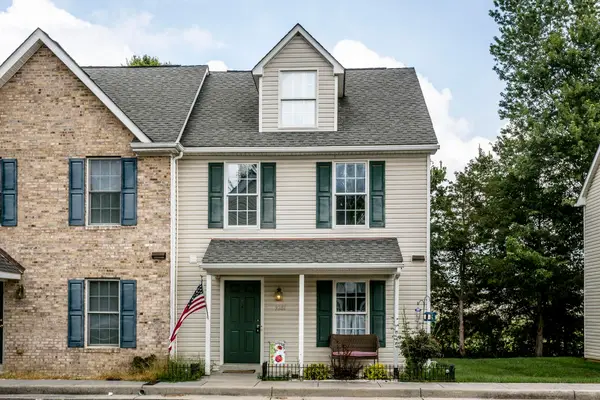 $225,000Active3 beds 3 baths1,120 sq. ft.
$225,000Active3 beds 3 baths1,120 sq. ft.Address Withheld By Seller, New Market, VA 22844
MLS# 667845Listed by: COTTONWOOD COMMERCIAL LLC - New
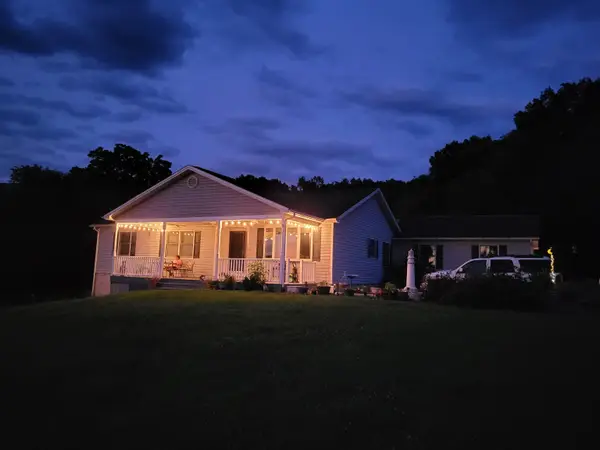 $570,000Active3 beds 3 baths3,420 sq. ft.
$570,000Active3 beds 3 baths3,420 sq. ft.Address Withheld By Seller, New Market, VA 22844
MLS# 667814Listed by: ACCENT REALTY LTD - New
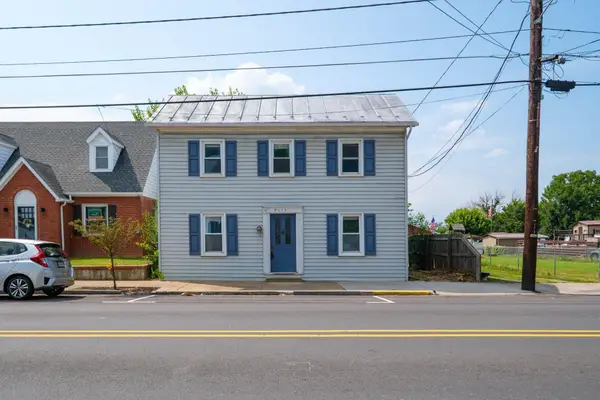 $204,900Active4 beds 1 baths1,572 sq. ft.
$204,900Active4 beds 1 baths1,572 sq. ft.Address Withheld By Seller, New Market, VA 22844
MLS# 667789Listed by: COTTONWOOD COMMERCIAL LLC - New
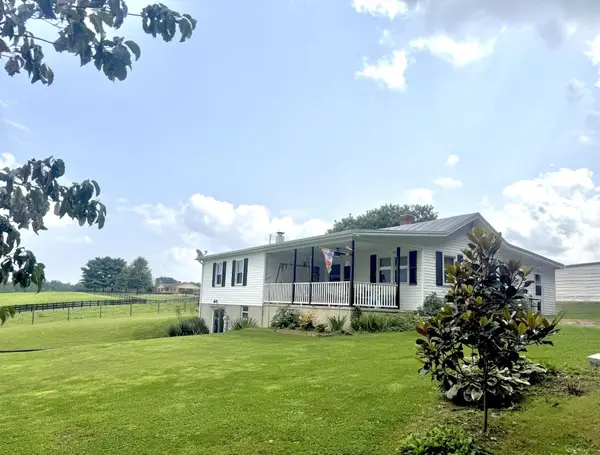 $299,900Active3 beds 1 baths3,480 sq. ft.
$299,900Active3 beds 1 baths3,480 sq. ft.Address Withheld By Seller, New Market, VA 22844
MLS# 667765Listed by: HOMETOWN REALTY GROUP - New
 $1,285,000Active3 beds 5 baths4,780 sq. ft.
$1,285,000Active3 beds 5 baths4,780 sq. ft.500 Log Cabin Ln, NEW MARKET, VA 22844
MLS# VASH2012214Listed by: COLDWELL BANKER PREMIER - New
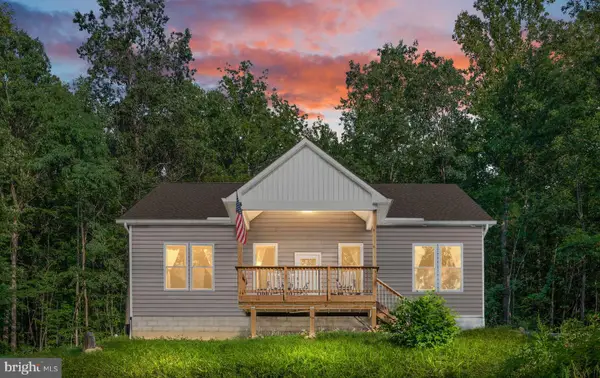 $430,000Active3 beds 3 baths1,900 sq. ft.
$430,000Active3 beds 3 baths1,900 sq. ft.115 Mountain Top Ln, NEW MARKET, VA 22844
MLS# VASH2012194Listed by: REAL BROKER, LLC
