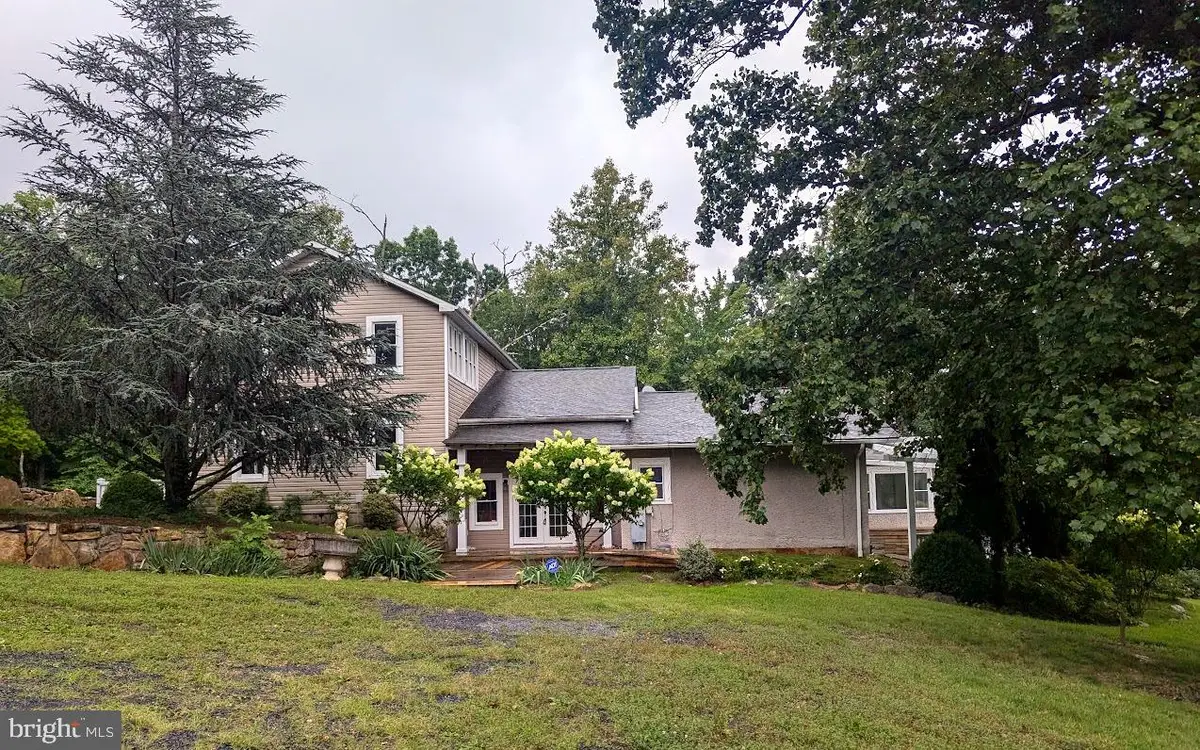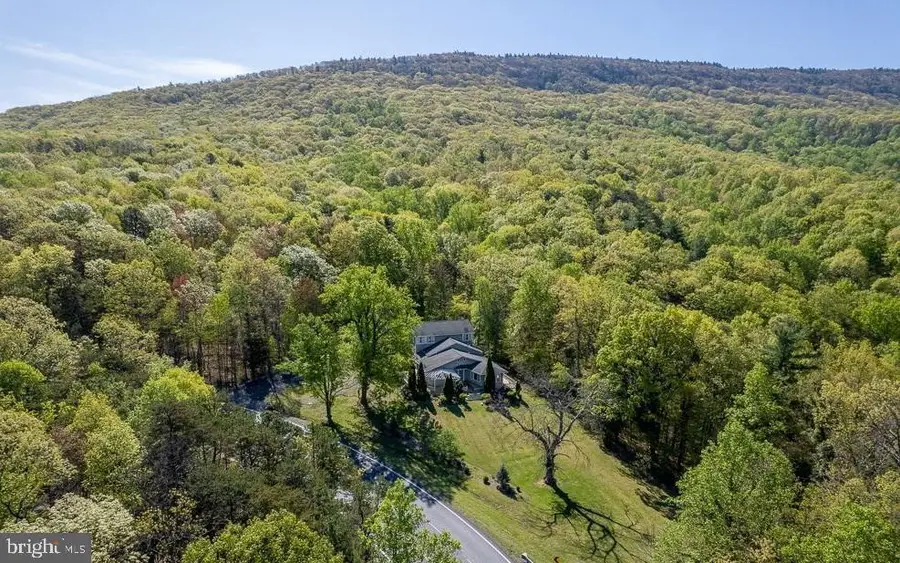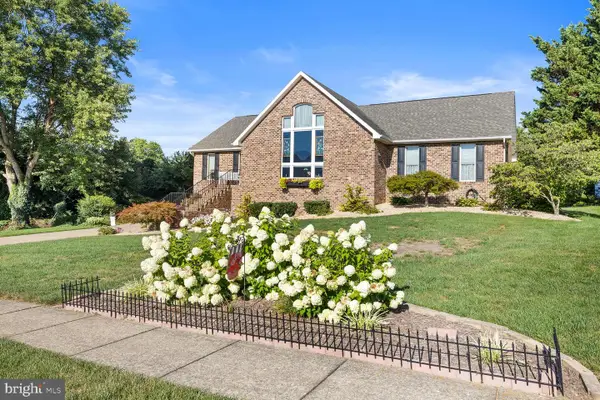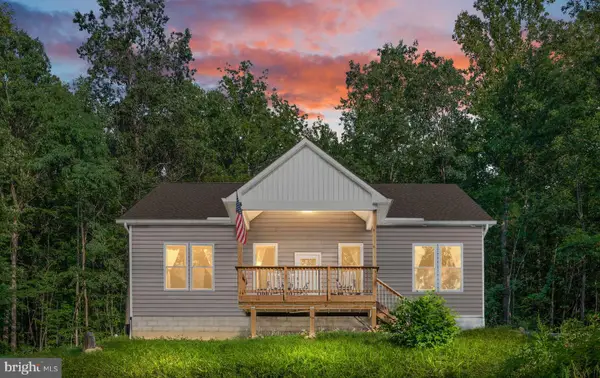2114 E Lee Hwy, NEW MARKET, VA 22844
Local realty services provided by:ERA Valley Realty



2114 E Lee Hwy,NEW MARKET, VA 22844
$494,000
- 4 Beds
- 5 Baths
- 4,637 sq. ft.
- Single family
- Active
Listed by:jacob taylor
Office:blue valley real estate
MLS#:VASH2010602
Source:BRIGHTMLS
Price summary
- Price:$494,000
- Price per sq. ft.:$106.53
About this home
Come see this beautiful mountain retreat just outside of New Market! With 4-bedrooms, 4.5-baths, and over 3500 sq ft, this home has some beautiful spaces. From the spacious gourmet kitchen perfect for culinary enthusiasts, to the massive primary bedroom with mountain views, this house is special. The picturesque location surrounded by woods offers a tranquil escape with breathtaking views of the Shenandoah Valley from the bedroom windows. Day or night, in every season, the scenery is truly enchanting. This wonderful update of a fantastic home includes a new kitchen, baths, flooring, lighting and more! You will be in a great location close to Skyline Drive, Luray Caverns, the Appalachian trail, and with close access to Luray, Harrisonburg, and to I-81 and traveling up and down the east coast. There are 2 bedrooms upstairs, 2 on the main floor, 2 with a private bath. Priced well below appraisal of $560k!
Contact an agent
Home facts
- Year built:1956
- Listing Id #:VASH2010602
- Added:190 day(s) ago
- Updated:August 17, 2025 at 01:45 PM
Rooms and interior
- Bedrooms:4
- Total bathrooms:5
- Full bathrooms:4
- Half bathrooms:1
- Living area:4,637 sq. ft.
Heating and cooling
- Cooling:Central A/C
- Heating:Electric, Forced Air, Propane - Leased
Structure and exterior
- Year built:1956
- Building area:4,637 sq. ft.
- Lot area:1 Acres
Schools
- High school:STONEWALL JACKSON
Utilities
- Water:Well
- Sewer:On Site Septic
Finances and disclosures
- Price:$494,000
- Price per sq. ft.:$106.53
- Tax amount:$2,720 (2022)
New listings near 2114 E Lee Hwy
- New
 $575,000Active3 beds 3 baths4,732 sq. ft.
$575,000Active3 beds 3 baths4,732 sq. ft.104 Courtyard Ter, NEW MARKET, VA 22844
MLS# VASH2012258Listed by: OLD DOMINION REALTY - New
 $339,000Active3 beds 2 baths1,482 sq. ft.
$339,000Active3 beds 2 baths1,482 sq. ft.18300 Mountain Valley Rd, NEW MARKET, VA 22844
MLS# VARO2002498Listed by: NEST REALTY HARRISONBURG - Open Sun, 2 to 4pmNew
 $330,000Active3 beds 2 baths1,380 sq. ft.
$330,000Active3 beds 2 baths1,380 sq. ft.4071 Moreland Gap Rd, NEW MARKET, VA 22844
MLS# 667919Listed by: REAL BROKER LLC - New
 $625,000Active3 beds 3 baths3,352 sq. ft.
$625,000Active3 beds 3 baths3,352 sq. ft.9851 Woodbine Way, NEW MARKET, VA 22844
MLS# VASH2012228Listed by: JOHNSTON AND RHODES REAL ESTATE - New
 $225,000Active3 beds 3 baths1,120 sq. ft.
$225,000Active3 beds 3 baths1,120 sq. ft.9281 Travellers Ct, NEW MARKET, VA 22844
MLS# 667845Listed by: COTTONWOOD COMMERCIAL LLC - New
 $204,900Active4 beds 1 baths1,572 sq. ft.
$204,900Active4 beds 1 baths1,572 sq. ft.9525 S Congress St, NEW MARKET, VA 22844
MLS# 667789Listed by: COTTONWOOD COMMERCIAL LLC - New
 $570,000Active3 beds 3 baths3,420 sq. ft.
$570,000Active3 beds 3 baths3,420 sq. ft.3668 Smith Creek Rd, NEW MARKET, VA 22844
MLS# 667814Listed by: ACCENT REALTY LTD - New
 $299,900Active3 beds 1 baths1,740 sq. ft.
$299,900Active3 beds 1 baths1,740 sq. ft.582 Jiggady Rd, NEW MARKET, VA 22844
MLS# 667765Listed by: HOMETOWN REALTY GROUP - New
 $1,285,000Active3 beds 5 baths4,780 sq. ft.
$1,285,000Active3 beds 5 baths4,780 sq. ft.500 Log Cabin Ln, NEW MARKET, VA 22844
MLS# VASH2012214Listed by: COLDWELL BANKER PREMIER  $430,000Active3 beds 3 baths1,900 sq. ft.
$430,000Active3 beds 3 baths1,900 sq. ft.115 Mountain Top Ln, NEW MARKET, VA 22844
MLS# VASH2012194Listed by: REAL BROKER, LLC
