525 Brighton Drive, North Chesterfield, VA 23235
Local realty services provided by:Napier Realtors ERA
525 Brighton Drive,North Chesterfield, VA 23235
$445,000
- 4 Beds
- 3 Baths
- 2,464 sq. ft.
- Single family
- Pending
Listed by:joan peaslee
Office:shaheen ruth martin & fonville
MLS#:2524684
Source:RV
Price summary
- Price:$445,000
- Price per sq. ft.:$180.6
About this home
Looking for a quiet, leafy retreat in the suburbs that also has easy access to restaurants, entertainment and travel? This beautiful Dutch Colonial, sited on an elevated, 1/3-acre lot, has it all. Located in the Brighton Green neighborhood, it offers 2,464 square feet of expansive living space. The first level includes formal living and dining rooms, as well as a relaxed family room with painted wainscoting and a wood-burning fireplace. The kitchen features raised-panel cabinets, tile backsplash and a porcelain sink. A sunroom and a powder room complete the first level. The second level has a tiled hall bath and four bedrooms, including a primary with an en-suite bath. Wood floors throughout. Three-Zone HVAC; thermal windows. Paved driveway. The rear yard – fenced for privacy – has a deck that’s perfect for outdoor gatherings, along with a large, detached shed. Want to get a taste of the neighborhood? Check out the Brighton Green Community Association’s Facebook page. The path to domestic happiness is simple: move in, relax with friends on a fall evening and watch the seasons change.
Contact an agent
Home facts
- Year built:1974
- Listing ID #:2524684
- Added:5 day(s) ago
- Updated:September 08, 2025 at 04:51 PM
Rooms and interior
- Bedrooms:4
- Total bathrooms:3
- Full bathrooms:2
- Half bathrooms:1
- Living area:2,464 sq. ft.
Heating and cooling
- Cooling:Heat Pump, Zoned
- Heating:Electric, Heat Pump, Zoned
Structure and exterior
- Roof:Composition
- Year built:1974
- Building area:2,464 sq. ft.
- Lot area:0.32 Acres
Schools
- High school:James River
- Middle school:Robious
- Elementary school:Crestwood
Utilities
- Water:Public
- Sewer:Public Sewer
Finances and disclosures
- Price:$445,000
- Price per sq. ft.:$180.6
- Tax amount:$3,815 (2025)
New listings near 525 Brighton Drive
- New
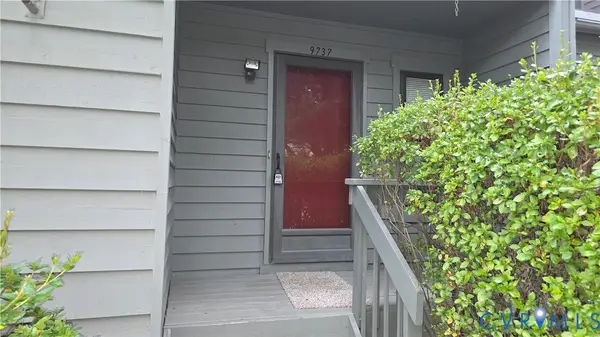 $320,000Active3 beds 3 baths1,505 sq. ft.
$320,000Active3 beds 3 baths1,505 sq. ft.9737 Groundhog Drive, North Chesterfield, VA 23235
MLS# 2524700Listed by: P E REAL ESTATE - New
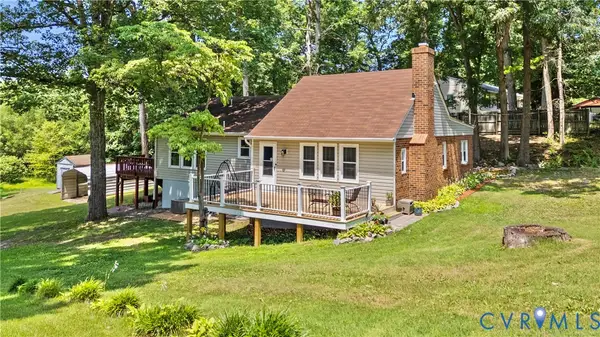 $399,900Active4 beds 2 baths1,832 sq. ft.
$399,900Active4 beds 2 baths1,832 sq. ft.10050 S General Boulevard, North Chesterfield, VA 23237
MLS# 2525199Listed by: REAL BROKER LLC - New
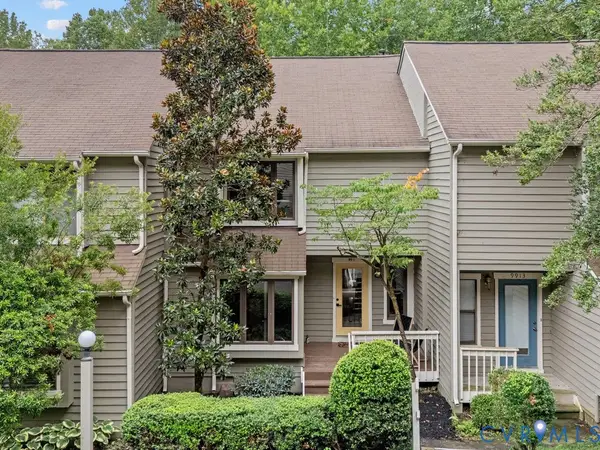 $325,000Active3 beds 3 baths1,505 sq. ft.
$325,000Active3 beds 3 baths1,505 sq. ft.9911 Groundhog Drive, North Chesterfield, VA 23235
MLS# 2525103Listed by: RIVER CITY ELITE PROPERTIES - REAL BROKER 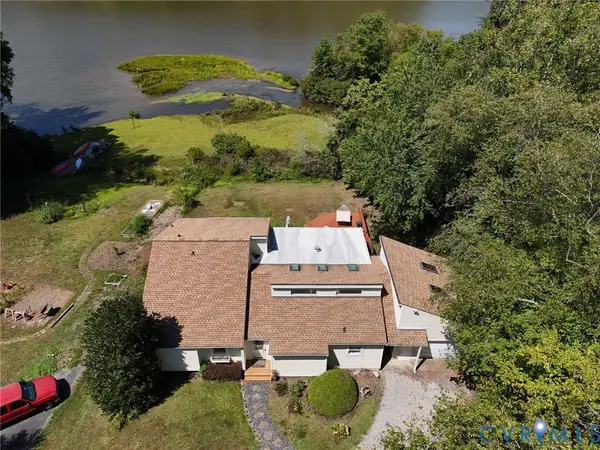 $430,000Pending2 beds 3 baths2,122 sq. ft.
$430,000Pending2 beds 3 baths2,122 sq. ft.7710 Lake Shore Drive, North Chesterfield, VA 23235
MLS# 2524810Listed by: THE KERZANET GROUP LLC- New
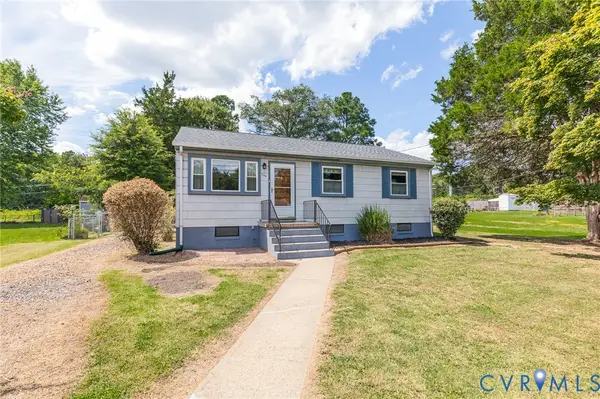 $299,900Active3 beds 1 baths1,064 sq. ft.
$299,900Active3 beds 1 baths1,064 sq. ft.1106 Kingsport Lane, North Chesterfield, VA 23225
MLS# 2523878Listed by: REALTY RICHMOND - New
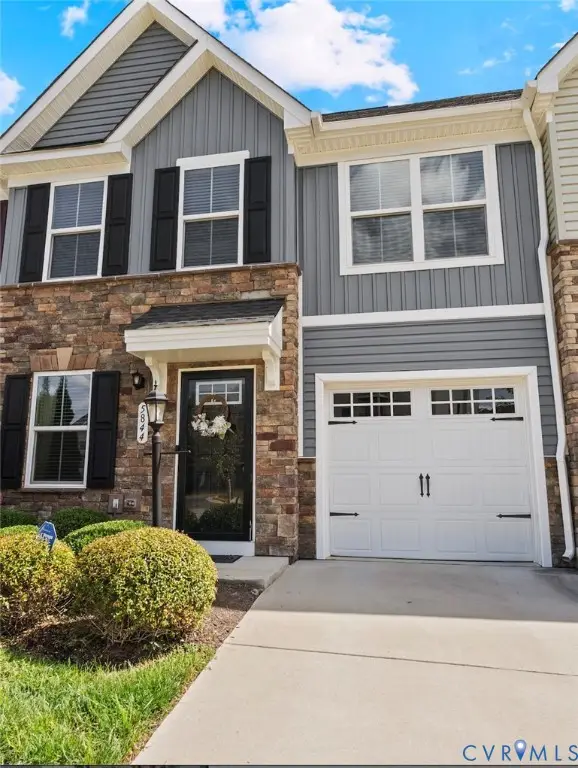 $355,000Active3 beds 3 baths1,530 sq. ft.
$355,000Active3 beds 3 baths1,530 sq. ft.5844 Addison Gate Drive, North Chesterfield, VA 23234
MLS# 2524477Listed by: KW METRO CENTER - New
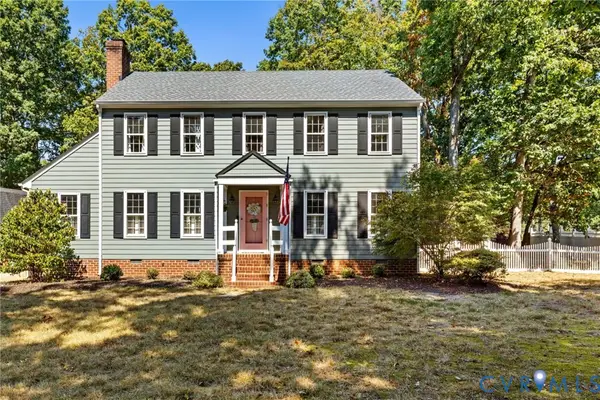 $484,900Active4 beds 3 baths1,957 sq. ft.
$484,900Active4 beds 3 baths1,957 sq. ft.2764 Williamswood Road, North Chesterfield, VA 23235
MLS# 2524506Listed by: LONG & FOSTER REALTORS - New
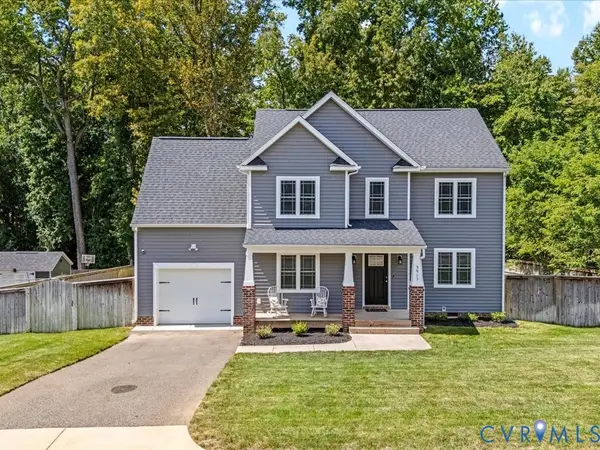 Listed by ERA$440,000Active4 beds 3 baths2,112 sq. ft.
Listed by ERA$440,000Active4 beds 3 baths2,112 sq. ft.5913 Autumnleaf Drive, North Chesterfield, VA 23234
MLS# 2524725Listed by: ERA WOODY HOGG & ASSOC - New
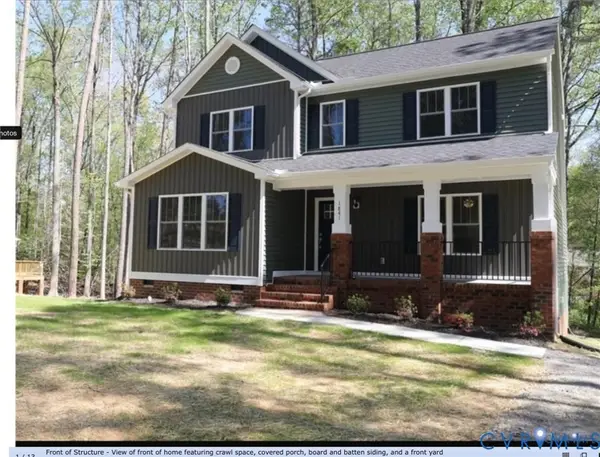 $495,000Active3 beds 4 baths2,306 sq. ft.
$495,000Active3 beds 4 baths2,306 sq. ft.4110 Fordham Road, North Chesterfield, VA 23236
MLS# 2524974Listed by: SPRING HILL REAL ESTATE - New
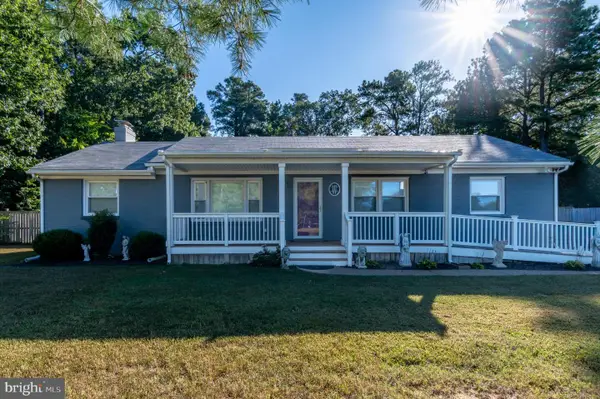 $364,900Active3 beds 2 baths1,482 sq. ft.
$364,900Active3 beds 2 baths1,482 sq. ft.701 N Courthouse Rd, NORTH CHESTERFIELD, VA 23236
MLS# VACF2001262Listed by: KEETON & CO. REAL ESTATE
