10309 Hickory Forest Dr, Oakton, VA 22124
Local realty services provided by:ERA Reed Realty, Inc.
10309 Hickory Forest Dr,Oakton, VA 22124
$1,795,000
- 4 Beds
- 4 Baths
- 5,196 sq. ft.
- Single family
- Pending
Listed by: julie nirschl
Office: long & foster real estate, inc.
MLS#:VAFX2262226
Source:BRIGHTMLS
Price summary
- Price:$1,795,000
- Price per sq. ft.:$345.46
About this home
Welcome to 10309 Hickory Forest Drive - an enchanting, one owner, storybook Tudor style home in Hickory Hollow Forest, an enclave of 21 custom homes in the heart of Oakton. This exceptional home, thoughtfully designed, features four large bedrooms on the upper level, with an option for a fifth bedroom, four bathrooms, three gas fireplaces, hardwood floors, Plantation shutters, a lovely screened in porch, multilevel composite decks, underground irrigation system, Cul de sac lot and so much more. Prepare to be impressed with this beautiful estate, offering timeless sophistication, sited perfectly on a park-like .60 acre lot with extensive professional landscaping. With impressive curb appeal, the home features a brick walkway to the front porch and gorgeous hardwood door with leaded glass opening to the spacious and welcoming foyer which leads to an inviting floor plan with both formal and informal spaces. This meticulously maintained home offers exceptional craftsmanship and only the finest quality finishes throughout. Boasting more than 5700 sf of functional living space and a thoughtful, custom design, this home was made for gathering and entertaining with a lovely custom kitchen that opens to an impressive screened in porch with beautiful cherry hardwood floors, a multi level composite deck with stairs to the lower level patio, all with views of the unbridled beauty of the fully fenced rear yard. A true private oasis.
From the kitchen, enter the great room with 9 foot ceilings and a grand stone gas fireplace, large dramatic windows and wonderful views of nature. A formal living room and dining room are adjacent the large foyer. Perfect for entertaining. The site line from the foyer to the great room is a fabulous view directly to the stone fireplace. WOW! A main level study/library, masterfully crafted, featuring custom built-in cabinetry, is perfectly tucked away in the rear corner of the home with a large bay window overlooking the lovely rear yard. An ideal space to work, read, or simply relax. Finishing up the main level is the laundry/mud room with built in cabinetry and doors leading to the oversized two car garage and the side portico leading out to the rear deck and driveway. The attention to detail is unsurpassed with custom finishes throughout, upgraded hardware on doors and cabinets, hand crafted built-ins, hardwoods on main level, a lovely kitchen and 4 beautiful bathrooms. The expansive, luxury primary suite is truly luxurious featuring a gas fireplace, a sitting room and a spa-inspired, renovated primary bathroom complete with dual sinks, walk in shower, soaking tub and walk in closet. Three additional, generous sized bedrooms are on the upper level, a sitting area/reading nook and a hall bathroom.
The finished lower level is truly an extension of the home with a warm and welcoming family room with a third gas fireplace, custom built in bar and sliding glass doors to the lower level patio. The walk- out lower level also offers a game room with pool table which conveys, an exercise room, full bathroom with sauna and large utility/storage room.
The parklike setting is a dream year round with lush, manicured gardens, shrubs and trees and walking paths through the yard. Enjoy entertaining on the deck, or a quiet evening on the patio watching nature unfold.
Public water and sewer are a bonus and allow for the potential to add a pool.
Desirable Oakton Elementary, Thoreau Middle, Oakton High School pyramid. Minutes from the Oakton Shopping Center with Starbucks, CVS and Giant, and quick access to major commuter routes - 66, 495 and the Toll Road, 3 miles to the Vienna Orange Line Metro.
Contact an agent
Home facts
- Year built:1986
- Listing ID #:VAFX2262226
- Added:58 day(s) ago
- Updated:November 20, 2025 at 08:43 AM
Rooms and interior
- Bedrooms:4
- Total bathrooms:4
- Full bathrooms:3
- Half bathrooms:1
- Living area:5,196 sq. ft.
Heating and cooling
- Cooling:Central A/C
- Heating:Forced Air, Natural Gas
Structure and exterior
- Roof:Architectural Shingle
- Year built:1986
- Building area:5,196 sq. ft.
- Lot area:0.6 Acres
Schools
- High school:OAKTON
- Middle school:THOREAU
- Elementary school:OAKTON
Utilities
- Water:Public
- Sewer:Public Sewer
Finances and disclosures
- Price:$1,795,000
- Price per sq. ft.:$345.46
- Tax amount:$15,437 (2025)
New listings near 10309 Hickory Forest Dr
- Open Sun, 2 to 4pmNew
 $1,325,000Active5 beds 4 baths4,263 sq. ft.
$1,325,000Active5 beds 4 baths4,263 sq. ft.9927 Miles Stone Ct, VIENNA, VA 22181
MLS# VAFX2279770Listed by: COMPASS - New
 $1,250,000Active0.99 Acres
$1,250,000Active0.99 Acres9921 Woodrow St, VIENNA, VA 22181
MLS# VAFX2279400Listed by: PEARSON SMITH REALTY, LLC - New
 $380,000Active3 beds 2 baths1,417 sq. ft.
$380,000Active3 beds 2 baths1,417 sq. ft.9800 Kingsbridge Dr #2, FAIRFAX, VA 22031
MLS# VAFX2279674Listed by: CLASSIC REALTY LTD - Open Sun, 12 to 2pmNew
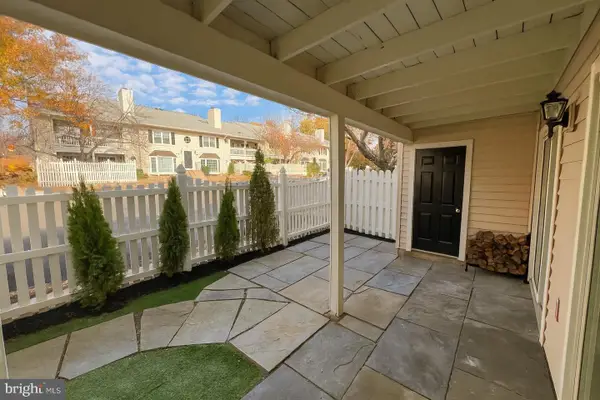 $415,000Active2 beds 2 baths1,189 sq. ft.
$415,000Active2 beds 2 baths1,189 sq. ft.10195-a Ashbrooke Ct #109, OAKTON, VA 22124
MLS# VAFX2279456Listed by: LONG & FOSTER REAL ESTATE, INC.  $450,000Active2 beds 2 baths1,288 sq. ft.
$450,000Active2 beds 2 baths1,288 sq. ft.9480 Virginia Center Blvd #410, VIENNA, VA 22181
MLS# VAFX2051714Listed by: THE PETERSON COMPANY- Coming Soon
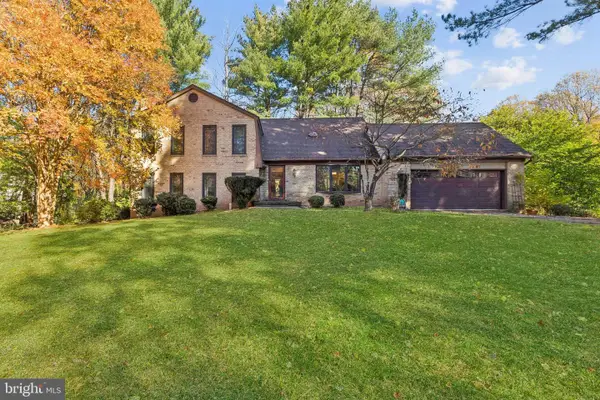 $1,150,000Coming Soon4 beds 3 baths
$1,150,000Coming Soon4 beds 3 baths3406 Lyrac St, OAKTON, VA 22124
MLS# VAFX2279354Listed by: CENTURY 21 NEW MILLENNIUM 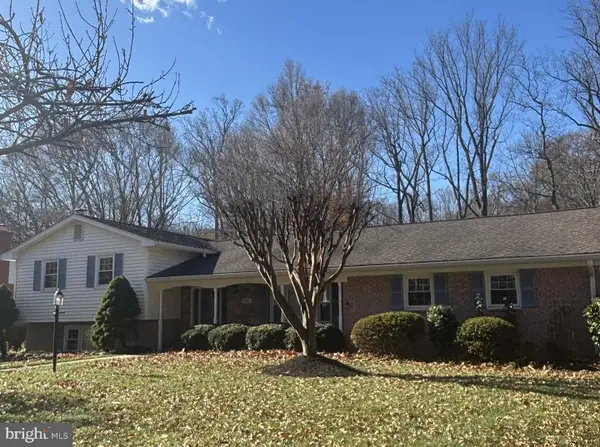 $994,000Pending5 beds 3 baths1,786 sq. ft.
$994,000Pending5 beds 3 baths1,786 sq. ft.2631 E Meredith Dr, VIENNA, VA 22181
MLS# VAFX2278944Listed by: CORCORAN MCENEARNEY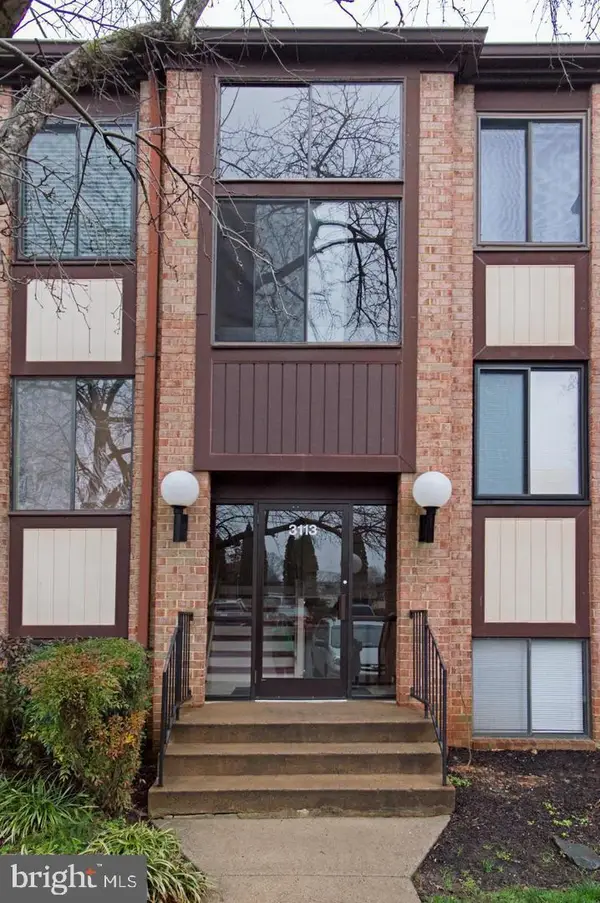 $275,000Pending1 beds 1 baths1,043 sq. ft.
$275,000Pending1 beds 1 baths1,043 sq. ft.3113 Buccaneer Ct #002, FAIRFAX, VA 22031
MLS# VAFX2278852Listed by: FAIRFAX REALTY OF TYSONS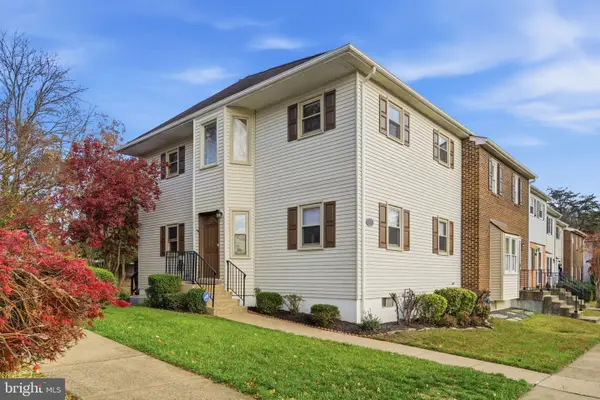 $750,000Pending3 beds 4 baths2,268 sq. ft.
$750,000Pending3 beds 4 baths2,268 sq. ft.3033 White Birch Ct, FAIRFAX, VA 22031
MLS# VAFX2278320Listed by: LONG & FOSTER REAL ESTATE, INC.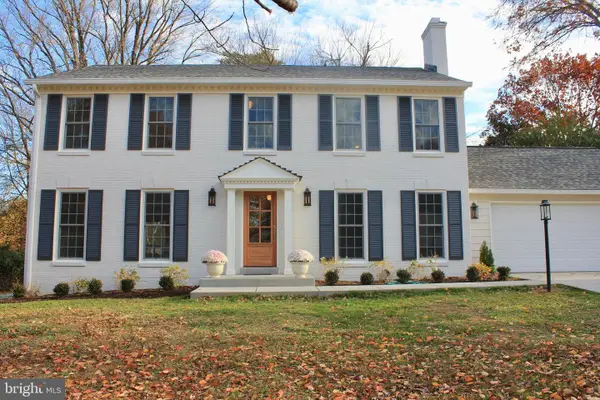 $1,485,000Pending4 beds 4 baths3,060 sq. ft.
$1,485,000Pending4 beds 4 baths3,060 sq. ft.9918 Lindel Ln, VIENNA, VA 22181
MLS# VAFX2278762Listed by: COMPASS
