11408 Green Moor Ln, Oakton, VA 22124
Local realty services provided by:ERA Martin Associates
11408 Green Moor Ln,Oakton, VA 22124
$1,305,000
- 5 Beds
- 5 Baths
- - sq. ft.
- Single family
- Sold
Listed by:aaron a probasco
Office:samson properties
MLS#:VAFX2255166
Source:BRIGHTMLS
Sorry, we are unable to map this address
Price summary
- Price:$1,305,000
About this home
Open Sunday 1-3 PM. Welcome to Hunt Valley Estates! This elegant colonial offers over 5,000 sq ft of living space across three finished levels, with 5 bedrooms, 4.5 baths, and a 2-car garage. The home has been refreshed with fresh paint, brand new carpet throughout, and refinished hardwood floors on the main level.
The main level features formal living and dining rooms with crown molding, a separate office, and a spacious kitchen that opens to the family room with a fireplace. Upstairs, the expansive primary suite includes a large sitting area, a walk-in closet, and a spa-like bath with dual vanities, tub, and separate shower. Three additional bedrooms and two full baths complete the upper level, all served by dual-zone HVAC with a brand-new Carrier system.
The walk-up lower level provides a large recreation area with an additional fireplace, perfect for entertaining or relaxing, plus a full bath and ample storage space.
Located in the highly desirable Hunt Valley Estates neighborhood, convenient to Vienna, Reston, Tysons, and major commuting routes including I-66, Route 123, and the Fairfax County Parkway. Only 5 miles to the Silver Line Metro in Reston and 6.5 miles to the Vienna Metro (Orange Line).
Contact an agent
Home facts
- Year built:2000
- Listing ID #:VAFX2255166
- Added:78 day(s) ago
- Updated:September 26, 2025 at 05:57 AM
Rooms and interior
- Bedrooms:5
- Total bathrooms:5
- Full bathrooms:4
- Half bathrooms:1
Heating and cooling
- Cooling:Central A/C
- Heating:Central, Natural Gas
Structure and exterior
- Year built:2000
Utilities
- Water:Public
Finances and disclosures
- Price:$1,305,000
- Tax amount:$14,996 (2025)
New listings near 11408 Green Moor Ln
- Coming Soon
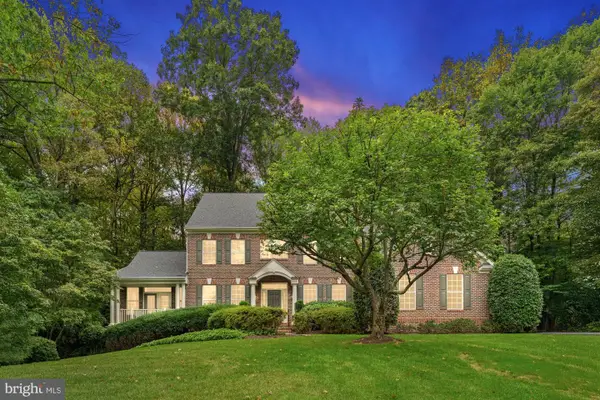 $1,750,000Coming Soon5 beds 5 baths
$1,750,000Coming Soon5 beds 5 baths11689 Heinz Ct, OAKTON, VA 22124
MLS# VAFX2268998Listed by: SAMSON PROPERTIES - New
 $824,000Active3 beds 4 baths1,564 sq. ft.
$824,000Active3 beds 4 baths1,564 sq. ft.2943 Oakborough Sq, OAKTON, VA 22124
MLS# VAFX2264770Listed by: SAMSON PROPERTIES - Coming Soon
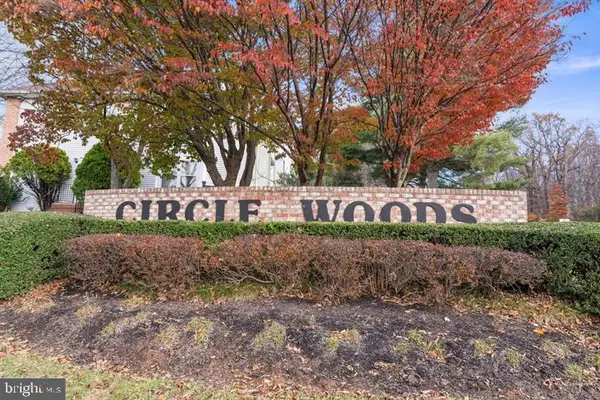 $748,888Coming Soon4 beds 4 baths
$748,888Coming Soon4 beds 4 baths3028 White Birch Ct, FAIRFAX, VA 22031
MLS# VAFX2269466Listed by: CORCORAN MCENEARNEY 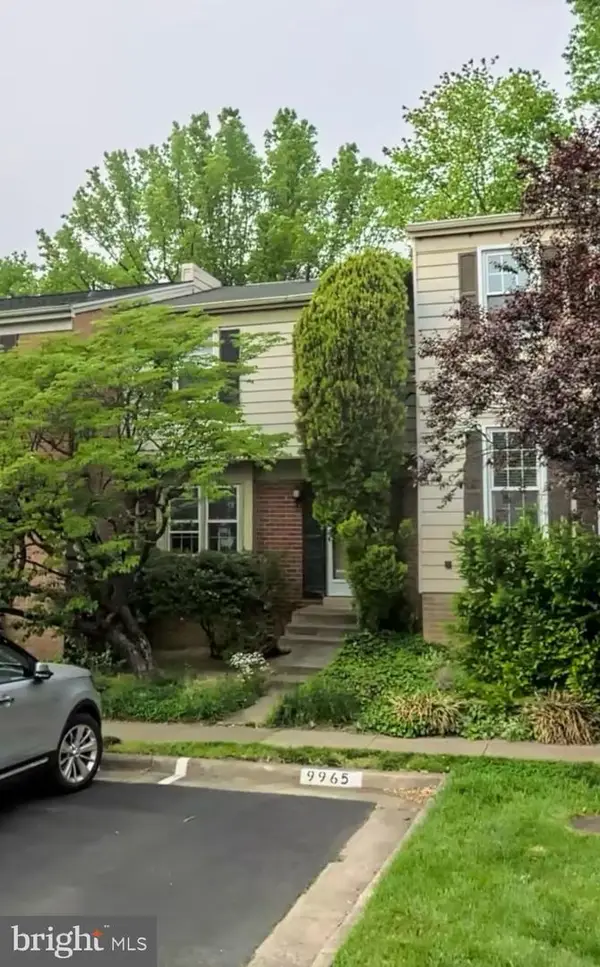 $449,000Pending3 beds 3 baths1,280 sq. ft.
$449,000Pending3 beds 3 baths1,280 sq. ft.9963 Longford Ct, VIENNA, VA 22181
MLS# VAFX2253652Listed by: LONG & FOSTER REAL ESTATE, INC.- Coming Soon
 $1,225,000Coming Soon5 beds 3 baths
$1,225,000Coming Soon5 beds 3 baths2525 Lakevale Dr, VIENNA, VA 22181
MLS# VAFX2241940Listed by: WEICHERT, REALTORS - Coming Soon
 $1,795,000Coming Soon4 beds 4 baths
$1,795,000Coming Soon4 beds 4 baths10309 Hickory Forest Dr, OAKTON, VA 22124
MLS# VAFX2262226Listed by: LONG & FOSTER REAL ESTATE, INC. 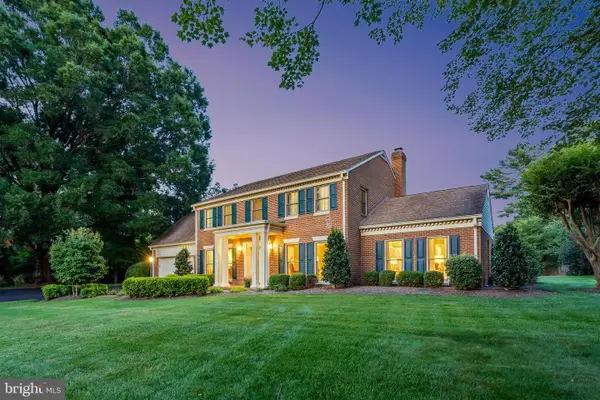 $1,425,000Pending0.92 Acres
$1,425,000Pending0.92 Acres2201 Lydia Pl, VIENNA, VA 22181
MLS# VAFX2268752Listed by: TTR SOTHEBY'S INTERNATIONAL REALTY- New
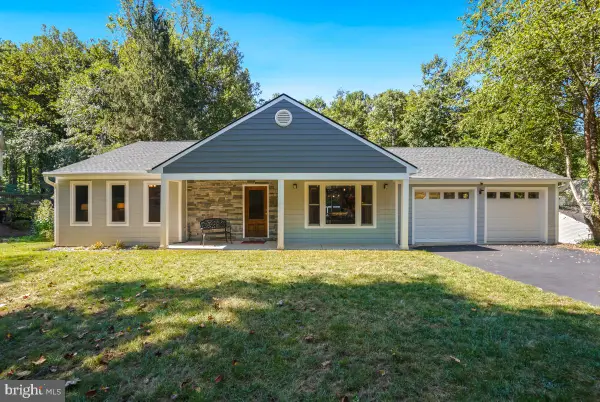 $900,000Active3 beds 3 baths2,040 sq. ft.
$900,000Active3 beds 3 baths2,040 sq. ft.10411 Adel Rd, OAKTON, VA 22124
MLS# VAFX2267812Listed by: CORCORAN MCENEARNEY - Open Sun, 2 to 4pmNew
 $799,900Active2 beds 2 baths1,546 sq. ft.
$799,900Active2 beds 2 baths1,546 sq. ft.2960 Vaden Dr #2-307, FAIRFAX, VA 22031
MLS# VAFX2268224Listed by: KW METRO CENTER 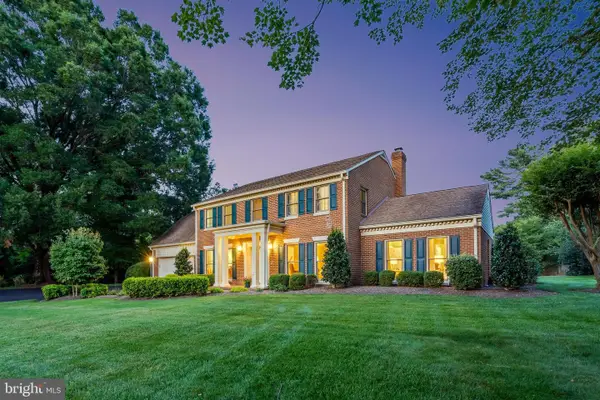 $1,425,000Pending5 beds 4 baths3,733 sq. ft.
$1,425,000Pending5 beds 4 baths3,733 sq. ft.2201 Lydia Pl, VIENNA, VA 22181
MLS# VAFX2268540Listed by: TTR SOTHEBY'S INTERNATIONAL REALTY
