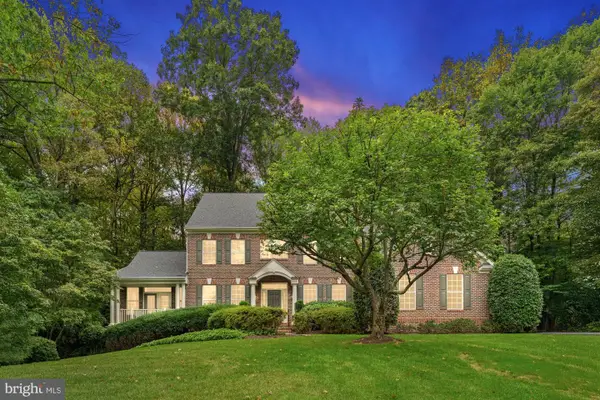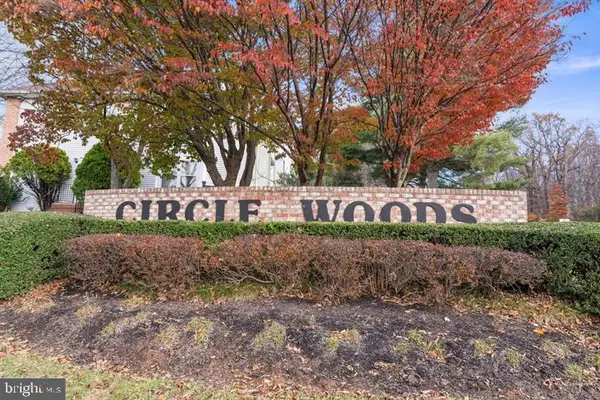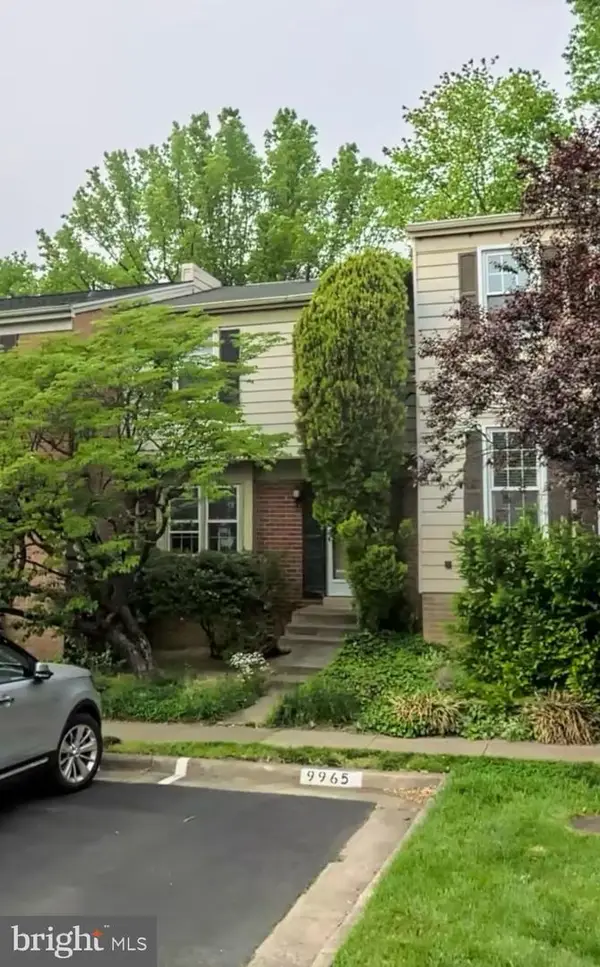2943 Oakborough Sq, Oakton, VA 22124
Local realty services provided by:ERA Reed Realty, Inc.
Listed by:allie chamberlain
Office:samson properties
MLS#:VAFX2264770
Source:BRIGHTMLS
Price summary
- Price:$824,000
- Price per sq. ft.:$526.85
- Monthly HOA dues:$116
About this home
This updated all-brick end-unit townhouse feels like a detached home with hardwood floors, open floor plan, fireplace, built-ins and attached garage.
The kitchen is light and bright with marble counters and a subway tile backsplash. There is a large breakfast area and a dining room that comfortably accommodates a table for six, while the Family Room is perfect for everyday enjoyment! The upper level features a roomy Owner’s Suite with ample closet space, ceiling fan and large windows. The ensuite Owner’s Bathroom has a glass shower with custom tiles. Two additional bedrooms, also with ceiling fans, neutral carpeting and generous closet space, share a full hallway bath with a tub/shower combo. And wait until you see the walkout lower level!! A large rec room you’ll LOVE with a white brick fireplace and an entire wall of built-in shelving.
French doors lead out onto a freshly stained, spacious deck. The deck is fully fenced and backs to a pretty common area. The lower level has a half bath and a laundry area. The one-car garage includes another set of built-in shelving for extra storage.
It is conveniently located near I-66, Route 123, and Vienna, and just steps from popular shops and restaurants — this home is a must-see!
Contact an agent
Home facts
- Year built:1981
- Listing ID #:VAFX2264770
- Added:3 day(s) ago
- Updated:September 29, 2025 at 01:51 PM
Rooms and interior
- Bedrooms:3
- Total bathrooms:4
- Full bathrooms:2
- Half bathrooms:2
- Living area:1,564 sq. ft.
Heating and cooling
- Cooling:Ceiling Fan(s), Central A/C
- Heating:Electric, Heat Pump(s)
Structure and exterior
- Year built:1981
- Building area:1,564 sq. ft.
- Lot area:0.06 Acres
Schools
- High school:OAKTON
- Middle school:THOREAU
- Elementary school:OAKTON
Utilities
- Water:Public
- Sewer:Public Sewer
Finances and disclosures
- Price:$824,000
- Price per sq. ft.:$526.85
- Tax amount:$9,148 (2025)
New listings near 2943 Oakborough Sq
- Coming Soon
 $1,395,000Coming Soon5 beds 4 baths
$1,395,000Coming Soon5 beds 4 baths3010 Steven Martin Dr, FAIRFAX, VA 22031
MLS# VAFX2270020Listed by: SHERMAN PROPERTIES, INC. - Coming Soon
 $324,900Coming Soon1 beds 1 baths
$324,900Coming Soon1 beds 1 baths10208 Bushman Dr, OAKTON, VA 22124
MLS# VAFX2269862Listed by: KELLER WILLIAMS FAIRFAX GATEWAY - Coming Soon
 $699,000Coming Soon2 beds 2 baths
$699,000Coming Soon2 beds 2 baths9521 Bastille St #207, FAIRFAX, VA 22031
MLS# VAFX2269550Listed by: FAIRFAX REALTY OF TYSONS - New
 $1,200,000Active5 beds 3 baths3,001 sq. ft.
$1,200,000Active5 beds 3 baths3,001 sq. ft.2615 E Meredith Dr, VIENNA, VA 22181
MLS# VAFX2269852Listed by: TTR SOTHEBY'S INTERNATIONAL REALTY - New
 $1,100,000Active92 Acres
$1,100,000Active92 Acres10432 Miller Rd, OAKTON, VA 22124
MLS# VAFX2269836Listed by: REALTYPEOPLE - Coming Soon
 $1,750,000Coming Soon5 beds 5 baths
$1,750,000Coming Soon5 beds 5 baths11689 Heinz Ct, OAKTON, VA 22124
MLS# VAFX2268998Listed by: SAMSON PROPERTIES - Coming Soon
 $748,888Coming Soon4 beds 4 baths
$748,888Coming Soon4 beds 4 baths3028 White Birch Ct, FAIRFAX, VA 22031
MLS# VAFX2269466Listed by: CORCORAN MCENEARNEY  $449,000Pending3 beds 3 baths1,280 sq. ft.
$449,000Pending3 beds 3 baths1,280 sq. ft.9963 Longford Ct, VIENNA, VA 22181
MLS# VAFX2253652Listed by: LONG & FOSTER REAL ESTATE, INC.- Coming Soon
 $1,225,000Coming Soon5 beds 3 baths
$1,225,000Coming Soon5 beds 3 baths2525 Lakevale Dr, VIENNA, VA 22181
MLS# VAFX2241940Listed by: WEICHERT, REALTORS
