11923 Latigo Ln, OAKTON, VA 22124
Local realty services provided by:ERA Statewide Realty
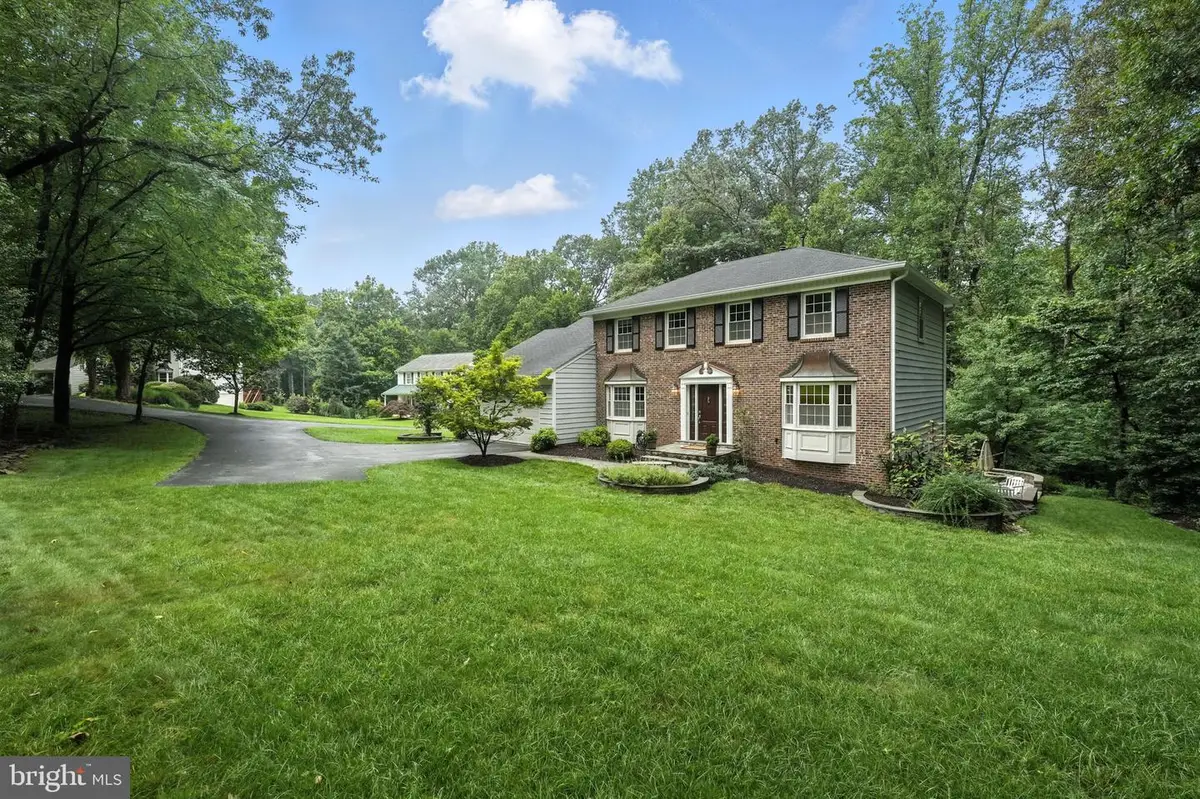
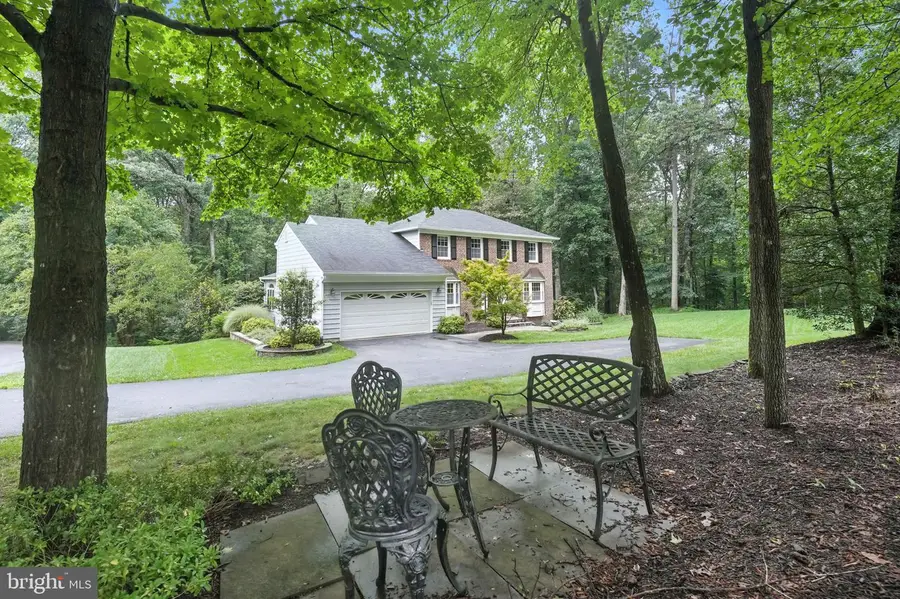
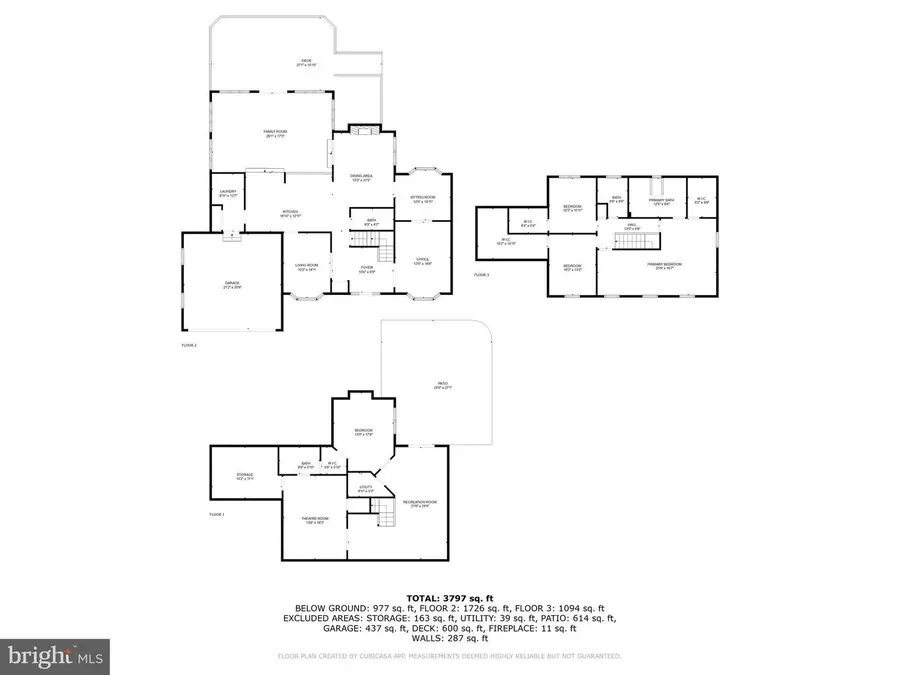
11923 Latigo Ln,OAKTON, VA 22124
$1,249,999
- 4 Beds
- 4 Baths
- 3,893 sq. ft.
- Single family
- Pending
Listed by:julie a sapone
Office:keller williams fairfax gateway
MLS#:VAFX2252972
Source:BRIGHTMLS
Price summary
- Price:$1,249,999
- Price per sq. ft.:$321.09
- Monthly HOA dues:$10.75
About this home
Now available in one of Oakton’s most coveted enclaves, 11923 Latigo Lane presents a rare opportunity to own a refined residence tucked away on a quiet cul-de-sac and with timeless curb appeal.
Thoughtfully updated and meticulously maintained, this elegant four-bedroom, three-and-a-half-bath home offers over 4,000 square feet of sophisticated living space across three finished levels. The main floor showcases rich hardwoods, custom millwork, and seamless flow between formal and informal spaces. A sunlit kitchen with high-end appliances opens to an inviting family room featuring a fireplace, perfect for intimate gatherings or large-scale entertaining. French doors lead to an elevated deck, with two tiers and stairs into the garden, offering complete privacy and tree-lined views, an idyllic setting for morning coffee or evening cocktails.
The walk-out lower level is a true showstopper, featuring a state-of-the-art theater room, a recreation area with a pool table, a full guest suite, and generous storage space. Step outside to a professionally landscaped backyard oasis with a flagstone patio, fire pit, and tiered stone walls, designed for year-round enjoyment.
Located minutes from top-rated schools, renowned fine dining, boutique shopping, and major commuter routes—with easy access to Washington Dulles International Airport—this home offers both convenience and quiet elegance.
Private showings are available.
Contact an agent
Home facts
- Year built:1984
- Listing Id #:VAFX2252972
- Added:46 day(s) ago
- Updated:August 15, 2025 at 07:30 AM
Rooms and interior
- Bedrooms:4
- Total bathrooms:4
- Full bathrooms:3
- Half bathrooms:1
- Living area:3,893 sq. ft.
Heating and cooling
- Cooling:Attic Fan, Ceiling Fan(s), Central A/C, Programmable Thermostat
- Heating:Heat Pump(s), Natural Gas
Structure and exterior
- Year built:1984
- Building area:3,893 sq. ft.
- Lot area:0.48 Acres
Schools
- High school:OAKTON
- Middle school:FRANKLIN
- Elementary school:WAPLES MILL
Utilities
- Water:Public
- Sewer:Private Septic Tank, Septic Pump
Finances and disclosures
- Price:$1,249,999
- Price per sq. ft.:$321.09
- Tax amount:$11,258 (2025)
New listings near 11923 Latigo Ln
- Coming Soon
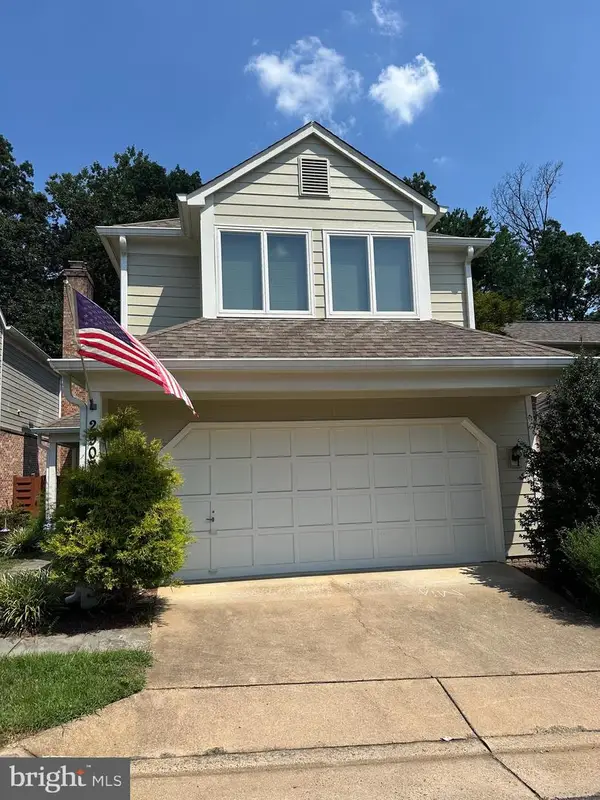 $975,000Coming Soon3 beds 4 baths
$975,000Coming Soon3 beds 4 baths2907 Elmtop Ct, OAKTON, VA 22124
MLS# VAFX2261742Listed by: COMPASS - New
 $875,000Active3 beds 3 baths1,490 sq. ft.
$875,000Active3 beds 3 baths1,490 sq. ft.9914 Brightlea Dr, VIENNA, VA 22181
MLS# VAFX2259394Listed by: KELLER WILLIAMS REALTY - Coming Soon
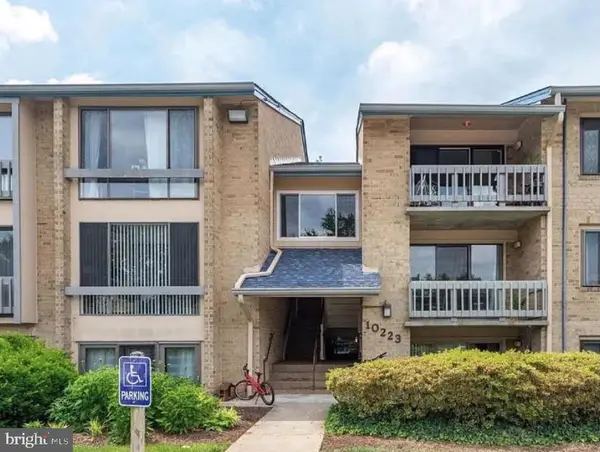 $375,000Coming Soon2 beds 2 baths
$375,000Coming Soon2 beds 2 baths10223 Valentino Dr #7323, OAKTON, VA 22124
MLS# VAFX2261704Listed by: PARTNERS REAL ESTATE - New
 $495,000Active2 beds 2 baths1,344 sq. ft.
$495,000Active2 beds 2 baths1,344 sq. ft.9486 Virginia Center Blvd #114, VIENNA, VA 22181
MLS# VAFX2259428Listed by: SAMSON PROPERTIES - New
 $319,500Active1 beds 1 baths929 sq. ft.
$319,500Active1 beds 1 baths929 sq. ft.10192 Oakton Terrace Rd, OAKTON, VA 22124
MLS# VAFX2261270Listed by: PORCH & STABLE REALTY, LLC - Coming SoonOpen Sun, 1 to 3pm
 $899,999Coming Soon4 beds 4 baths
$899,999Coming Soon4 beds 4 baths2867 Sutton Oaks Ln, VIENNA, VA 22181
MLS# VAFX2259938Listed by: REDFIN CORPORATION - Open Sat, 1 to 3pmNew
 $785,000Active4 beds 4 baths2,638 sq. ft.
$785,000Active4 beds 4 baths2,638 sq. ft.10148 Village Knolls Ct, OAKTON, VA 22124
MLS# VAFX2260906Listed by: WEICHERT, REALTORS - New
 $1,325,000Active1 Acres
$1,325,000Active1 Acres2598 Babcock Rd, VIENNA, VA 22181
MLS# VAFX2261338Listed by: GLASS HOUSE REAL ESTATE - New
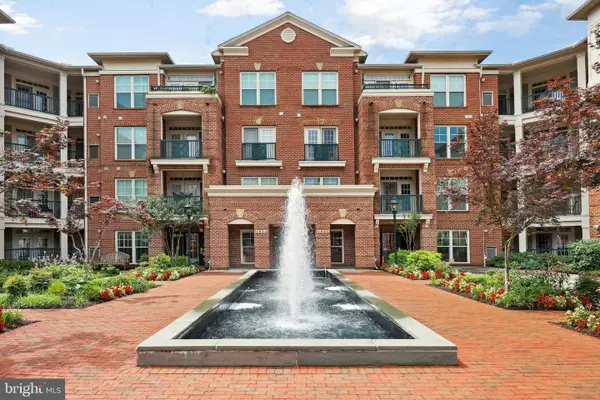 $599,000Active3 beds 3 baths1,586 sq. ft.
$599,000Active3 beds 3 baths1,586 sq. ft.2903 Saintsbury Plz #401, FAIRFAX, VA 22031
MLS# VAFX2261462Listed by: REDFIN CORPORATION - New
 $1,575,000Active4 beds 5 baths4,930 sq. ft.
$1,575,000Active4 beds 5 baths4,930 sq. ft.11412 Green Moor, OAKTON, VA 22124
MLS# VAFX2258676Listed by: COMPASS

