10148 Village Knolls Ct, Oakton, VA 22124
Local realty services provided by:ERA Martin Associates
Listed by:patricia e stack
Office:weichert, realtors
MLS#:VAFX2260906
Source:BRIGHTMLS
Price summary
- Price:$785,000
- Price per sq. ft.:$297.57
- Monthly HOA dues:$125
About this home
Step into this expansive, three-story townhome, a true gem offering over 2,700 square feet of meticulously designed living space, featuring 4 bedrooms and 3.5 baths. The exterior boasts a classic aesthetic with a full brick facade on both the front and rear, giving the home a timeless and sophisticated feel. Upon entering the main level, you'll be greeted by stunning oak hardwood floors that flow seamlessly through the spacious living and dining rooms. The entire interior was recently painted in neutral colors, sure to complement your furnishings. The kitchen is complete with warm maple cabinets, a pantry closet, elegant granite countertops with tile backsplash, stainless steel finish appliance suite, and durable ceramic tile floors. Adjacent to the kitchen is a sun-filled breakfast room that opens onto a private rear deck, ideal for al fresco dining or enjoying your morning coffee. A convenient half bath completes this level. The upper level is dedicated to rest and relaxation. The primary bedroom is a serene retreat, complete with a luxurious ensuite full bath featuring a double bowl vanity and generous walk-in closet. Two additional, well-proportioned bedrooms share an updated hall bath, ensuring comfort and privacy for everyone. The lower level is an entertainer's paradise. The expansive rec room is anchored by a wood-burning fireplace, providing a warm and inviting atmosphere for gatherings. This level also includes the home's fourth bedroom, which is conveniently located across the hall from a full shower bath. This room would also make a fantastic home office.
Concord Village is an attractive community of all-brick townhomes in a prime location. The Vienna Metro Station is less than 2 miles away and Oakton Shopping Center (Giant Food, Starbucks, banks, restaurants) is just 1.1 miles, offering the perfect blend of suburban tranquility and urban convenience. OPEN SATURDAY 1-3.
Contact an agent
Home facts
- Year built:1981
- Listing ID #:VAFX2260906
- Added:52 day(s) ago
- Updated:October 05, 2025 at 07:35 AM
Rooms and interior
- Bedrooms:4
- Total bathrooms:4
- Full bathrooms:3
- Half bathrooms:1
- Living area:2,638 sq. ft.
Heating and cooling
- Cooling:Ceiling Fan(s), Central A/C
- Heating:Forced Air, Natural Gas
Structure and exterior
- Year built:1981
- Building area:2,638 sq. ft.
- Lot area:0.04 Acres
Schools
- High school:OAKTON
- Middle school:THOREAU
- Elementary school:OAKTON
Utilities
- Water:Public
- Sewer:Public Sewer
Finances and disclosures
- Price:$785,000
- Price per sq. ft.:$297.57
- Tax amount:$8,279 (2025)
New listings near 10148 Village Knolls Ct
- Coming Soon
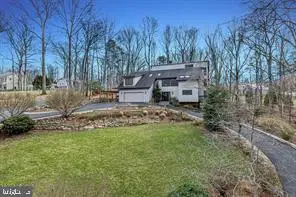 $1,699,000Coming Soon5 beds 4 baths
$1,699,000Coming Soon5 beds 4 baths10227 Lawyers Rd, VIENNA, VA 22181
MLS# VAFX2269954Listed by: LIBRA REALTY, LLC - Coming Soon
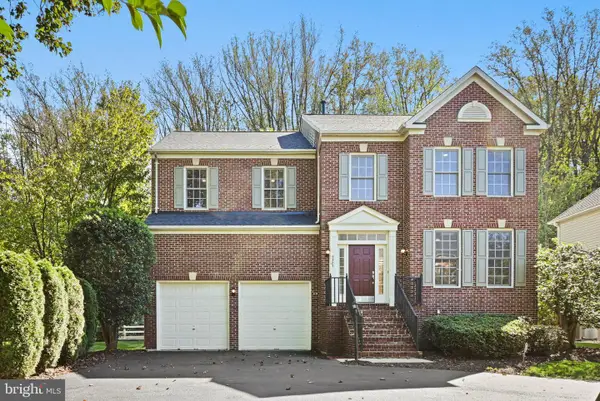 $1,350,000Coming Soon4 beds 4 baths
$1,350,000Coming Soon4 beds 4 baths9927 Miles Stone Ct, VIENNA, VA 22181
MLS# VAFX2244256Listed by: COMPASS - Open Sun, 12 to 2pmNew
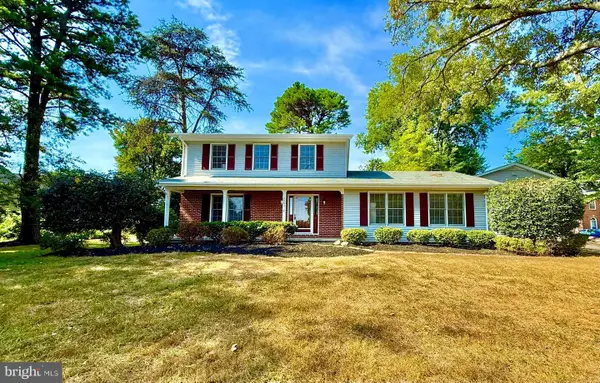 $1,200,000Active3 beds 3 baths1,842 sq. ft.
$1,200,000Active3 beds 3 baths1,842 sq. ft.2960 Hibbard St, OAKTON, VA 22124
MLS# VAFX2272606Listed by: SAMSON PROPERTIES - Open Sun, 1 to 3pmNew
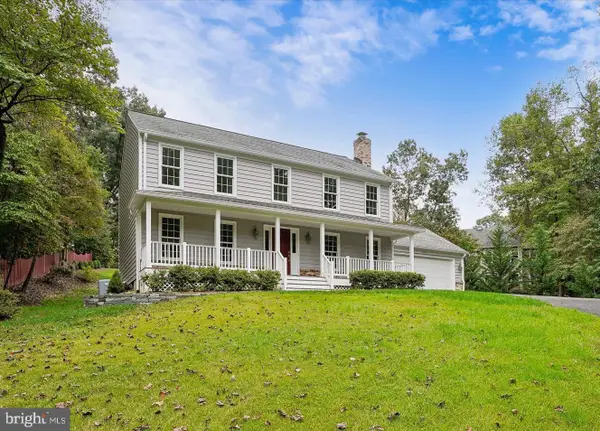 $1,275,000Active4 beds 3 baths2,401 sq. ft.
$1,275,000Active4 beds 3 baths2,401 sq. ft.11952 Hawksbeard Ct, OAKTON, VA 22124
MLS# VAFX2269138Listed by: WEICHERT, REALTORS - Coming SoonOpen Sat, 2 to 4pm
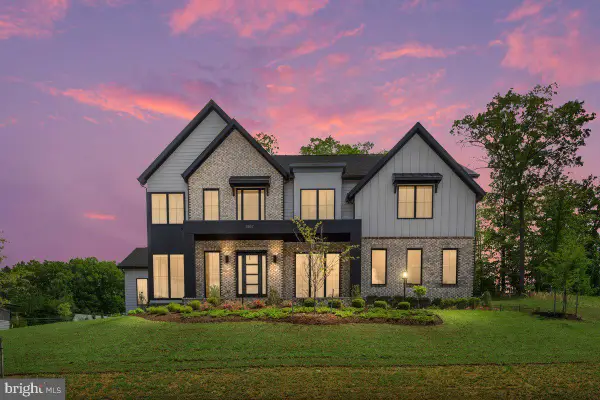 $2,175,000Coming Soon6 beds 6 baths
$2,175,000Coming Soon6 beds 6 baths3557 Orchid Pond Way, OAKTON, VA 22124
MLS# VAFX2270074Listed by: RE/MAX GATEWAY - Open Sun, 2 to 4pmNew
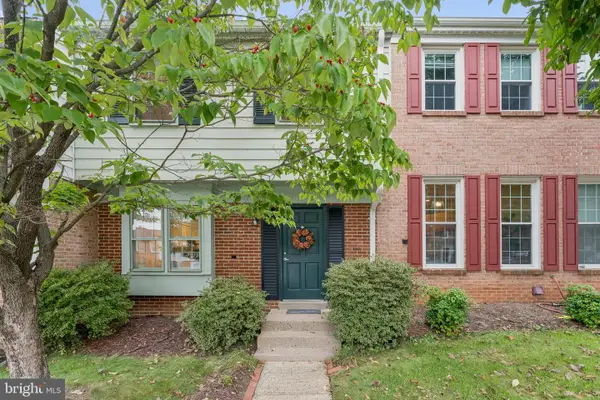 $650,000Active3 beds 3 baths1,920 sq. ft.
$650,000Active3 beds 3 baths1,920 sq. ft.2951 Cashel Ln, VIENNA, VA 22181
MLS# VAFX2265364Listed by: RLAH @PROPERTIES - New
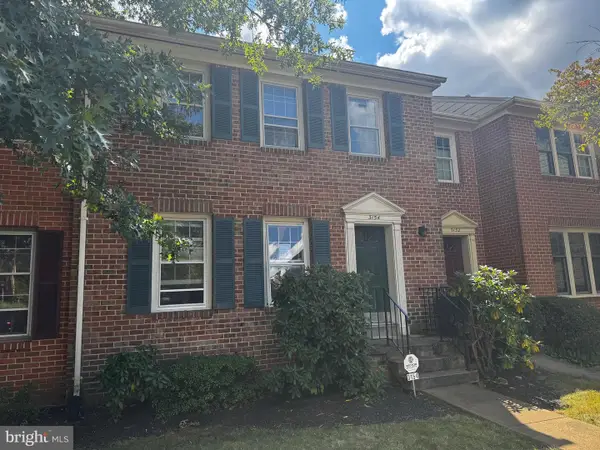 $741,000Active3 beds 4 baths2,502 sq. ft.
$741,000Active3 beds 4 baths2,502 sq. ft.3154 Stratford Ct, OAKTON, VA 22124
MLS# VAFX2267132Listed by: DC PREMIER REAL ESTATE, LLC - Open Sun, 12 to 3pmNew
 $749,900Active3 beds 4 baths2,190 sq. ft.
$749,900Active3 beds 4 baths2,190 sq. ft.3063 White Birch Ct, FAIRFAX, VA 22031
MLS# VAFX2270162Listed by: EVERLAND REALTY LLC - Coming Soon
 $678,000Coming Soon2 beds 2 baths
$678,000Coming Soon2 beds 2 baths2907 Bleeker St #3-106, FAIRFAX, VA 22031
MLS# VAFX2269658Listed by: COLDWELL BANKER REALTY - Coming Soon
 $1,395,000Coming Soon5 beds 4 baths
$1,395,000Coming Soon5 beds 4 baths3010 Steven Martin Dr, FAIRFAX, VA 22031
MLS# VAFX2270020Listed by: SHERMAN PROPERTIES, INC.
