11952 Hawksbeard Ct, Oakton, VA 22124
Local realty services provided by:ERA OakCrest Realty, Inc.
Listed by: patricia e stack
Office: weichert, realtors
MLS#:VAFX2269138
Source:BRIGHTMLS
Price summary
- Price:$1,190,000
- Price per sq. ft.:$495.63
- Monthly HOA dues:$2.5
About this home
THIS HOME HAS BEEN REBUILT, TOP TO BOTTOM! Completely and professionally renovated Colonial. OrIginal Homeowner had this stylish and meticulous renovation completed in 2025. Wonderful home on a .66 Acre cul de sac lot in sought-after Valewood Manor neighborhood in leafy Oakton. This beautiful home is move-in ready and boasts 4 Bedrooms, 2 Full Baths and 1 Half Bath. With about 3,500 square feet of space with the lower level awaiting your creative vision (it has a rough-in for a bathroom) this home is ideal for everyday living and entertaining inside or outside. The handsome paver front walkway leads you to the charming front porch where you can sit and relax after a long day. The welcoming Foyer reveals a glimpse of this stunning renovated home with hardwood flooring throughout the main level and crown molding throughout 2 levels, 2 Panel doors with handsome hardware, new light fixture, carpeting and bath fixtures (please see the documents list for the extensive list of improvements) The Living Room and Family Room are adjacent to the Foyer and enjoy views of the front yard. The Living room flows seamlessly into the Dining Room with a lovely Bay Window overlooking the backyard. It is open to the stylish Kitchen that is well appointed with Whtie Shaker soft-close Cabinetry, Quartz Countertops and new Stainless Steel appliances. A Pantry is conveniently located in the adjacent Mudroom. The Kitchen boasts a Breakfast Bar and Breakfast Room with access to the Deck. The rooms are filled with natural light from a window over the sink (with a view of the backyard) and windows surrounding an Atrium door. A Laundry/Mudroom is conveniently located adjacent to the Breakfast Room. It features new LG front load Washer and Dryer as well as a Pantry. The Family feature a brick hearth wood-burning Fireplace with heatilater and log storage. There is a wall of built-in cabinetry for your book collection and family keepsakes. A renovated Half Bah completes the Main Level. The Upper Level offers 4 Bedrooms with new carpeting and ceiling fans and 2 renovated Baths. The spacious Primary Bedroom features a stunning renovated Bathroom. A handsome walk-in shower and stylish vanity and fixture are awash with natural light from 2 Skylights. The Primary Bedroom opens to another Bedroom, which makes it an ideal Nursery, Bedroom or Study. 2 additional Bedrooms and another fully renovated Hall Bath complete the upper level. The Lower Level is a large open space awaiting your creative vision to customize for your lifestyle. It offers a rough-in for a Bathroom. Outdoors, you'll find a New Trex Deck with lighting that steps down to a Paver Patio all overlooking the enormous backyard surrounded by trees. The 2-car front-load garage offers epoxy flooring and a door leading to the back patio while another provides access to the Mudroom. This is your opportunity to live in a completely renovated Oakton home on a quiet cul de sac. Just minutes away from major commuter routes, Fairfax Government Center, shopping, and restaraunts. A short drive to Reston, Vienna, Metro and Tysons Corner. Oakton High School Pyramid. OPEN SATURDAY, 1-3.
Contact an agent
Home facts
- Year built:1987
- Listing ID #:VAFX2269138
- Added:49 day(s) ago
- Updated:November 21, 2025 at 08:42 AM
Rooms and interior
- Bedrooms:4
- Total bathrooms:3
- Full bathrooms:2
- Half bathrooms:1
- Living area:2,401 sq. ft.
Heating and cooling
- Cooling:Ceiling Fan(s), Central A/C, Dehumidifier, Programmable Thermostat
- Heating:Heat Pump(s), Natural Gas
Structure and exterior
- Roof:Shingle
- Year built:1987
- Building area:2,401 sq. ft.
- Lot area:0.67 Acres
Schools
- High school:OAKTON
- Middle school:FRANKLIN
- Elementary school:WAPLES MILL
Utilities
- Water:Public
- Sewer:Septic Pump
Finances and disclosures
- Price:$1,190,000
- Price per sq. ft.:$495.63
- Tax amount:$10,183 (2025)
New listings near 11952 Hawksbeard Ct
- Coming Soon
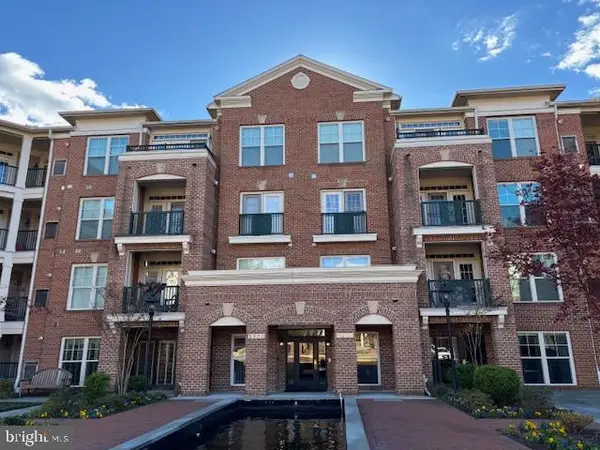 $599,000Coming Soon3 beds 3 baths
$599,000Coming Soon3 beds 3 baths2905 Saintsbury Plz #312, FAIRFAX, VA 22031
MLS# VAFX2279692Listed by: SAMSON PROPERTIES - Open Sat, 12 to 2pmNew
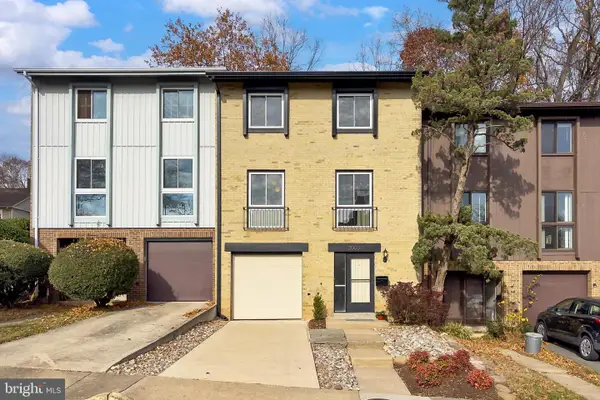 $625,000Active3 beds 3 baths1,815 sq. ft.
$625,000Active3 beds 3 baths1,815 sq. ft.3003 Mission Square Dr, FAIRFAX, VA 22031
MLS# VAFX2279536Listed by: RE/MAX GATEWAY, LLC - Open Sun, 2 to 4pmNew
 $1,325,000Active5 beds 4 baths4,263 sq. ft.
$1,325,000Active5 beds 4 baths4,263 sq. ft.9927 Miles Stone Ct, VIENNA, VA 22181
MLS# VAFX2279770Listed by: COMPASS - New
 $1,250,000Active0.99 Acres
$1,250,000Active0.99 Acres9921 Woodrow St, VIENNA, VA 22181
MLS# VAFX2279400Listed by: PEARSON SMITH REALTY, LLC - New
 $380,000Active3 beds 2 baths1,417 sq. ft.
$380,000Active3 beds 2 baths1,417 sq. ft.9800 Kingsbridge Dr #2, FAIRFAX, VA 22031
MLS# VAFX2279674Listed by: CLASSIC REALTY LTD - Open Sun, 12 to 2pmNew
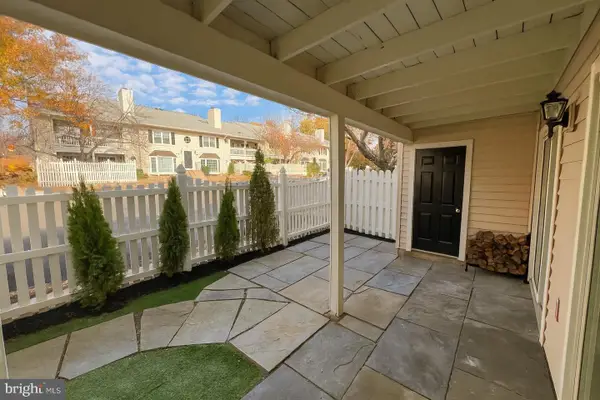 $415,000Active2 beds 2 baths1,189 sq. ft.
$415,000Active2 beds 2 baths1,189 sq. ft.10195-a Ashbrooke Ct #109, OAKTON, VA 22124
MLS# VAFX2279456Listed by: LONG & FOSTER REAL ESTATE, INC.  $450,000Active2 beds 2 baths1,288 sq. ft.
$450,000Active2 beds 2 baths1,288 sq. ft.9480 Virginia Center Blvd #410, VIENNA, VA 22181
MLS# VAFX2051714Listed by: THE PETERSON COMPANY- Coming Soon
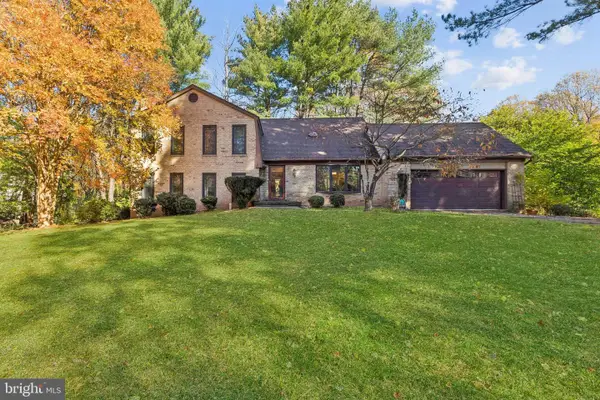 $1,150,000Coming Soon4 beds 3 baths
$1,150,000Coming Soon4 beds 3 baths3406 Lyrac St, OAKTON, VA 22124
MLS# VAFX2279354Listed by: CENTURY 21 NEW MILLENNIUM 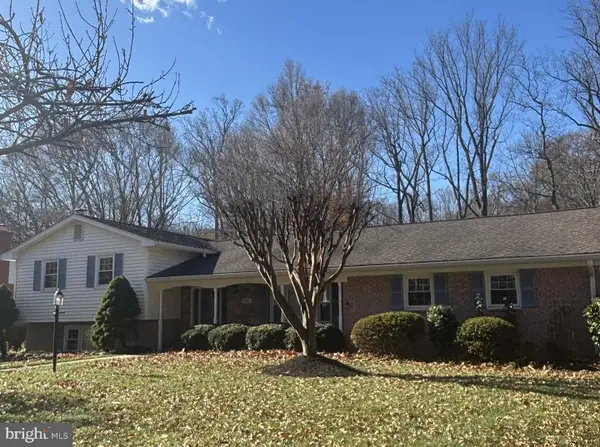 $994,000Pending5 beds 3 baths1,786 sq. ft.
$994,000Pending5 beds 3 baths1,786 sq. ft.2631 E Meredith Dr, VIENNA, VA 22181
MLS# VAFX2278944Listed by: CORCORAN MCENEARNEY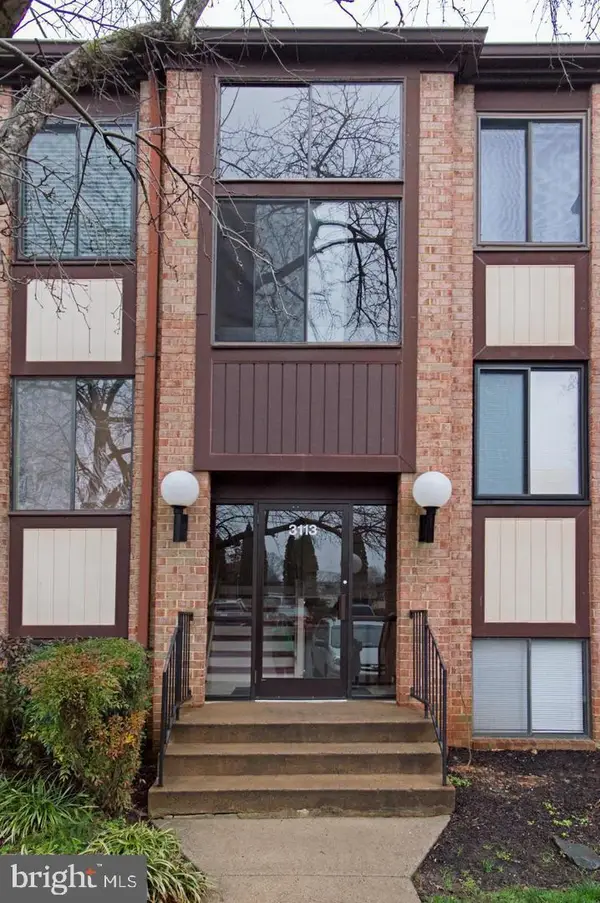 $275,000Pending1 beds 1 baths1,043 sq. ft.
$275,000Pending1 beds 1 baths1,043 sq. ft.3113 Buccaneer Ct #002, FAIRFAX, VA 22031
MLS# VAFX2278852Listed by: FAIRFAX REALTY OF TYSONS
