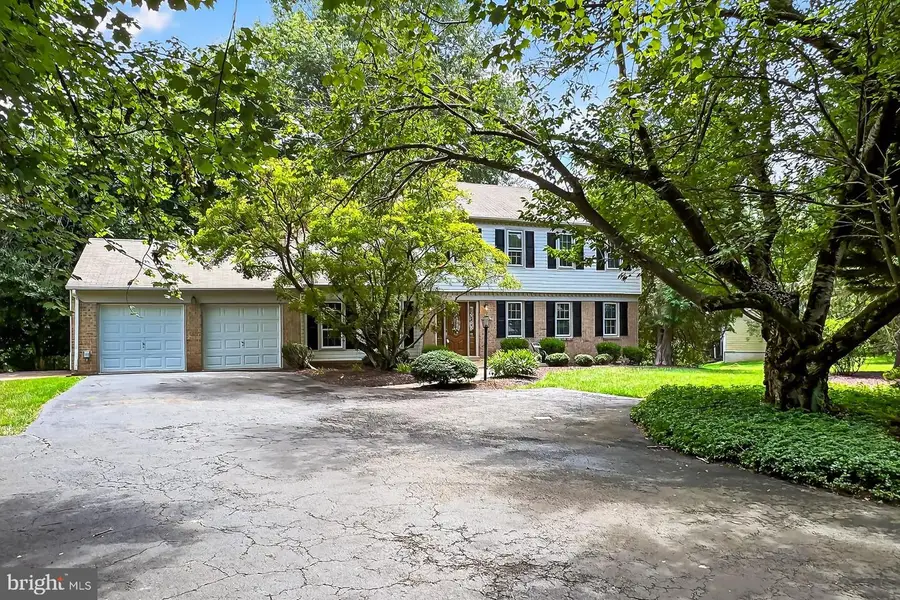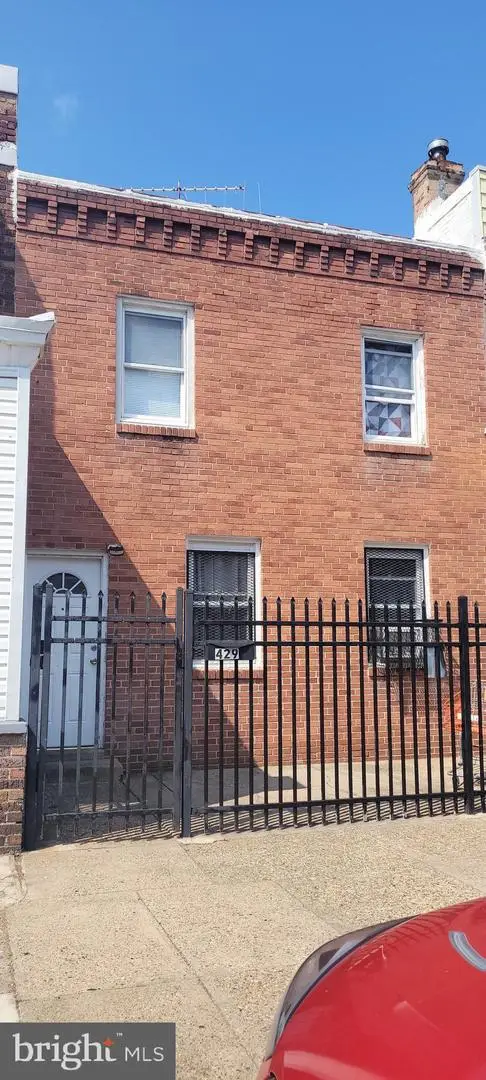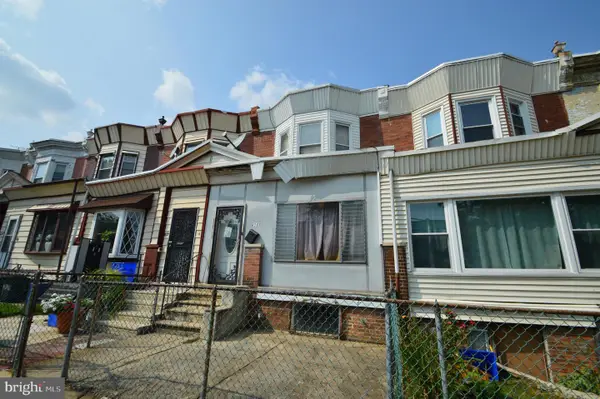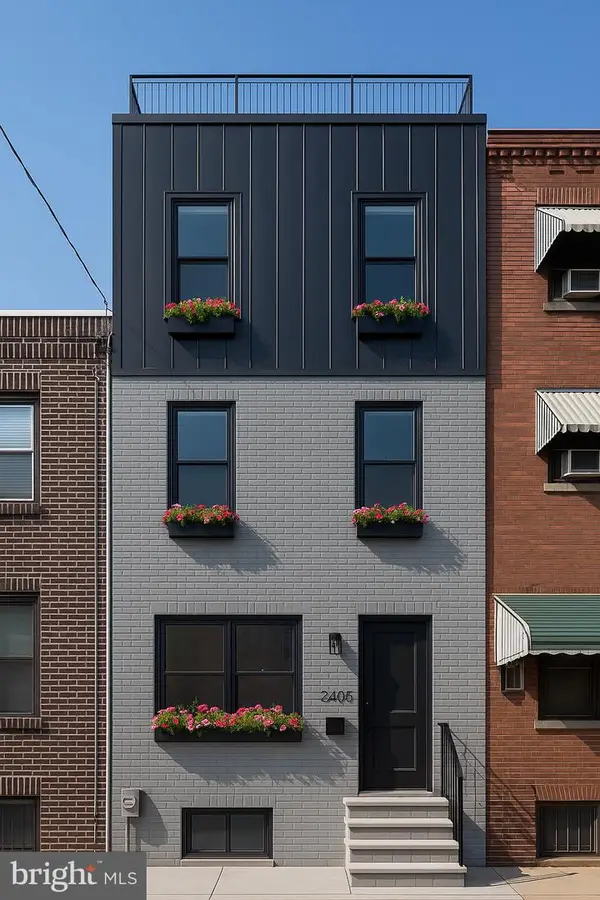2711 Clarkes Landing Dr, OAKTON, VA 22124
Local realty services provided by:Mountain Realty ERA Powered



Listed by:nancy g gordon
Office:long & foster real estate, inc.
MLS#:VAFX2247576
Source:BRIGHTMLS
Price summary
- Price:$960,000
- Price per sq. ft.:$283.69
About this home
OFFER DEADLINE 7/18/2025 @ 5:00pm
Lovely is the best description of this property! This welcoming 5 bedroom, 2.5 bath is situated in the sought after Clarkes Landing neighborhood on a truly stunning lot. Entering the main level you will find all that you've been looking for with this center hall colonial. Formal living room, formal dining room, large kitchen, family room with fireplace, half bath, and laundry/utility room with door to the beautiful deck makes this floor plan so easy to love. There is a two car oversized garage that allows access directly to hallway leading into the kitchen for your convenience. Upstairs you will find four bedrooms, a shared hall bath, and primary suite with it's own private bath. Downstairs awaits a walk out level basement perfect for movie or game nights, craft room with additional wood burning fireplace and so much space everyone can spread out -- also, possible to add a bedroom and bath without feeling cramped.
Fresh paint and new carpet are being completed prior to market date. Hurry to see!
Contact an agent
Home facts
- Year built:1974
- Listing Id #:VAFX2247576
- Added:51 day(s) ago
- Updated:August 13, 2025 at 07:30 AM
Rooms and interior
- Bedrooms:5
- Total bathrooms:3
- Full bathrooms:2
- Half bathrooms:1
- Living area:3,384 sq. ft.
Heating and cooling
- Cooling:Central A/C
- Heating:Baseboard - Electric, Electric
Structure and exterior
- Roof:Composite
- Year built:1974
- Building area:3,384 sq. ft.
- Lot area:0.79 Acres
Schools
- High school:MADISON
- Middle school:THOREAU
- Elementary school:FLINT HILL
Utilities
- Water:Public
- Sewer:Private Septic Tank
Finances and disclosures
- Price:$960,000
- Price per sq. ft.:$283.69
- Tax amount:$11,214 (2025)
New listings near 2711 Clarkes Landing Dr
- Coming Soon
 $950,000Coming Soon3 beds 3 baths
$950,000Coming Soon3 beds 3 baths1002 S 25th St, PHILADELPHIA, PA 19146
MLS# PAPH2524768Listed by: SDG MANAGEMENT, LLC - New
 $287,000Active6 beds -- baths1,890 sq. ft.
$287,000Active6 beds -- baths1,890 sq. ft.429 W Ashdale St, PHILADELPHIA, PA 19120
MLS# PAPH2527462Listed by: MIS REALTY - New
 $64,700Active2 beds 1 baths702 sq. ft.
$64,700Active2 beds 1 baths702 sq. ft.907 W Silver St, PHILADELPHIA, PA 19133
MLS# PAPH2527490Listed by: REHOBOT REAL ESTATE, LLC - New
 $575,000Active3 beds 3 baths1,824 sq. ft.
$575,000Active3 beds 3 baths1,824 sq. ft.829 N Lecount St, PHILADELPHIA, PA 19130
MLS# PAPH2527552Listed by: BHHS FOX & ROACH-MEDIA - New
 $495,000Active4 beds 3 baths2,112 sq. ft.
$495,000Active4 beds 3 baths2,112 sq. ft.2120 E Rush St, PHILADELPHIA, PA 19134
MLS# PAPH2527598Listed by: KW EMPOWER - New
 $145,000Active3 beds 1 baths1,225 sq. ft.
$145,000Active3 beds 1 baths1,225 sq. ft.6011 Sansom St, PHILADELPHIA, PA 19139
MLS# PAPH2527650Listed by: CENTURY 21 ADVANTAGE GOLD-SOUTH PHILADELPHIA - Coming Soon
 $315,000Coming Soon2 beds 2 baths
$315,000Coming Soon2 beds 2 baths1527-00 Fairmount Ave #2r, PHILADELPHIA, PA 19130
MLS# PAPH2527794Listed by: BHHS FOX & ROACH-CENTER CITY WALNUT - Open Sat, 12 to 3pm
 $1,425,000Active4 beds 5 baths3,844 sq. ft.
$1,425,000Active4 beds 5 baths3,844 sq. ft.3041 Bridgeview Walk #4b, PHILADELPHIA, PA 19125
MLS# PAPH2459228Listed by: URBAN PACE POLARIS, INC. - Coming Soon
 $775,000Coming Soon3 beds 3 baths
$775,000Coming Soon3 beds 3 baths1318 S 8th St, PHILADELPHIA, PA 19147
MLS# PAPH2524760Listed by: SDG MANAGEMENT, LLC - Open Sat, 12 to 2pmNew
 $1,295,000Active4 beds 3 baths1,701 sq. ft.
$1,295,000Active4 beds 3 baths1,701 sq. ft.246 Delancey St, PHILADELPHIA, PA 19106
MLS# PAPH2526462Listed by: EXP REALTY, LLC
