2918 Oakborough Sq, Oakton, VA 22124
Local realty services provided by:ERA Cole Realty
2918 Oakborough Sq,Oakton, VA 22124
$819,540
- 3 Beds
- 4 Baths
- 1,822 sq. ft.
- Townhouse
- Pending
Listed by:brett andre motiff
Office:weichert, realtors
MLS#:VAFX2266964
Source:BRIGHTMLS
Price summary
- Price:$819,540
- Price per sq. ft.:$449.8
- Monthly HOA dues:$116.67
About this home
This beautifully updated 3-story townhouse is located in the private, secluded community of Oakborough Square and offers 3 bedrooms, 2 full baths, 2 half baths, and a standalone one-car garage with very generous storage throughout the home and ample additional parking. Recent renovations include a modernized kitchen with updated appliances, newly renovated bathrooms, and brand-new carpet and flooring throughout the living areas and upper level. The main level features a bright, open-plan living and dining area with a spacious, sun-filled kitchen, while the upper level boasts a primary suite with a renovated en-suite bath, two additional generous bedrooms, and an upgraded full hallway bath. The fully finished lower level includes a versatile recreation/media/family room, half bath, laundry, and French doors that open to a private fenced backyard with garden space, a wooden gate leading to a quiet park, playground, and connecting trails, plus a large unfinished storage area ready for finishing and additional living area. The private garage offers space for car and bike storage, and plentiful off-street resident and guest parking is conveniently located directly in front of the home. Ideally situated just minutes from I-66, I-495, Rt. 123, and Rt. 29, the property is 2.5 miles from Vienna Metro and within walking distance to public bus transportation, Hunter Mill Plaza, Oakton Shopping Center, Oakton Library, and Oakton Elementary, with Oak Marr Rec Center, Nottoway Park, and additional amenities only a short drive away. Don't miss this opportunity!
Contact an agent
Home facts
- Year built:1983
- Listing ID #:VAFX2266964
- Added:46 day(s) ago
- Updated:November 01, 2025 at 07:28 AM
Rooms and interior
- Bedrooms:3
- Total bathrooms:4
- Full bathrooms:2
- Half bathrooms:2
- Living area:1,822 sq. ft.
Heating and cooling
- Cooling:Central A/C
- Heating:Electric, Heat Pump(s)
Structure and exterior
- Roof:Shake
- Year built:1983
- Building area:1,822 sq. ft.
- Lot area:0.06 Acres
Schools
- High school:OAKTON
- Middle school:JACKSON
- Elementary school:OAKTON
Utilities
- Water:Public
- Sewer:Public Septic
Finances and disclosures
- Price:$819,540
- Price per sq. ft.:$449.8
- Tax amount:$8,692 (2025)
New listings near 2918 Oakborough Sq
- Coming Soon
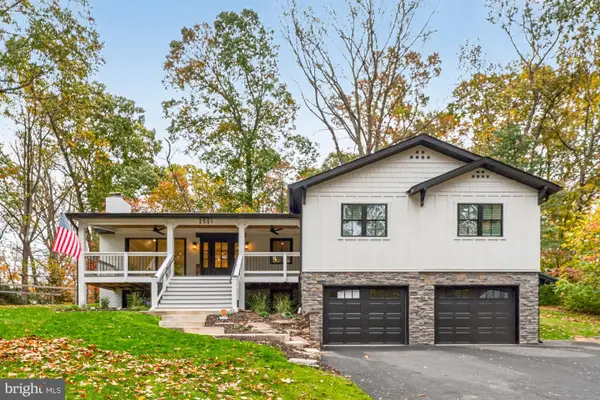 $1,150,000Coming Soon4 beds 3 baths
$1,150,000Coming Soon4 beds 3 baths2501 Easie St, OAKTON, VA 22124
MLS# VAFX2276682Listed by: SAMSON PROPERTIES - Coming Soon
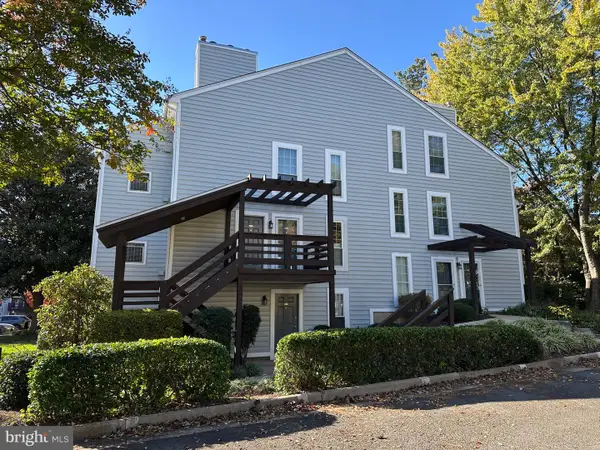 $349,900Coming Soon1 beds 1 baths
$349,900Coming Soon1 beds 1 baths10002 Oakton Terrace Rd, OAKTON, VA 22124
MLS# VAFX2277288Listed by: WEICHERT, REALTORS - New
 $1,975,000Active5 beds 5 baths5,900 sq. ft.
$1,975,000Active5 beds 5 baths5,900 sq. ft.3010 Westhurst Ct, OAKTON, VA 22124
MLS# VAFX2276888Listed by: WEICHERT, REALTORS - Coming Soon
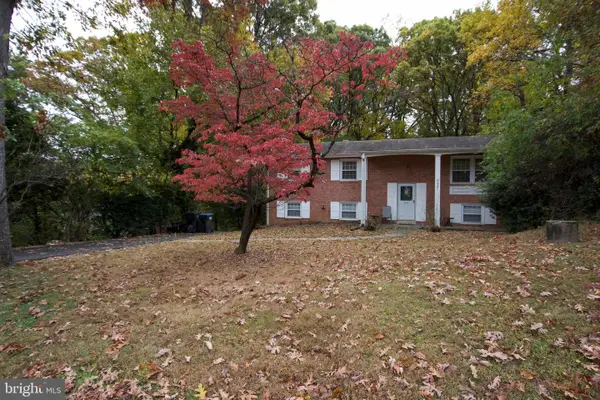 $1,250,000Coming Soon5 beds 2 baths
$1,250,000Coming Soon5 beds 2 baths9921 Woodrow St, VIENNA, VA 22181
MLS# VAFX2276860Listed by: PEARSON SMITH REALTY, LLC - Open Sun, 12 to 2pmNew
 $775,000Active4 beds 4 baths2,131 sq. ft.
$775,000Active4 beds 4 baths2,131 sq. ft.3065 White Birch Ct, FAIRFAX, VA 22031
MLS# VAFX2277078Listed by: EXP REALTY, LLC - Open Sat, 12 to 4pmNew
 $535,000Active3 beds 3 baths1,386 sq. ft.
$535,000Active3 beds 3 baths1,386 sq. ft.9606 Blake Ln, FAIRFAX, VA 22031
MLS# VAFX2276822Listed by: PEARSON SMITH REALTY, LLC - Open Sat, 1 to 3pmNew
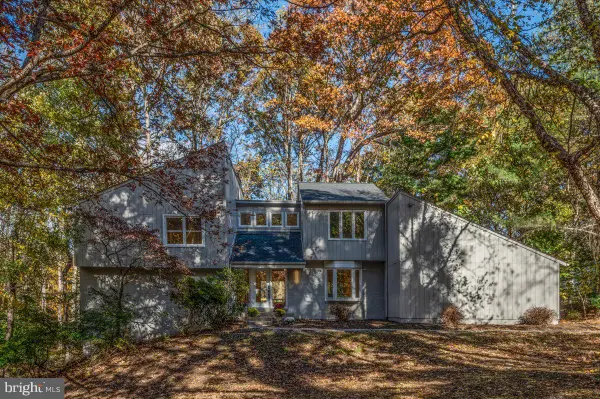 $1,475,000Active5 beds 3 baths4,483 sq. ft.
$1,475,000Active5 beds 3 baths4,483 sq. ft.3219 History Dr, OAKTON, VA 22124
MLS# VAFX2277030Listed by: SAMSON PROPERTIES - Open Sun, 2 to 4pmNew
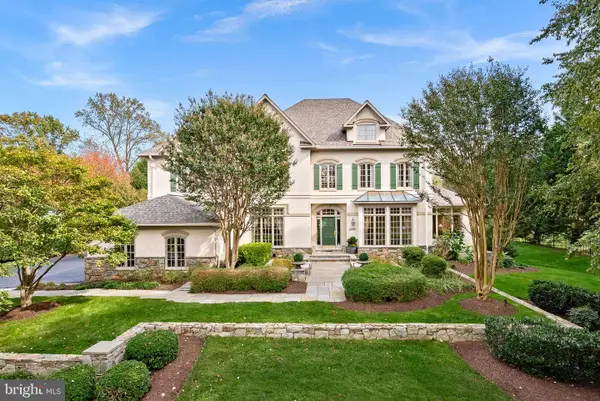 $2,249,900Active5 beds 5 baths7,035 sq. ft.
$2,249,900Active5 beds 5 baths7,035 sq. ft.2793 Marshall Lake Dr, OAKTON, VA 22124
MLS# VAFX2276364Listed by: KELLER WILLIAMS REALTY - Open Sun, 1 to 3pmNew
 $1,150,000Active6 beds 5 baths3,470 sq. ft.
$1,150,000Active6 beds 5 baths3,470 sq. ft.9720 Five Oaks Rd, FAIRFAX, VA 22031
MLS# VAFX2276348Listed by: EVERGREEN PROPERTIES - Open Sun, 12:30 to 2:30pmNew
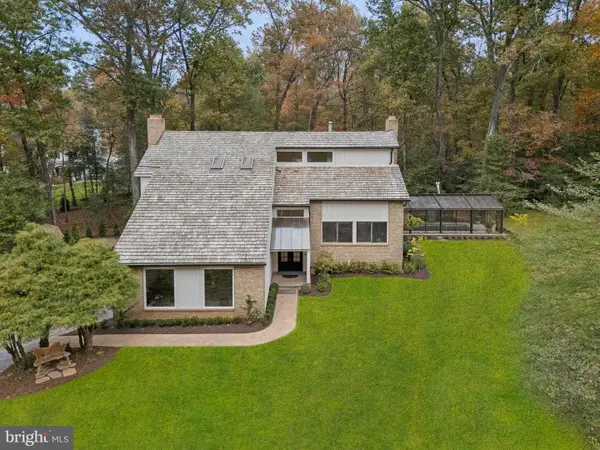 $1,995,000Active4 beds 4 baths3,000 sq. ft.
$1,995,000Active4 beds 4 baths3,000 sq. ft.11000 Oakton Woods Way, OAKTON, VA 22124
MLS# VAFX2276392Listed by: RE/MAX REAL ESTATE CONNECTIONS
