2615 E Meredith Dr, Vienna, VA 22181
Local realty services provided by:ERA Valley Realty
Listed by:cynthia l marcum
Office:ttr sotheby's international realty
MLS#:VAFX2269852
Source:BRIGHTMLS
Price summary
- Price:$1,200,000
- Price per sq. ft.:$399.87
- Monthly HOA dues:$118.33
About this home
🌟 Picture-Perfect Home in Lakevale Estates 🌟
2615 E Meredith Drive, Vienna
🛏 5 Bedrooms • 🛁 3 Bathrooms
✨ This Is the One We've Been Waiting For! ✨
Perched on one of Lakevale Estates’ most desirable lots, this fully renovated gem effortlessly blends timeless craftsmanship with modern elegance. Surrounded by lush landscaping and impeccable curb appeal, this home is truly move-in ready, with thoughtful updates completed mostly in 2025.
🔨 Notable Upgrades
New GAF architectural roof with 4 skylights
Re-carpeted lower level & refinished white oak hardwoods on main and upper level
Renovated bathrooms with modern finishes
New light fixtures throughout
Luxury flooring in laundry room with:
Custom built-in cabinetry
Newer washer & dryer
Stainless steel utility sink
🛋️ Features You'll Love
Expanded 5th bedroom
Elegant French doors and sunny bay windows
Refined mouldings, upgraded fixtures, and architectural expansions
🌸 Four-Season Sunroom with Garden Views
Wake up with the sunrise or unwind at sunset in your year-round sunroom overlooking a professionally landscaped garden filled with Hibiscus, Azaleas, Japanese Maple, Crepe Myrtle, Hydrangeas, and more. A true retreat for every season—and a garden lover’s dream.
👨🍳 Chef’s Kitchen Designed for Connection
Cook, gather, and celebrate in a bright, open kitchen featuring:
Thermador range hood
Thermadoor double wall oven with warming drawer
New cooktop, dishwasher and refrigerator
Custom butler’s pantry with instant hot water
Fresh flooring & backsplash for a modern touch
Whether it’s a quiet breakfast or a weekend dinner party, this space is built for comfort and connection.
🧺 Everyday Comforts, Elevated
Stylish, functional laundry room
HVAC (2020) and water heater (2024) for peace of mind
Full fencing and professional landscaping offer beauty, privacy, and space to play
🏞️ Live the Lakevale Lifestyle
Enjoy exclusive access to Lakevale’s private lake, community pool, swim team, tennis & pickleball courts, and scenic trails. In this neighborhood, neighbors become friends—and every day feels like a getaway.
📍 Location You’ll Love. If you know the area, this location is one of the best!
🎓 Top-Tier Schools: Flint Hill • Thoreau • Madison
🚶♂️ <1 mile to Flint Hill Elementary & Madison High
🚇 Just 2.2 miles to Vienna Metro for an easy commute
🛍️ Minutes from parks, trails, shopping, and downtown Vienna
❤️ LOVE Where You Live
This home has it all—charm, updates, and location—set in one of Vienna’s most sought-after communities.
📩 Offers due: Tuesday, 9/30/25 at 9:30 PM
Contact an agent
Home facts
- Year built:1968
- Listing ID #:VAFX2269852
- Added:2 day(s) ago
- Updated:September 29, 2025 at 10:15 AM
Rooms and interior
- Bedrooms:5
- Total bathrooms:3
- Full bathrooms:3
- Living area:3,001 sq. ft.
Heating and cooling
- Cooling:Ceiling Fan(s), Central A/C
- Heating:Forced Air, Natural Gas
Structure and exterior
- Roof:Architectural Shingle
- Year built:1968
- Building area:3,001 sq. ft.
- Lot area:0.46 Acres
Schools
- High school:MADISON
Utilities
- Water:Public
- Sewer:Public Sewer
Finances and disclosures
- Price:$1,200,000
- Price per sq. ft.:$399.87
- Tax amount:$12,732 (2025)
New listings near 2615 E Meredith Dr
- New
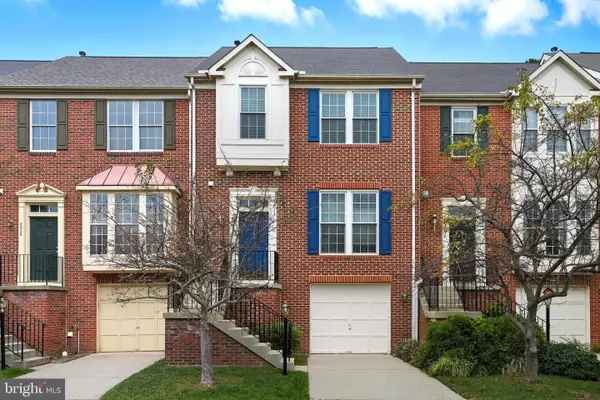 $885,000Active3 beds 4 baths1,935 sq. ft.
$885,000Active3 beds 4 baths1,935 sq. ft.2018 Madrillon Springs Ct, VIENNA, VA 22182
MLS# VAFX2269474Listed by: COMPASS 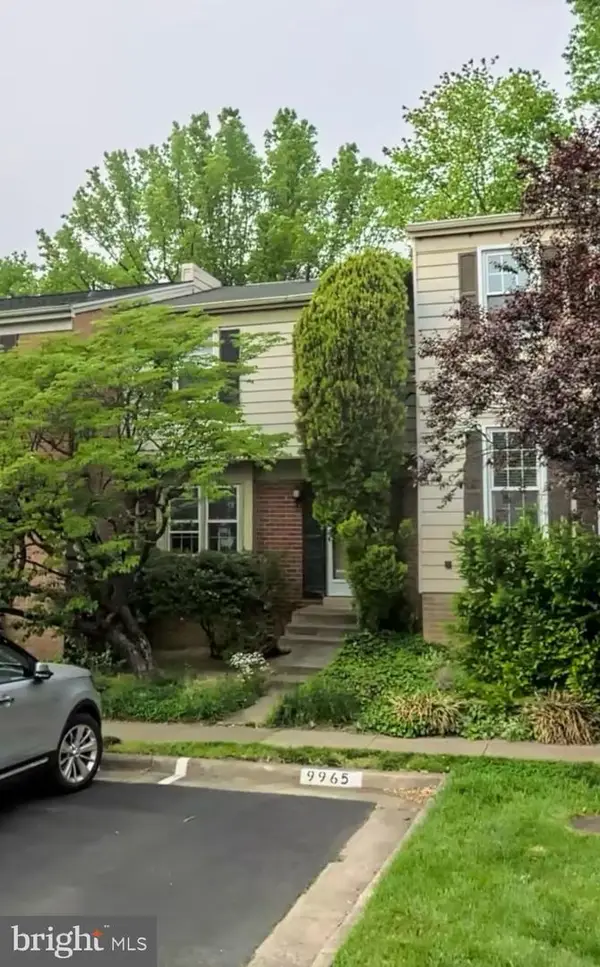 $449,000Pending3 beds 3 baths1,280 sq. ft.
$449,000Pending3 beds 3 baths1,280 sq. ft.9963 Longford Ct, VIENNA, VA 22181
MLS# VAFX2253652Listed by: LONG & FOSTER REAL ESTATE, INC.- Coming Soon
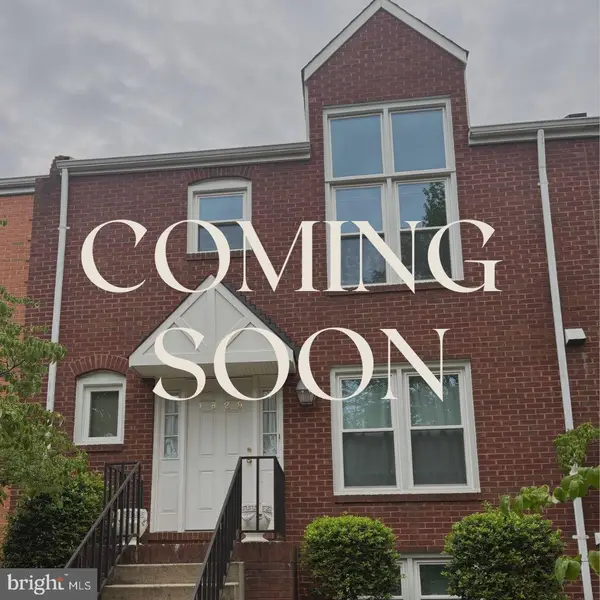 $800,000Coming Soon4 beds 4 baths
$800,000Coming Soon4 beds 4 baths1829 Jeffersonian Dr, VIENNA, VA 22182
MLS# VAFX2264934Listed by: REDFIN CORPORATION - Coming Soon
 $1,225,000Coming Soon5 beds 3 baths
$1,225,000Coming Soon5 beds 3 baths2525 Lakevale Dr, VIENNA, VA 22181
MLS# VAFX2241940Listed by: WEICHERT, REALTORS - New
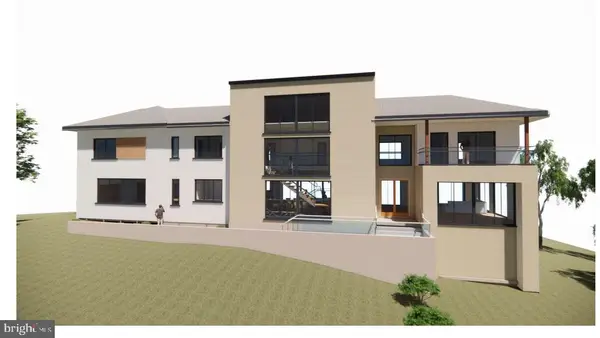 $1,299,000Active4 beds 4 baths2,535 sq. ft.
$1,299,000Active4 beds 4 baths2,535 sq. ft.244 Old Courthouse Rd Ne, VIENNA, VA 22180
MLS# VAFX2269008Listed by: SAMSON PROPERTIES - Coming Soon
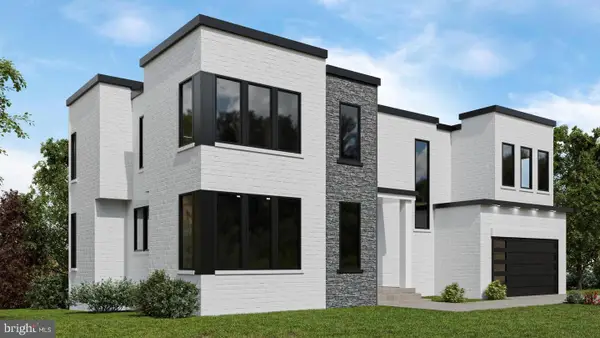 $2,395,000Coming Soon6 beds 7 baths
$2,395,000Coming Soon6 beds 7 baths719 Meadow Ln Sw, VIENNA, VA 22180
MLS# VAFX2269014Listed by: MARAM REALTY, LLC - New
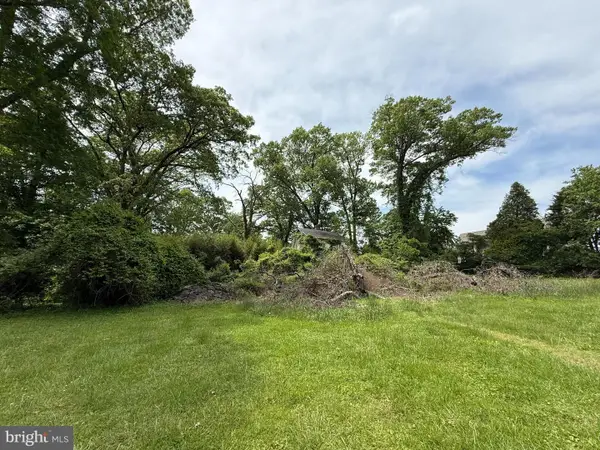 $1,950,000Active-- beds -- baths1,000 sq. ft.
$1,950,000Active-- beds -- baths1,000 sq. ft.2818 Cedar Ln, VIENNA, VA 22180
MLS# VAFX2268936Listed by: PREMIERE REALTY - Coming Soon
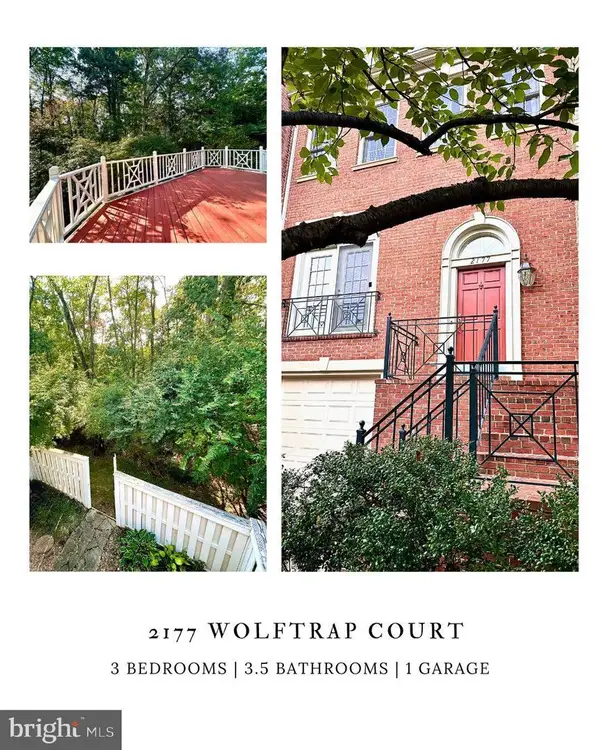 $909,000Coming Soon3 beds 4 baths
$909,000Coming Soon3 beds 4 baths2177 Wolftrap Ct, VIENNA, VA 22182
MLS# VAFX2268576Listed by: SAMSON PROPERTIES - New
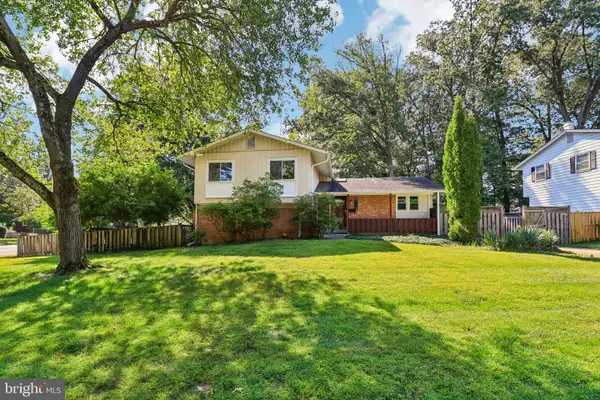 $925,000Active4 beds 3 baths2,300 sq. ft.
$925,000Active4 beds 3 baths2,300 sq. ft.2638 Bowling Green Dr, VIENNA, VA 22180
MLS# VAFX2268866Listed by: REAL BROKER, LLC
