2953 Bonds Ridge Ct, OAKTON, VA 22124
Local realty services provided by:ERA Central Realty Group
2953 Bonds Ridge Ct,OAKTON, VA 22124
$1,799,000
- 5 Beds
- 5 Baths
- - sq. ft.
- Single family
- Coming Soon
Upcoming open houses
- Sat, Sep 2012:00 pm - 02:00 pm
Listed by:casey c samson
Office:samson properties
MLS#:VAFX2264968
Source:BRIGHTMLS
Price summary
- Price:$1,799,000
About this home
Immaculate move-in ready, Sekas custom built home nestled in the desirable Hunting Hills community, beautifully sited on a private 1.06 acre lot including two outlots, with the potential for a swimming pool. This home features 5 bedrooms, 4.5 bathrooms, and 6,633 square feet of living space across three levels. Step inside to a welcoming two story foyer entrance with curved staircase, elegant living room, formal dining room, and a spacious family room with a cozy fireplace. The gourmet kitchen is a chef’s dream, featuring a large center island with bar-seating option, granite countertops, under cabinet lighting, wall oven, butler’s pantry, and a generous breakfast area with direct access to the deck. The main level also features a powder room and a private bedroom or study, complete with its own ensuite bathroom and closet. Retreat upstairs to the luxurious owner’s suite with a tray ceiling, fireplace, two walk-in closets, and a spa-inspired en suite bath with dual vanities, a soaking tub, and a tiled walk-in shower with a frameless glass door. Three additional bedrooms include one with a private en suite bath and two sharing a Jack and Jill bath. A convenient upper level laundry room adds everyday ease, while a second staircase provides direct access to the rear of the home. Unfinished walk up lower level holds endless potential, whether it be for a gym, play area, or media room. Enjoy serene outdoor living with a deck, expansive patio, and professionally landscaped grounds. The grounds are beautifully landscaped with native trees, shrubs, and perennials that attract abundant birds and butterflies. A three car side loading garage and spacious driveway offer plenty of parking. includes 240 VAC wiring placement for an EV charger. Walking paths in the neighborhood with low traffic. Located close to shops, dining, major commuter routes, and the Metro. Nearby Oakton Elementary, Thoreau Middle, and Oakton High School pyramid.
Contact an agent
Home facts
- Year built:2000
- Listing ID #:VAFX2264968
- Added:4 day(s) ago
- Updated:September 16, 2025 at 01:37 PM
Rooms and interior
- Bedrooms:5
- Total bathrooms:5
- Full bathrooms:4
- Half bathrooms:1
Heating and cooling
- Cooling:Central A/C
- Heating:Forced Air, Natural Gas
Structure and exterior
- Roof:Composite, Shingle
- Year built:2000
Schools
- High school:OAKTON
- Middle school:THOREAU
- Elementary school:OAKTON
Utilities
- Water:Public
Finances and disclosures
- Price:$1,799,000
- Tax amount:$19,257 (2025)
New listings near 2953 Bonds Ridge Ct
- Coming Soon
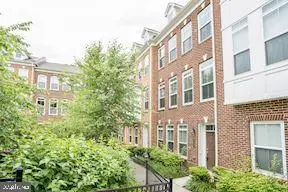 $925,000Coming Soon4 beds 4 baths
$925,000Coming Soon4 beds 4 baths9652 Pullman Pl, FAIRFAX, VA 22031
MLS# VAFX2267706Listed by: PROPLOCATE REALTY - Coming SoonOpen Sun, 12 to 2pm
 $795,000Coming Soon3 beds 4 baths
$795,000Coming Soon3 beds 4 baths9611 Scotch Haven Dr, VIENNA, VA 22181
MLS# VAFX2265296Listed by: REAL BROKER, LLC - Coming SoonOpen Sun, 1 to 4pm
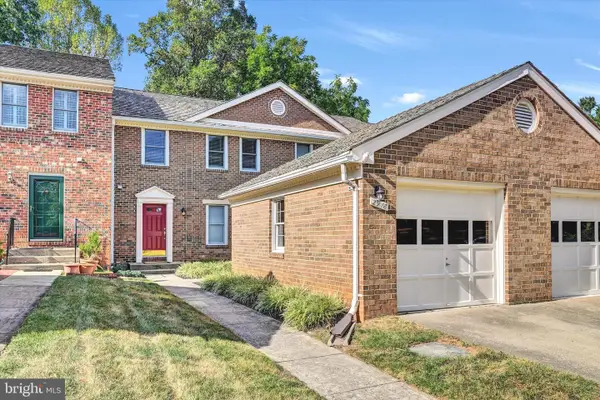 $819,540Coming Soon3 beds 4 baths
$819,540Coming Soon3 beds 4 baths2918 Oakborough Sq, OAKTON, VA 22124
MLS# VAFX2266964Listed by: WEICHERT, REALTORS - Coming Soon
 $799,980Coming Soon3 beds 4 baths
$799,980Coming Soon3 beds 4 baths3019 Oakton Meadows Ct, OAKTON, VA 22124
MLS# VAFX2267568Listed by: LIBRA REALTY, LLC - New
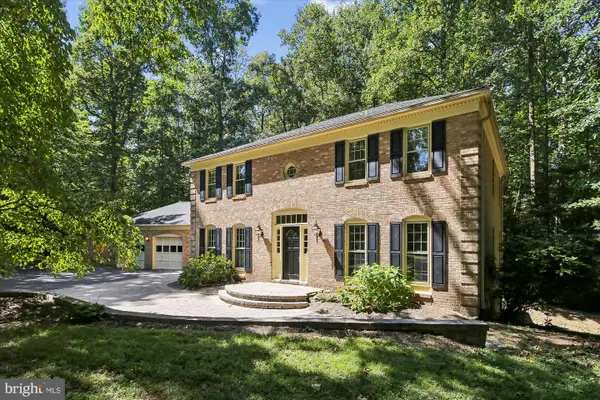 $1,488,000Active5 beds 4 baths4,645 sq. ft.
$1,488,000Active5 beds 4 baths4,645 sq. ft.11732 Stuart Mill Rd, OAKTON, VA 22124
MLS# VAFX2267302Listed by: WEICHERT, REALTORS 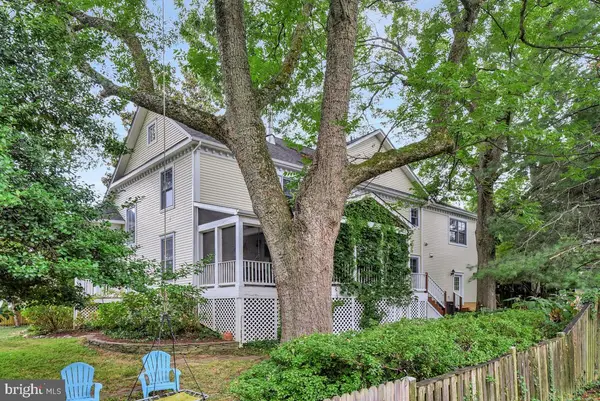 $1,460,000Pending5 beds 5 baths3,201 sq. ft.
$1,460,000Pending5 beds 5 baths3,201 sq. ft.9800 Courthouse Rd, VIENNA, VA 22181
MLS# VAFX2267174Listed by: REAL BROKER, LLC- New
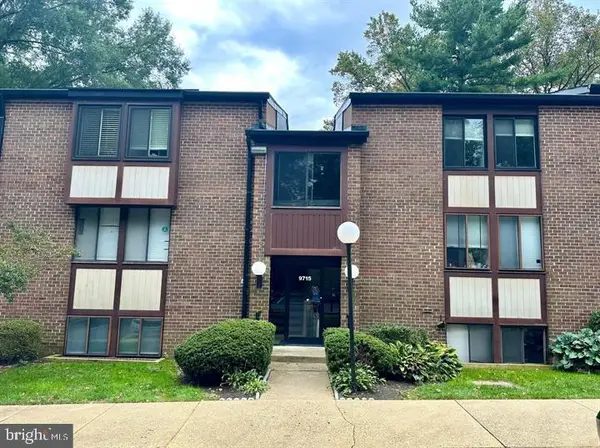 $329,000Active2 beds 2 baths1,109 sq. ft.
$329,000Active2 beds 2 baths1,109 sq. ft.9715 Kings Crown Ct #202, FAIRFAX, VA 22031
MLS# VAFX2267114Listed by: UNITED REALTY, INC. - Coming Soon
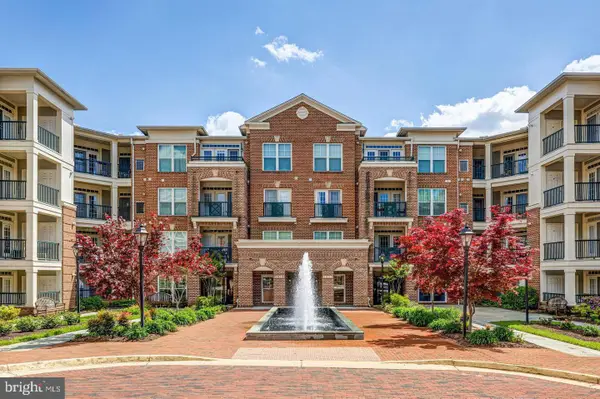 $425,000Coming Soon2 beds 2 baths
$425,000Coming Soon2 beds 2 baths2905 Saintsbury Plz #315, FAIRFAX, VA 22031
MLS# VAFX2265804Listed by: SAMSON PROPERTIES 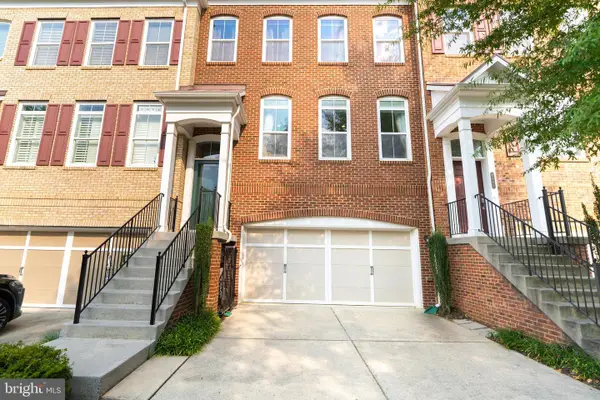 $975,000Pending4 beds 4 baths2,600 sq. ft.
$975,000Pending4 beds 4 baths2,600 sq. ft.2959 Chesham St, FAIRFAX, VA 22031
MLS# VAFX2266112Listed by: BETTER HOMES AND GARDENS REAL ESTATE RESERVE
