3010 Phyllmar Pl, OAKTON, VA 22124
Local realty services provided by:O'BRIEN REALTY ERA POWERED
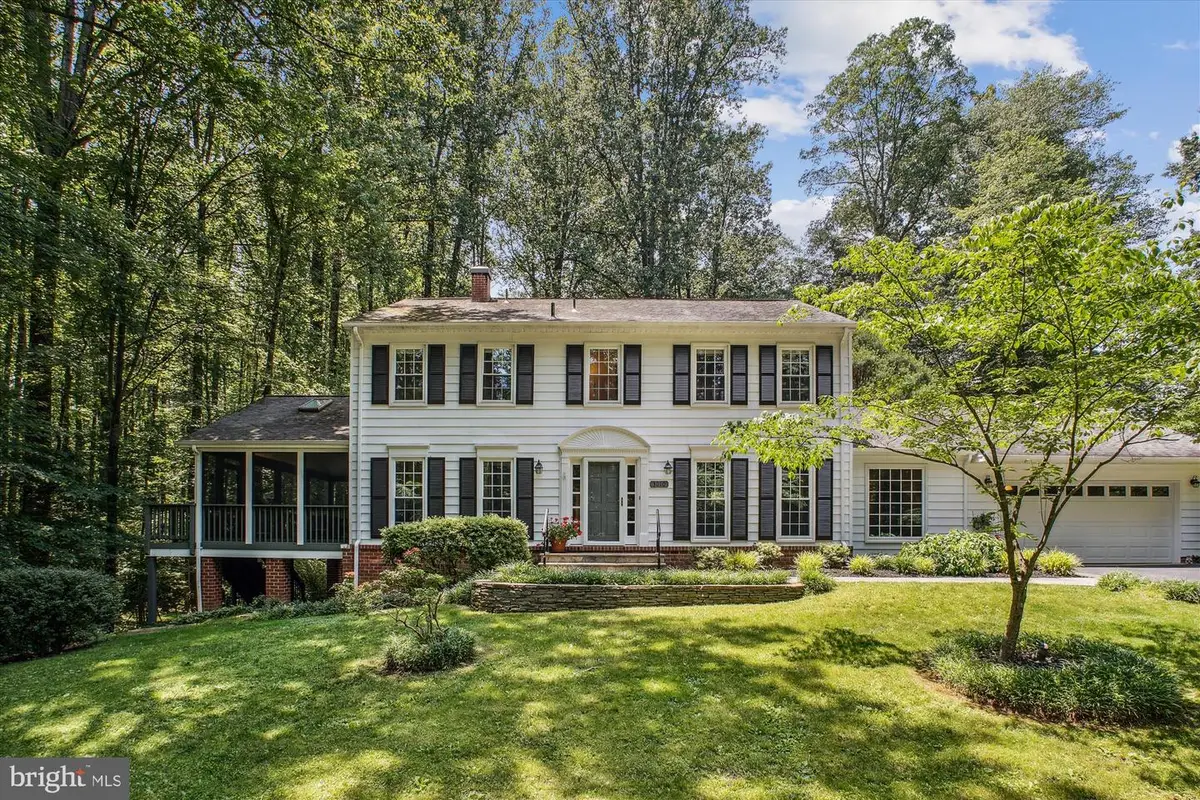
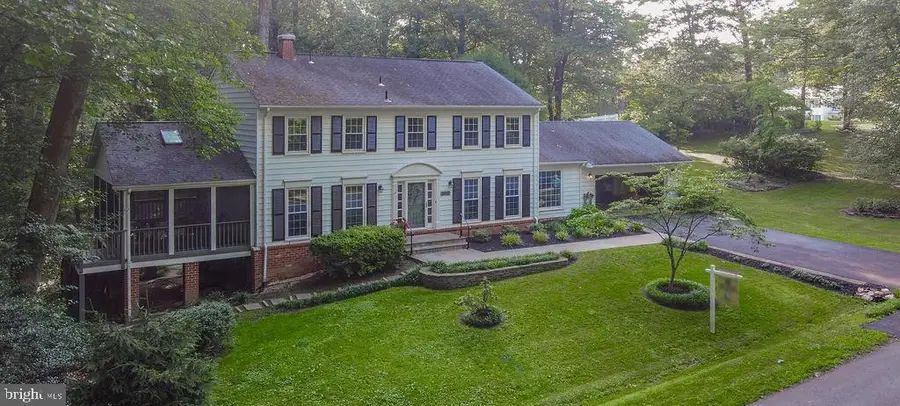
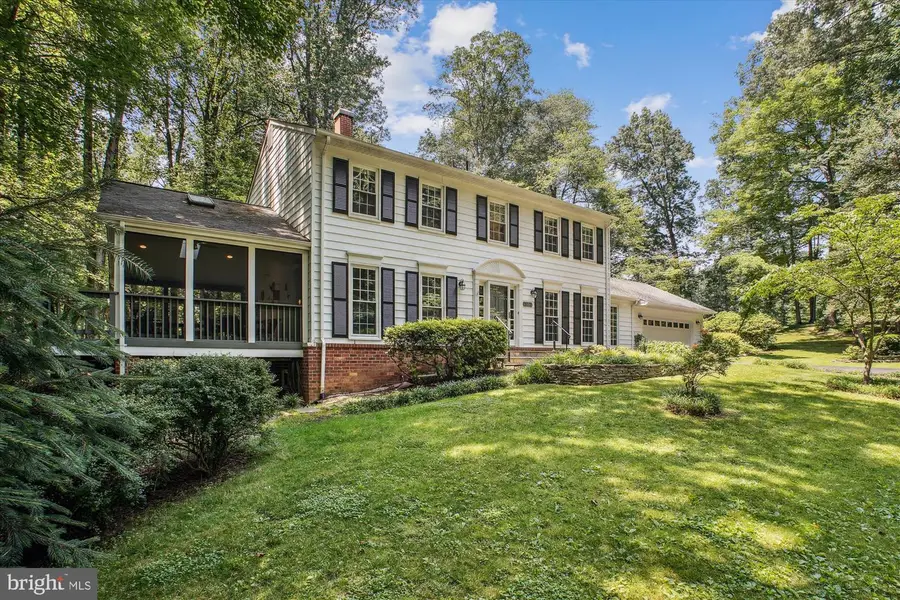
Listed by:patricia e stack
Office:weichert, realtors
MLS#:VAFX2248134
Source:BRIGHTMLS
Price summary
- Price:$1,235,000
- Price per sq. ft.:$305.47
- Monthly HOA dues:$20.83
About this home
Enveloped in 13 acres of natural beauty, this classic colonial sits on the ideal .94-acre lot in leafy Vale Park in Oakton. This expanded colonial is just what you have been looking for... a combination of traditional architecture with an open concept addition...the best of both worlds. This meticulously manicured home greets you with spectacular curb appeal, with its flagstone walkway and stone wall. The Front Door is flanked by sidelights, and you enter into the spacious Foyer. A slate floor and a hardwood staircase create a warm welcome, while thoughtful details like chair rail and crown molding provide an elegant finishing touch. The Living Room is filled with natural light and overlooks the front garden. It opens to the spacious Dining Room. where you will enjoy hosting the next dinner party. The renovated Kitchen is an amazing open-concept space that is wide open to the morning room, which was added in 2004. The Kitchen is well-appointed with stainless steel appliances, granite countertops, tile backsplash and an abundance of handsome maple cabinetry. A Pantry provides additional storage. Sit at the Breakfast Bar and enjoy your morning coffee. Together, the Kitchen and Morning Room feel like one enormous space, creating an ideal layout for entertaining. The Morning Room offers 3 stunning walls of windows and features 2 skylights. It blends indoors and outdoors seamlessly. Rain or shine, you'll sit here and take in the beauty of your natural surroundings. It also provides access to the deck. The adjacent Family Room offers a cozy wood-burning fireplace and access to the screened porch. A main level Study also enjoys access to the screened porch. A Powder Room is discreetly tucked away from the foyer. Ascending the elegant hardwood staircase to the upper-level landing, you are greeted by gleaming hardwood flooring that runs throughout the upper level. The Primary Suite enjoys windows overlooking the front yard. A spacious walk-in closet is adjacent to the updated Primary Bath with a walk-in shower and wood vanity. The 4th Bedroom opens to the Primary Suite and would make an ideal nursery or a dressing room. There are 2 additional bedrooms, and all three ancillary bedrooms share an updated Hall Bath. The expansive lower level presents a spacious Recreation Room with space for billiards, media viewing and playing board games. There are bookcases for your favorite novels and a dry bar. A large 5th Bedroom has private access to the Patio and Backyard, ideal for an au pair. The storage Room offers a work bench and built-in storage shelves and opens to the patio. So many updates... 2025:Replaced all receptacles and switches, 2024: New Carpeting in Lower Level, 2021:Front Door and Sidelights, Replaced 2 Septic Tanks, Pumps, Floats and Valves, 2018: Replaced Lower Level Windows, Garage Window, and shop/garage door to the yard, 2017: New Windows in Morning Room/Sunroom-Marvin Ultimate Aluminum Clad Wood Windows, New Flagstone Front Walkway and Stone Wall, 2016: Replaced Garage Door and Opener. 2015: All New Kitchen Appliances, 2012: Converted Lower-Level Half Bath to a Full Bath, 2004: Morning Room/Sunroom Addition (main level) and Bedroom (lower level), Screened Porch Addition, New Deck adjacent to Sunroom, Two new AC Units with a 200-amp Panel, 2003: New Roof. Outdoors you'll find a serene and private, .94-acre lot with plenty of space for play and relaxation. Just imagine the next BBQ in your Expansive Yard, a Deck for grilling and a Screened Porch to unwind in. This home presents the best of indoor and outdoor living and is ideal for everyday life as well as entertaining large and small gatherings. All this, and you can walk through the yard to trails and 13 acres of private parkland...your own playground. Just a short distance from major commuter routes, Fairfax Corner, Fairfax Government Center, Reston, Vienna Metro, Tyson and Dulles International Airport. Oakton High School Pyramid.
Contact an agent
Home facts
- Year built:1974
- Listing Id #:VAFX2248134
- Added:49 day(s) ago
- Updated:August 15, 2025 at 07:30 AM
Rooms and interior
- Bedrooms:5
- Total bathrooms:4
- Full bathrooms:3
- Half bathrooms:1
- Living area:4,043 sq. ft.
Heating and cooling
- Cooling:Ceiling Fan(s), Central A/C, Programmable Thermostat, Zoned
- Heating:Electric, Forced Air, Programmable Thermostat
Structure and exterior
- Roof:Composite, Shingle
- Year built:1974
- Building area:4,043 sq. ft.
- Lot area:0.95 Acres
Schools
- High school:OAKTON
- Middle school:FRANKLIN
- Elementary school:WAPLES MILL
Utilities
- Water:Public
Finances and disclosures
- Price:$1,235,000
- Price per sq. ft.:$305.47
- Tax amount:$10,583 (2025)
New listings near 3010 Phyllmar Pl
- Coming Soon
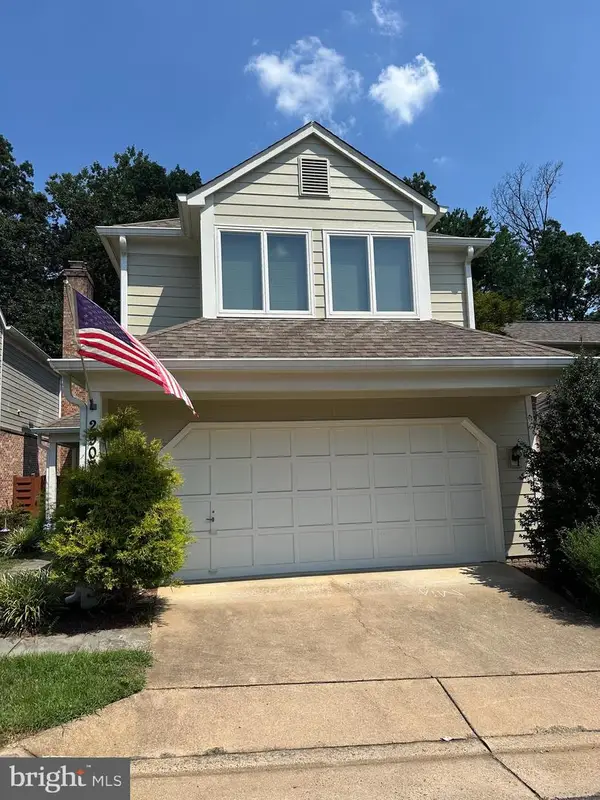 $975,000Coming Soon3 beds 4 baths
$975,000Coming Soon3 beds 4 baths2907 Elmtop Ct, OAKTON, VA 22124
MLS# VAFX2261742Listed by: COMPASS - New
 $875,000Active3 beds 3 baths1,490 sq. ft.
$875,000Active3 beds 3 baths1,490 sq. ft.9914 Brightlea Dr, VIENNA, VA 22181
MLS# VAFX2259394Listed by: KELLER WILLIAMS REALTY - Coming Soon
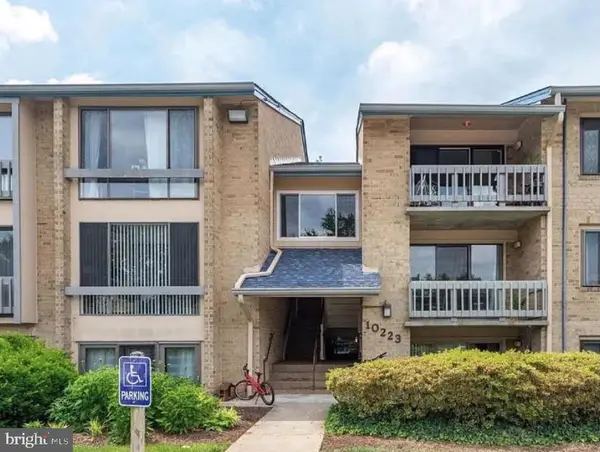 $375,000Coming Soon2 beds 2 baths
$375,000Coming Soon2 beds 2 baths10223 Valentino Dr #7323, OAKTON, VA 22124
MLS# VAFX2261704Listed by: PARTNERS REAL ESTATE - New
 $495,000Active2 beds 2 baths1,344 sq. ft.
$495,000Active2 beds 2 baths1,344 sq. ft.9486 Virginia Center Blvd #114, VIENNA, VA 22181
MLS# VAFX2259428Listed by: SAMSON PROPERTIES - New
 $319,500Active1 beds 1 baths929 sq. ft.
$319,500Active1 beds 1 baths929 sq. ft.10192 Oakton Terrace Rd, OAKTON, VA 22124
MLS# VAFX2261270Listed by: PORCH & STABLE REALTY, LLC - Coming SoonOpen Sun, 1 to 3pm
 $899,999Coming Soon4 beds 4 baths
$899,999Coming Soon4 beds 4 baths2867 Sutton Oaks Ln, VIENNA, VA 22181
MLS# VAFX2259938Listed by: REDFIN CORPORATION - Open Sat, 1 to 3pmNew
 $785,000Active4 beds 4 baths2,638 sq. ft.
$785,000Active4 beds 4 baths2,638 sq. ft.10148 Village Knolls Ct, OAKTON, VA 22124
MLS# VAFX2260906Listed by: WEICHERT, REALTORS - New
 $1,325,000Active1 Acres
$1,325,000Active1 Acres2598 Babcock Rd, VIENNA, VA 22181
MLS# VAFX2261338Listed by: GLASS HOUSE REAL ESTATE - New
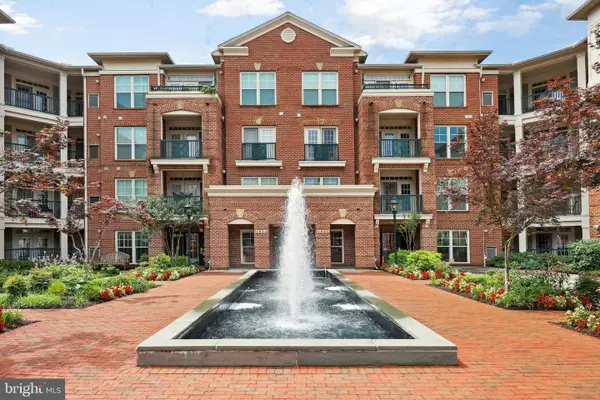 $599,000Active3 beds 3 baths1,586 sq. ft.
$599,000Active3 beds 3 baths1,586 sq. ft.2903 Saintsbury Plz #401, FAIRFAX, VA 22031
MLS# VAFX2261462Listed by: REDFIN CORPORATION - New
 $1,575,000Active4 beds 5 baths4,930 sq. ft.
$1,575,000Active4 beds 5 baths4,930 sq. ft.11412 Green Moor, OAKTON, VA 22124
MLS# VAFX2258676Listed by: COMPASS

