3119 Cobb Hill Ln, Oakton, VA 22124
Local realty services provided by:ERA Valley Realty
Listed by:deborah m cohen
Office:century 21 redwood realty
MLS#:VAFX2274298
Source:BRIGHTMLS
Price summary
- Price:$999,999
- Price per sq. ft.:$358.42
About this home
Welcome to a turn-key Dream Home in one of Oakton's most sought-after, tree-lined neighborhoods (with NO HOA!) This home is the epitome of worry-free living, having undergone a complete top-to-bottom transformation in the last three years‹”it's like buying a new home! The list of recent updates is extensive and includes a new roof, new HVAC, new siding, new water heater and new garage door, ensuring years of maintenance-free comfort. Inside, discover a freshly painted interior with brand new carpet throughout the bedrooms. The heart of the home is the chef's kiss gourmet kitchen‹”a main-level showpiece featuring high-end quartz countertops, soft-close cabinetry, a stainless steel farmhouse sink, stainless steel appliances, and durable Pergo flooring. This open-concept space flows seamlessly into the dining area and a great room with an electric fireplace, creating the perfect hub for entertaining. Luxury continues upstairs in the primary suite, where the renovated bath boasts a double vanity, an oversized shower, and a Smart Mirror with bluetooth, built-in color-changing lighting and a defogging feature. The two additional full baths have also been beautifully updated with new vanities, mirrors, and lighting. The lower levels offer maximum flexibility, from a spacious living room with refinished hardwood floors and a stone-faced electric fireplace to a newly renovated laundry room with cabinetry, sink, and built-in drying racks. The finished, walk-out basement and a generous storage room complete the interior. Situated on a large, flat, .63-acre fenced lot, this property offers incredible outdoor living with a newly refinished deck, a patio (2020), and ample space for play and gardening. Finally, this popular community offers a strong sense of neighborhood and feeds into top-ranked schools. Commuting and access to culture is also a breeze -- only 18 miles to Washington D.C., 20 minutes to Dulles Airport (IAD), and 15-20 minutes to the world-class shopping, dining, and entertainment hubs of Tysons Corner, Reston, and the Mosaic District. Don't miss this rare opportunity for perfection!
Contact an agent
Home facts
- Year built:1980
- Listing ID #:VAFX2274298
- Added:21 day(s) ago
- Updated:November 01, 2025 at 07:28 AM
Rooms and interior
- Bedrooms:4
- Total bathrooms:3
- Full bathrooms:3
- Living area:2,790 sq. ft.
Heating and cooling
- Cooling:Attic Fan, Ceiling Fan(s), Central A/C
- Heating:Electric, Heat Pump(s)
Structure and exterior
- Roof:Architectural Shingle
- Year built:1980
- Building area:2,790 sq. ft.
- Lot area:0.63 Acres
Schools
- High school:OAKTON
- Middle school:FRANKLIN
- Elementary school:WAPLES MILL
Utilities
- Water:Public
Finances and disclosures
- Price:$999,999
- Price per sq. ft.:$358.42
- Tax amount:$10,239 (2025)
New listings near 3119 Cobb Hill Ln
- Coming Soon
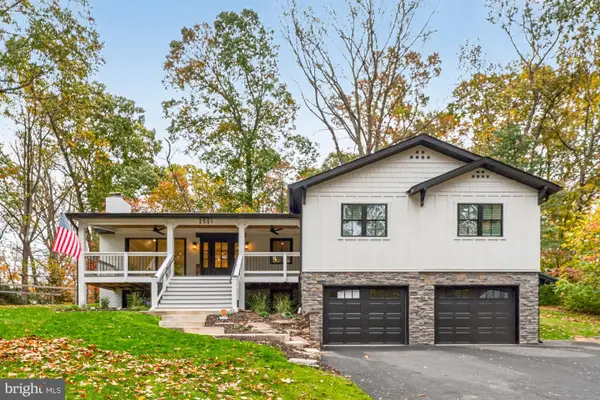 $1,150,000Coming Soon4 beds 3 baths
$1,150,000Coming Soon4 beds 3 baths2501 Easie St, OAKTON, VA 22124
MLS# VAFX2276682Listed by: SAMSON PROPERTIES - Coming Soon
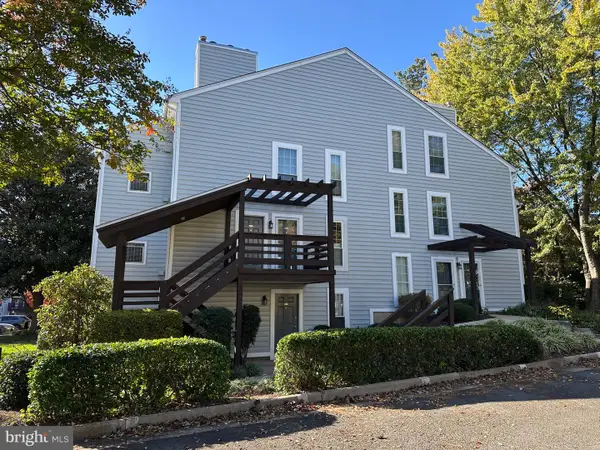 $349,900Coming Soon1 beds 1 baths
$349,900Coming Soon1 beds 1 baths10002 Oakton Terrace Rd, OAKTON, VA 22124
MLS# VAFX2277288Listed by: WEICHERT, REALTORS - New
 $1,975,000Active5 beds 5 baths5,900 sq. ft.
$1,975,000Active5 beds 5 baths5,900 sq. ft.3010 Westhurst Ct, OAKTON, VA 22124
MLS# VAFX2276888Listed by: WEICHERT, REALTORS - Coming Soon
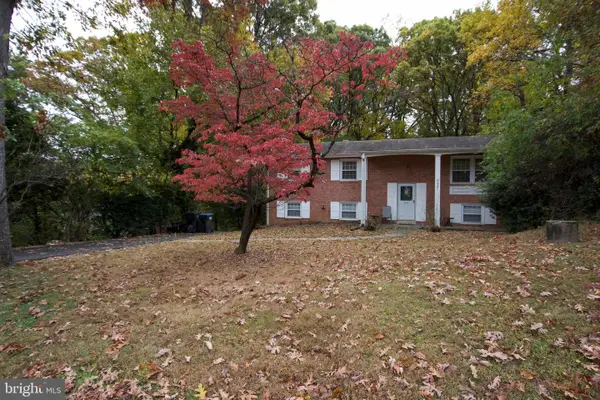 $1,250,000Coming Soon5 beds 2 baths
$1,250,000Coming Soon5 beds 2 baths9921 Woodrow St, VIENNA, VA 22181
MLS# VAFX2276860Listed by: PEARSON SMITH REALTY, LLC - Open Sun, 12 to 2pmNew
 $775,000Active4 beds 4 baths2,131 sq. ft.
$775,000Active4 beds 4 baths2,131 sq. ft.3065 White Birch Ct, FAIRFAX, VA 22031
MLS# VAFX2277078Listed by: EXP REALTY, LLC - Open Sat, 12 to 4pmNew
 $535,000Active3 beds 3 baths1,386 sq. ft.
$535,000Active3 beds 3 baths1,386 sq. ft.9606 Blake Ln, FAIRFAX, VA 22031
MLS# VAFX2276822Listed by: PEARSON SMITH REALTY, LLC - Open Sat, 1 to 3pmNew
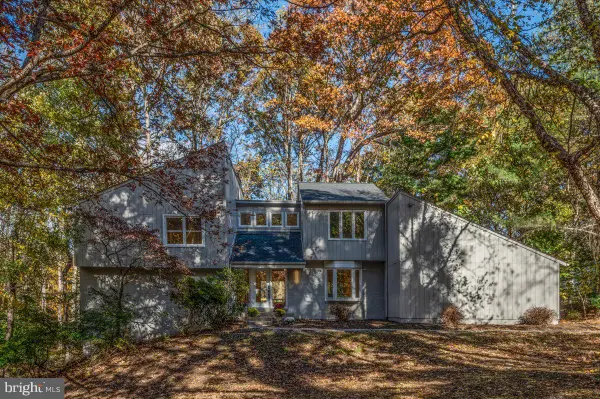 $1,475,000Active5 beds 3 baths4,483 sq. ft.
$1,475,000Active5 beds 3 baths4,483 sq. ft.3219 History Dr, OAKTON, VA 22124
MLS# VAFX2277030Listed by: SAMSON PROPERTIES - Open Sun, 2 to 4pmNew
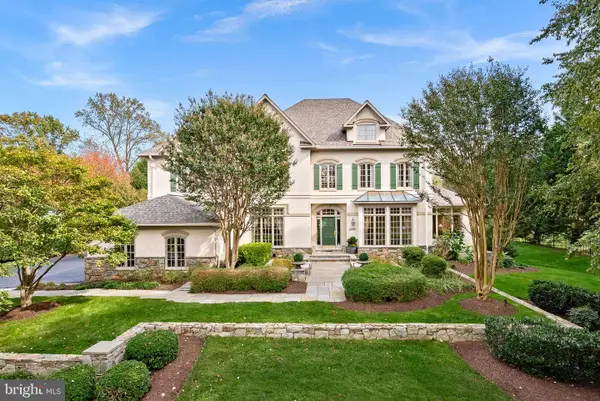 $2,249,900Active5 beds 5 baths7,035 sq. ft.
$2,249,900Active5 beds 5 baths7,035 sq. ft.2793 Marshall Lake Dr, OAKTON, VA 22124
MLS# VAFX2276364Listed by: KELLER WILLIAMS REALTY - Open Sun, 1 to 3pmNew
 $1,150,000Active6 beds 5 baths3,470 sq. ft.
$1,150,000Active6 beds 5 baths3,470 sq. ft.9720 Five Oaks Rd, FAIRFAX, VA 22031
MLS# VAFX2276348Listed by: EVERGREEN PROPERTIES - Open Sun, 12:30 to 2:30pmNew
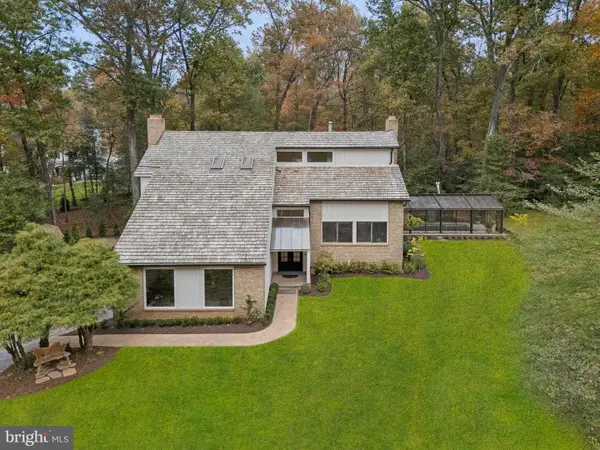 $1,995,000Active4 beds 4 baths3,000 sq. ft.
$1,995,000Active4 beds 4 baths3,000 sq. ft.11000 Oakton Woods Way, OAKTON, VA 22124
MLS# VAFX2276392Listed by: RE/MAX REAL ESTATE CONNECTIONS
