3178 Summit Square Dr #3-c11, Oakton, VA 22124
Local realty services provided by:ERA Reed Realty, Inc.
Listed by:taylor mitchell
Office:samson properties
MLS#:VAFX2264318
Source:BRIGHTMLS
Price summary
- Price:$290,000
- Price per sq. ft.:$333.33
About this home
Welcome to this beautifully updated 1-bedroom, 1-bathroom condo offering 870 sq. ft. of comfortable living space in the sought-after Four Winds at Oakton community. Perfectly positioned for commuters and lifestyle seekers alike, this home combines modern updates with unbeatable convenience.
Step inside to find fresh paint throughout and newer carpet, creating a bright and inviting feel. The kitchen features upgraded granite countertops, high end stainless steel Kenmore appliances, and abundant cabinetry. A brushed-nickel chandelier defines the dining area, which flows seamlessly into the spacious living room featuring a cozy fireplace with classic mantel—ideal for relaxing evenings.
Off the family area, a versatile bonus den adds incredible value. Outfitted with a custom Murphy bed and built-in desk, it’s the perfect multipurpose space for overnight guests, a home office, playroom, or workout area. The bedroom offers a double-door closet and access to the private balcony. The full bath includes a granite-topped vanity and tub/shower combo. Additional highlights include IN-UNIT washer/dryer, a newer electrical panel, newer HVAC, and 2018 hot water heater for peace of mind.
Enjoy a wealth of community amenities, including a clubhouse, fitness center, outdoor pool, picnic areas, dog park, and well-kept common grounds. With the Vienna/Fairfax-GMU Metro Station and bus stops less than a mile away, plus easy access to I-66, Rt 123, Rt 50, and I-495, commuting is a breeze. Shopping, dining, Oak Marr Recreation Center, and local parks are all just minutes away.
This move-in ready condo blends comfort, style, and convenience in one of Oakton’s most desirable communities. Don’t miss your chance—schedule your showing today!
Contact an agent
Home facts
- Year built:1986
- Listing ID #:VAFX2264318
- Added:63 day(s) ago
- Updated:November 01, 2025 at 07:28 AM
Rooms and interior
- Bedrooms:1
- Total bathrooms:1
- Full bathrooms:1
- Living area:870 sq. ft.
Heating and cooling
- Cooling:Central A/C
- Heating:Electric, Heat Pump(s)
Structure and exterior
- Year built:1986
- Building area:870 sq. ft.
Schools
- High school:OAKTON
- Middle school:THOREAU
- Elementary school:OAKTON
Utilities
- Water:Public
- Sewer:Public Sewer
Finances and disclosures
- Price:$290,000
- Price per sq. ft.:$333.33
- Tax amount:$3,334 (2025)
New listings near 3178 Summit Square Dr #3-c11
- Coming Soon
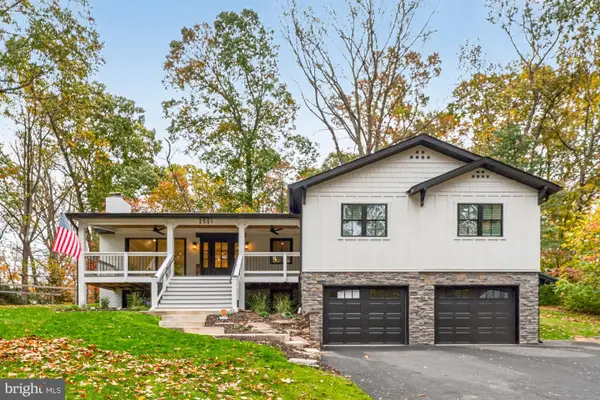 $1,150,000Coming Soon4 beds 3 baths
$1,150,000Coming Soon4 beds 3 baths2501 Easie St, OAKTON, VA 22124
MLS# VAFX2276682Listed by: SAMSON PROPERTIES - Coming Soon
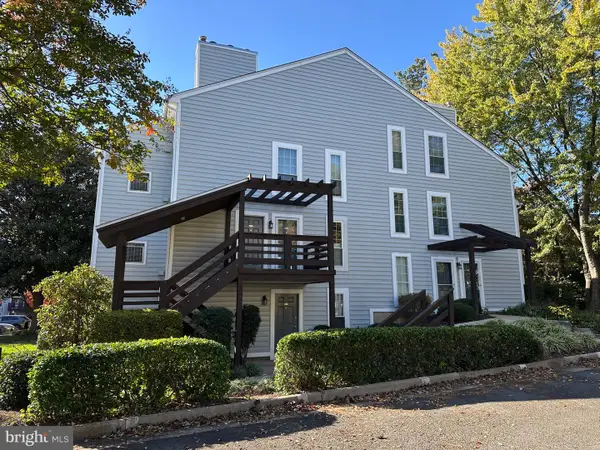 $349,900Coming Soon1 beds 1 baths
$349,900Coming Soon1 beds 1 baths10002 Oakton Terrace Rd, OAKTON, VA 22124
MLS# VAFX2277288Listed by: WEICHERT, REALTORS - New
 $1,975,000Active5 beds 5 baths5,900 sq. ft.
$1,975,000Active5 beds 5 baths5,900 sq. ft.3010 Westhurst Ct, OAKTON, VA 22124
MLS# VAFX2276888Listed by: WEICHERT, REALTORS - Coming Soon
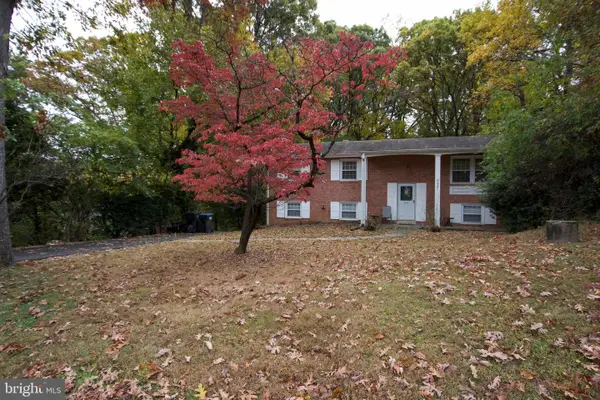 $1,250,000Coming Soon5 beds 2 baths
$1,250,000Coming Soon5 beds 2 baths9921 Woodrow St, VIENNA, VA 22181
MLS# VAFX2276860Listed by: PEARSON SMITH REALTY, LLC - Open Sun, 12 to 2pmNew
 $775,000Active4 beds 4 baths2,131 sq. ft.
$775,000Active4 beds 4 baths2,131 sq. ft.3065 White Birch Ct, FAIRFAX, VA 22031
MLS# VAFX2277078Listed by: EXP REALTY, LLC - Open Sat, 12 to 4pmNew
 $535,000Active3 beds 3 baths1,386 sq. ft.
$535,000Active3 beds 3 baths1,386 sq. ft.9606 Blake Ln, FAIRFAX, VA 22031
MLS# VAFX2276822Listed by: PEARSON SMITH REALTY, LLC - Open Sat, 1 to 3pmNew
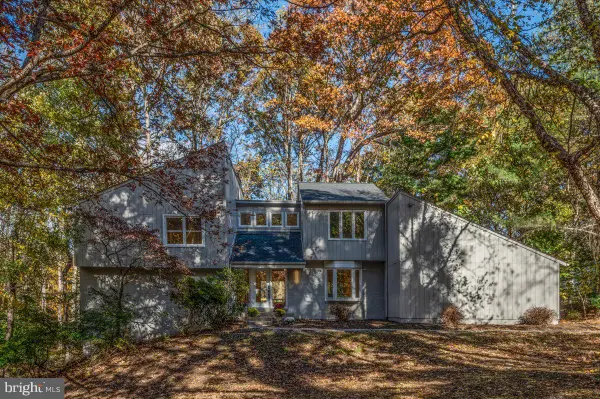 $1,475,000Active5 beds 3 baths4,483 sq. ft.
$1,475,000Active5 beds 3 baths4,483 sq. ft.3219 History Dr, OAKTON, VA 22124
MLS# VAFX2277030Listed by: SAMSON PROPERTIES - Open Sun, 2 to 4pmNew
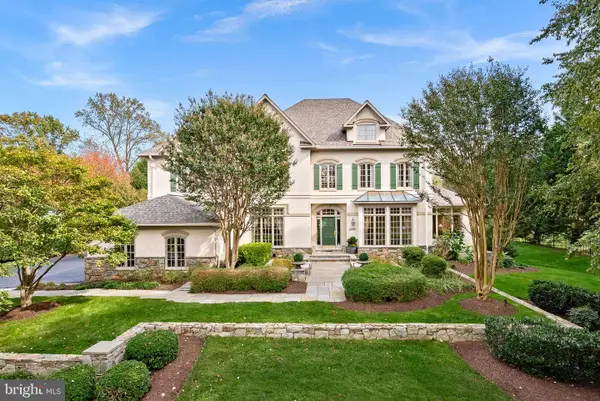 $2,249,900Active5 beds 5 baths7,035 sq. ft.
$2,249,900Active5 beds 5 baths7,035 sq. ft.2793 Marshall Lake Dr, OAKTON, VA 22124
MLS# VAFX2276364Listed by: KELLER WILLIAMS REALTY - Open Sun, 1 to 3pmNew
 $1,150,000Active6 beds 5 baths3,470 sq. ft.
$1,150,000Active6 beds 5 baths3,470 sq. ft.9720 Five Oaks Rd, FAIRFAX, VA 22031
MLS# VAFX2276348Listed by: EVERGREEN PROPERTIES - Open Sun, 12:30 to 2:30pmNew
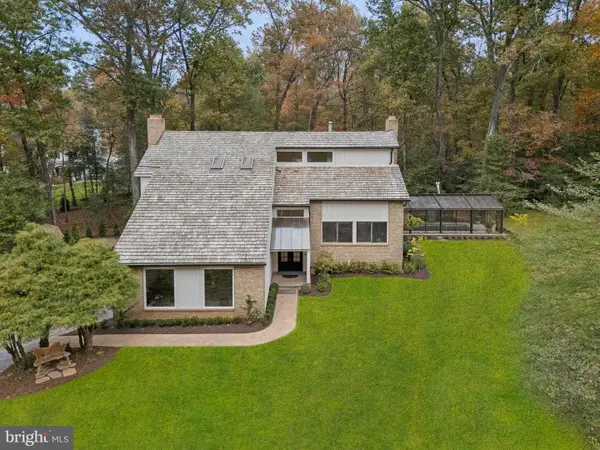 $1,995,000Active4 beds 4 baths3,000 sq. ft.
$1,995,000Active4 beds 4 baths3,000 sq. ft.11000 Oakton Woods Way, OAKTON, VA 22124
MLS# VAFX2276392Listed by: RE/MAX REAL ESTATE CONNECTIONS
