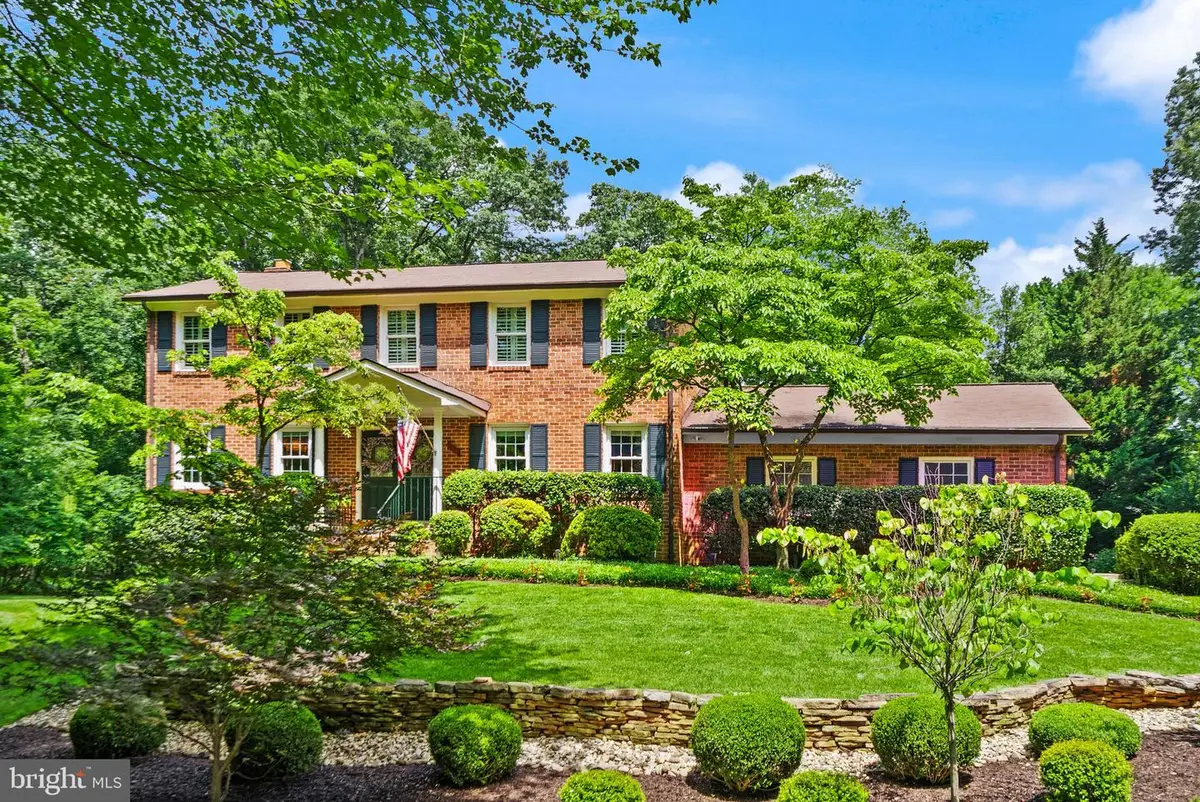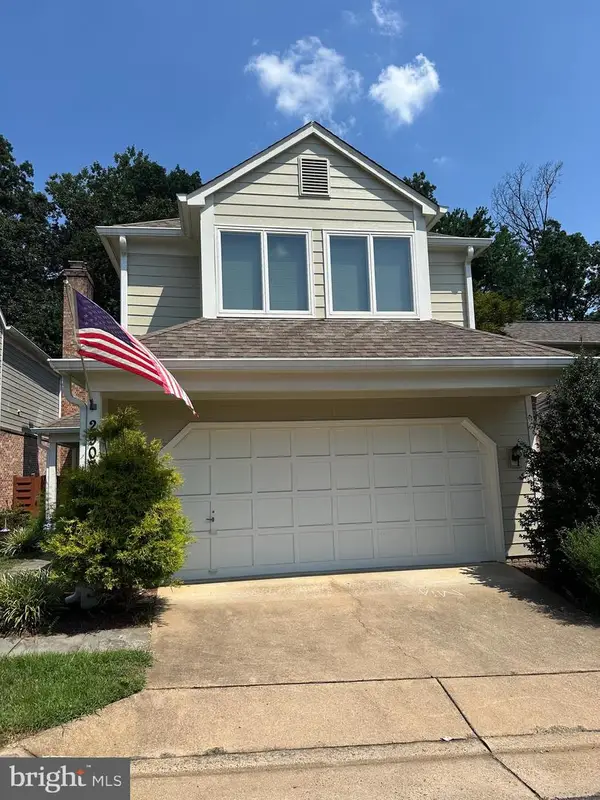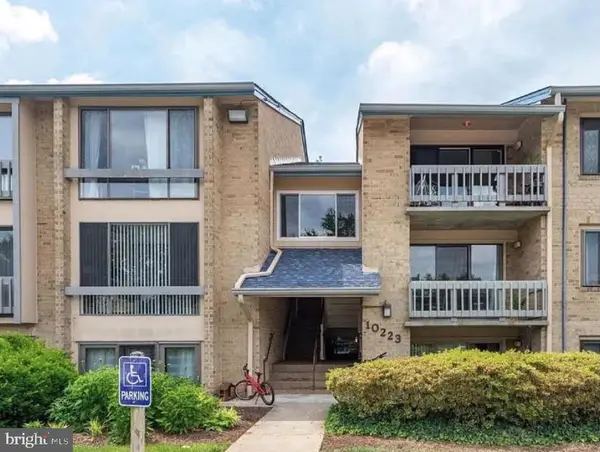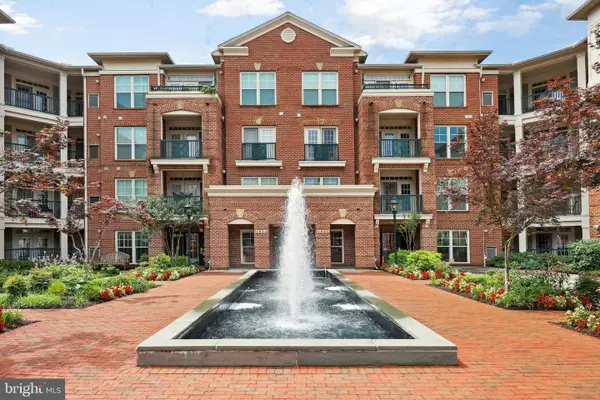3500 Willow Green Ct, OAKTON, VA 22124
Local realty services provided by:ERA Martin Associates



3500 Willow Green Ct,OAKTON, VA 22124
$1,400,000
- 5 Beds
- 4 Baths
- 3,676 sq. ft.
- Single family
- Pending
Listed by:gayle t bailey ii
Office:keller williams realty
MLS#:VAFX2255130
Source:BRIGHTMLS
Price summary
- Price:$1,400,000
- Price per sq. ft.:$380.85
- Monthly HOA dues:$12.25
About this home
Welcome to your new home! Step into luxury, craftsmanship, and comfort at 3500 Willow Green Ct, a beautifully updated colonial tucked on a quiet cul-de-sac street in the heart of Oakton. With over $415,000 in premium upgrades, this home offers timeless quality and designer finishes throughout.
Upon entering, you're greeted by a formal living room with custom built-ins and crown molding, and a dedicated home office with custom built executive desk, cubbies and organizational systems. A dry bar with wine and beverage refrigerators connects seamlessly to the show-stopping custom Amish-built kitchen, featuring a Sub-Zero fridge/freezer, six-burner Wolf gas range with pot filler, built-in Wolf wall oven and microwave, farmhouse sink, instant hot and filtered water, glass cabinets, and tile backsplash.
A spacious formal dining room with a wood-burning fireplace leads to the heart of the home—a dramatic vaulted-ceiling sunroom (30x20) with 13 windows, 3 patio doors, recessed lighting, and hardwood floors throughout the entire main and upper levels. One side opens to a brand-new deck (2025), the other to a stunning flagstone screened-in porch with skylights, high-volume Haiku fan, lighting, and shiplap detailing.
The backyard is a private oasis featuring professional landscaping, a custom flagstone patio, built-in fire pit, large Amish built storage shed, and a playground set backing to mature trees.
Upstairs offers 4 bedrooms, 2 fully remodeled baths, plantation shutters, crown molding, and a convenient upstairs laundry room with front-load washer and dryer. The primary suite includes a walk-in closet and fully renovated bath with a spa-like stand-up shower.
The fully finished walkout basement includes a spacious rec room with built-ins, full bathroom, and a 5th potential room with a large window and walk-in closet—perfect for guests or au pair. Bonus storage room features 2 additional fridge/freezers, a new high-efficiency Navien tankless water heater, 3 HVAC zones, a water filtration system, whole home generator hookup and a radon system.
Other highlights include a 2-car attached garage with EV/Tesla charging, solid oak riser/tread staircase with custom runner, and more.
Bonus: Home optionally conveys with a transferable Oakton Swim & Racquet Club membership, a rare and highly coveted perk (8 year wait list)!
Minutes to top-rated schools, I-66, Vienna Metro, parks, trails, and Oakton’s dining and shopping. This is a rare opportunity to own a move-in-ready home with truly custom touches in one of Northern Virginia’s most desirable communities.
Contact an agent
Home facts
- Year built:1976
- Listing Id #:VAFX2255130
- Added:31 day(s) ago
- Updated:August 15, 2025 at 07:30 AM
Rooms and interior
- Bedrooms:5
- Total bathrooms:4
- Full bathrooms:3
- Half bathrooms:1
- Living area:3,676 sq. ft.
Heating and cooling
- Cooling:Central A/C
- Heating:Electric, Natural Gas, Zoned
Structure and exterior
- Roof:Shingle
- Year built:1976
- Building area:3,676 sq. ft.
- Lot area:0.84 Acres
Schools
- High school:OAKTON
- Middle school:FRANKLIN
- Elementary school:WAPLES MILL
Utilities
- Water:Public
Finances and disclosures
- Price:$1,400,000
- Price per sq. ft.:$380.85
- Tax amount:$11,882 (2025)
New listings near 3500 Willow Green Ct
- Coming Soon
 $975,000Coming Soon3 beds 4 baths
$975,000Coming Soon3 beds 4 baths2907 Elmtop Ct, OAKTON, VA 22124
MLS# VAFX2261742Listed by: COMPASS - New
 $875,000Active3 beds 3 baths1,490 sq. ft.
$875,000Active3 beds 3 baths1,490 sq. ft.9914 Brightlea Dr, VIENNA, VA 22181
MLS# VAFX2259394Listed by: KELLER WILLIAMS REALTY - Coming Soon
 $375,000Coming Soon2 beds 2 baths
$375,000Coming Soon2 beds 2 baths10223 Valentino Dr #7323, OAKTON, VA 22124
MLS# VAFX2261704Listed by: PARTNERS REAL ESTATE - New
 $495,000Active2 beds 2 baths1,344 sq. ft.
$495,000Active2 beds 2 baths1,344 sq. ft.9486 Virginia Center Blvd #114, VIENNA, VA 22181
MLS# VAFX2259428Listed by: SAMSON PROPERTIES - New
 $319,500Active1 beds 1 baths929 sq. ft.
$319,500Active1 beds 1 baths929 sq. ft.10192 Oakton Terrace Rd, OAKTON, VA 22124
MLS# VAFX2261270Listed by: PORCH & STABLE REALTY, LLC - Coming SoonOpen Sun, 1 to 3pm
 $899,999Coming Soon4 beds 4 baths
$899,999Coming Soon4 beds 4 baths2867 Sutton Oaks Ln, VIENNA, VA 22181
MLS# VAFX2259938Listed by: REDFIN CORPORATION - Open Sat, 1 to 3pmNew
 $785,000Active4 beds 4 baths2,638 sq. ft.
$785,000Active4 beds 4 baths2,638 sq. ft.10148 Village Knolls Ct, OAKTON, VA 22124
MLS# VAFX2260906Listed by: WEICHERT, REALTORS - New
 $1,325,000Active1 Acres
$1,325,000Active1 Acres2598 Babcock Rd, VIENNA, VA 22181
MLS# VAFX2261338Listed by: GLASS HOUSE REAL ESTATE - New
 $599,000Active3 beds 3 baths1,586 sq. ft.
$599,000Active3 beds 3 baths1,586 sq. ft.2903 Saintsbury Plz #401, FAIRFAX, VA 22031
MLS# VAFX2261462Listed by: REDFIN CORPORATION - New
 $1,575,000Active4 beds 5 baths4,930 sq. ft.
$1,575,000Active4 beds 5 baths4,930 sq. ft.11412 Green Moor, OAKTON, VA 22124
MLS# VAFX2258676Listed by: COMPASS

