3557 Orchid Pond Way, OAKTON, VA 22124
Local realty services provided by:ERA Liberty Realty
3557 Orchid Pond Way,OAKTON, VA 22124
$2,184,900
- 6 Beds
- 6 Baths
- 5,892 sq. ft.
- Single family
- Active
Listed by:tami rekas
Office:pearson smith realty, llc.
MLS#:VAFX2262460
Source:BRIGHTMLS
Price summary
- Price:$2,184,900
- Price per sq. ft.:$370.82
- Monthly HOA dues:$244
About this home
Tucked away in the exclusive Rainwater Run subdivision—a private enclave of just seven estate homes—this exquisite residence offers refined living in one of Oakton’s most serene and sought-after settings. Built just over a year ago and impeccably maintained, this home feels brand new and is surrounded by mature trees and open green space, providing a rare combination of privacy and convenience.
Set on just under an acre, with $50,000 in recent upgrades, including a brand new composite deck, this stately home welcomes you with a grand two-story foyer and wide plank hardwood floors that span the entire main level. The thoughtfully designed floor plan offers exceptional flow and versatility, featuring a formal living room (perfect as a home office), an elegant dining room for entertaining, and a spacious family room with a gas fireplace that serves as the heart of the home.
The gourmet kitchen is a chef’s dream—complete with top of the line Bosch and Thermador appliances, crisp white cabinetry with soft close feature, an oversized island with quartz countertops and barstool seating, a modern backsplash, and a large picture window above the sink that floods the space with natural light. Adjacent to the kitchen, the breakfast room offers a comfortable and casual space for daily meals.
Additional main level highlights include a mudroom off the two-car garage with custom built-ins that are as stylish as they are functional, a large walk-in pantry, a bedroom and full bathroom perfect for guests or multi-generational living, and a separate powder room for guests.
Upstairs, the expansive primary suite is a true retreat, featuring a separate sitting room, two generous walk-in closets, and a spa-inspired bathroom with dual vanities, a luxurious soaking tub, and a large glass-enclosed shower. Three additional bedrooms and two full bathrooms provide ample space for family or guests, while the upper-level laundry room—complete with custom shelving—adds everyday convenience.
The fully finished lower level offers incredible versatility with a large recreation room, an additional bedroom, a full bathroom, and abundant storage space. This home is ENERGY STAR certified meaning it was built to meet strict energy efficiency guidelines set by the EPA. This certification ensures the home performs better than standard new homes, offering benefits in comfort, quality, and lower utility bills.
With access to top-rated Oakton schools, premier shopping, and major commuter routes—including the Vienna Metro, Routes 66, 123, and 50—this location is truly a commuter’s dream.
This is a rare opportunity to own a nearly new luxury home in a coveted, private community. Sophisticated, spacious, and surrounded by nature—your dream home awaits in Rainwater Run.
Contact an agent
Home facts
- Year built:2023
- Listing ID #:VAFX2262460
- Added:33 day(s) ago
- Updated:September 23, 2025 at 01:57 PM
Rooms and interior
- Bedrooms:6
- Total bathrooms:6
- Full bathrooms:5
- Half bathrooms:1
- Living area:5,892 sq. ft.
Heating and cooling
- Cooling:Central A/C, Energy Star Cooling System, Zoned
- Heating:Energy Star Heating System, Forced Air, Natural Gas, Zoned
Structure and exterior
- Year built:2023
- Building area:5,892 sq. ft.
- Lot area:0.83 Acres
Schools
- High school:OAKTON
- Middle school:FRANKLIN
- Elementary school:WAPLES MILL
Utilities
- Water:Public
- Sewer:On Site Septic
Finances and disclosures
- Price:$2,184,900
- Price per sq. ft.:$370.82
- Tax amount:$23,679 (2025)
New listings near 3557 Orchid Pond Way
- Coming Soon
 $1,795,000Coming Soon4 beds 4 baths
$1,795,000Coming Soon4 beds 4 baths10309 Hickory Forest Dr, OAKTON, VA 22124
MLS# VAFX2262226Listed by: LONG & FOSTER REAL ESTATE, INC. - New
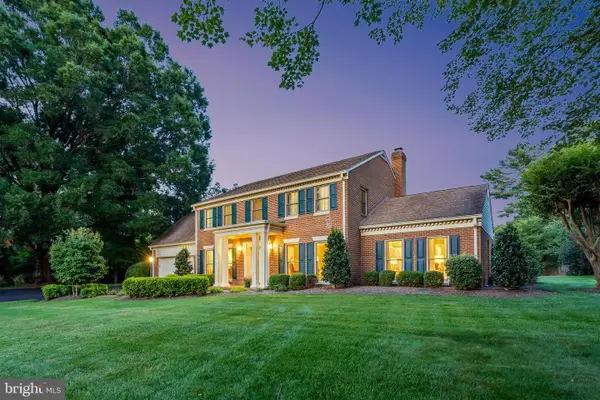 $1,425,000Active0.92 Acres
$1,425,000Active0.92 Acres2201 Lydia Pl, VIENNA, VA 22181
MLS# VAFX2268752Listed by: TTR SOTHEBY'S INTERNATIONAL REALTY - Coming Soon
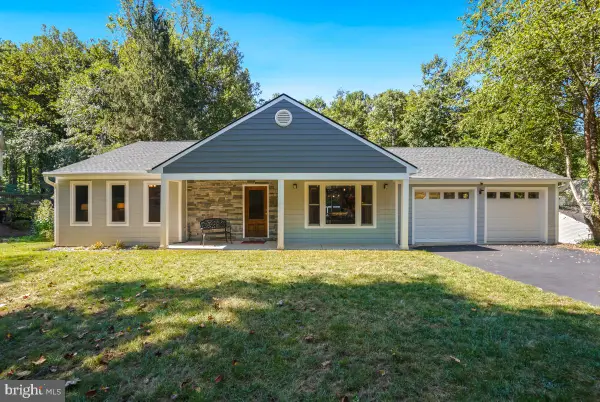 $900,000Coming Soon3 beds 3 baths
$900,000Coming Soon3 beds 3 baths10411 Adel Rd, OAKTON, VA 22124
MLS# VAFX2267812Listed by: CORCORAN MCENEARNEY - Coming Soon
 $799,900Coming Soon2 beds 2 baths
$799,900Coming Soon2 beds 2 baths2960 Vaden Dr #2-307, FAIRFAX, VA 22031
MLS# VAFX2268224Listed by: KW METRO CENTER - New
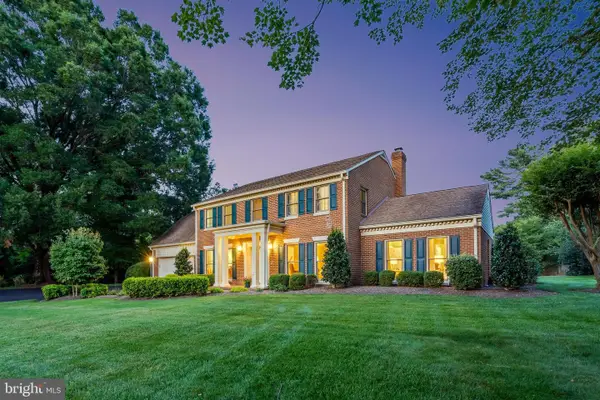 $1,425,000Active5 beds 4 baths3,733 sq. ft.
$1,425,000Active5 beds 4 baths3,733 sq. ft.2201 Lydia Pl, VIENNA, VA 22181
MLS# VAFX2268540Listed by: TTR SOTHEBY'S INTERNATIONAL REALTY - New
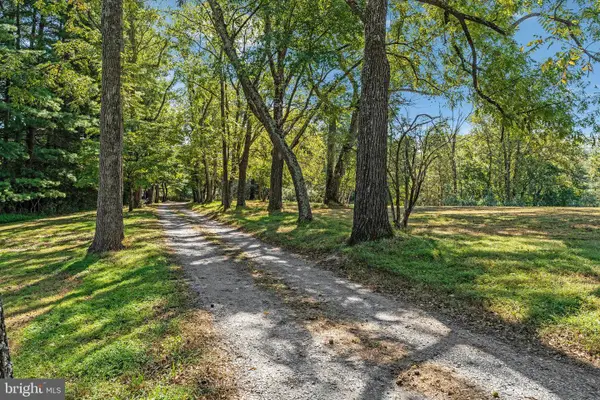 $3,000,000Active6 beds 8 baths2,000 sq. ft.
$3,000,000Active6 beds 8 baths2,000 sq. ft.11214 Stuart Mill Rd, OAKTON, VA 22124
MLS# VAFX2268004Listed by: RE/MAX ALLEGIANCE - New
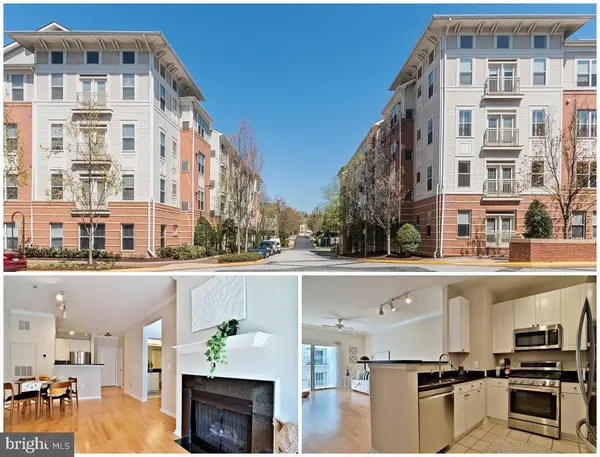 $319,900Active1 beds 1 baths741 sq. ft.
$319,900Active1 beds 1 baths741 sq. ft.2765 Centerboro Dr #352, VIENNA, VA 22181
MLS# VAFX2268490Listed by: KW UNITED - New
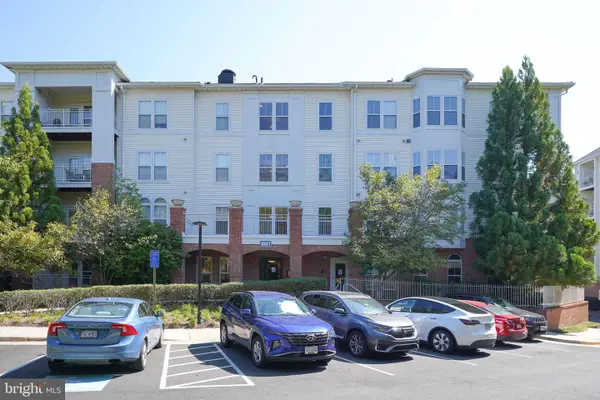 $455,000Active2 beds 2 baths1,091 sq. ft.
$455,000Active2 beds 2 baths1,091 sq. ft.2921 Deer Hollow Way #214, FAIRFAX, VA 22031
MLS# VAFX2268354Listed by: S & S REALTY & INVESTMENT, LLC - New
 $329,900Active1 beds 1 baths852 sq. ft.
$329,900Active1 beds 1 baths852 sq. ft.10208 Bushman Dr #422, OAKTON, VA 22124
MLS# VAFX2267944Listed by: WEICHERT, REALTORS - New
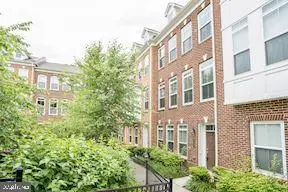 $925,000Active4 beds 4 baths1,980 sq. ft.
$925,000Active4 beds 4 baths1,980 sq. ft.9652 Pullman Pl, FAIRFAX, VA 22031
MLS# VAFX2267706Listed by: PROPLOCATE REALTY
