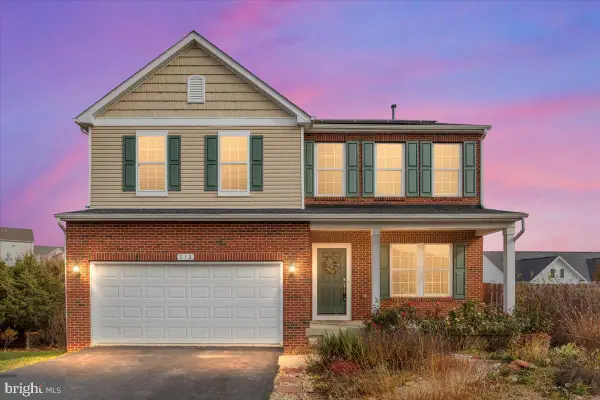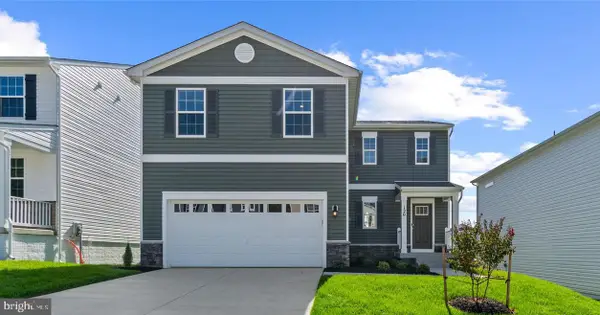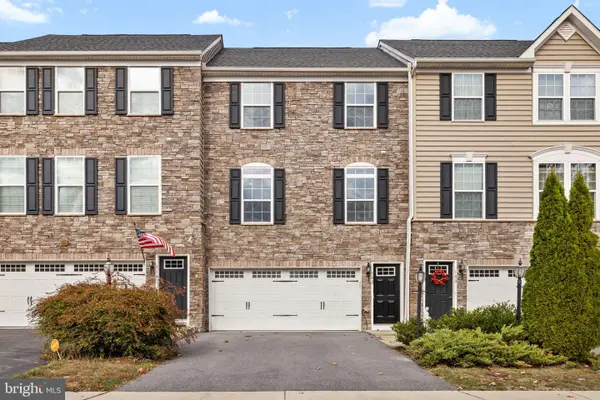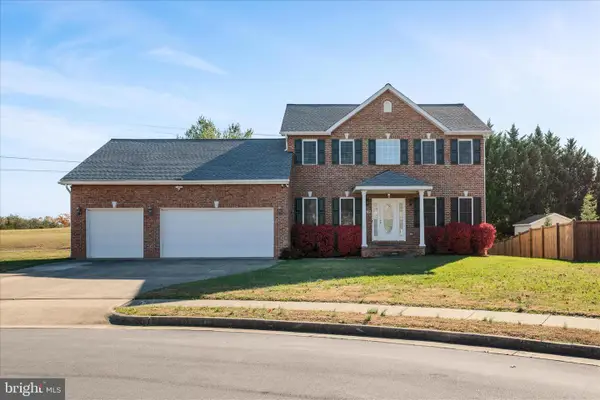118 Milkweed Dr, Opequon, VA 22630
Local realty services provided by:ERA Central Realty Group
118 Milkweed Dr,Lake Frederick, VA 22630
$479,900
- 2 Beds
- 2 Baths
- 1,632 sq. ft.
- Single family
- Pending
Listed by: yvonne r holland
Office: samson properties
MLS#:VAFV2037830
Source:BRIGHTMLS
Price summary
- Price:$479,900
- Price per sq. ft.:$294.06
- Monthly HOA dues:$395
About this home
****OPEN HOUSE Sunday 11/14 12pm - 3pm - Come by for lunch and a look****<br>There’s a quiet ease the moment you pull into the drive with clean lines and a covered front porch that gives just enough welcome without feeling staged. Built in 2021 and still as fresh as move-in day, this Lake Frederick home proves that low maintenance living doesn’t mean sacrificing warmth or character.<br><br>
Inside, light pours across the engineered hardwoods that run throughout the entire home, no carpet or transitions, just a seamless foundation that anchors every room. The open concept layout is airy with natural light streaming in from every direction and a layout that feels connected yet purposefully designed. The kitchen strikes just the right balance between style and function with granite countertops, classic wood cabinets, stainless appliances, and an island that keeps prep, dining, and conversation flowing naturally.<br><br>
The adjacent dining area lands in that sweet spot: informal enough for breakfast in bare feet, but still perfect for lingering dinners that turn into long conversations. Just beyond that is the great room, where oversized windows and a sliding door to the covered patio bring the outdoors in.<br><br>
This backyard setup is one of the home’s quiet highlights. Green space framed by a covered patio means you can enjoy the outdoors in any weather, whether you’re grilling, gardening, or just listening to the rain with a glass of something good in hand.<br><br>
The primary suite is tucked at the rear of the home, designed to be equal parts peaceful and functional. It’s bathed in light thanks to three large windows, with enough room to create a true retreat. The en suite bathroom includes a dual-sink vanity, a walk-in shower, and a generously sized walk-in closet that keeps everything out of sight but within reach. <br><br>
Up front, a second bedroom gives you flexibility. It’s ideal for overnight guests or a hobby zone with a full hall bath is just step away. And then there’s the dedicated home office, framed by glass, it’s a quiet space ideal for working, reading, or dreaming up your next adventure. It’s the kind of space that adapts to you. <br><br>
The dedicated laundry room is neatly tucked away and connects directly to a two-car garage, giving you all the functional space you need to keep life flowing without cluttering your main living areas.<br><br>
But this listing is about more than just a beautiful home, it’s about the lifestyle that comes with it. Lake Frederick is a community designed to enrich your days and expand your options. Did I forget to mention that all the lawn maintenance is included, no worries, just shut the door and leave. Residents also enjoy resort style amenities including indoor and outdoor pools, tennis and pickleball courts, a state of the art fitness center, a dedicated dog park, and over eight miles of scenic trails that wind through the woods and around the lake. You can meet friends for an event at the clubhouse or unwind over a sunset dinner at Region’s 117, the community’s lakeside farm to table restaurant.<br><br>
And when it’s time to explore beyond your own street, you’re just a short drive from I-66 and I-81. Even closer are some of Virginia’s most iconic natural wonders, including Skyline Drive and Shenandoah National Park. Whether your ideal weekend involves hiking, wine tasting, antiquing, or doing absolutely nothing at all, this spot makes it easy.<br><br>
This isn’t just downsizing. It’s upgrading to a simpler, smarter way to live, with just enough space and none of the hassle. A turnkey, low maintenance lifestyle in a home that’s easy to love. From the first hello to the final showing, this place is a pleasant surprise in all the best ways.
Contact an agent
Home facts
- Year built:2021
- Listing ID #:VAFV2037830
- Added:14 day(s) ago
- Updated:November 18, 2025 at 04:56 PM
Rooms and interior
- Bedrooms:2
- Total bathrooms:2
- Full bathrooms:2
- Living area:1,632 sq. ft.
Heating and cooling
- Cooling:Central A/C
- Heating:Forced Air, Natural Gas, Programmable Thermostat
Structure and exterior
- Roof:Architectural Shingle
- Year built:2021
- Building area:1,632 sq. ft.
- Lot area:0.14 Acres
Schools
- High school:SHERANDO
- Middle school:ADMIRAL RICHARD E BYRD
- Elementary school:ARMEL
Utilities
- Water:Public
- Sewer:Public Sewer
Finances and disclosures
- Price:$479,900
- Price per sq. ft.:$294.06
- Tax amount:$2,355 (2025)
New listings near 118 Milkweed Dr
- New
 $514,990Active4 beds 3 baths2,918 sq. ft.
$514,990Active4 beds 3 baths2,918 sq. ft.113 Stearns Dr, STEPHENS CITY, VA 22655
MLS# VAFV2038080Listed by: D R HORTON REALTY OF VIRGINIA LLC - New
 $675,000Active3 beds 2 baths2,089 sq. ft.
$675,000Active3 beds 2 baths2,089 sq. ft.129 Towhee Dr, LAKE FREDERICK, VA 22630
MLS# VAFV2037886Listed by: DREAM REAL ESTATE - New
 $649,990Active6 beds 4 baths3,977 sq. ft.
$649,990Active6 beds 4 baths3,977 sq. ft.112 Norwich Ct, STEPHENS CITY, VA 22655
MLS# VAFV2037992Listed by: REAL BROKER, LLC - New
 $459,990Active4 beds 3 baths1,906 sq. ft.
$459,990Active4 beds 3 baths1,906 sq. ft.Tbd Bookers Crest Dr, STEPHENS CITY, VA 22655
MLS# VAFV2037998Listed by: D R HORTON REALTY OF VIRGINIA LLC  Listed by ERA$435,000Pending4 beds 3 baths1,945 sq. ft.
Listed by ERA$435,000Pending4 beds 3 baths1,945 sq. ft.105 Shepherds Ct, STEPHENS CITY, VA 22655
MLS# VAFV2037972Listed by: ERA OAKCREST REALTY, INC.- New
 $425,000Active3 beds 3 baths1,938 sq. ft.
$425,000Active3 beds 3 baths1,938 sq. ft.105 Oxford Ct, STEPHENS CITY, VA 22655
MLS# VAFV2037960Listed by: SAMSON PROPERTIES  $420,000Pending3 beds 4 baths2,800 sq. ft.
$420,000Pending3 beds 4 baths2,800 sq. ft.182 Trout Lily Dr, LAKE FREDERICK, VA 22630
MLS# VAFV2037760Listed by: THOMAS AND TALBOT ESTATE PROPERTIES, INC. $349,900Active3 beds 3 baths2,078 sq. ft.
$349,900Active3 beds 3 baths2,078 sq. ft.113 Pittman, STEPHENS CITY, VA 22655
MLS# VAFV2037876Listed by: REALTY ONE GROUP OLD TOWNE- Open Sun, 12 to 2pm
 $596,000Active5 beds 4 baths2,470 sq. ft.
$596,000Active5 beds 4 baths2,470 sq. ft.106 Plum Ct, STEPHENS CITY, VA 22655
MLS# VAFV2037882Listed by: PEARSON SMITH REALTY, LLC  $370,000Active3 beds 3 baths2,099 sq. ft.
$370,000Active3 beds 3 baths2,099 sq. ft.135 Pittman Ct, STEPHENS CITY, VA 22655
MLS# VAFV2036124Listed by: RE/MAX ROOTS
