6033 Baileys Ridge Drive, Providence Forge, VA 23140
Local realty services provided by:ERA Real Estate Professionals
6033 Baileys Ridge Drive,Providence Forge, VA 23140
$899,950
- 4 Beds
- 4 Baths
- 3,014 sq. ft.
- Single family
- Active
Listed by:blakely smith
Office:hometown realty
MLS#:2526855
Source:RV
Price summary
- Price:$899,950
- Price per sq. ft.:$298.59
About this home
Don’t miss this opportunity! Tucked away at the end of a quiet private road, this custom-built all-brick transitional home is nestled on 15.4 picturesque acres, conveniently located just minutes from interstate 64. Step inside to this light-filled floor plan featuring a luxurious first-floor primary suite with a spa-like tiled bath and private office complete with dual workstations and a cozy gas fireplace. The two-story great room with wood-burning fireplace flows beautifully into the formal dining room—perfect for entertaining. The spacious kitchen boasts abundant cabinetry, stainless appliances, expansive counter space, center island, and a bright breakfast room opening to the covered composite deck with stamped concrete patio including built-in firepit. Upstairs, you’ll find three additional bedrooms and two full baths overlooking the great room. Car lovers and hobbyists will appreciate the attached two-car garage plus a detached all-brick four-car garage with half bath and a 600 sq. ft. finished bonus/recreation room above. Even more, the 48' x 44' heated and cooled barn was designed for an RV with two additional bays—easily adaptable for horses or additional storage. With high-speed Cox Cable internet, gorgeous acreage, and unmatched amenities, this property truly is waiting for you!
Contact an agent
Home facts
- Year built:2007
- Listing ID #:2526855
- Added:1 day(s) ago
- Updated:October 03, 2025 at 06:54 PM
Rooms and interior
- Bedrooms:4
- Total bathrooms:4
- Full bathrooms:3
- Half bathrooms:1
- Living area:3,014 sq. ft.
Heating and cooling
- Cooling:Central Air
- Heating:Electric, Heat Pump, Zoned
Structure and exterior
- Year built:2007
- Building area:3,014 sq. ft.
- Lot area:15.46 Acres
Schools
- High school:New Kent
- Middle school:New Kent
- Elementary school:G. W. Watkins
Utilities
- Water:Well
- Sewer:Septic Tank
Finances and disclosures
- Price:$899,950
- Price per sq. ft.:$298.59
- Tax amount:$4,974 (2024)
New listings near 6033 Baileys Ridge Drive
- New
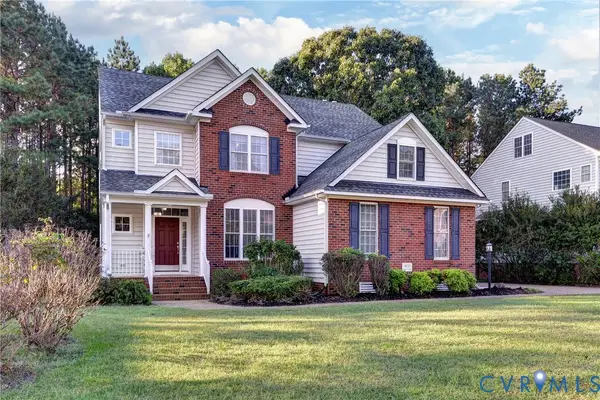 $545,000Active5 beds 5 baths3,258 sq. ft.
$545,000Active5 beds 5 baths3,258 sq. ft.4120 Virginia Rail Drive, Providence Forge, VA 23140
MLS# 2527919Listed by: LIZ MOORE & ASSOCIATES - New
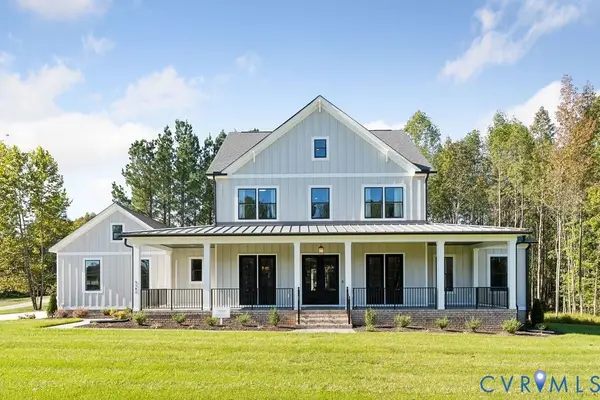 $892,073Active4 beds 4 baths4,040 sq. ft.
$892,073Active4 beds 4 baths4,040 sq. ft.5420 Brickshire Drive, Providence Forge, VA 23140
MLS# 2527809Listed by: HOMETOWN REALTY - New
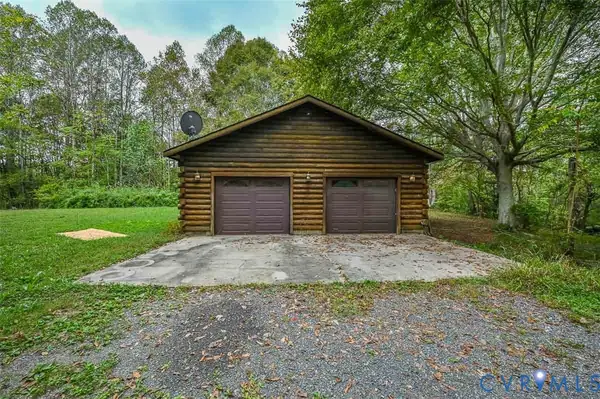 $425,000Active3 beds 2 baths1,508 sq. ft.
$425,000Active3 beds 2 baths1,508 sq. ft.5601 Pocahontas Trail, Providence Forge, VA 23140
MLS# 2527650Listed by: LONG & FOSTER REALTORS - New
 $539,950Active3 beds 3 baths1,967 sq. ft.
$539,950Active3 beds 3 baths1,967 sq. ft.5355 Pocahontas Trail, Providence Forge, VA 23140
MLS# 2527152Listed by: VIRGINIA CAPITAL REALTY  $99,999Pending4.57 Acres
$99,999Pending4.57 Acres0 Mt Pleasant Road, Providence Forge, VA 23140
MLS# 2527191Listed by: LIZ MOORE & ASSOCIATES- New
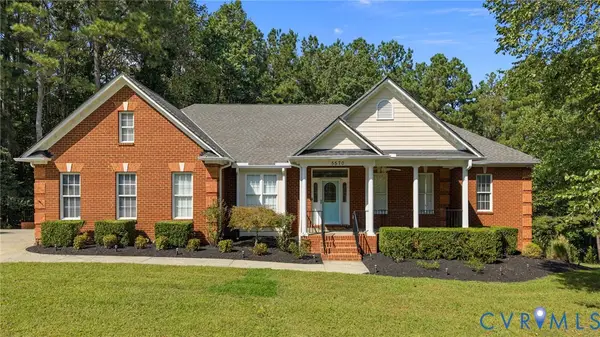 $850,000Active5 beds 4 baths5,273 sq. ft.
$850,000Active5 beds 4 baths5,273 sq. ft.5570 Tyshire Parkway, Providence Forge, VA 23140
MLS# 2526743Listed by: LONG & FOSTER REALTORS  $345,000Active3 beds 3 baths1,958 sq. ft.
$345,000Active3 beds 3 baths1,958 sq. ft.5841 Nandina Circle, Providence Forge, VA 23140
MLS# 2525394Listed by: LONG & FOSTER REALTORS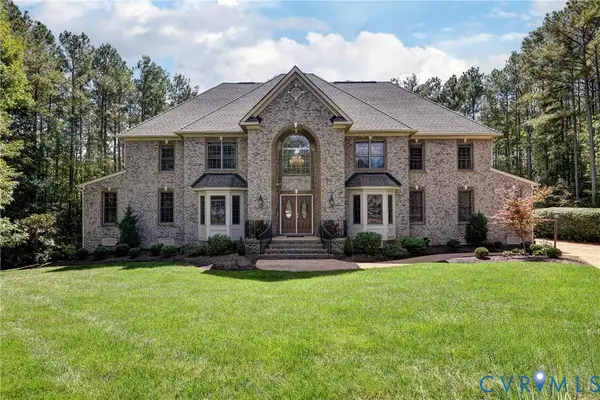 $795,000Active4 beds 5 baths5,089 sq. ft.
$795,000Active4 beds 5 baths5,089 sq. ft.4650 Sedge Wren Court, Providence Forge, VA 23140
MLS# 2525442Listed by: LIZ MOORE & ASSOCIATES $399,999Active3 beds 2 baths1,615 sq. ft.
$399,999Active3 beds 2 baths1,615 sq. ft.5311 E Mountcastle Road, Providence Forge, VA 23140
MLS# 2523258Listed by: COMMONWEALTH REAL ESTATE CO
