17302 Simmons Rd, Purcellville, VA 20132
Local realty services provided by:ERA Liberty Realty
17302 Simmons Rd,Purcellville, VA 20132
$1,150,000
- 4 Beds
- 4 Baths
- 3,143 sq. ft.
- Single family
- Pending
Listed by:kristen d roberts
Office:keller williams realty
MLS#:VALO2105040
Source:BRIGHTMLS
Price summary
- Price:$1,150,000
- Price per sq. ft.:$365.89
About this home
Open house Sunday 9/7 1-3pm!….This updated craftsman-style farmhouse on 2.72 private acres blends historic charm with modern updates—and has no HOA. With over 3,100 square feet, it’s nestled on lush, park-like grounds and features a stunning teak wrap-around covered porch and Hardiplank siding, offering rare privacy while being just minutes from downtown Purcellville’s vibrant shops and dining, near Franklin Park’s amenities, and with easy access to Route 7. It showcases timeless details including wood-beamed ceilings, built-in bookcases, and hardwood floors throughout. The gourmet kitchen features antique white cabinetry, a large island, striking noir granite countertops, farmhouse sink, floating shelves, and all new appliances—perfect for both everyday living and entertaining. Off the kitchen, a den with a cozy wood-burning fireplace, custom built-ins, and French doors opens to a backyard patio and fenced yard, while the dining room and family room provide the perfect spaces for gathering and entertaining. The attached garage has been thoughtfully repurposed into a spacious recreation room with custom storage and double French doors leading to a stamped concrete patio. Above, the loft suite includes the fourth bedroom, a full bath, and a separate entrance—creating a true second living space ideal for in-laws or guests. But no worries—you still have plenty of garage space for cars, toys, and projects with the new 30x36 detached garage/workshop featuring 200-amp service, polished concrete floors, an unfinished loft offering unlimited potential, and a 12x36 covered porch with a concrete pad. Upstairs offers three bedrooms and two full bathrooms, including a primary suite with a sitting room, custom built-in closets, and an updated bathroom. The two additional bedrooms share a beautifully updated hall bathroom. A main-level mud room/laundry with stainless steel utility sink adds convenience. Additional outbuildings include a 10x22 shed/workshop with tool storage unit and lean-to, plus a chicken coop for those who love the homestead lifestyle. The unfinished basement offers plenty of room for storage. Outdoor living is equally impressive, offering sweeping mountain views and breathtaking sunsets to enjoy year-round—plus space to build your dream garden or add a pool.
Updates include: standing seam metal roof and gutter/downspout replacement with gutter guards (2022), refinished hardwood floors (2021), rec room LVP (2018), exterior paint (2023), kitchen appliances (2021), washer and dryer (2020), water treatment system (2019), HVAC system (2022 and 2023), garage/shop building (2022), large shed (2019), water heater (2018), and attic fan (2023).
Contact an agent
Home facts
- Year built:1900
- Listing ID #:VALO2105040
- Added:36 day(s) ago
- Updated:October 03, 2025 at 07:44 AM
Rooms and interior
- Bedrooms:4
- Total bathrooms:4
- Full bathrooms:3
- Half bathrooms:1
- Living area:3,143 sq. ft.
Heating and cooling
- Cooling:Central A/C, Heat Pump(s), Zoned
- Heating:90% Forced Air, Electric, Forced Air, Heat Pump(s), Zoned
Structure and exterior
- Roof:Asphalt, Metal
- Year built:1900
- Building area:3,143 sq. ft.
- Lot area:2.72 Acres
Schools
- High school:WOODGROVE
- Middle school:HARMONY
- Elementary school:MOUNTAIN VIEW
Utilities
- Water:Well
Finances and disclosures
- Price:$1,150,000
- Price per sq. ft.:$365.89
- Tax amount:$8,517 (2025)
New listings near 17302 Simmons Rd
- New
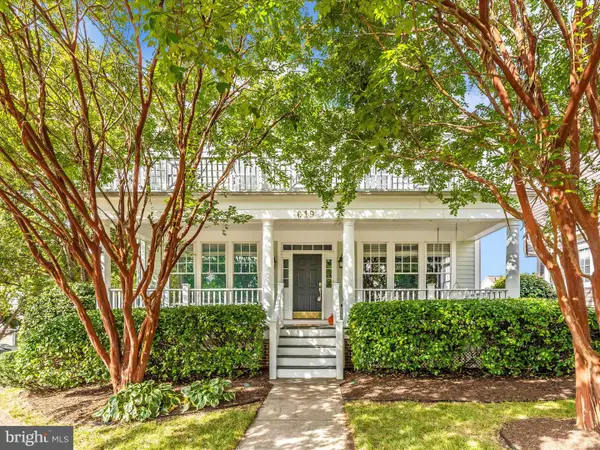 $775,000Active4 beds 3 baths2,926 sq. ft.
$775,000Active4 beds 3 baths2,926 sq. ft.619 Greysands Ln, PURCELLVILLE, VA 20132
MLS# VALO2106716Listed by: CENTURY 21 NEW MILLENNIUM - Coming Soon
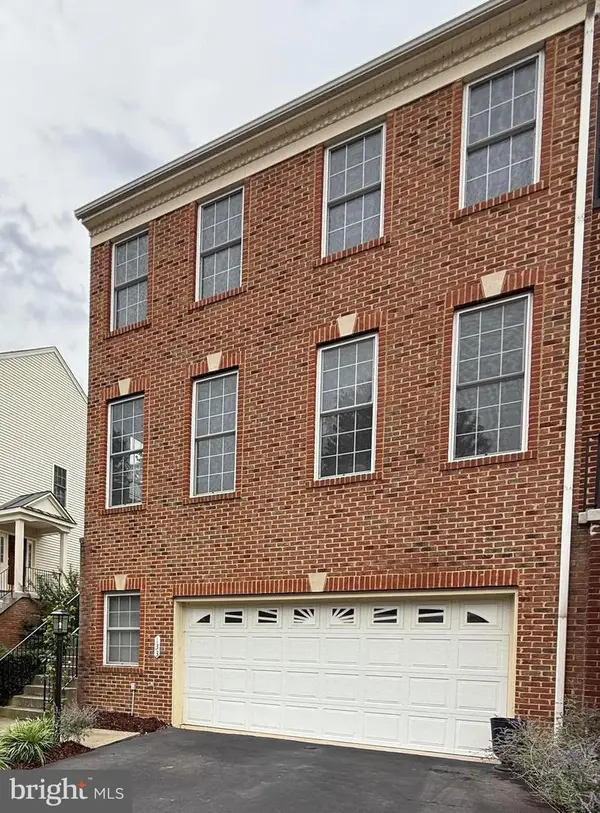 $659,900Coming Soon3 beds 5 baths
$659,900Coming Soon3 beds 5 baths133 Misty Pond Ter, PURCELLVILLE, VA 20132
MLS# VALO2108010Listed by: SAMSON PROPERTIES - Open Sun, 12 to 3pmNew
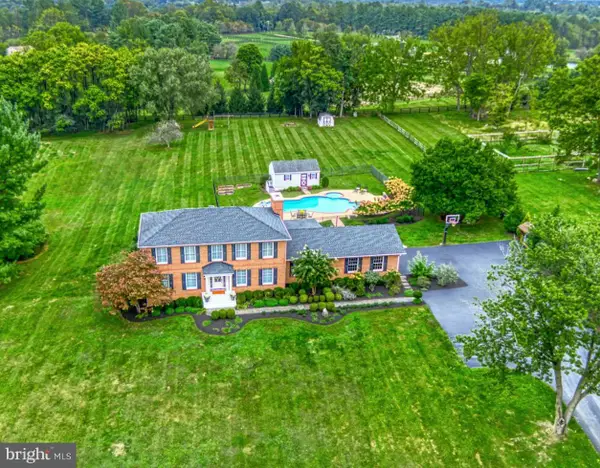 $1,299,000Active4 beds 4 baths4,080 sq. ft.
$1,299,000Active4 beds 4 baths4,080 sq. ft.37586 Hughesville Rd, PURCELLVILLE, VA 20132
MLS# VALO2108134Listed by: HUNT COUNTRY SOTHEBY'S INTERNATIONAL REALTY - Coming Soon
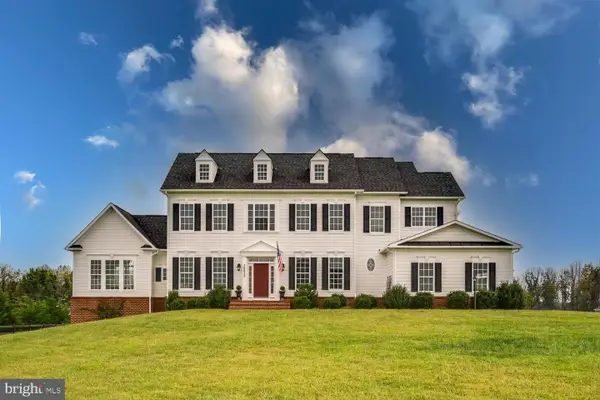 $1,495,000Coming Soon4 beds 4 baths
$1,495,000Coming Soon4 beds 4 baths36972 Bridle Ridge Ln, PURCELLVILLE, VA 20132
MLS# VALO2108144Listed by: WASHINGTON FINE PROPERTIES, LLC - New
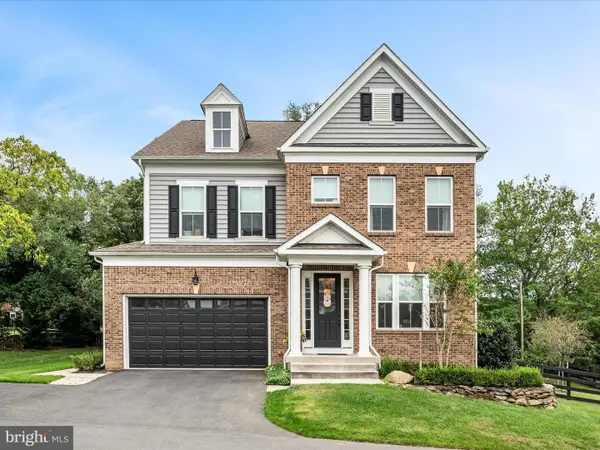 $1,039,998Active4 beds 4 baths4,348 sq. ft.
$1,039,998Active4 beds 4 baths4,348 sq. ft.221 S 32nd St, PURCELLVILLE, VA 20132
MLS# VALO2108036Listed by: RE/MAX ROOTS - Coming Soon
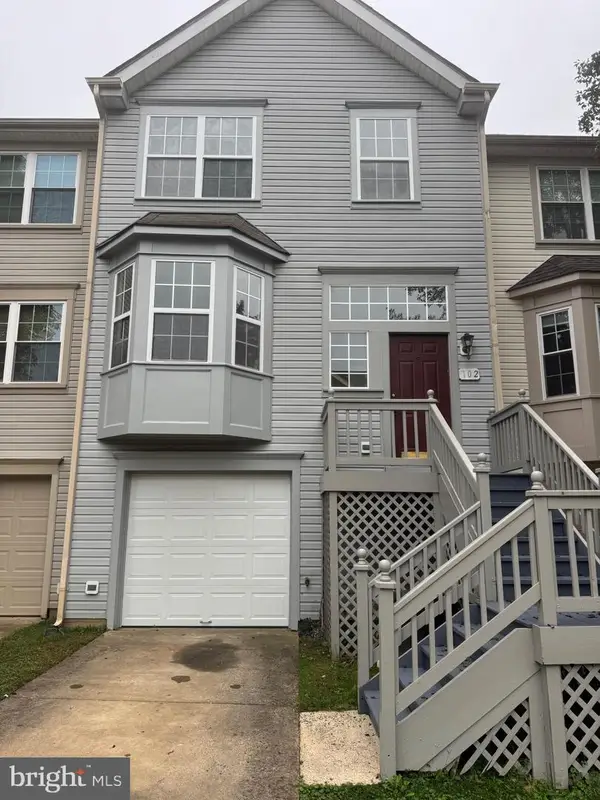 $475,000Coming Soon2 beds 3 baths
$475,000Coming Soon2 beds 3 baths102 Frazer Dr, PURCELLVILLE, VA 20132
MLS# VALO2108028Listed by: CROSSROADS REALTORS - Open Sat, 1 to 3pmNew
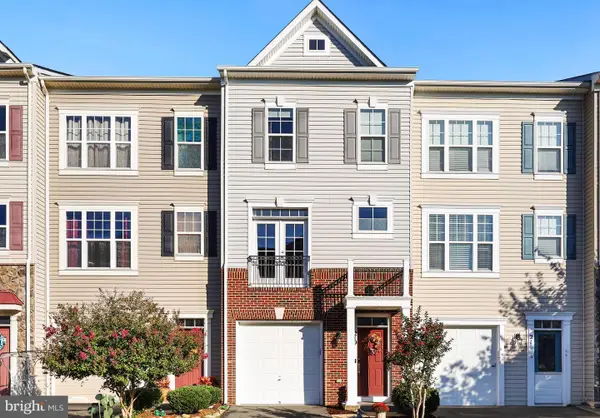 $550,000Active2 beds 4 baths2,253 sq. ft.
$550,000Active2 beds 4 baths2,253 sq. ft.219 Miles Hawk Ter, PURCELLVILLE, VA 20132
MLS# VALO2107822Listed by: REDFIN CORPORATION - New
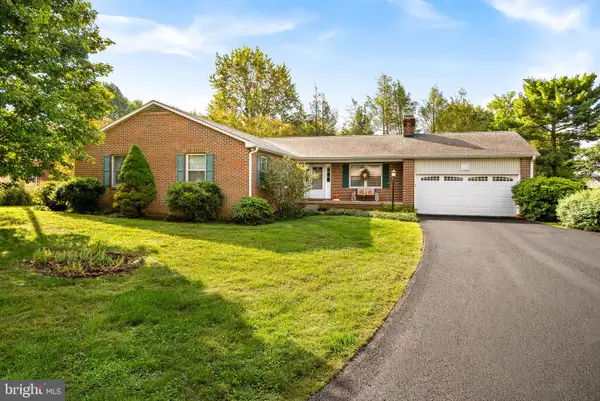 $735,000Active4 beds 3 baths3,184 sq. ft.
$735,000Active4 beds 3 baths3,184 sq. ft.420 W H St W, PURCELLVILLE, VA 20132
MLS# VALO2107820Listed by: RE/MAX DISTINCTIVE REAL ESTATE, INC. - New
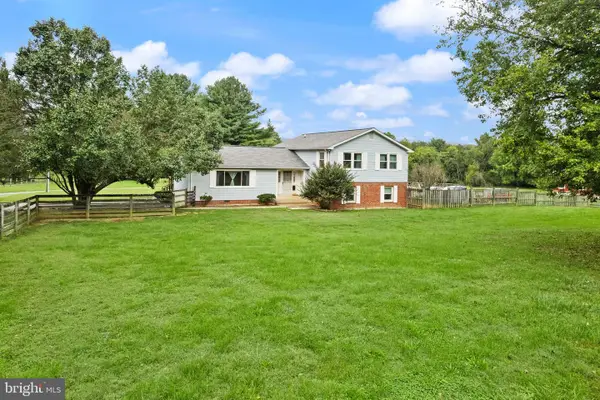 $1,200,000Active3 beds 3 baths2,476 sq. ft.
$1,200,000Active3 beds 3 baths2,476 sq. ft.18957 Airmont Rd, PURCELLVILLE, VA 20132
MLS# VALO2107398Listed by: SAMSON PROPERTIES - New
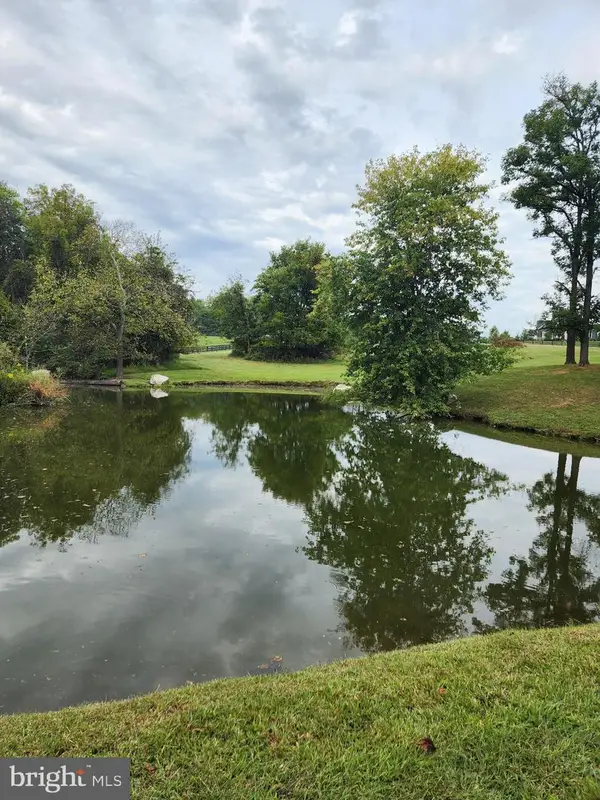 $700,000Active4.72 Acres
$700,000Active4.72 AcresShoemaker School Rd, PURCELLVILLE, VA 20132
MLS# VALO2107566Listed by: PEARSON SMITH REALTY, LLC
