619 Greysands Ln, Purcellville, VA 20132
Local realty services provided by:ERA Byrne Realty
619 Greysands Ln,Purcellville, VA 20132
$775,000
- 4 Beds
- 3 Baths
- 2,926 sq. ft.
- Single family
- Active
Listed by:denise a. swinsky
Office:century 21 new millennium
MLS#:VALO2106716
Source:BRIGHTMLS
Price summary
- Price:$775,000
- Price per sq. ft.:$264.87
- Monthly HOA dues:$68.67
About this home
Welcome Home! Inviting Porch in Front and an Entertaining Deck in Back. This home is a sanctuary. Main Level Office Private Office with Bay Window, Spacious Open Floor Plan, Wood-Burning Fireplace, Eat-In Kitchen, Oversized Owner Suite with Vaulted Ceiling, Duel Walk-in Closets, Soaking Tub, and Separate Shower. Three Additional Bedrooms Span the Upper Level of the Home, as well as the Upper Hall Bathroom with Double Sinks and Laundry Closet. Full Walkout Basement with Bathroom Rough-in. The Two Car Garage is complete with Extra High Ceilings with Extra Room for Storage. Fenced in Backyard. No Maintenance Timber Tech Decking, Roof (2020) , Upper Level HVAC (2020), Water Heater (2023), Garbage Disposal (2023), Lower Level HVAC Replaced (2024), Water Softer (2024). Walking distance to Middle and High School. Town of Purcellville (Restaurants and Shopping) 1 Mile.
Contact an agent
Home facts
- Year built:2005
- Listing ID #:VALO2106716
- Added:1 day(s) ago
- Updated:October 03, 2025 at 04:40 PM
Rooms and interior
- Bedrooms:4
- Total bathrooms:3
- Full bathrooms:2
- Half bathrooms:1
- Living area:2,926 sq. ft.
Heating and cooling
- Cooling:Central A/C
- Heating:Forced Air, Propane - Leased
Structure and exterior
- Roof:Architectural Shingle
- Year built:2005
- Building area:2,926 sq. ft.
- Lot area:0.15 Acres
Schools
- High school:LOUDOUN VALLEY
- Middle school:BLUE RIDGE
Utilities
- Water:Public
- Sewer:Public Sewer
Finances and disclosures
- Price:$775,000
- Price per sq. ft.:$264.87
- Tax amount:$8,022 (2025)
New listings near 619 Greysands Ln
- New
 $730,000Active5 beds 4 baths2,740 sq. ft.
$730,000Active5 beds 4 baths2,740 sq. ft.17313 Pickwick Dr, PURCELLVILLE, VA 20132
MLS# VALO2104670Listed by: REAL BROKER, LLC - Coming Soon
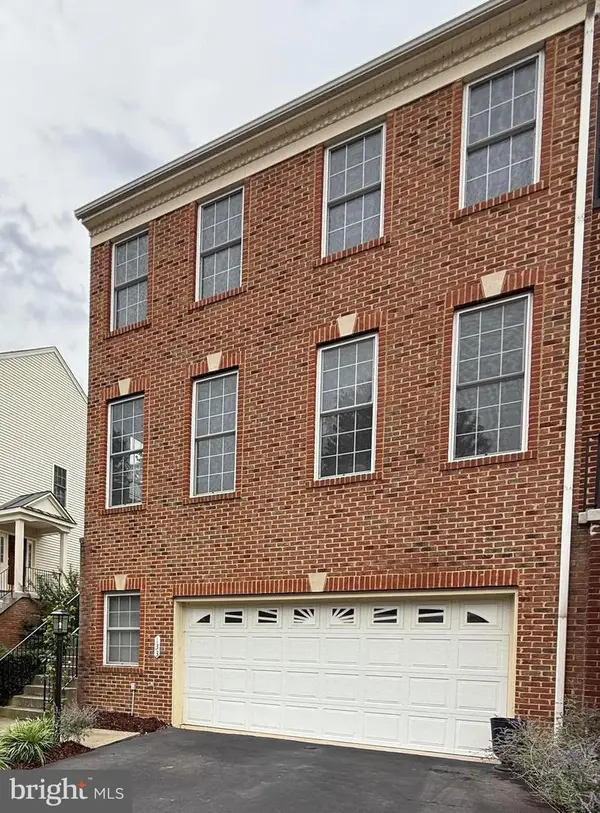 $659,900Coming Soon4 beds 4 baths
$659,900Coming Soon4 beds 4 baths133 Misty Pond Ter, PURCELLVILLE, VA 20132
MLS# VALO2108010Listed by: SAMSON PROPERTIES - Open Sun, 12 to 3pmNew
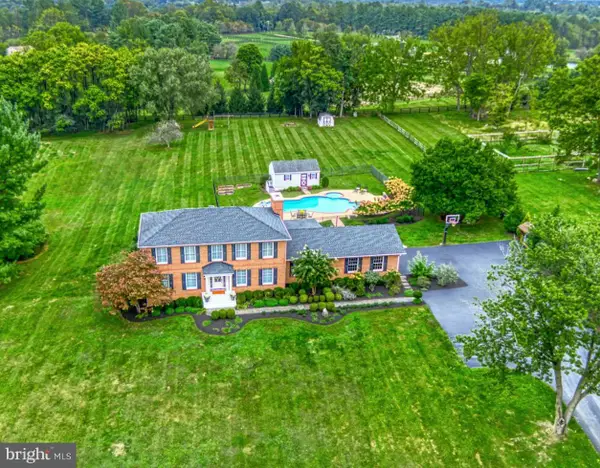 $1,299,000Active4 beds 4 baths4,080 sq. ft.
$1,299,000Active4 beds 4 baths4,080 sq. ft.37586 Hughesville Rd, PURCELLVILLE, VA 20132
MLS# VALO2108134Listed by: HUNT COUNTRY SOTHEBY'S INTERNATIONAL REALTY - Coming Soon
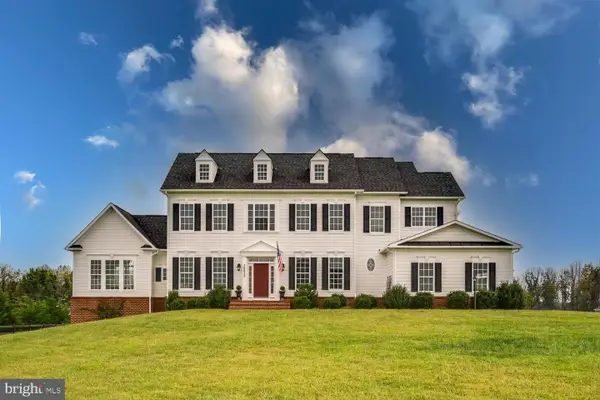 $1,495,000Coming Soon4 beds 4 baths
$1,495,000Coming Soon4 beds 4 baths36972 Bridle Ridge Ln, PURCELLVILLE, VA 20132
MLS# VALO2108144Listed by: WASHINGTON FINE PROPERTIES, LLC - New
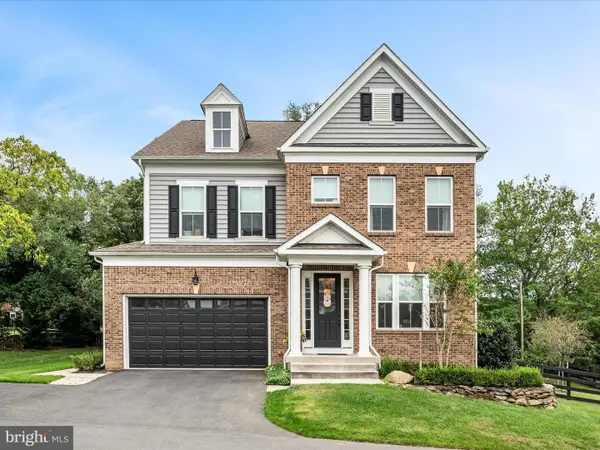 $1,039,998Active4 beds 4 baths4,348 sq. ft.
$1,039,998Active4 beds 4 baths4,348 sq. ft.221 S 32nd St, PURCELLVILLE, VA 20132
MLS# VALO2108036Listed by: RE/MAX ROOTS - Coming Soon
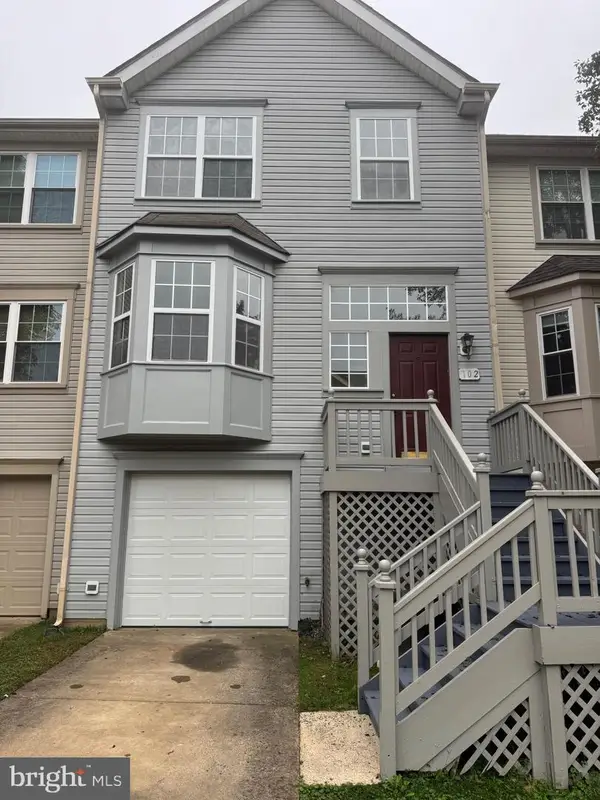 $475,000Coming Soon2 beds 3 baths
$475,000Coming Soon2 beds 3 baths102 Frazer Dr, PURCELLVILLE, VA 20132
MLS# VALO2108028Listed by: CROSSROADS REALTORS - Open Sat, 1 to 3pmNew
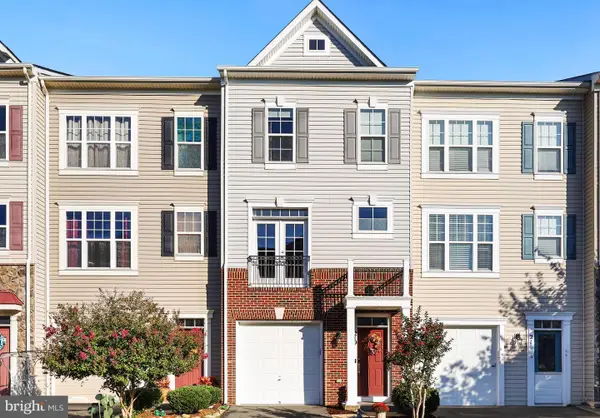 $550,000Active2 beds 4 baths2,253 sq. ft.
$550,000Active2 beds 4 baths2,253 sq. ft.219 Miles Hawk Ter, PURCELLVILLE, VA 20132
MLS# VALO2107822Listed by: REDFIN CORPORATION - New
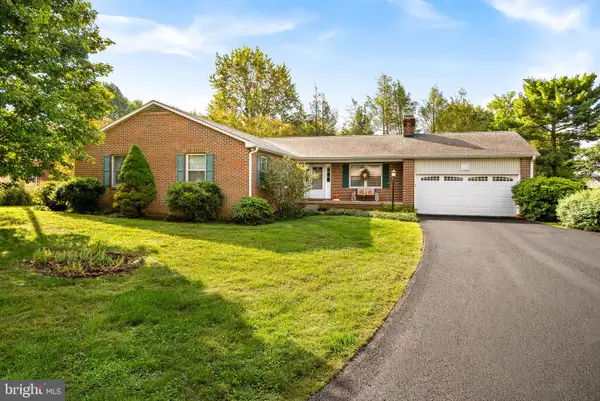 $735,000Active4 beds 3 baths3,184 sq. ft.
$735,000Active4 beds 3 baths3,184 sq. ft.420 W H St W, PURCELLVILLE, VA 20132
MLS# VALO2107820Listed by: RE/MAX DISTINCTIVE REAL ESTATE, INC. - New
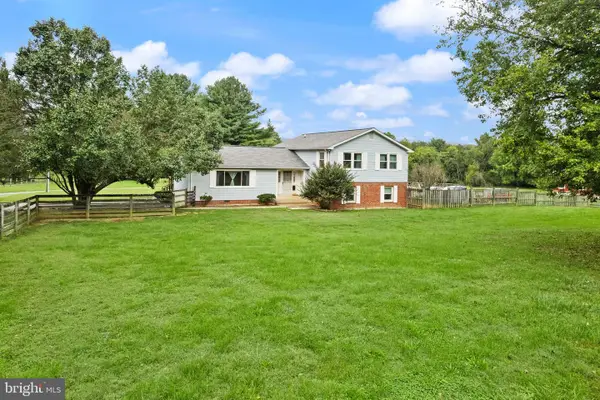 $1,200,000Active3 beds 3 baths2,476 sq. ft.
$1,200,000Active3 beds 3 baths2,476 sq. ft.18957 Airmont Rd, PURCELLVILLE, VA 20132
MLS# VALO2107398Listed by: SAMSON PROPERTIES
