17313 Pickwick Dr, Purcellville, VA 20132
Local realty services provided by:ERA Liberty Realty
17313 Pickwick Dr,Purcellville, VA 20132
$730,000
- 5 Beds
- 4 Baths
- 2,740 sq. ft.
- Single family
- Active
Listed by:clorissa wince
Office:real broker, llc.
MLS#:VALO2104670
Source:BRIGHTMLS
Price summary
- Price:$730,000
- Price per sq. ft.:$266.42
- Monthly HOA dues:$18.75
About this home
Located in one of Purcellville’s most desirable neighborhoods with direct access to the WO&D Trail, this home offers both space and convenience. Inside, you’ll find a bright two-story foyer that opens to a front sitting room with a custom accent wall. A formal dining room with a large bay window provides plenty of natural light and a great spot for hosting meals.
With an updated kitchen and ample counter space, cooking is easy and enjoyable. The open family room is ideal for relaxing, and built-in window seats by the fireplace bring extra charm. The breakfast nook leads right outside to the backyard.
Step outside to enjoy a large Trex deck, paver patio, and fenced yard—perfect for entertaining or simply enjoying some quiet time outdoors.
Upstairs, the primary suite features a newly renovated bathroom with dual sinks and an oversized shower. There are three more bedrooms on this level, each with closets featuring custom shelving, along with a full hall bath and a convenient laundry room.
The finished basement provides additional living space, featuring a recreation room with brand-new carpet, a fifth bedroom, a full bathroom, and a utility/storage room.
Recent updates provide peace of mind, including: Roof (2025), New Garage Doors (2025), New Carpet (2025), HVAC (2021), and Water Heater (2019).
This home is conveniently located near grocery stores, restaurants, and other amenities, with the WO&D Trail just a short walk away. Loudoun Valley High School is only two blocks away, and Rt 7 makes commuting easy.
Don’t miss the chance to see this home for yourself!
Contact an agent
Home facts
- Year built:1989
- Listing ID #:VALO2104670
- Added:1 day(s) ago
- Updated:October 03, 2025 at 05:40 PM
Rooms and interior
- Bedrooms:5
- Total bathrooms:4
- Full bathrooms:3
- Half bathrooms:1
- Living area:2,740 sq. ft.
Heating and cooling
- Cooling:Ceiling Fan(s), Central A/C
- Heating:Central, Electric
Structure and exterior
- Roof:Shingle
- Year built:1989
- Building area:2,740 sq. ft.
- Lot area:0.23 Acres
Schools
- High school:LOUDOUN VALLEY
- Middle school:BLUE RIDGE
- Elementary school:KENNETH W. CULBERT
Utilities
- Water:Private/Community Water
- Sewer:Public Sewer
Finances and disclosures
- Price:$730,000
- Price per sq. ft.:$266.42
- Tax amount:$7,346 (2025)
New listings near 17313 Pickwick Dr
- New
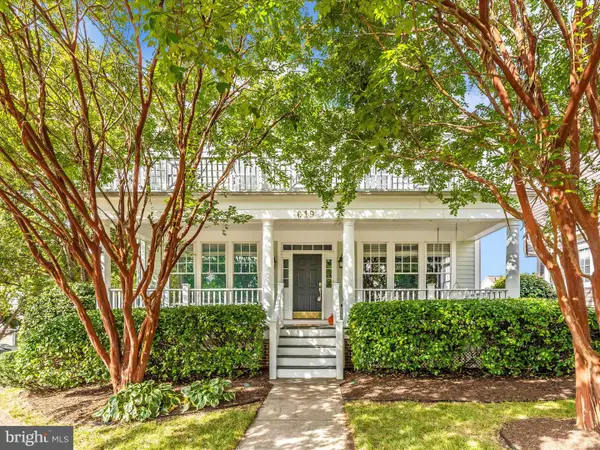 $775,000Active4 beds 3 baths2,926 sq. ft.
$775,000Active4 beds 3 baths2,926 sq. ft.619 Greysands Ln, PURCELLVILLE, VA 20132
MLS# VALO2106716Listed by: CENTURY 21 NEW MILLENNIUM - Coming Soon
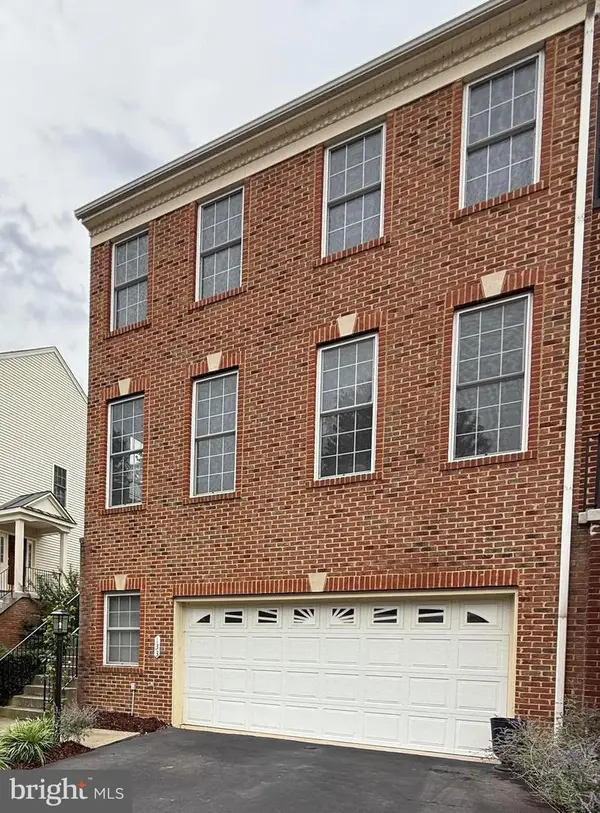 $659,900Coming Soon4 beds 4 baths
$659,900Coming Soon4 beds 4 baths133 Misty Pond Ter, PURCELLVILLE, VA 20132
MLS# VALO2108010Listed by: SAMSON PROPERTIES - Open Sun, 12 to 3pmNew
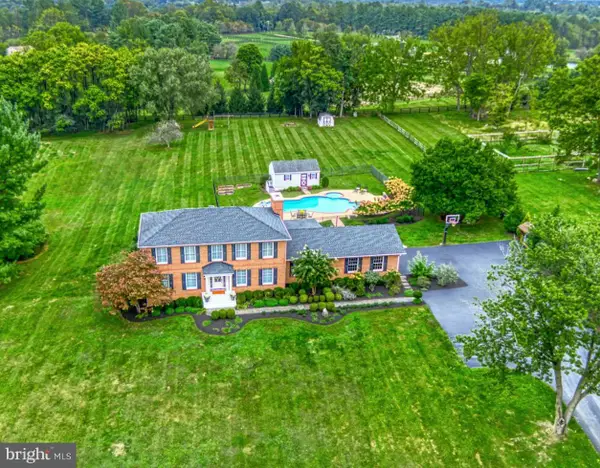 $1,299,000Active4 beds 4 baths4,080 sq. ft.
$1,299,000Active4 beds 4 baths4,080 sq. ft.37586 Hughesville Rd, PURCELLVILLE, VA 20132
MLS# VALO2108134Listed by: HUNT COUNTRY SOTHEBY'S INTERNATIONAL REALTY - Coming Soon
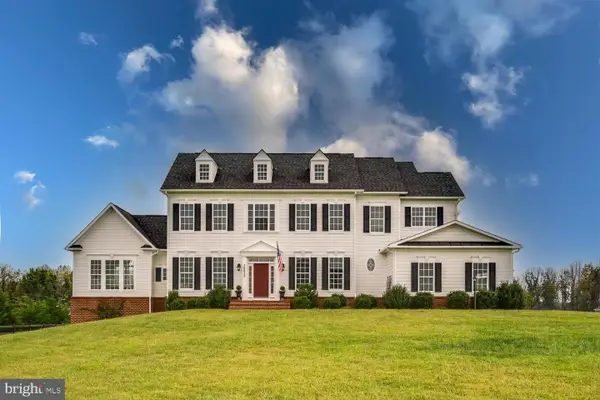 $1,495,000Coming Soon4 beds 4 baths
$1,495,000Coming Soon4 beds 4 baths36972 Bridle Ridge Ln, PURCELLVILLE, VA 20132
MLS# VALO2108144Listed by: WASHINGTON FINE PROPERTIES, LLC - New
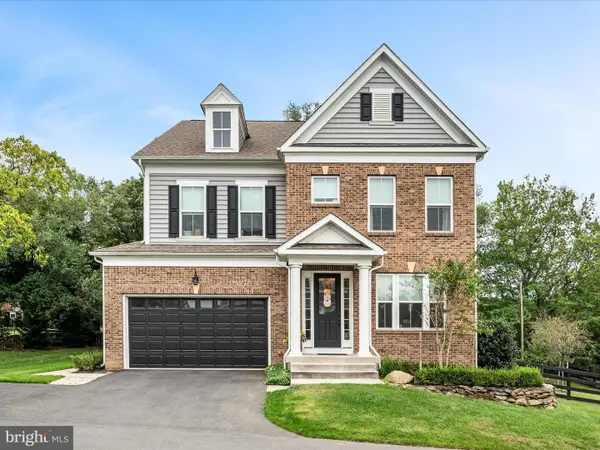 $1,039,998Active4 beds 4 baths4,348 sq. ft.
$1,039,998Active4 beds 4 baths4,348 sq. ft.221 S 32nd St, PURCELLVILLE, VA 20132
MLS# VALO2108036Listed by: RE/MAX ROOTS - Coming Soon
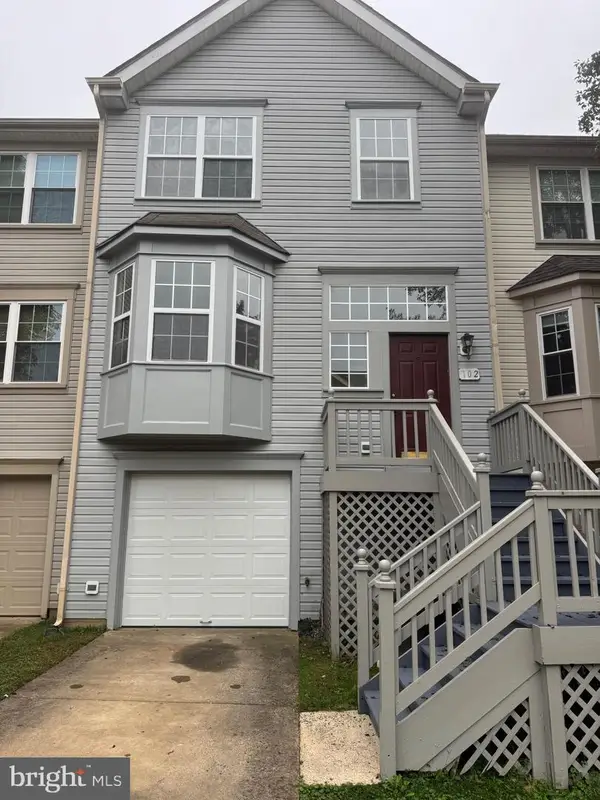 $475,000Coming Soon2 beds 3 baths
$475,000Coming Soon2 beds 3 baths102 Frazer Dr, PURCELLVILLE, VA 20132
MLS# VALO2108028Listed by: CROSSROADS REALTORS - Open Sat, 1 to 3pmNew
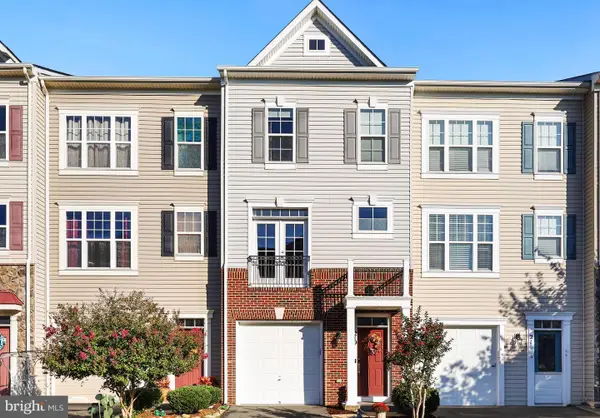 $550,000Active2 beds 4 baths2,253 sq. ft.
$550,000Active2 beds 4 baths2,253 sq. ft.219 Miles Hawk Ter, PURCELLVILLE, VA 20132
MLS# VALO2107822Listed by: REDFIN CORPORATION - New
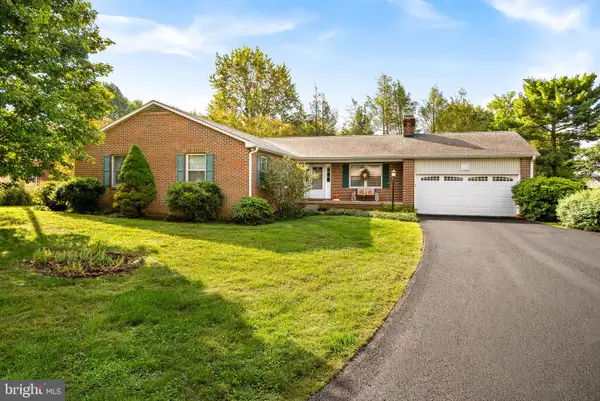 $735,000Active4 beds 3 baths3,184 sq. ft.
$735,000Active4 beds 3 baths3,184 sq. ft.420 W H St W, PURCELLVILLE, VA 20132
MLS# VALO2107820Listed by: RE/MAX DISTINCTIVE REAL ESTATE, INC. - New
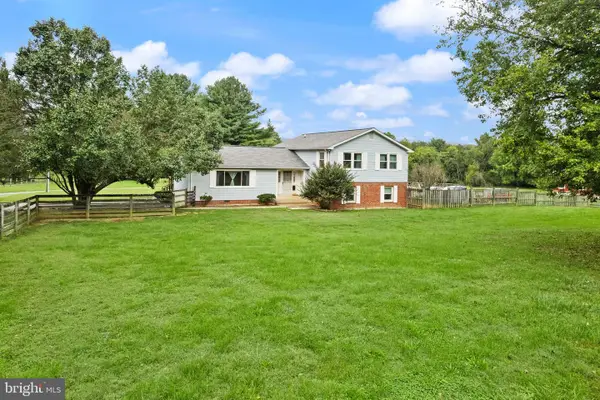 $1,200,000Active3 beds 3 baths2,476 sq. ft.
$1,200,000Active3 beds 3 baths2,476 sq. ft.18957 Airmont Rd, PURCELLVILLE, VA 20132
MLS# VALO2107398Listed by: SAMSON PROPERTIES
